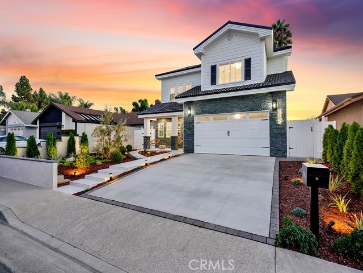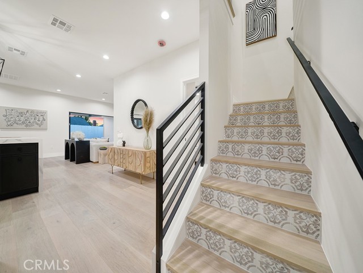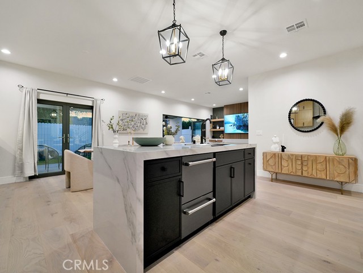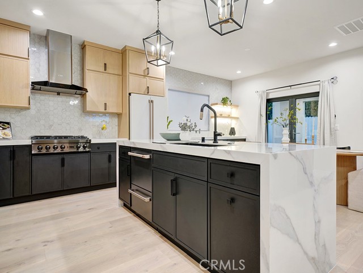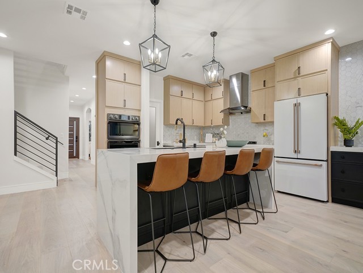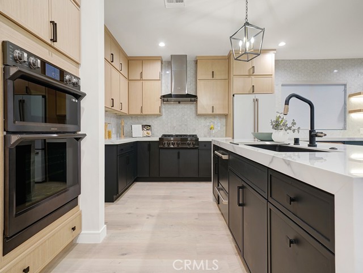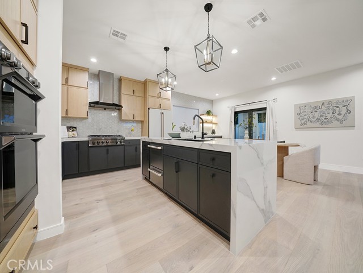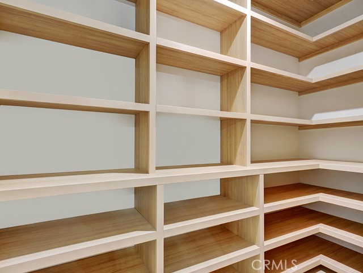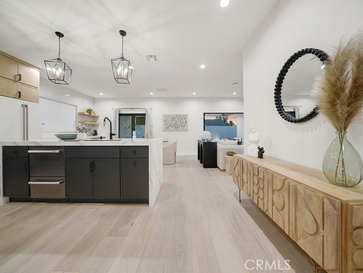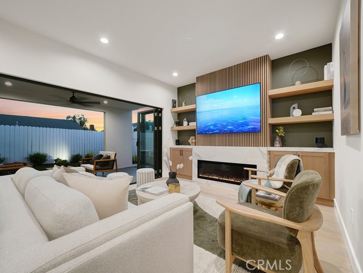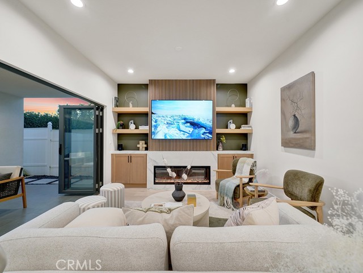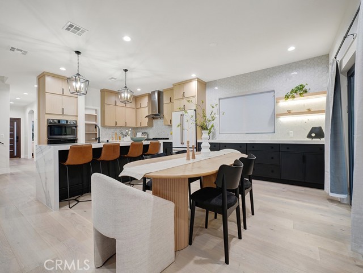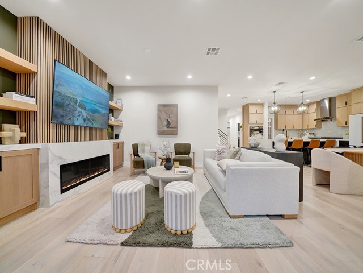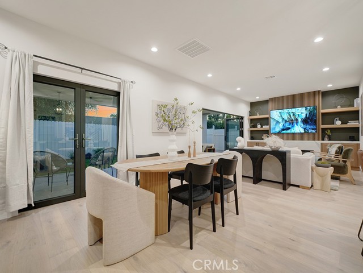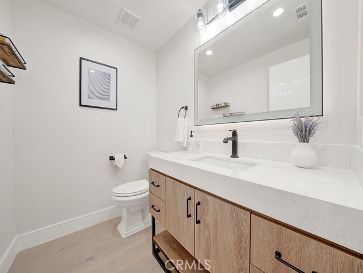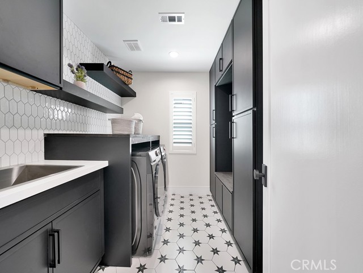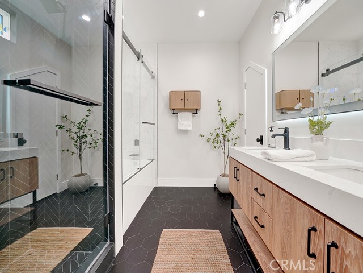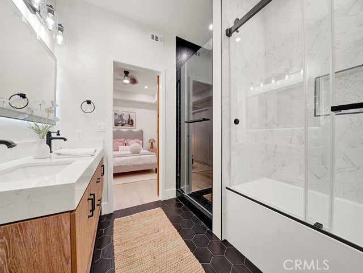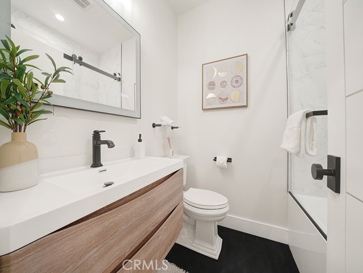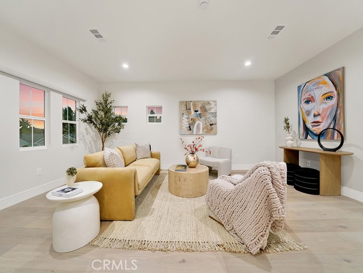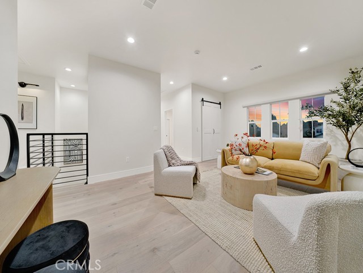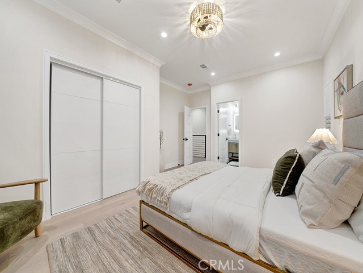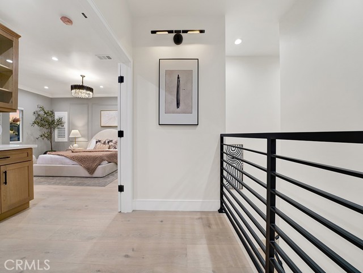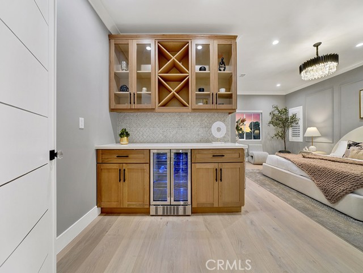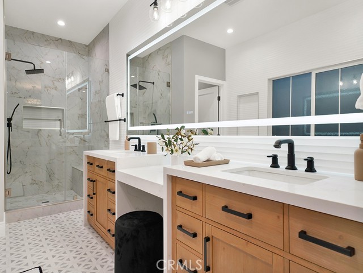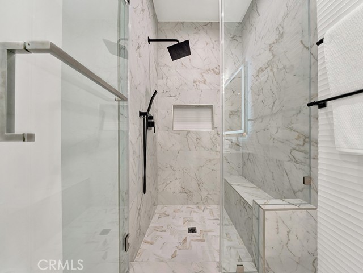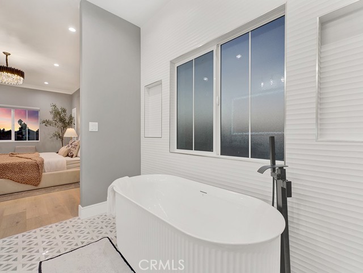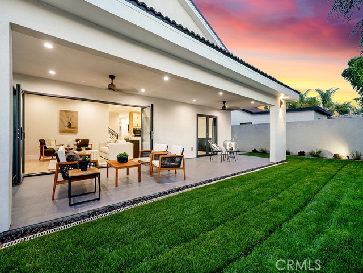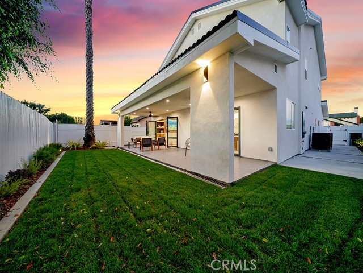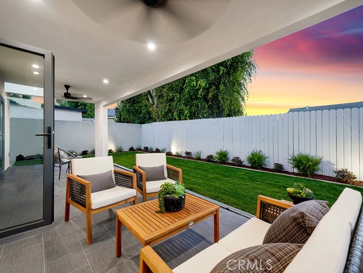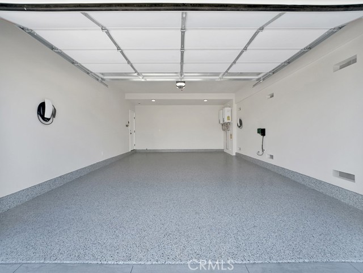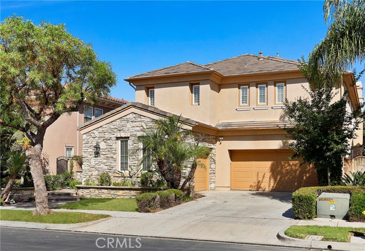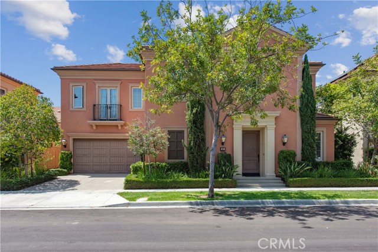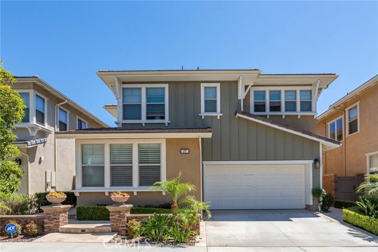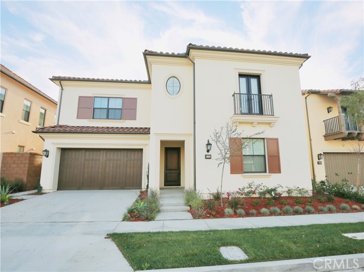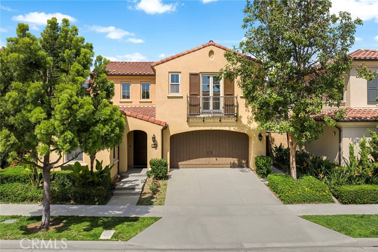4652 Charnock Drive
Irvine, CA 92604
Sold
This newly constructed home offers the perfect blend of style, convenience, and quality, with NO Mello Roos or HOA fees, ensuring a worry free lifestyle. Located in a highly desirable, centrally located neighborhood, you're just minutes away from the freeway, shopping plazas, and restaurants. Expertly designed with a modern yet cozy aesthetic, this home boasts top-of-the-line appliances and high-end fixtures throughout. The exceptional craftsmanship and attention to detail set it apart from typical flip homes. The open concept layout flows effortlessly into the California room, creating a seamless indoor outdoor living experience. Outside, the brand new landscaping, featuring over $10,000 worth of plants and a fully integrated irrigation system, enhances the beauty and functionality of the outdoor space, making this home truly one of a kind!
PROPERTY INFORMATION
| MLS # | OC24210438 | Lot Size | 5,000 Sq. Ft. |
| HOA Fees | $0/Monthly | Property Type | Single Family Residence |
| Price | $ 2,650,000
Price Per SqFt: $ 877 |
DOM | 334 Days |
| Address | 4652 Charnock Drive | Type | Residential |
| City | Irvine | Sq.Ft. | 3,022 Sq. Ft. |
| Postal Code | 92604 | Garage | 2 |
| County | Orange | Year Built | 2024 |
| Bed / Bath | 4 / 4.5 | Parking | 2 |
| Built In | 2024 | Status | Closed |
| Sold Date | 2024-11-01 |
INTERIOR FEATURES
| Has Laundry | Yes |
| Laundry Information | Gas & Electric Dryer Hookup, Individual Room, Inside |
| Has Fireplace | Yes |
| Fireplace Information | Living Room, Electric, Decorative |
| Has Appliances | Yes |
| Kitchen Appliances | 6 Burner Stove, Dishwasher, Double Oven, Disposal, Gas Cooktop, High Efficiency Water Heater, Microwave, Refrigerator, Tankless Water Heater |
| Kitchen Information | Built-in Trash/Recycling, Kitchen Island, Kitchen Open to Family Room, Self-closing cabinet doors, Self-closing drawers, Stone Counters, Utility sink, Walk-In Pantry |
| Kitchen Area | Dining Room, In Kitchen |
| Has Heating | Yes |
| Heating Information | Central, Heat Pump |
| Room Information | Entry, Family Room, Foyer, Great Room, Kitchen, Laundry, Living Room, Loft, Main Floor Primary Bedroom, Office, Walk-In Closet, Walk-In Pantry |
| Has Cooling | Yes |
| Cooling Information | Central Air, Dual, Electric |
| Flooring Information | Wood |
| InteriorFeatures Information | Built-in Features, Ceiling Fan(s), Crown Molding, Granite Counters, In-Law Floorplan, Living Room Balcony, Open Floorplan, Pantry |
| DoorFeatures | French Doors, Sliding Doors |
| EntryLocation | Front of the house |
| Entry Level | 1 |
| WindowFeatures | Double Pane Windows, Drapes, ENERGY STAR Qualified Windows, Roller Shields, Shutters |
| SecuritySafety | Fire and Smoke Detection System, Fire Rated Drywall |
| Bathroom Information | Bathtub, Shower, Shower in Tub, Double sinks in bath(s), Double Sinks in Primary Bath, Exhaust fan(s), Linen Closet/Storage, Main Floor Full Bath, Privacy toilet door, Quartz Counters, Stone Counters, Upgraded, Vanity area, Walk-in shower |
| Main Level Bedrooms | 1 |
| Main Level Bathrooms | 2 |
EXTERIOR FEATURES
| ExteriorFeatures | Lighting |
| Roof | Ridge Vents, Tile |
| Has Pool | No |
| Pool | None |
| Has Patio | Yes |
| Patio | Covered, Patio, Porch, Front Porch, Tile |
| Has Fence | Yes |
| Fencing | Privacy, Stucco Wall, Vinyl |
WALKSCORE
MAP
MORTGAGE CALCULATOR
- Principal & Interest:
- Property Tax: $2,827
- Home Insurance:$119
- HOA Fees:$0
- Mortgage Insurance:
PRICE HISTORY
| Date | Event | Price |
| 10/10/2024 | Listed | $2,650,000 |

Topfind Realty
REALTOR®
(844)-333-8033
Questions? Contact today.
Interested in buying or selling a home similar to 4652 Charnock Drive?
Listing provided courtesy of Annie Lee, Coldwell Banker Realty. Based on information from California Regional Multiple Listing Service, Inc. as of #Date#. This information is for your personal, non-commercial use and may not be used for any purpose other than to identify prospective properties you may be interested in purchasing. Display of MLS data is usually deemed reliable but is NOT guaranteed accurate by the MLS. Buyers are responsible for verifying the accuracy of all information and should investigate the data themselves or retain appropriate professionals. Information from sources other than the Listing Agent may have been included in the MLS data. Unless otherwise specified in writing, Broker/Agent has not and will not verify any information obtained from other sources. The Broker/Agent providing the information contained herein may or may not have been the Listing and/or Selling Agent.
