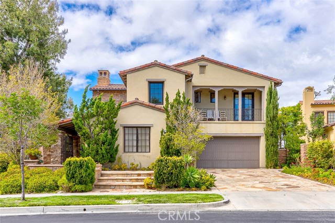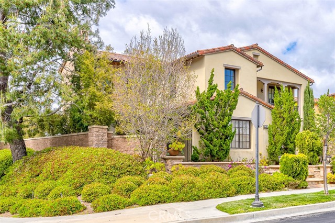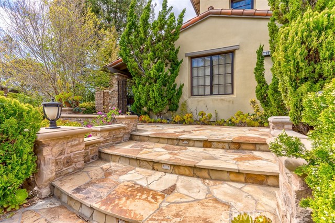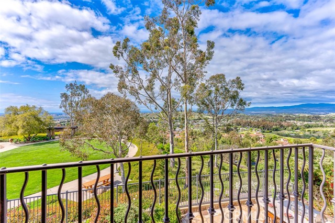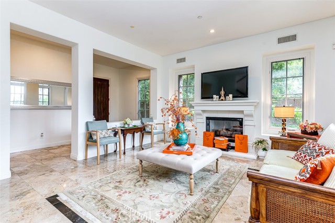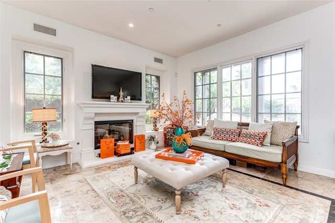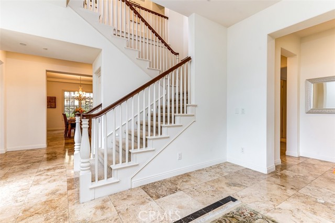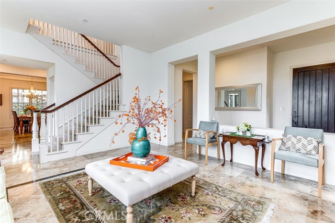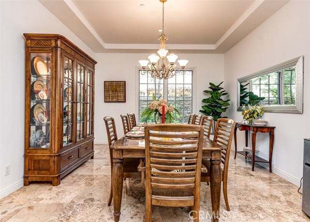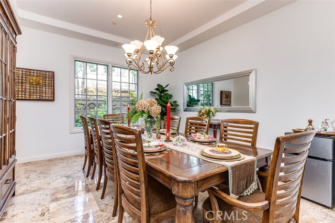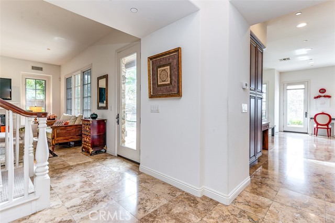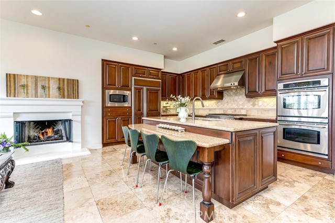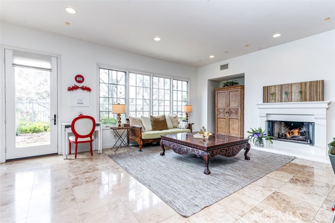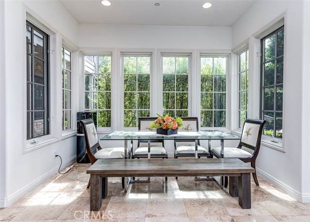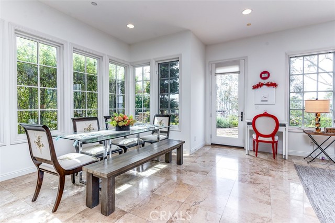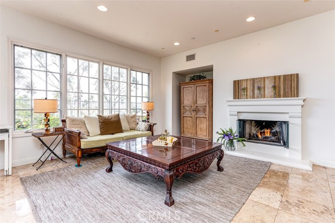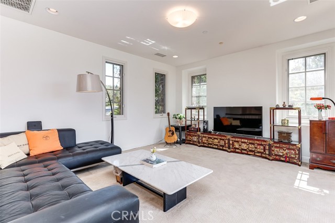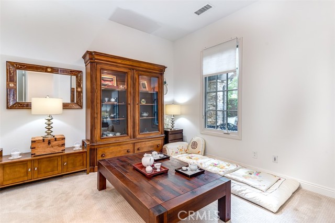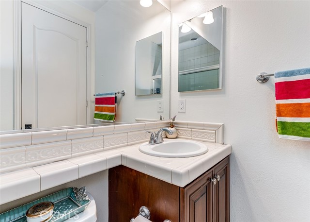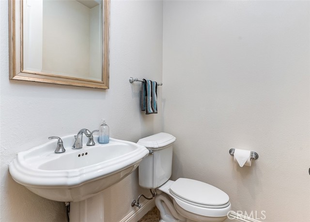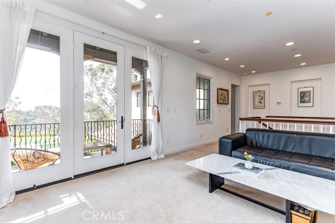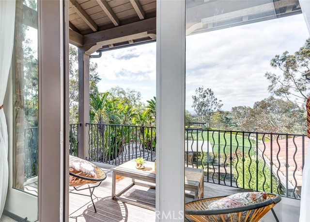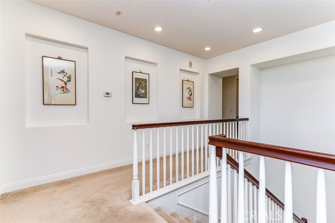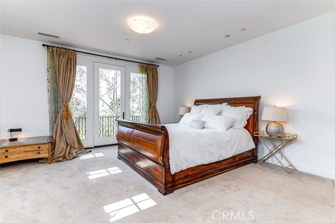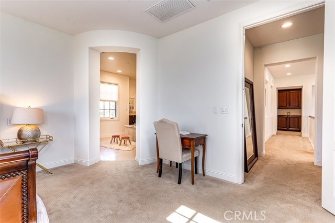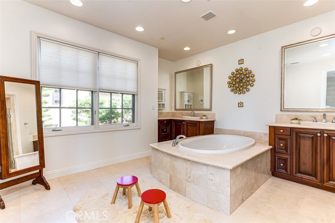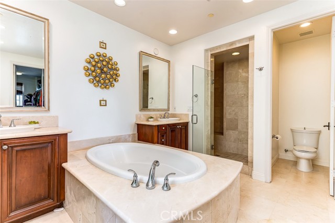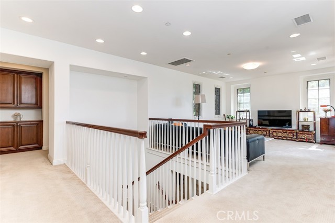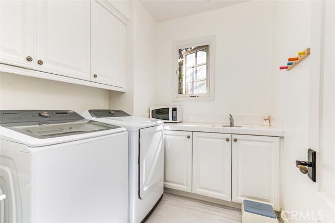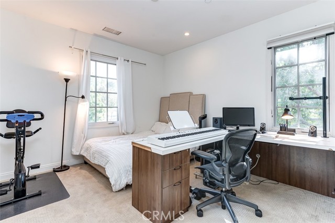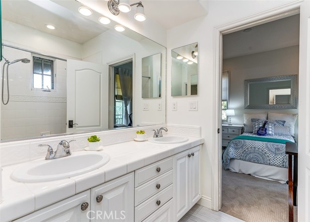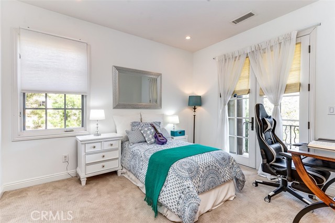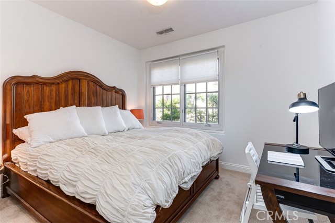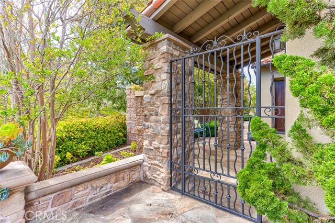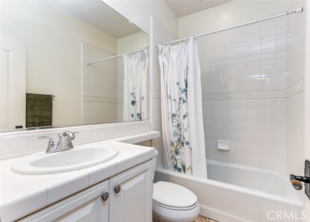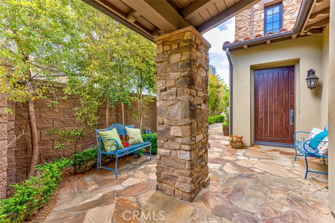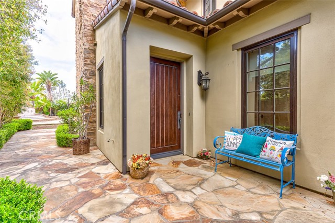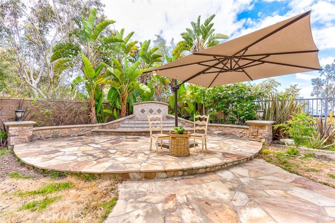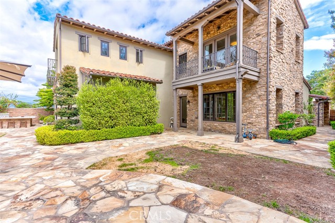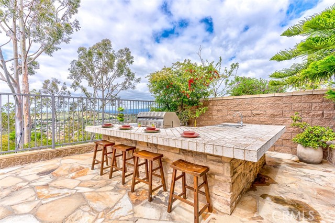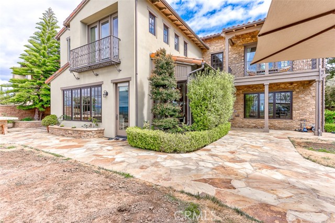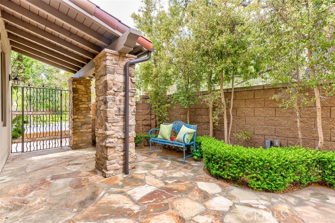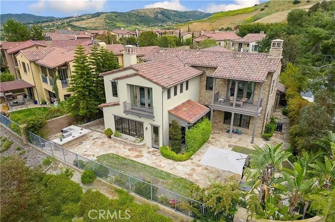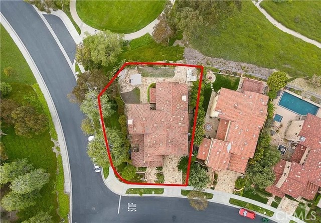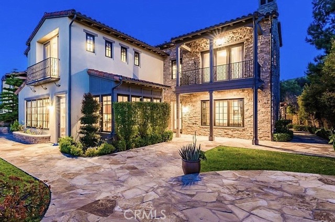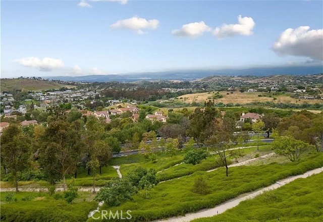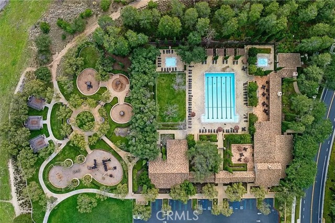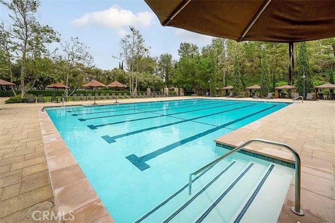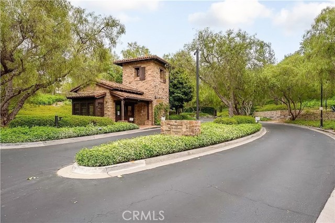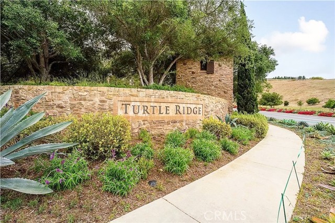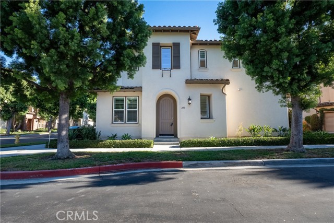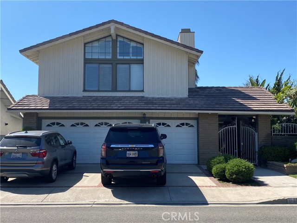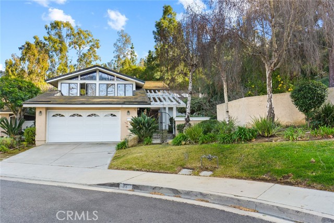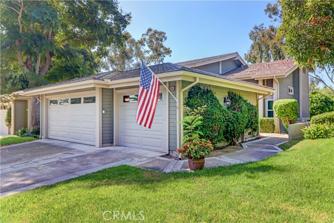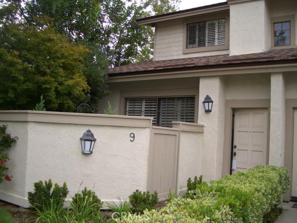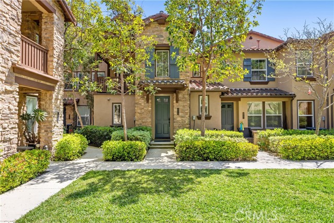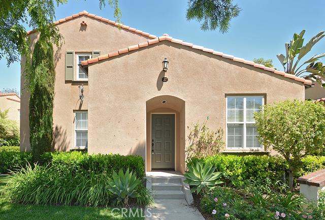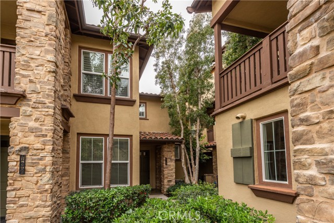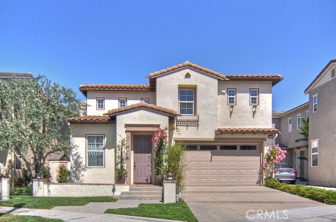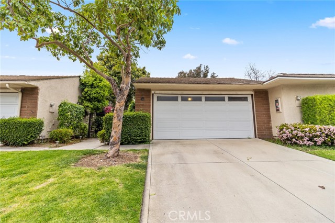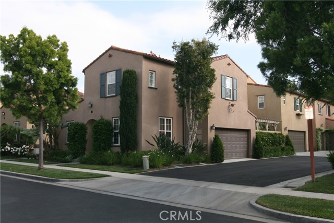47 Woods Trail
Irvine, CA 92603
$14,000
Price
Price
5
Bed
Bed
4.5
Bath
Bath
3,907 Sq. Ft.
$3 / Sq. Ft.
$3 / Sq. Ft.
Sold
47 Woods Trail
Irvine, CA 92603
Sold
$14,000
Price
Price
5
Bed
Bed
4.5
Bath
Bath
3,907
Sq. Ft.
Sq. Ft.
Grandly situated behind the private gates of the exclusive guard gated community of The Summit at Turtle Ridge is a stunning 5 bedroom, 4.5 bath home with loft encompassing approximately 3,907 square feet of luxury on an approximately 7840 square foot lot. Breathtaking panoramic city and mountain views await you from nearly every room of this magnificent home. Built in 2006 on a large corner lot as part of the last phase of this prestigious development, this spectacular Plan 3 estate boasts spacious bedrooms, high ceilings, 1 bedroom and full bathroom downstairs, french doors leading to private balconies, formal living and dining rooms, luxurious master suite with large walk-in closet, and a gourmet kitchen with granite countertops. Entertain in the tranquil park-like backyard with built in BBQ and water fountain. The largest Plan 3 and the only one currently on the market, this beautiful home is security system ready and has new carpet and paint. Among the many amenities included are 2 resort style pools, spa, clubhouse, fitness center and hiking trails. Award winning Vista Verde elementary/middle schools and University High are located nearby.
PROPERTY INFORMATION
| MLS # | PW24087384 | Lot Size | 7,840 Sq. Ft. |
| HOA Fees | $0/Monthly | Property Type | Single Family Residence |
| Price | $ 13,500
Price Per SqFt: $ 3 |
DOM | 430 Days |
| Address | 47 Woods Trail | Type | Residential Lease |
| City | Irvine | Sq.Ft. | 3,907 Sq. Ft. |
| Postal Code | 92603 | Garage | 3 |
| County | Orange | Year Built | 2006 |
| Bed / Bath | 5 / 4.5 | Parking | 3 |
| Built In | 2006 | Status | Closed |
| Rented Date | 2024-05-22 |
INTERIOR FEATURES
| Has Laundry | Yes |
| Laundry Information | Inside, Upper Level |
| Has Fireplace | Yes |
| Fireplace Information | Family Room, Living Room |
| Has Appliances | Yes |
| Kitchen Appliances | Built-In Range, Convection Oven, Dishwasher, Gas Range, Microwave, Refrigerator |
| Kitchen Information | Granite Counters, Kitchen Island, Kitchen Open to Family Room |
| Kitchen Area | Area, Breakfast Counter / Bar, Dining Room |
| Has Heating | Yes |
| Heating Information | Central |
| Room Information | Family Room, Kitchen, Laundry, Living Room, Main Floor Bedroom, Multi-Level Bedroom, Walk-In Closet |
| Has Cooling | Yes |
| Cooling Information | Central Air |
| Flooring Information | Carpet, Stone |
| InteriorFeatures Information | Balcony, Built-in Features, Copper Plumbing Full, High Ceilings, Recessed Lighting |
| DoorFeatures | French Doors |
| EntryLocation | 1 |
| Entry Level | 1 |
| Has Spa | Yes |
| SpaDescription | Association |
| WindowFeatures | Blinds, Drapes |
| SecuritySafety | 24 Hour Security, Gated Community, Gated with Guard, Wired for Alarm System |
| Bathroom Information | Bathtub, Dual shower heads (or Multiple), Separate tub and shower |
| Main Level Bedrooms | 1 |
| Main Level Bathrooms | 1 |
EXTERIOR FEATURES
| ExteriorFeatures | Barbecue Private |
| Roof | Clay, Spanish Tile |
| Has Pool | No |
| Pool | Association |
| Has Fence | Yes |
| Fencing | Block |
WALKSCORE
MAP
PRICE HISTORY
| Date | Event | Price |
| 05/16/2024 | Listed | $13,500 |

Topfind Realty
REALTOR®
(844)-333-8033
Questions? Contact today.
Interested in buying or selling a home similar to 47 Woods Trail?
Irvine Similar Properties
Listing provided courtesy of Donald Yang, Advocates Realty Group, Inc.. Based on information from California Regional Multiple Listing Service, Inc. as of #Date#. This information is for your personal, non-commercial use and may not be used for any purpose other than to identify prospective properties you may be interested in purchasing. Display of MLS data is usually deemed reliable but is NOT guaranteed accurate by the MLS. Buyers are responsible for verifying the accuracy of all information and should investigate the data themselves or retain appropriate professionals. Information from sources other than the Listing Agent may have been included in the MLS data. Unless otherwise specified in writing, Broker/Agent has not and will not verify any information obtained from other sources. The Broker/Agent providing the information contained herein may or may not have been the Listing and/or Selling Agent.
