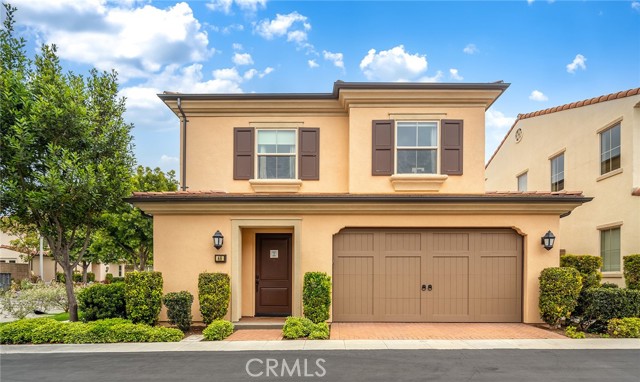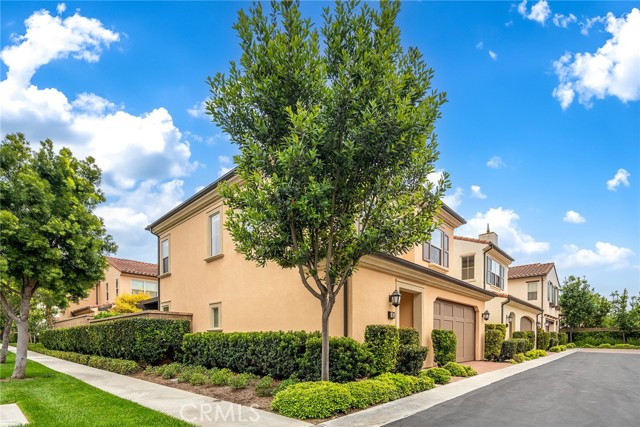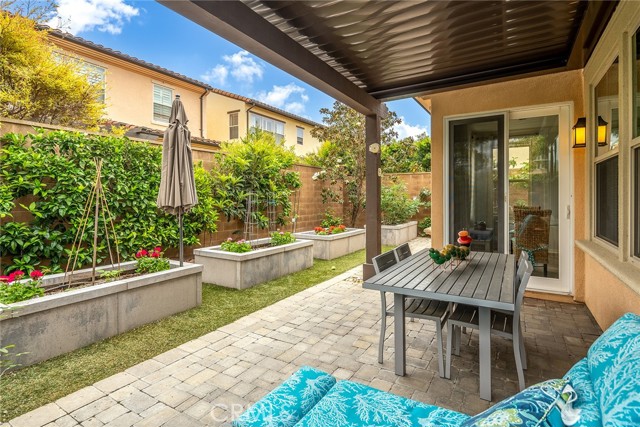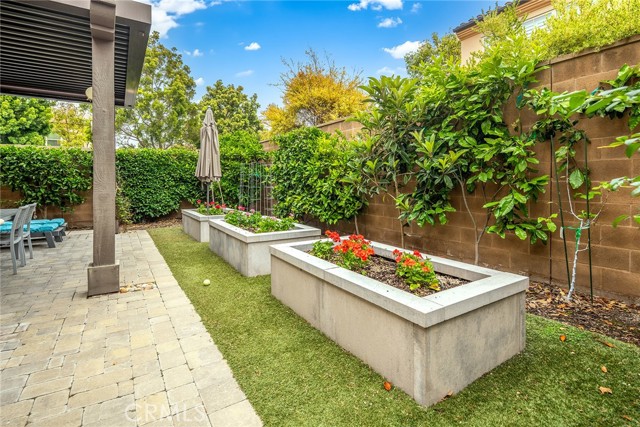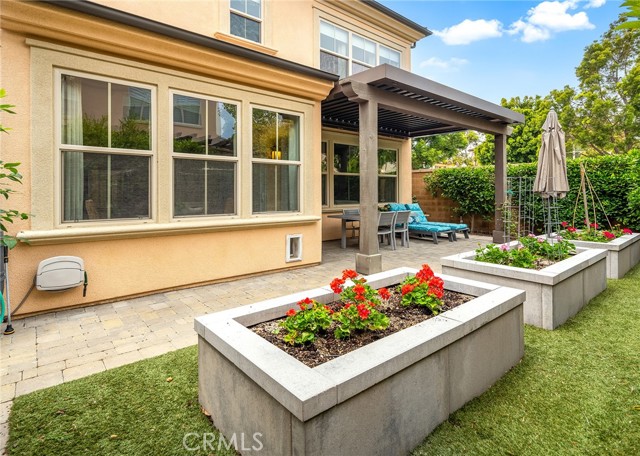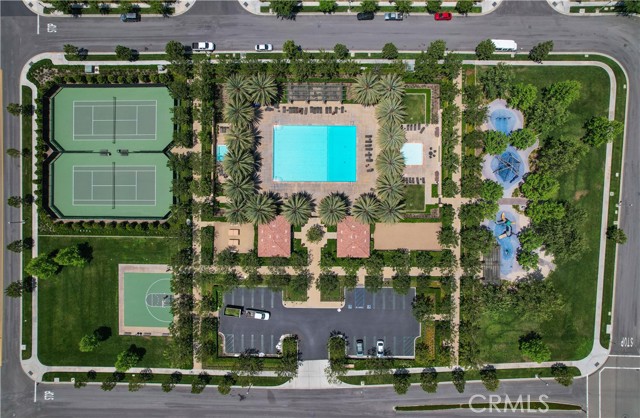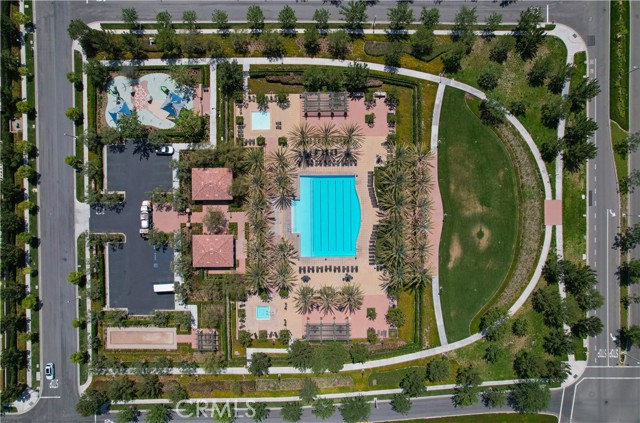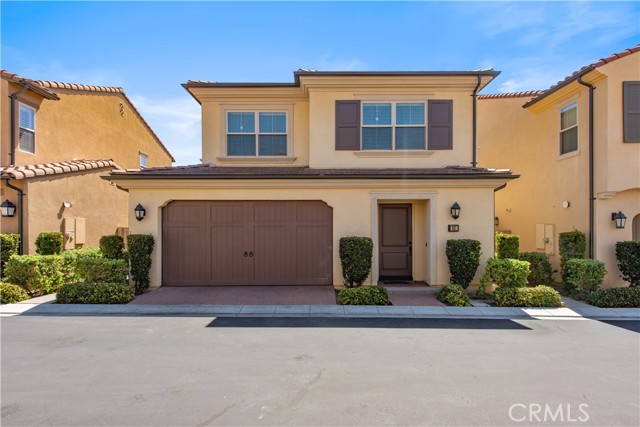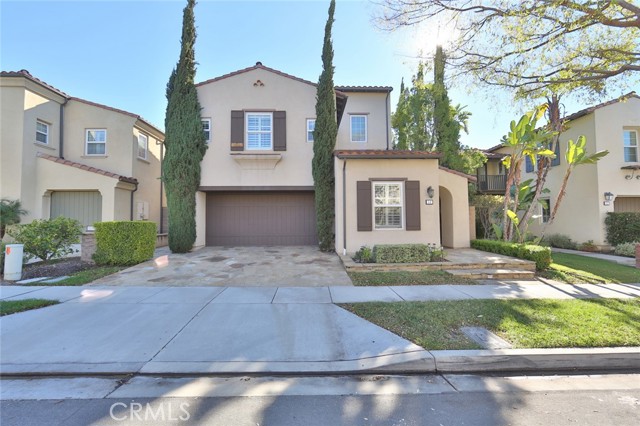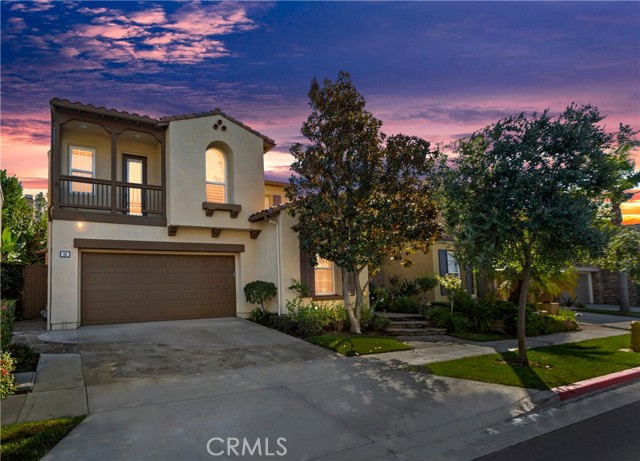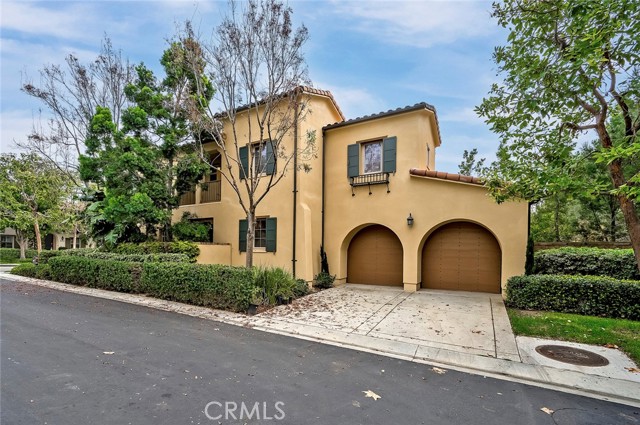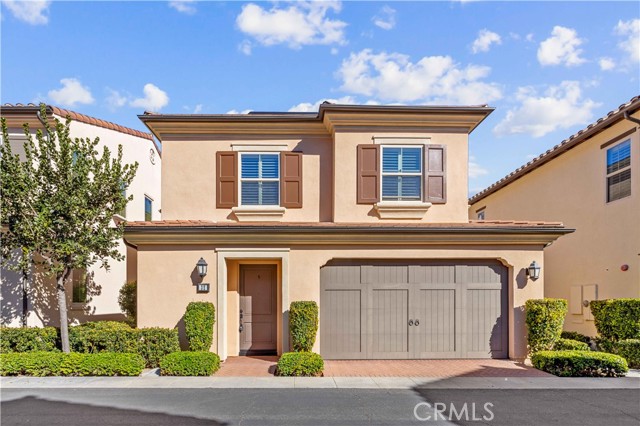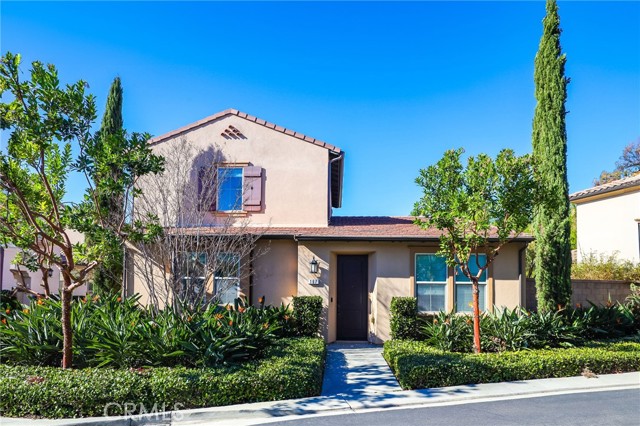48 Diamond
Irvine, CA 92620
Sold
Experience California Living at its Finest! Amazing, rare end unit detached home located in the highly desirable Stonegate Community. From the moment you step through the door, you'll be greeted by the beautiful interior and exquisite finishes. Wide entry way leads you to the spacious great room which opens to a Kitchen includes a beautiful center Island, custom Granite Countertops, plenty of Cabinets; the abundant windows bring nature light to every corner of the house. Going up the stairs, Master suite offers beautiful ceiling, walk-in Shower and Beautiful Mountain Views. Premium hard-wood flooring all through the house. Enjoy the privacy and spaciousness as an end unit, along with a sweet backyard for family gathering and pet play. The beautiful backyard comes with many upgrades including louvered patio roof with electric remote control, outdoor planters, pet doors and rain barrel, etc., also you will enjoy the lushy backyard with apples, blueberries, avocados and oranges! Set your mind at ease knowing the home has been meticulously cared by the owner, a must-see home! The community has a top rating Stonegate elementary school, 7 parks, 4 pools, and many other amenities. Stonegate community has resort-like pools, Children's wading pools, Tot lots, Shaded play structures, BBQ grills, Picnic tables, Full-sized basketball courts, Tennis courts, and Sand volleyball. Jeffrey Open Trail is next to the corner. You will be conveniently located minutes away from Woodbury Town Center, the famous Irvine Spectrum shopping center and variety of ethnic markets as well as having quick access to freeways I-5, 133 405 and 261.
PROPERTY INFORMATION
| MLS # | OC24113480 | Lot Size | 2,000 Sq. Ft. |
| HOA Fees | $152/Monthly | Property Type | Condominium |
| Price | $ 1,780,000
Price Per SqFt: $ 1,024 |
DOM | 380 Days |
| Address | 48 Diamond | Type | Residential |
| City | Irvine | Sq.Ft. | 1,739 Sq. Ft. |
| Postal Code | 92620 | Garage | 2 |
| County | Orange | Year Built | 2012 |
| Bed / Bath | 3 / 2.5 | Parking | 2 |
| Built In | 2012 | Status | Closed |
| Sold Date | 2024-06-28 |
INTERIOR FEATURES
| Has Laundry | Yes |
| Laundry Information | Upper Level |
| Has Fireplace | No |
| Fireplace Information | None |
| Has Appliances | Yes |
| Kitchen Appliances | Convection Oven, Microwave |
| Kitchen Information | Granite Counters, Kitchen Island |
| Kitchen Area | Dining Room |
| Has Heating | Yes |
| Heating Information | Central |
| Room Information | All Bedrooms Up, Entry, Kitchen, Laundry, Living Room, Primary Suite, Walk-In Closet |
| Has Cooling | Yes |
| Cooling Information | Central Air |
| Flooring Information | Tile, Wood |
| EntryLocation | 1 |
| Entry Level | 1 |
| Has Spa | Yes |
| SpaDescription | Association, Heated |
| WindowFeatures | Double Pane Windows |
| Bathroom Information | Bathtub, Shower, Closet in bathroom, Upgraded |
| Main Level Bedrooms | 0 |
| Main Level Bathrooms | 1 |
EXTERIOR FEATURES
| Roof | Tile |
| Has Pool | No |
| Pool | Association, Fenced, Heated |
| Has Patio | Yes |
| Patio | Patio |
| Has Fence | Yes |
| Fencing | Block |
WALKSCORE
MAP
MORTGAGE CALCULATOR
- Principal & Interest:
- Property Tax: $1,899
- Home Insurance:$119
- HOA Fees:$152
- Mortgage Insurance:
PRICE HISTORY
| Date | Event | Price |
| 06/28/2024 | Sold | $1,790,000 |
| 06/16/2024 | Pending | $1,780,000 |
| 06/05/2024 | Listed | $1,780,000 |

Topfind Realty
REALTOR®
(844)-333-8033
Questions? Contact today.
Interested in buying or selling a home similar to 48 Diamond?
Irvine Similar Properties
Listing provided courtesy of Zujie Yan, Golden Orange Realty Inc.. Based on information from California Regional Multiple Listing Service, Inc. as of #Date#. This information is for your personal, non-commercial use and may not be used for any purpose other than to identify prospective properties you may be interested in purchasing. Display of MLS data is usually deemed reliable but is NOT guaranteed accurate by the MLS. Buyers are responsible for verifying the accuracy of all information and should investigate the data themselves or retain appropriate professionals. Information from sources other than the Listing Agent may have been included in the MLS data. Unless otherwise specified in writing, Broker/Agent has not and will not verify any information obtained from other sources. The Broker/Agent providing the information contained herein may or may not have been the Listing and/or Selling Agent.
