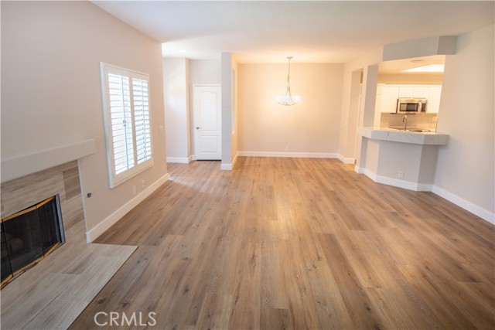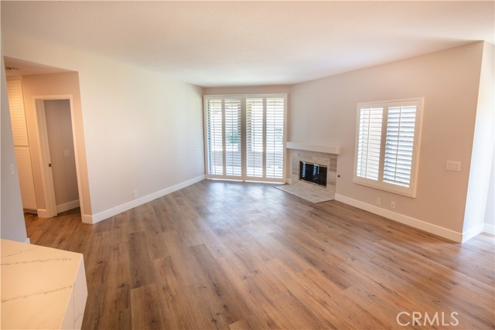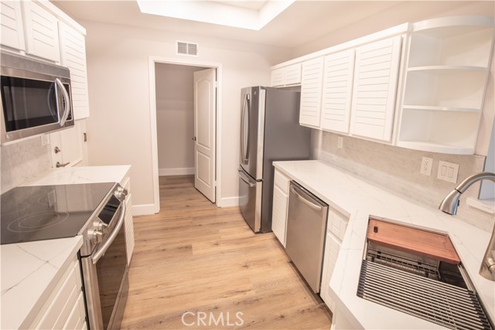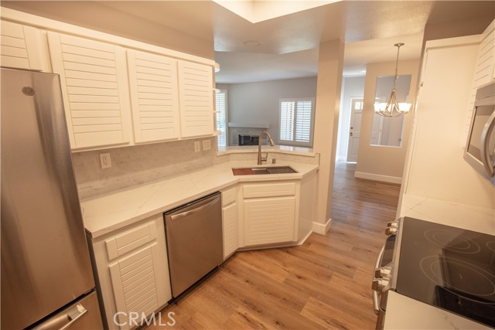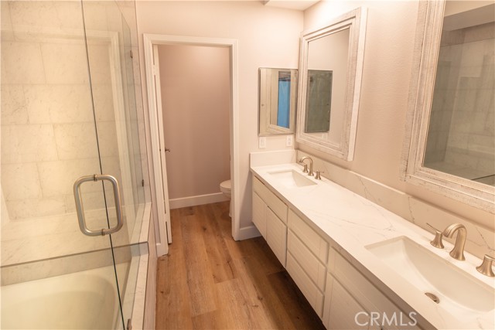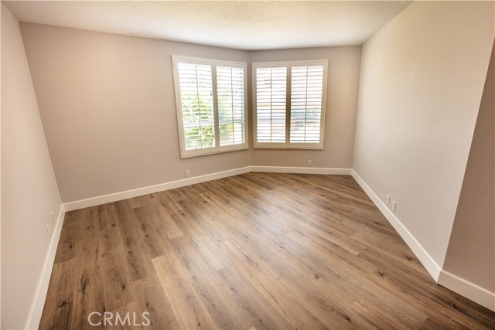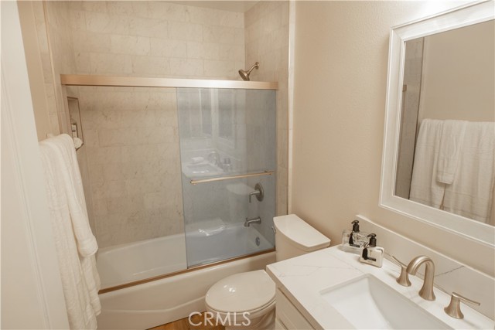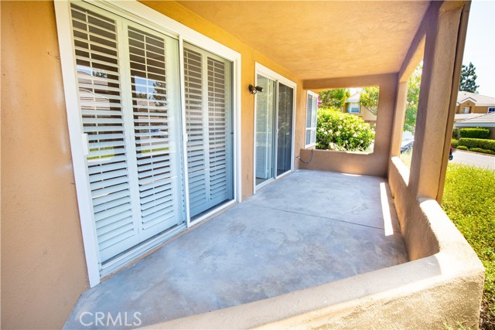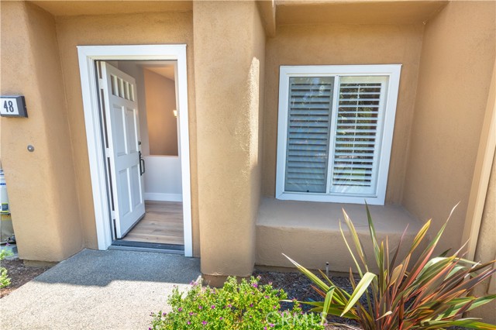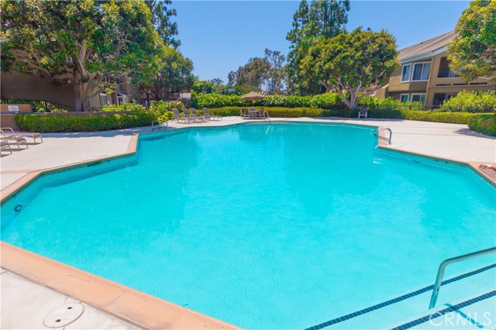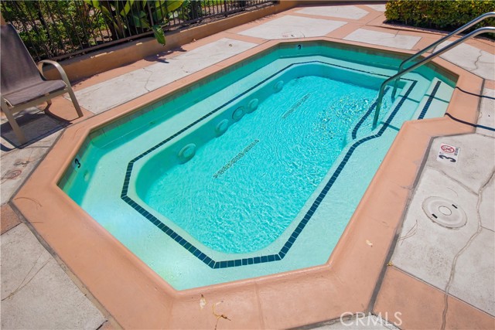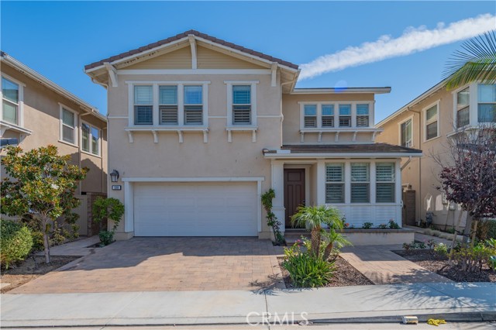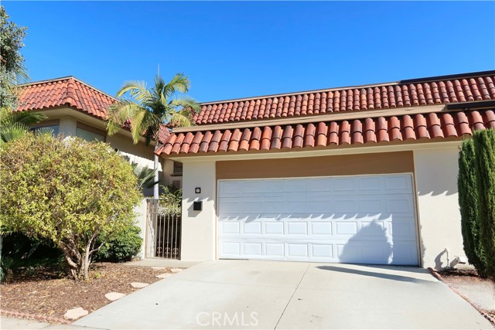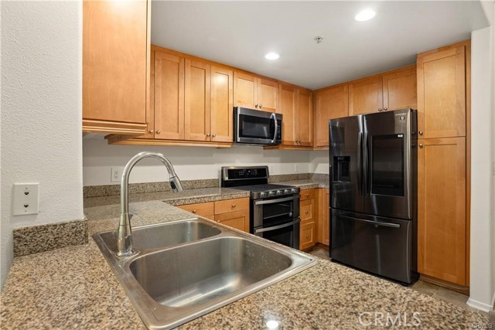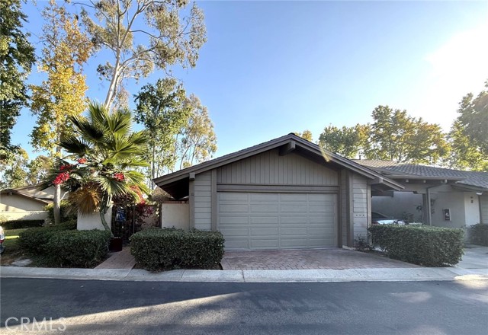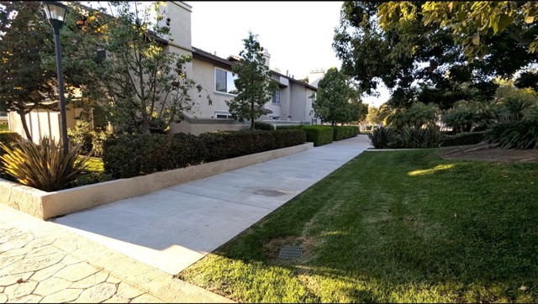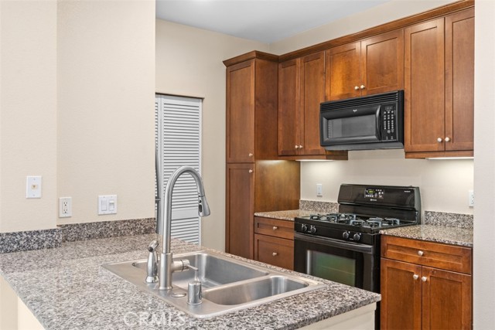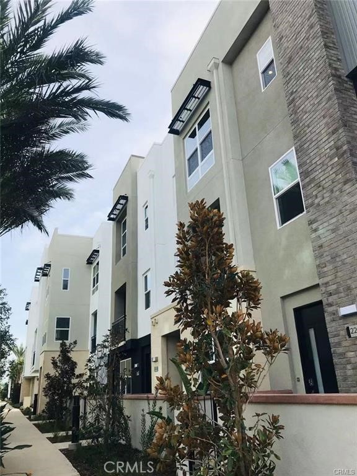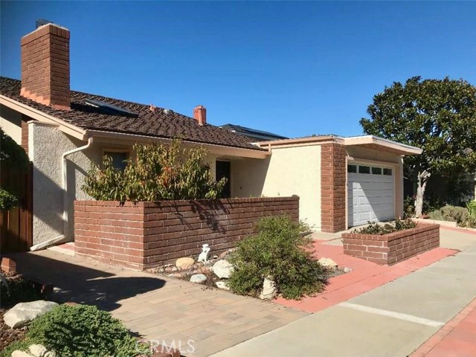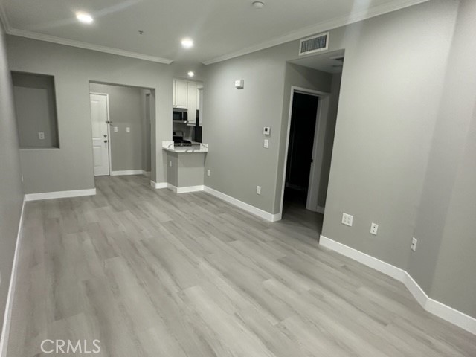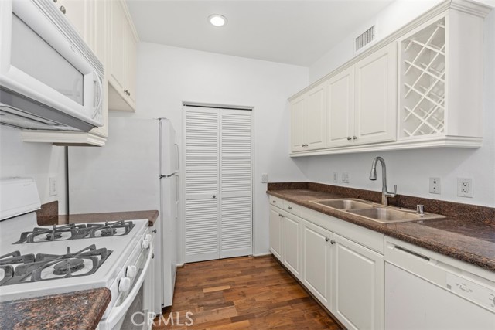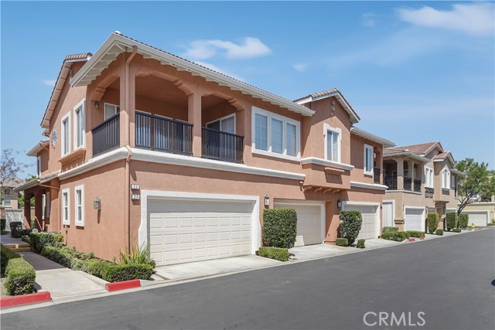48 Lehigh Aisle #154
Irvine, CA 92612
$4,000
Price
Price
2
Bed
Bed
2
Bath
Bath
1,230 Sq. Ft.
$3 / Sq. Ft.
$3 / Sq. Ft.
RARE, FORMER MODEL, SINGLE STORY, GATED COMMUNITY, COMPLETELY REMODELED, WITH TWO CAR GARAGE. DESIRABLE SINGLE LEVEL HOME WITH OPEN FLOOR PLAN, HIGH CEILINGS, MANY WINDOWS WITH WOODSHUTTERS, FIREPLACE, NEW FLOORING, NEW BASEBOARDS, AND NEW PAINT THROUGHOUT. REMODELED KITCHEN WITH QUARTZ COUNTER TOPS, NEW STAINLESS-STEEL APPLIANCES, RECESSED LIGHTING, & SOFT CLOSE CABINETRY. REMODELED BATHROOMS WITH QUARTZ COUNTERS, NEW TOILETS, NEW SINKS, NEW FAUCETS & FIXTURES. ENJOY VIEWS OF GREENBELT, TREES, SPARKLING POOL AND RELAXING SPA FROM THE HOME AND THE ENCLOSED PATIO. AN AUTOMOBILE IS OPTIONAL... AS THIS OXFORD COURT HOME IS CONVENIENTLY LOCATED JUST A FEW BLOCKS FROM UNIVERSITY TOWN CENTERS' MANY RESTAURANTS, COFFEE HOUSES, TRENDY SHOPS, EDWARDS THEATER, TRADER JOE'S, TARGET, BANKING, SALONS AND FITNESS CLUBS. OXFORD COURT IS ZONED FOR AWARD WINNING SCHOOLS INCLUDING TURTLEROCK ELEMENTRY AND UNIVERSITY HIGH SCHOOL. QUICK DRIVE TO NEWPORT BEACH, FASHION ISLAND, AND JOHN WAYNE AIRPORT.
PROPERTY INFORMATION
| MLS # | OC24170500 | Lot Size | N/A |
| HOA Fees | $0/Monthly | Property Type | Condominium |
| Price | $ 4,000
Price Per SqFt: $ 3 |
DOM | 477 Days |
| Address | 48 Lehigh Aisle #154 | Type | Residential Lease |
| City | Irvine | Sq.Ft. | 1,230 Sq. Ft. |
| Postal Code | 92612 | Garage | 2 |
| County | Orange | Year Built | 1987 |
| Bed / Bath | 2 / 2 | Parking | 2 |
| Built In | 1987 | Status | Active |
INTERIOR FEATURES
| Has Laundry | Yes |
| Laundry Information | Individual Room, Inside |
| Has Fireplace | Yes |
| Fireplace Information | Great Room |
| Has Appliances | Yes |
| Kitchen Appliances | 6 Burner Stove, Dishwasher, Disposal, Microwave, Refrigerator |
| Kitchen Information | Kitchen Open to Family Room, Quartz Counters, Remodeled Kitchen, Self-closing cabinet doors, Self-closing drawers |
| Kitchen Area | Dining Room |
| Has Heating | Yes |
| Heating Information | Central |
| Room Information | All Bedrooms Down, Family Room, Great Room, Kitchen, Laundry, Main Floor Bedroom, Main Floor Primary Bedroom |
| Has Cooling | Yes |
| Cooling Information | Central Air |
| InteriorFeatures Information | High Ceilings, Living Room Deck Attached, Open Floorplan, Recessed Lighting, Storage |
| DoorFeatures | Mirror Closet Door(s), Sliding Doors |
| EntryLocation | FIRST FLOOR |
| Entry Level | 1 |
| Has Spa | Yes |
| SpaDescription | Association, Community, In Ground |
| WindowFeatures | Shutters |
| SecuritySafety | Gated Community |
| Bathroom Information | Bathtub, Double Sinks in Primary Bath, Privacy toilet door, Quartz Counters, Remodeled, Upgraded |
| Main Level Bedrooms | 2 |
| Main Level Bathrooms | 2 |
EXTERIOR FEATURES
| Has Pool | No |
| Pool | Association, Community, Fenced, Heated, In Ground |
| Has Patio | Yes |
| Patio | Concrete, Covered, Enclosed, Patio |
WALKSCORE
MAP
PRICE HISTORY
| Date | Event | Price |
| 11/07/2024 | Relisted | $4,000 |
| 08/16/2024 | Listed | $4,000 |

Topfind Realty
REALTOR®
(844)-333-8033
Questions? Contact today.
Go Tour This Home
Irvine Similar Properties
Listing provided courtesy of Loralie Dunlap, Surterre Properties Inc. Based on information from California Regional Multiple Listing Service, Inc. as of #Date#. This information is for your personal, non-commercial use and may not be used for any purpose other than to identify prospective properties you may be interested in purchasing. Display of MLS data is usually deemed reliable but is NOT guaranteed accurate by the MLS. Buyers are responsible for verifying the accuracy of all information and should investigate the data themselves or retain appropriate professionals. Information from sources other than the Listing Agent may have been included in the MLS data. Unless otherwise specified in writing, Broker/Agent has not and will not verify any information obtained from other sources. The Broker/Agent providing the information contained herein may or may not have been the Listing and/or Selling Agent.
