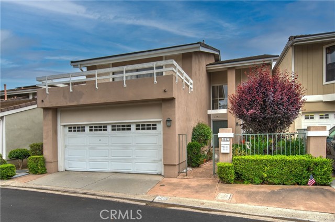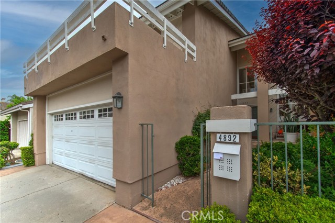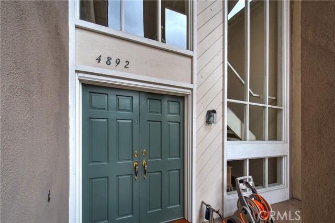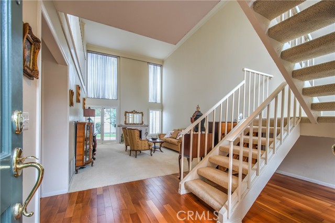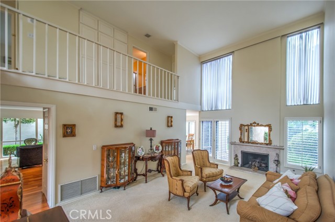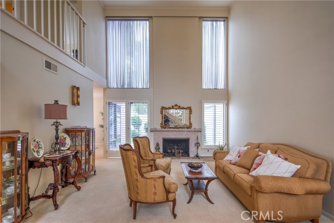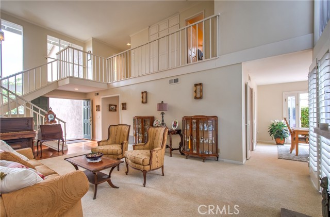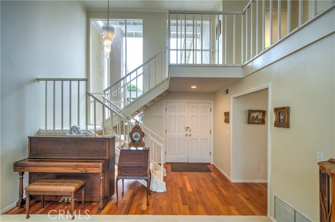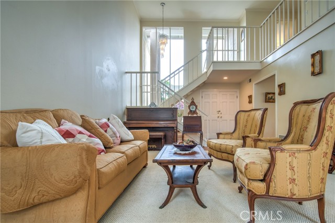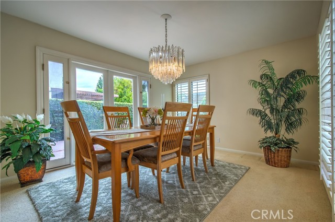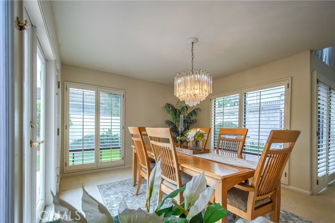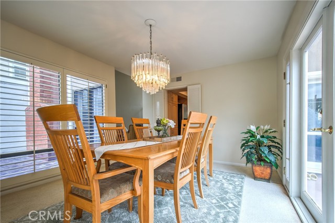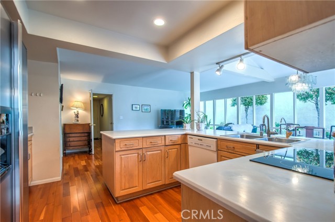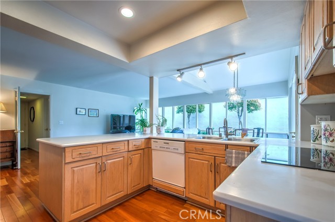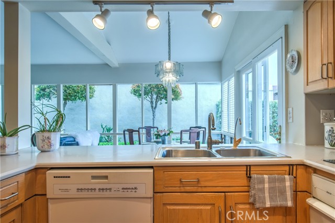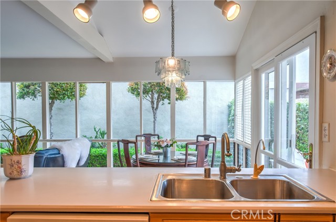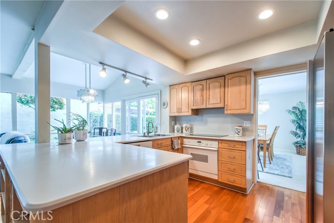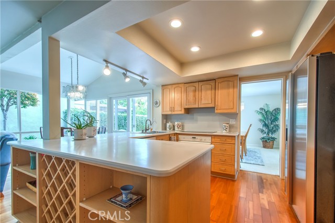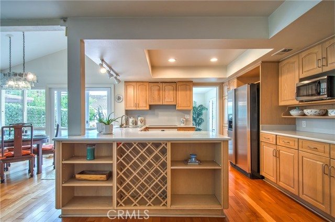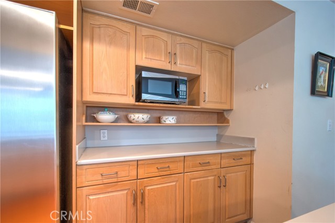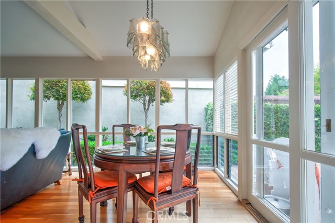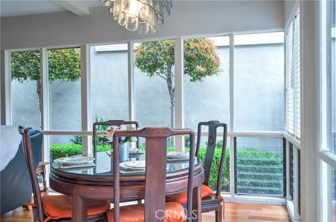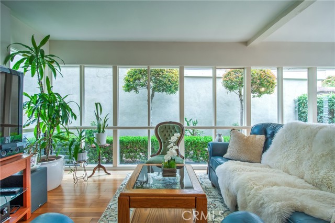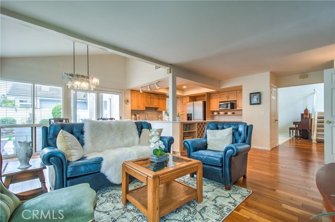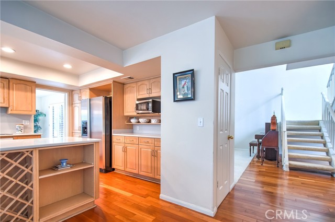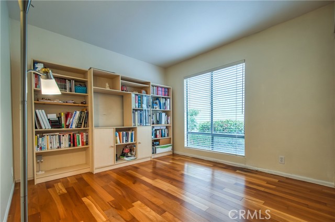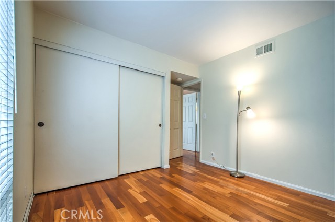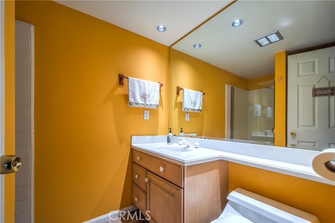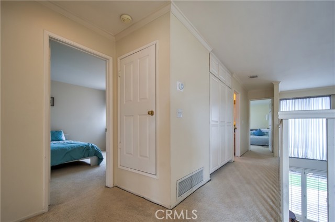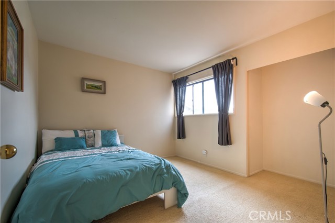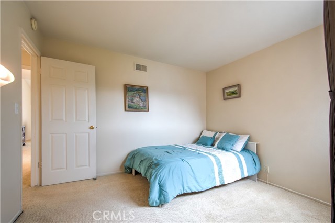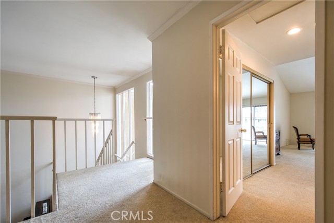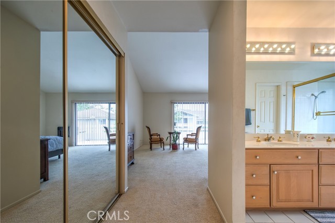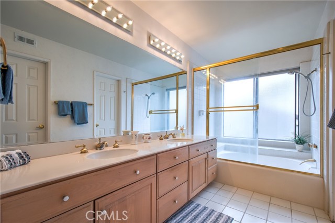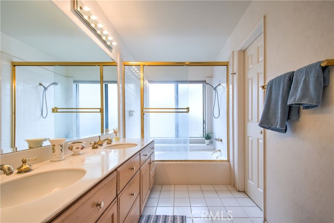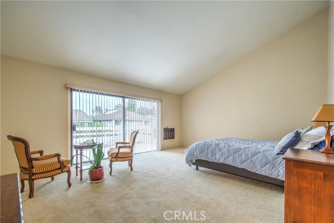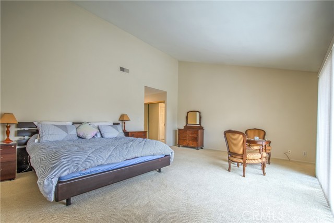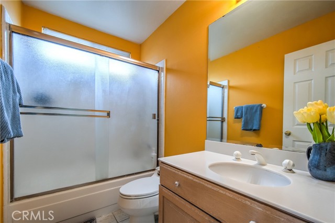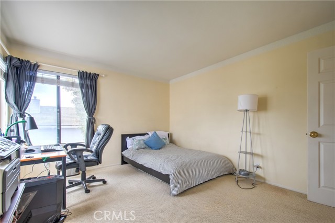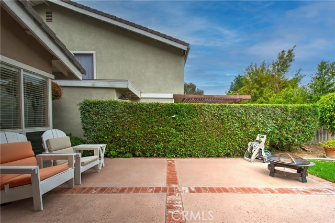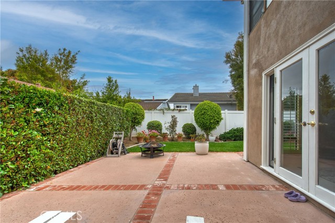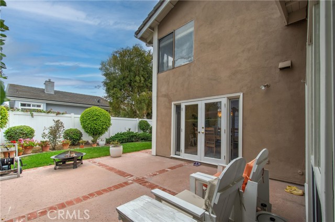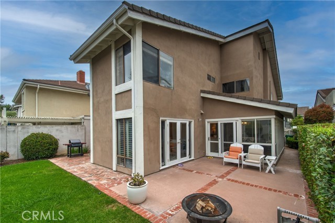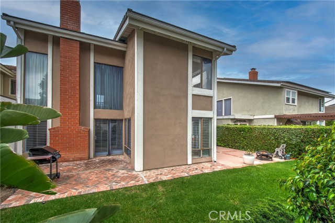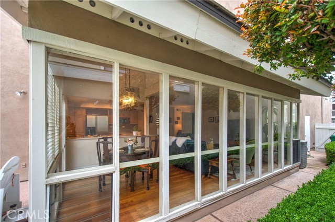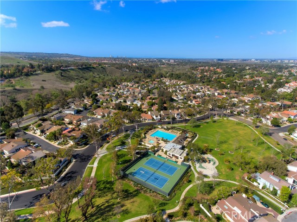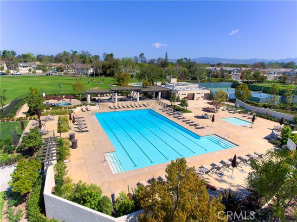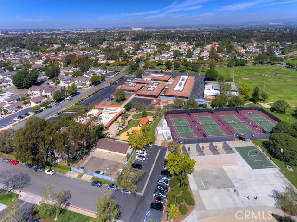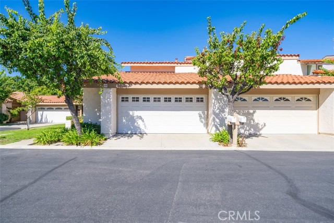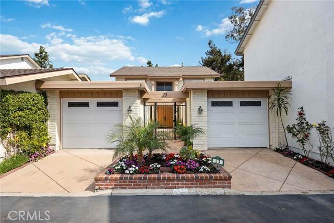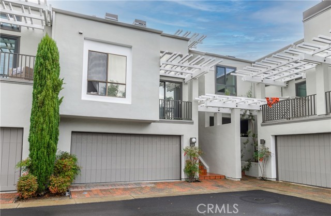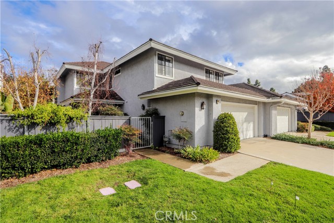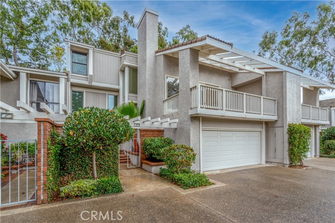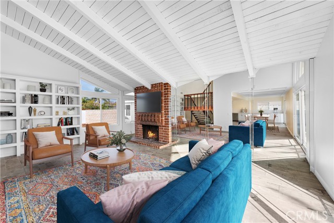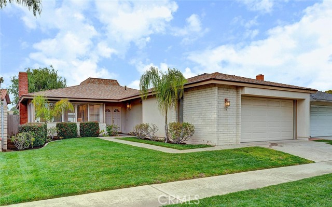4892 Basswood Lane
Irvine, CA 92612
Sold
Welcome to a 4-bedroom, 2.75-bathroom home located in the charming city of Irvine. Situated in a sought-after University Park neighborhood, this residence offers a harmonious blend of comfort and style. As you step inside, you are greeted by a warm and inviting ambiance that flows throughout the entire home. The spacious living room boasts an open concept design, high vaulted ceilings, wood shutters, cozy fireplace creating a seamless transition between the living room and dining area, The dining room has French doors that lead to the back patio, Kitchen is open to the breakfast nook and family room, The four bedrooms are generously sized and thoughtfully designed to provide a tranquil retreat. Each room offers plush carpeting and large windows that allow for plenty of natural light. The master bedroom with en-suite bathroom, a walk-in closet, and a balcony, One bedroom and one bathroom are located downstairs. The outdoor space of this property is featuring a well-maintained backyard with vibrant landscaping and a patio area. It's the ideal setting for outdoor gatherings, barbecues, or simply enjoying the sunny Southern California weather. This home is in close proximity to a variety of amenities. Residents can take advantage of the city's excellent schools, shopping centers, parks, and recreational facilities. HOA provides many amenities such as a pool, spa, tennis courts, barbecue, clubhouse, and tot lot, low HOA fees, and no Mello Roos...**Back On the Market **
PROPERTY INFORMATION
| MLS # | OC23090439 | Lot Size | 4,050 Sq. Ft. |
| HOA Fees | $170/Monthly | Property Type | Single Family Residence |
| Price | $ 1,599,000
Price Per SqFt: $ 649 |
DOM | 752 Days |
| Address | 4892 Basswood Lane | Type | Residential |
| City | Irvine | Sq.Ft. | 2,463 Sq. Ft. |
| Postal Code | 92612 | Garage | 2 |
| County | Orange | Year Built | 1975 |
| Bed / Bath | 4 / 2 | Parking | 2 |
| Built In | 1975 | Status | Closed |
| Sold Date | 2023-07-11 |
INTERIOR FEATURES
| Has Laundry | Yes |
| Laundry Information | Dryer Included, Inside, Washer Included |
| Has Fireplace | Yes |
| Fireplace Information | Living Room |
| Has Appliances | Yes |
| Kitchen Appliances | Dishwasher, Electric Oven, Electric Range, Disposal, Refrigerator |
| Kitchen Information | Kitchen Open to Family Room |
| Kitchen Area | Breakfast Nook, Dining Room |
| Has Heating | Yes |
| Heating Information | Central, Fireplace(s) |
| Room Information | Entry, Family Room, Kitchen, Laundry, Living Room, Main Floor Bedroom, Master Bathroom, Master Bedroom, Master Suite, Separate Family Room, Walk-In Closet |
| Has Cooling | Yes |
| Cooling Information | Central Air |
| Flooring Information | Carpet, Tile, Wood |
| InteriorFeatures Information | Balcony, Cathedral Ceiling(s), High Ceilings |
| EntryLocation | 1 |
| Entry Level | 1 |
| Has Spa | Yes |
| SpaDescription | Association |
| Bathroom Information | Bathtub, Shower, Main Floor Full Bath |
| Main Level Bedrooms | 1 |
| Main Level Bathrooms | 1 |
EXTERIOR FEATURES
| Has Pool | No |
| Pool | Association |
| Has Sprinklers | Yes |
WALKSCORE
MAP
MORTGAGE CALCULATOR
- Principal & Interest:
- Property Tax: $1,706
- Home Insurance:$119
- HOA Fees:$170
- Mortgage Insurance:
PRICE HISTORY
| Date | Event | Price |
| 07/11/2023 | Sold | $1,630,000 |
| 06/17/2023 | Active Under Contract | $1,599,000 |
| 06/16/2023 | Price Change (Relisted) | $1,599,000 (6.67%) |
| 06/09/2023 | Active Under Contract | $1,499,000 |
| 05/30/2023 | Listed | $1,499,000 |

Topfind Realty
REALTOR®
(844)-333-8033
Questions? Contact today.
Interested in buying or selling a home similar to 4892 Basswood Lane?
Listing provided courtesy of Joanne Kim, Team Spirit Realty. Based on information from California Regional Multiple Listing Service, Inc. as of #Date#. This information is for your personal, non-commercial use and may not be used for any purpose other than to identify prospective properties you may be interested in purchasing. Display of MLS data is usually deemed reliable but is NOT guaranteed accurate by the MLS. Buyers are responsible for verifying the accuracy of all information and should investigate the data themselves or retain appropriate professionals. Information from sources other than the Listing Agent may have been included in the MLS data. Unless otherwise specified in writing, Broker/Agent has not and will not verify any information obtained from other sources. The Broker/Agent providing the information contained herein may or may not have been the Listing and/or Selling Agent.
