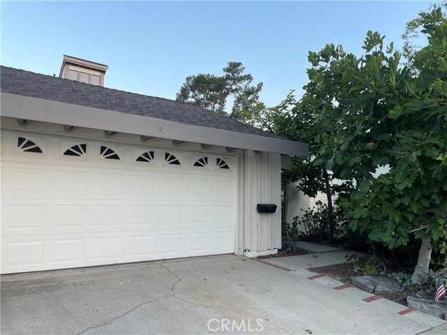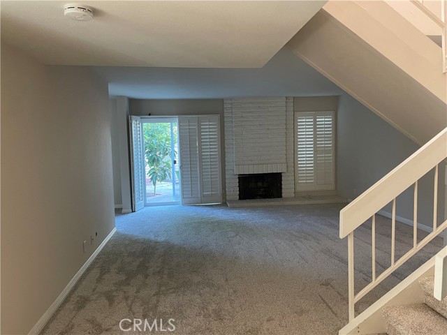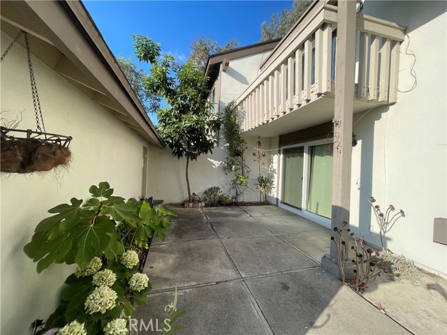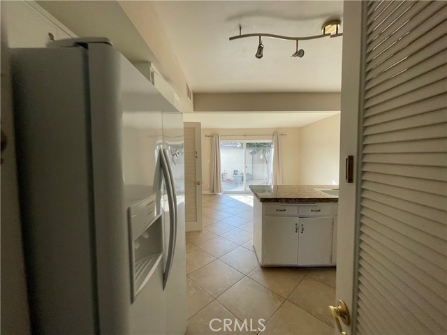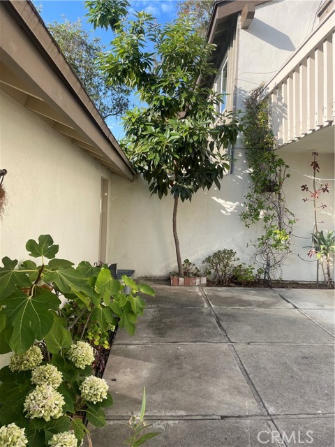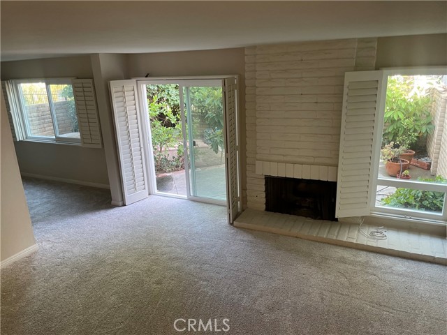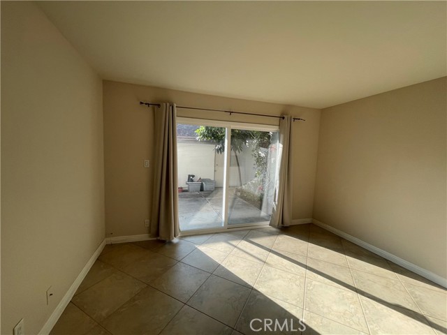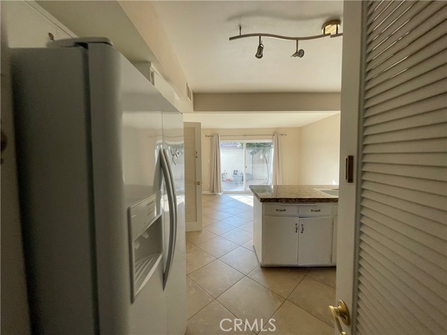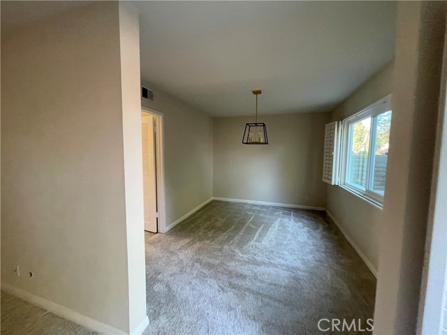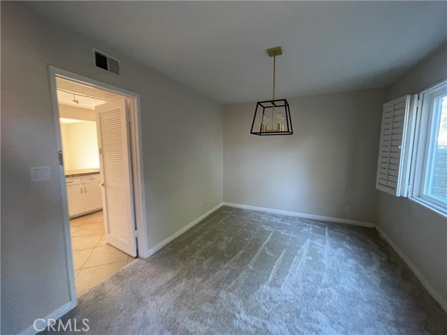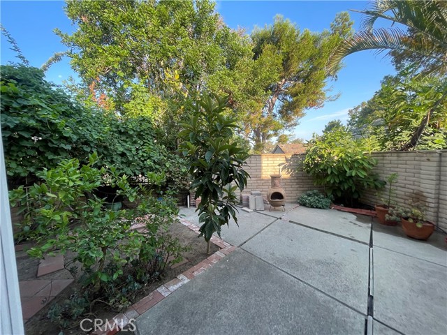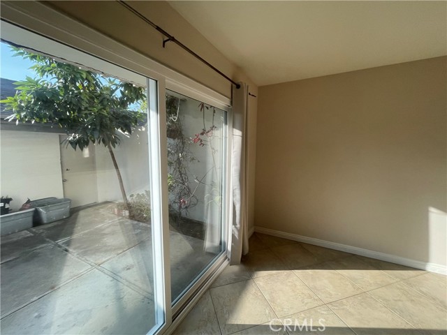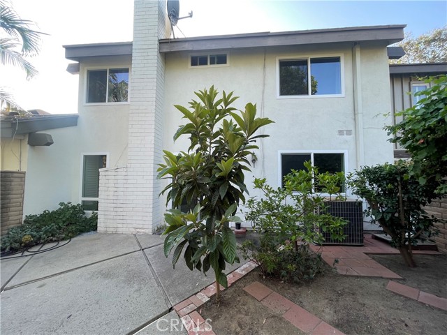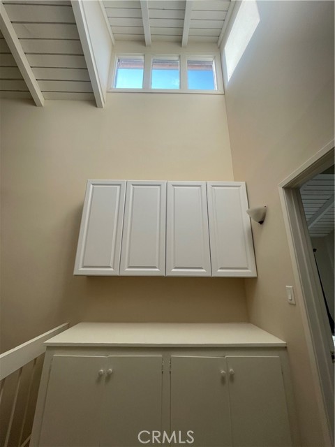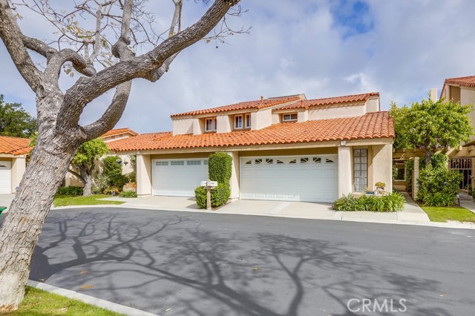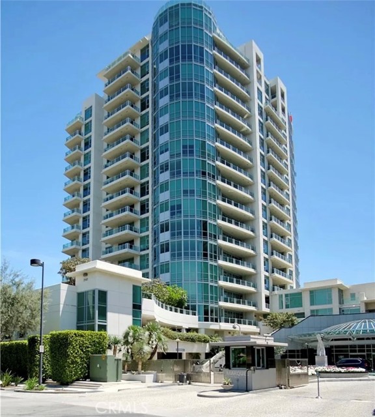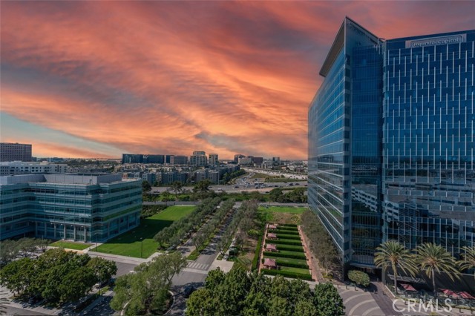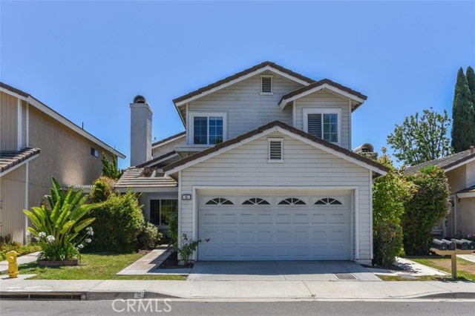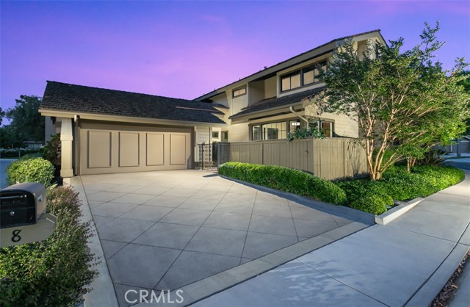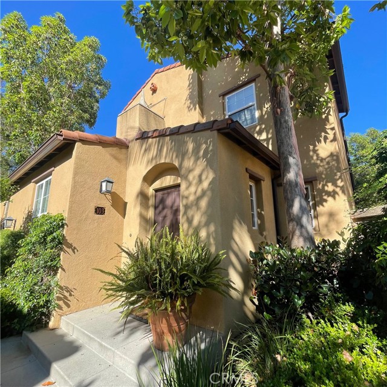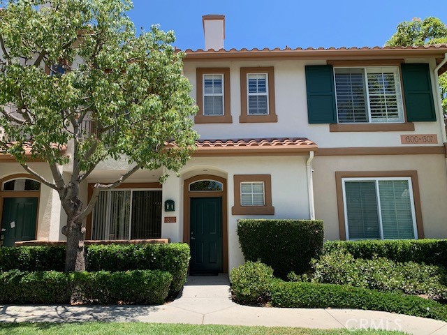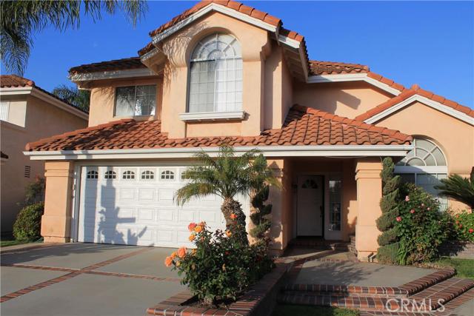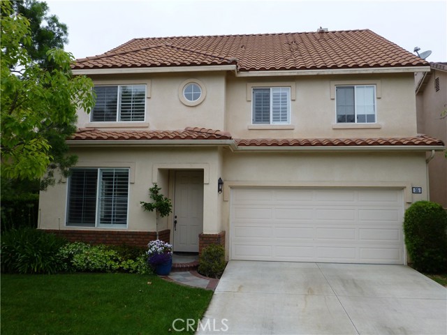49 Acacia Tree Lane
Irvine, CA 92612
$4,600
Price
Price
3
Bed
Bed
2.5
Bath
Bath
1,960 Sq. Ft.
$2 / Sq. Ft.
$2 / Sq. Ft.
This 3-bedroom, 2.5-bath home offers tall ceilings, central AC, and an abundance of natural light throughout its bright and airy layout. The residence features a mix of tile and carpet flooring and includes a spacious kitchen with ample counter space, a dishwasher, oven, and refrigerator. The home also includes separate family and dining rooms with plenty of storage space. The primary bedroom boasts a walk-in closet, an additional closet, and a private balcony overlooking the courtyard. The garage is equipped with a washer and dryer for added convenience. Situated on a greenbelt with direct access to community pools, tennis courts, and playgrounds, the property also offers both a backyard and a courtyard. In addition to the separate garage, there's a driveway and ample street parking. The neighborhood is lined with trees and features walking and biking paths, all within walking distance of University Park Elementary School and University Park Library. Located near Mason Park and within the University High School district, this home provides easy access to grocery stores like Mother's Wholesome Choice and Zion Mart, and is close to Strawberry Farms.
PROPERTY INFORMATION
| MLS # | OC24109880 | Lot Size | 3,000 Sq. Ft. |
| HOA Fees | $0/Monthly | Property Type | Single Family Residence |
| Price | $ 4,600
Price Per SqFt: $ 2 |
DOM | 406 Days |
| Address | 49 Acacia Tree Lane | Type | Residential Lease |
| City | Irvine | Sq.Ft. | 1,960 Sq. Ft. |
| Postal Code | 92612 | Garage | 2 |
| County | Orange | Year Built | 1969 |
| Bed / Bath | 3 / 2.5 | Parking | 2 |
| Built In | 1969 | Status | Active |
INTERIOR FEATURES
| Has Laundry | Yes |
| Laundry Information | In Garage |
| Has Fireplace | Yes |
| Fireplace Information | Family Room |
| Has Appliances | Yes |
| Kitchen Appliances | Dishwasher, Double Oven, Disposal, Gas & Electric Range, Gas Range |
| Kitchen Information | Granite Counters, Kitchen Open to Family Room |
| Kitchen Area | Family Kitchen |
| Has Heating | Yes |
| Heating Information | Central |
| Room Information | All Bedrooms Up |
| Has Cooling | Yes |
| Cooling Information | Central Air |
| Flooring Information | Carpet, Tile |
| InteriorFeatures Information | Granite Counters |
| EntryLocation | 1 |
| Entry Level | 1 |
| Has Spa | Yes |
| SpaDescription | Association |
| SecuritySafety | Smoke Detector(s) |
| Bathroom Information | Shower in Tub, Double Sinks in Primary Bath |
| Main Level Bedrooms | 0 |
| Main Level Bathrooms | 1 |
EXTERIOR FEATURES
| Roof | Shingle |
| Has Pool | No |
| Pool | Association, Community |
| Has Patio | Yes |
| Patio | Patio, Front Porch, Rear Porch |
| Has Fence | Yes |
| Fencing | Wood |
WALKSCORE
MAP
PRICE HISTORY
| Date | Event | Price |
| 09/12/2024 | Price Change (Relisted) | $4,700 (-4.08%) |
| 08/24/2024 | Price Change (Relisted) | $4,900 (-2.00%) |
| 07/23/2024 | Listed | $5,000 |

Topfind Realty
REALTOR®
(844)-333-8033
Questions? Contact today.
Go Tour This Home
Irvine Similar Properties
Listing provided courtesy of Jahanban Kakvand, Better Loans & Homes Realty. Based on information from California Regional Multiple Listing Service, Inc. as of #Date#. This information is for your personal, non-commercial use and may not be used for any purpose other than to identify prospective properties you may be interested in purchasing. Display of MLS data is usually deemed reliable but is NOT guaranteed accurate by the MLS. Buyers are responsible for verifying the accuracy of all information and should investigate the data themselves or retain appropriate professionals. Information from sources other than the Listing Agent may have been included in the MLS data. Unless otherwise specified in writing, Broker/Agent has not and will not verify any information obtained from other sources. The Broker/Agent providing the information contained herein may or may not have been the Listing and/or Selling Agent.
