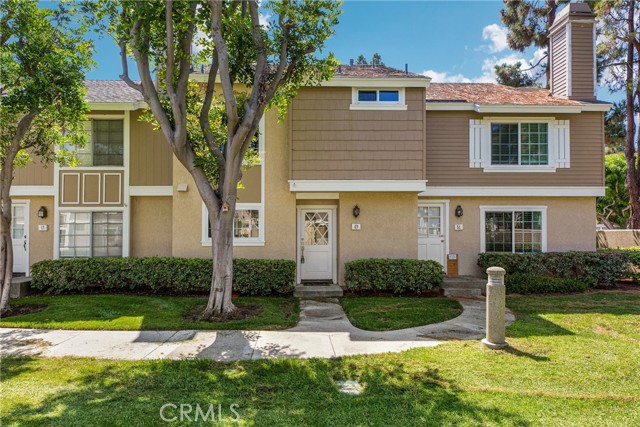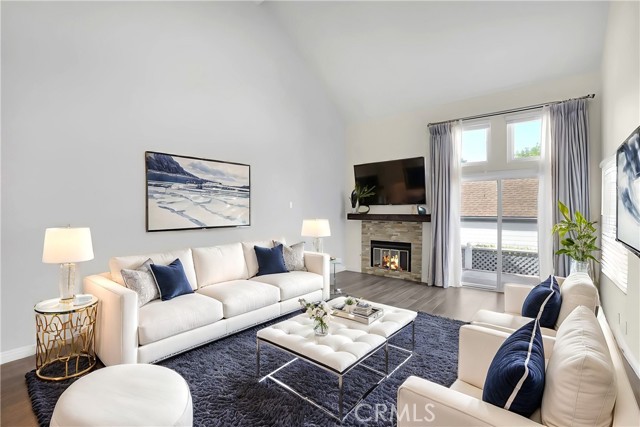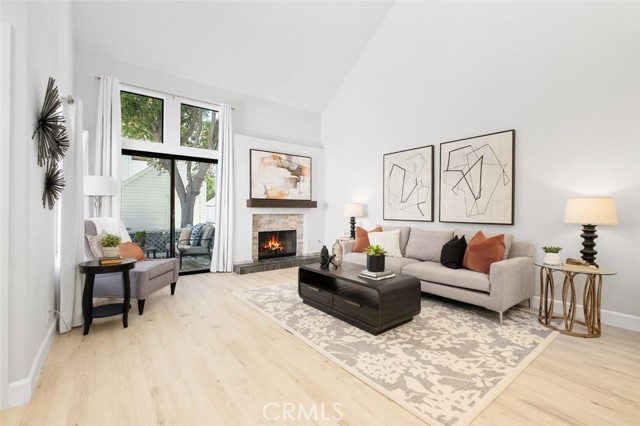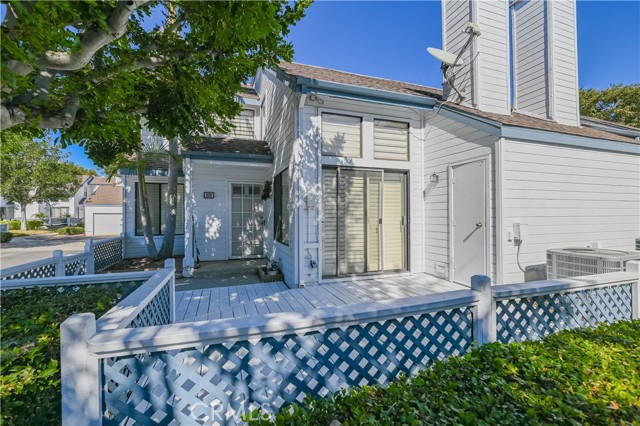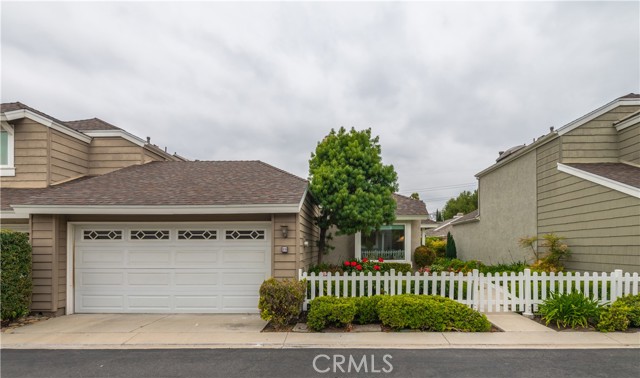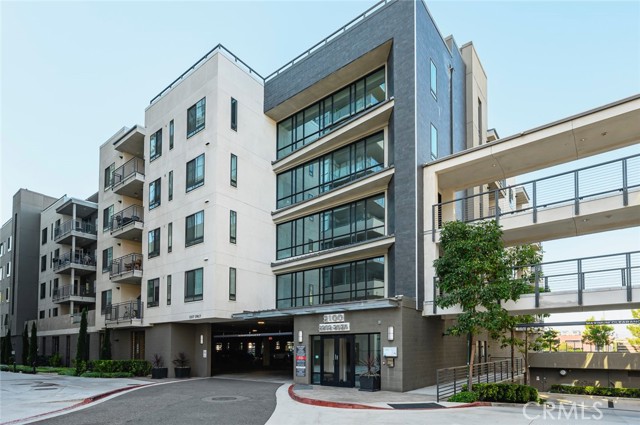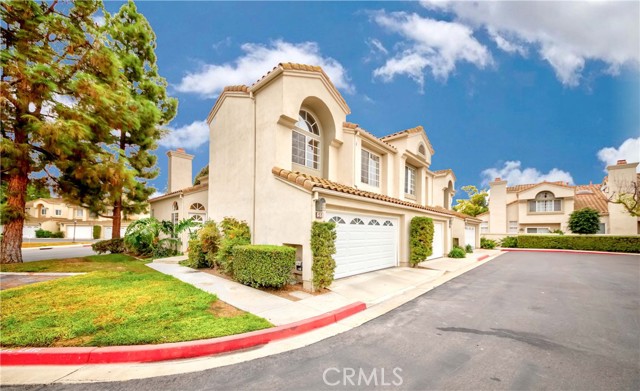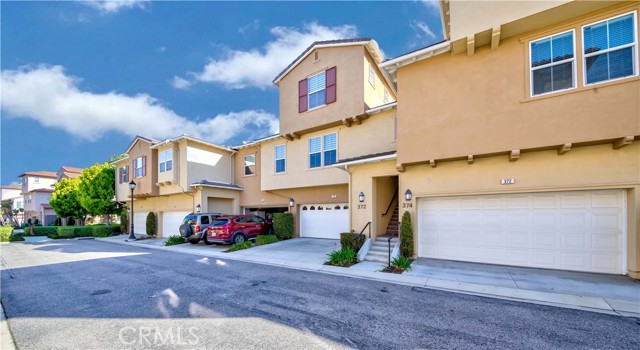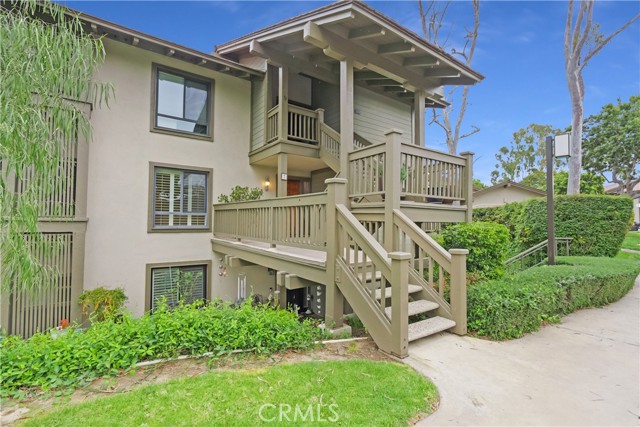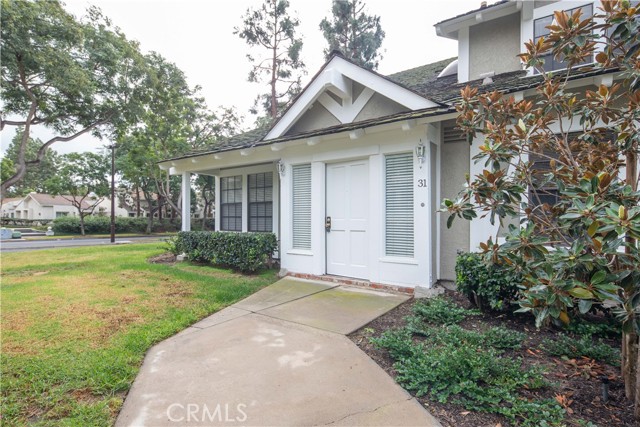49 Thicket #36
Irvine, CA 92614
Sold
Completely remodeled townhouse in the coveted Woodbridge Neighborhood has 3-bedrooms and 2-bathrooms with an open floor plan. As you walk through the front door you will find a brand new kitchen to your left. This beautiful kitchen opens to the living and dining rooms with an island added in place of the previous enclosed wall. The open living space brings in plenty of natural light from both sides of the building. One full bathroom upstairs with two doors can be accessed from the master bedroom and the hallway, another full bathroom is downstairs. Outside, the lovely courtyard is a great space for morning coffee or evening chats with your family or friends. The two-car detached carport is also right outside the fence and makes it easy to access the home after returning from work, school or shopping. This turn-key home is located inside the "Loop" and a couple minutes walking distance to the lake, the lagoon, pools, parks and tennis courts. Since Woodbridge is located in the center of Irvine, you are close to the beach, John Wayne Airport, UCI, South Coast Plaza, The Spectrum, hospitals, as well as all the restaurants and shopping centers in the city. You are also just around the corner from the Meadow Park Elementary School, South Lake Middle School, and not far from Woodbridge High School. Woodbridge has been known for its resort living and many community organized activities throughout the year for all the residents. There are 20+ pools, and many tennis courts with two beach lagoon pools and two beautiful lakes. The Woodbridge Village Center offers movies, food, and entertaining activities for all ages. This is a place to call home! No Mello-Roos and low property tax is a big plus.
PROPERTY INFORMATION
| MLS # | OC23142655 | Lot Size | N/A |
| HOA Fees | $475/Monthly | Property Type | Condominium |
| Price | $ 939,000
Price Per SqFt: $ 693 |
DOM | 703 Days |
| Address | 49 Thicket #36 | Type | Residential |
| City | Irvine | Sq.Ft. | 1,355 Sq. Ft. |
| Postal Code | 92614 | Garage | N/A |
| County | Orange | Year Built | 1981 |
| Bed / Bath | 3 / 2 | Parking | 2 |
| Built In | 1981 | Status | Closed |
| Sold Date | 2023-09-25 |
INTERIOR FEATURES
| Has Laundry | Yes |
| Laundry Information | Inside |
| Has Fireplace | Yes |
| Fireplace Information | Living Room |
| Has Appliances | Yes |
| Kitchen Appliances | Built-In Range, Convection Oven, Dishwasher, Gas Oven, Gas Water Heater, Microwave, Refrigerator, Vented Exhaust Fan |
| Kitchen Information | Kitchen Island, Kitchen Open to Family Room |
| Kitchen Area | Dining Room |
| Room Information | All Bedrooms Up, Kitchen, Laundry, Living Room |
| Has Cooling | Yes |
| Cooling Information | Central Air |
| Flooring Information | Vinyl |
| InteriorFeatures Information | Open Floorplan |
| EntryLocation | lower level |
| Entry Level | 1 |
| Has Spa | Yes |
| SpaDescription | Community |
| WindowFeatures | Double Pane Windows |
| Bathroom Information | Shower, Shower in Tub, Exhaust fan(s), Main Floor Full Bath, Remodeled, Walk-in shower |
| Main Level Bedrooms | 0 |
| Main Level Bathrooms | 1 |
EXTERIOR FEATURES
| ExteriorFeatures | Rain Gutters |
| Roof | Shingle |
| Has Pool | No |
| Pool | Community |
| Has Patio | Yes |
| Patio | Patio |
| Has Fence | Yes |
| Fencing | Wood |
WALKSCORE
MAP
MORTGAGE CALCULATOR
- Principal & Interest:
- Property Tax: $1,002
- Home Insurance:$119
- HOA Fees:$475
- Mortgage Insurance:
PRICE HISTORY
| Date | Event | Price |
| 09/25/2023 | Sold | $954,000 |
| 08/15/2023 | Sold | $939,000 |

Topfind Realty
REALTOR®
(844)-333-8033
Questions? Contact today.
Interested in buying or selling a home similar to 49 Thicket #36?
Irvine Similar Properties
Listing provided courtesy of Jiaomei Liu, Keller Williams Realty Irvine. Based on information from California Regional Multiple Listing Service, Inc. as of #Date#. This information is for your personal, non-commercial use and may not be used for any purpose other than to identify prospective properties you may be interested in purchasing. Display of MLS data is usually deemed reliable but is NOT guaranteed accurate by the MLS. Buyers are responsible for verifying the accuracy of all information and should investigate the data themselves or retain appropriate professionals. Information from sources other than the Listing Agent may have been included in the MLS data. Unless otherwise specified in writing, Broker/Agent has not and will not verify any information obtained from other sources. The Broker/Agent providing the information contained herein may or may not have been the Listing and/or Selling Agent.

