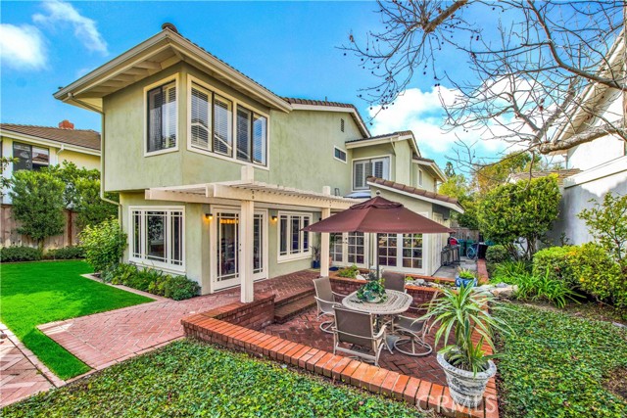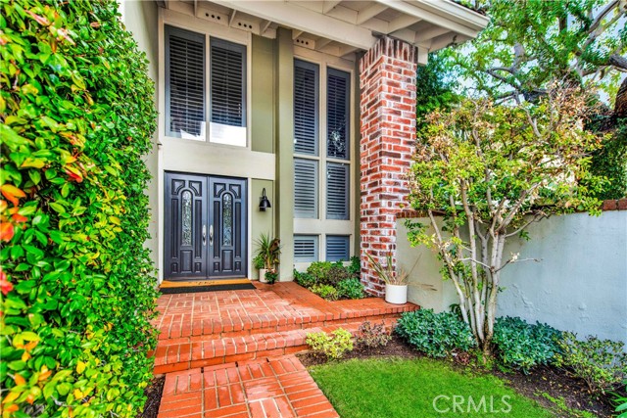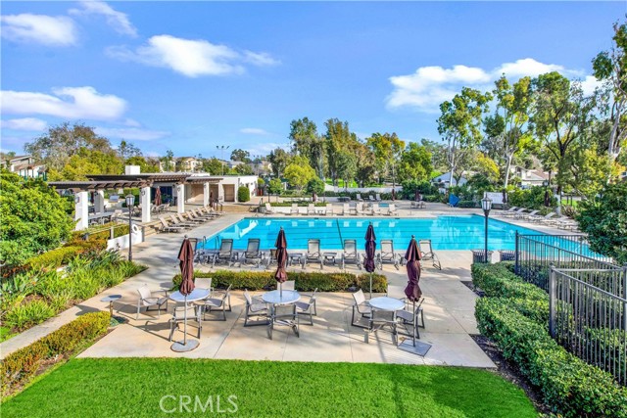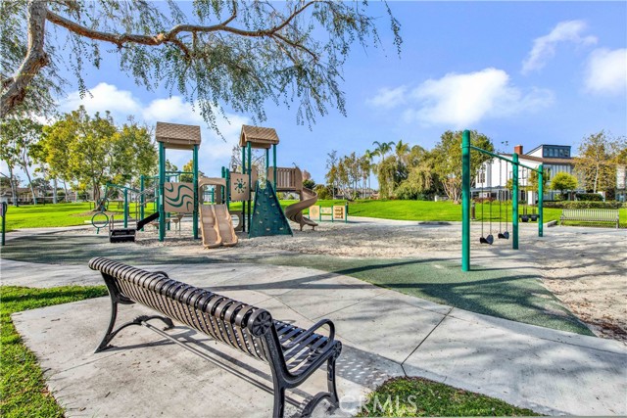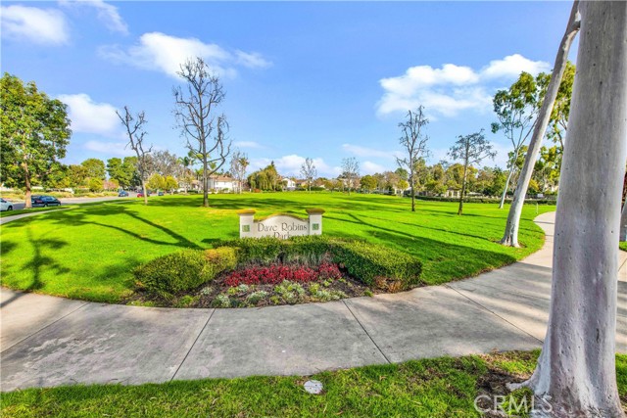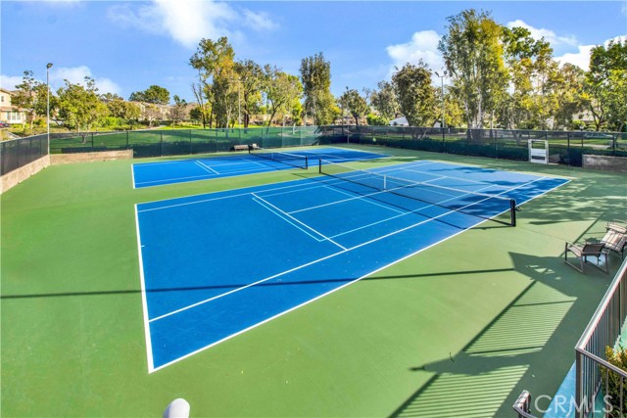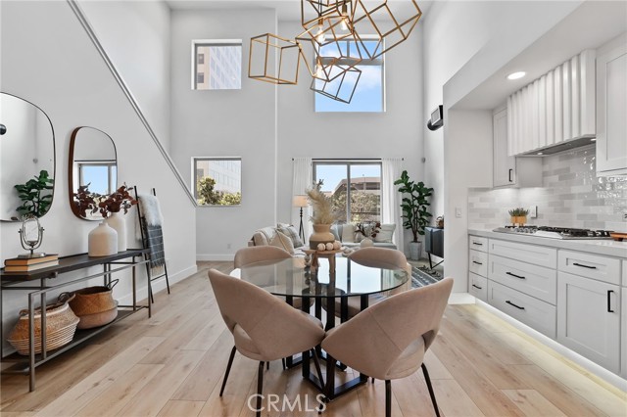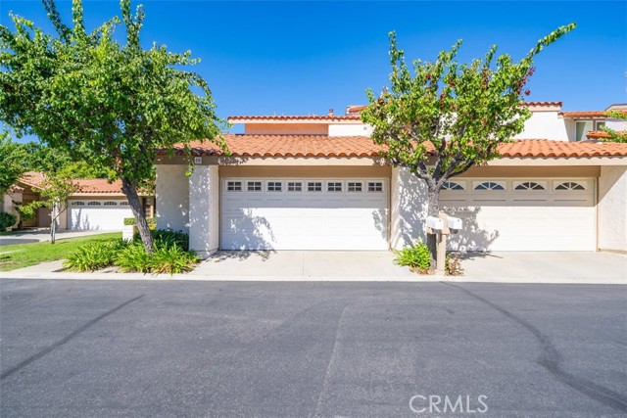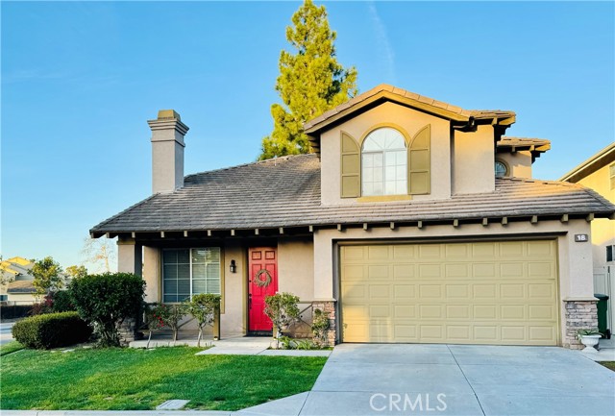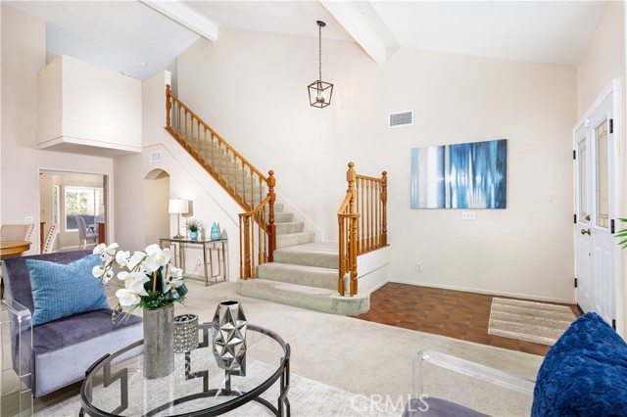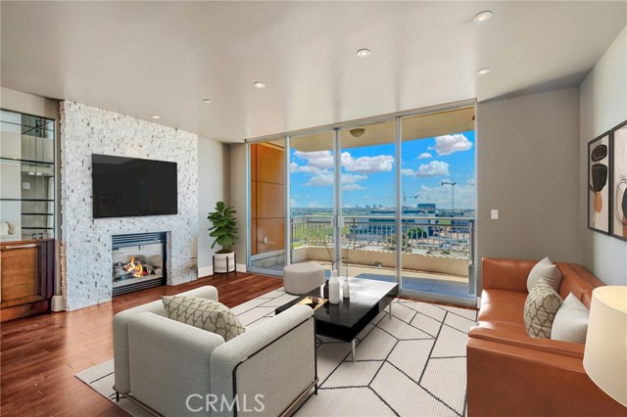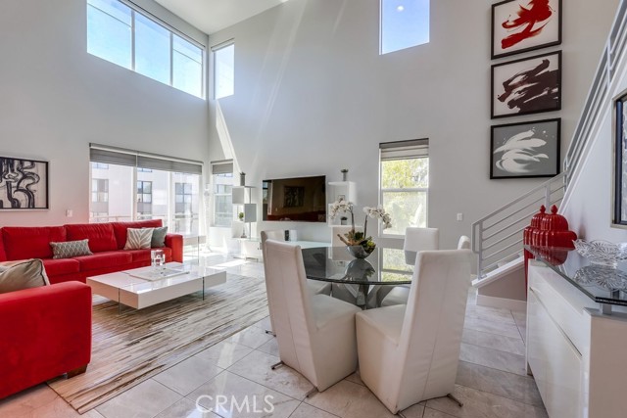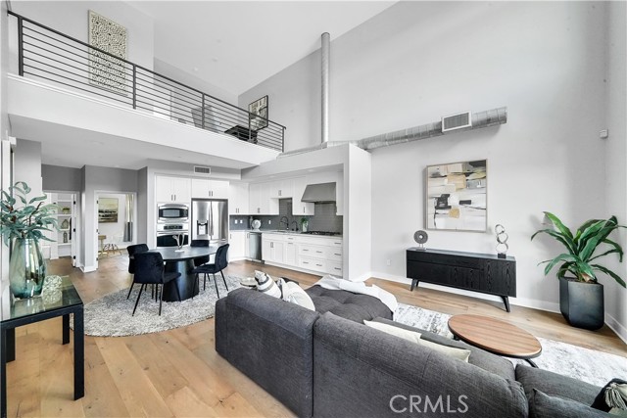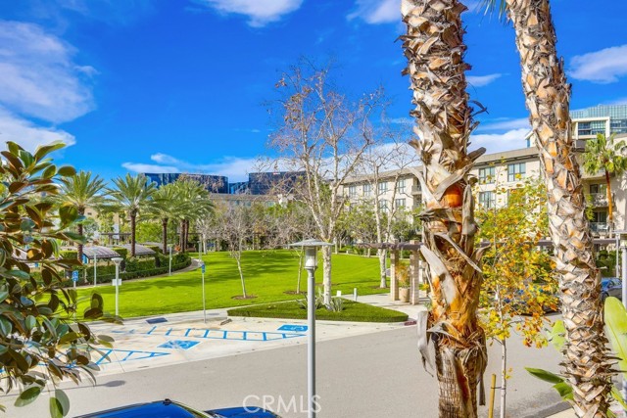5 Butternut Lane
Irvine, CA 92612
Sold
Welcome to 5 Butternut Lane, situated in the Deane section, one of the most desirable locations in the University Park neighborhood at the heart of beautiful Irvine. This tranquil and elegant home features 4 bedrooms, 1 bonus room, 2.5 bath, no common walls and two-car attached garage. The warm and inviting living room opens onto the tranquil outdoor patio for you to enjoy quiet mornings. The “Zen” like backyard setting will surely melt your worries away. Stainless steel appliances, along with the upgraded granite countertops will add pleasure and elegance when entertaining. You will also appreciate all the well-upgraded finishings throughout the house. It is close to the neighborhood recreation park, expanded saltwater pool, spa, tennis courts, barbecue, and picnic area. Award winning Irvine Unified School District. Conveniently close to Concordia University, UCI, shopping, entertainment, fine dining, golf, biking, hiking trails and all the Irvine’s Coastal Community Living has to offer. There is no Mello Roos and low HOA fees. Experience the comfort and joy of living in Irvine!
PROPERTY INFORMATION
| MLS # | OC23090950 | Lot Size | 4,500 Sq. Ft. |
| HOA Fees | $158/Monthly | Property Type | Single Family Residence |
| Price | $ 1,498,000
Price Per SqFt: $ 578 |
DOM | 796 Days |
| Address | 5 Butternut Lane | Type | Residential |
| City | Irvine | Sq.Ft. | 2,592 Sq. Ft. |
| Postal Code | 92612 | Garage | 2 |
| County | Orange | Year Built | 1974 |
| Bed / Bath | 4 / 2.5 | Parking | 2 |
| Built In | 1974 | Status | Closed |
| Sold Date | 2023-06-14 |
INTERIOR FEATURES
| Has Laundry | Yes |
| Laundry Information | In Garage |
| Has Fireplace | Yes |
| Fireplace Information | Living Room |
| Has Appliances | Yes |
| Kitchen Appliances | Built-In Range, Convection Oven, Dishwasher, Microwave, Refrigerator, Water Softener |
| Kitchen Information | Granite Counters, Kitchen Open to Family Room, Remodeled Kitchen |
| Kitchen Area | Breakfast Counter / Bar, Family Kitchen, Dining Room, Separated |
| Has Heating | Yes |
| Heating Information | Central |
| Room Information | All Bedrooms Up, Bonus Room, Family Room, Kitchen, Living Room, Office, Separate Family Room |
| Has Cooling | Yes |
| Cooling Information | Central Air |
| Flooring Information | Carpet, Wood |
| InteriorFeatures Information | Ceiling Fan(s), Granite Counters, Pull Down Stairs to Attic |
| EntryLocation | Street level |
| Entry Level | 1 |
| Has Spa | Yes |
| SpaDescription | Association, Community |
| WindowFeatures | Plantation Shutters, Shutters, Skylight(s), Tinted Windows |
| SecuritySafety | Carbon Monoxide Detector(s), Smoke Detector(s) |
| Bathroom Information | Bathtub, Shower, Shower in Tub, Double Sinks In Master Bath, Granite Counters, Separate tub and shower |
| Main Level Bedrooms | 0 |
| Main Level Bathrooms | 1 |
EXTERIOR FEATURES
| ExteriorFeatures | Lighting, Rain Gutters |
| FoundationDetails | See Remarks |
| Has Pool | No |
| Pool | Association, Community |
| Has Sprinklers | Yes |
WALKSCORE
MAP
MORTGAGE CALCULATOR
- Principal & Interest:
- Property Tax: $1,598
- Home Insurance:$119
- HOA Fees:$158
- Mortgage Insurance:
PRICE HISTORY
| Date | Event | Price |
| 06/14/2023 | Sold | $1,800,000 |
| 06/03/2023 | Active Under Contract | $1,498,000 |
| 05/24/2023 | Listed | $1,498,000 |

Topfind Realty
REALTOR®
(844)-333-8033
Questions? Contact today.
Interested in buying or selling a home similar to 5 Butternut Lane?
Listing provided courtesy of Merry Santoso, Compass. Based on information from California Regional Multiple Listing Service, Inc. as of #Date#. This information is for your personal, non-commercial use and may not be used for any purpose other than to identify prospective properties you may be interested in purchasing. Display of MLS data is usually deemed reliable but is NOT guaranteed accurate by the MLS. Buyers are responsible for verifying the accuracy of all information and should investigate the data themselves or retain appropriate professionals. Information from sources other than the Listing Agent may have been included in the MLS data. Unless otherwise specified in writing, Broker/Agent has not and will not verify any information obtained from other sources. The Broker/Agent providing the information contained herein may or may not have been the Listing and/or Selling Agent.
