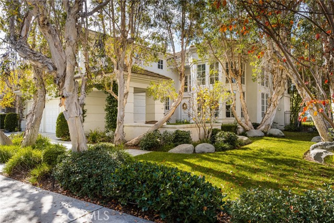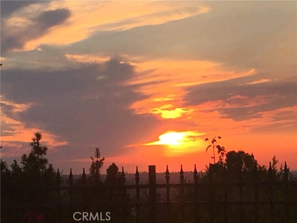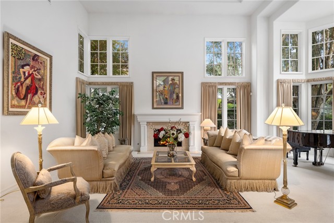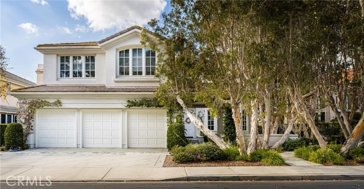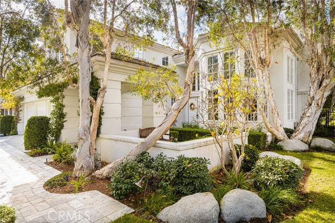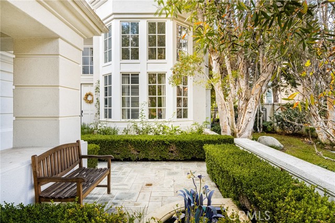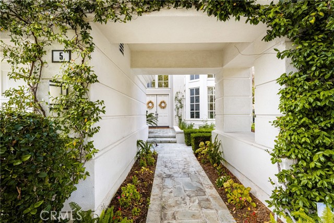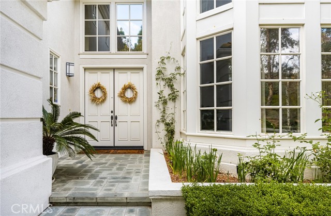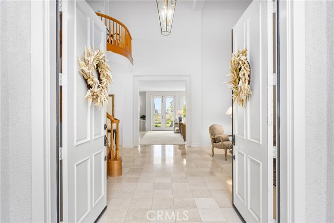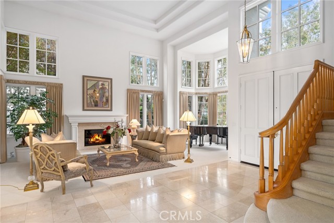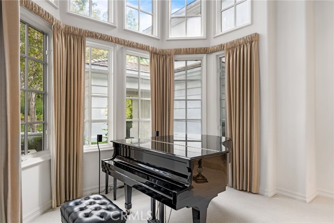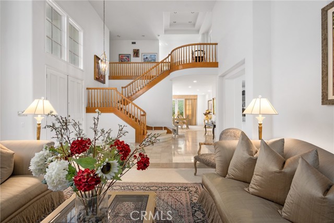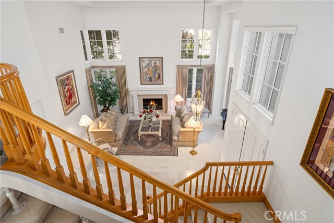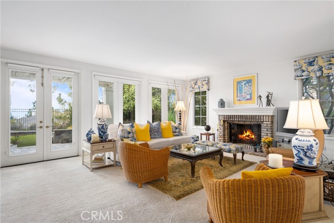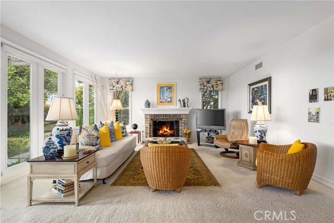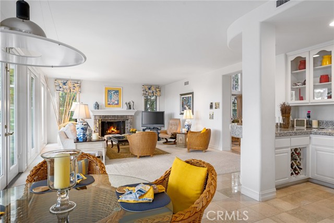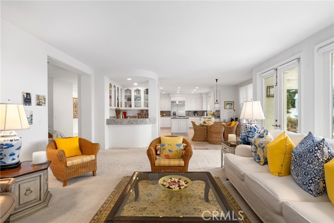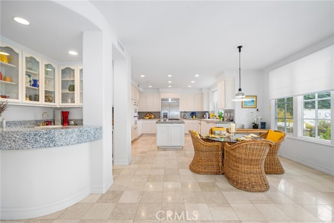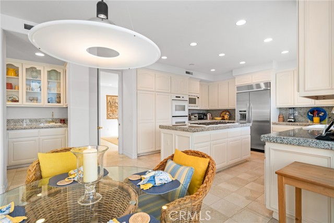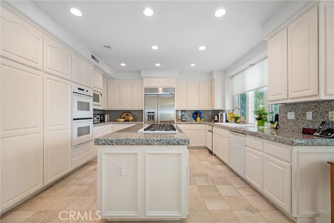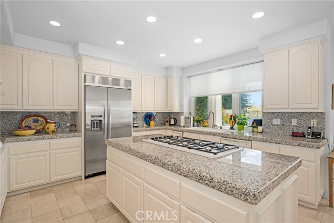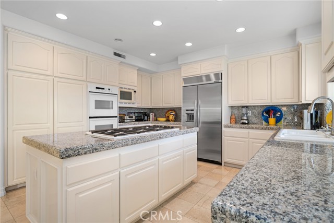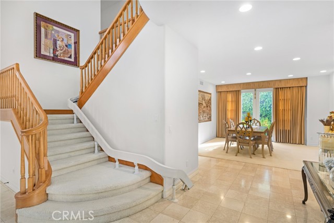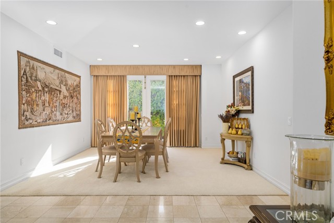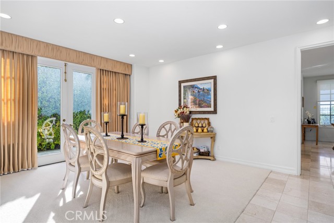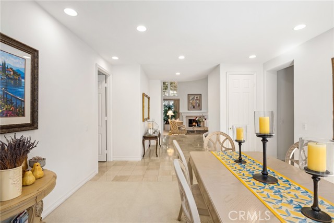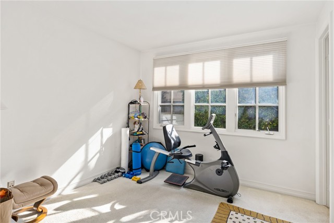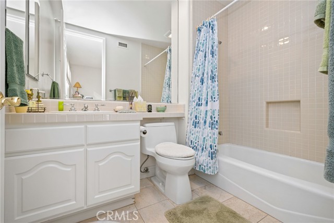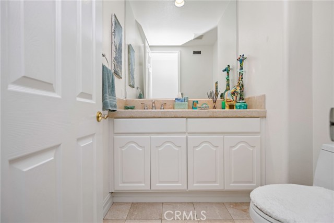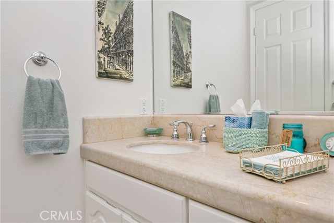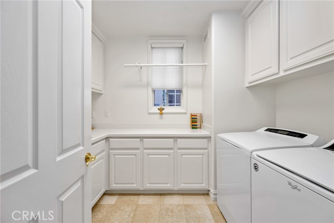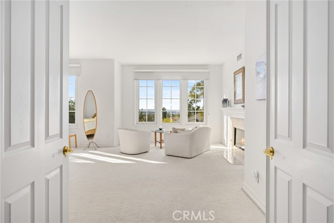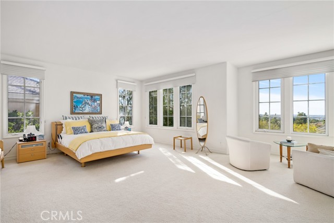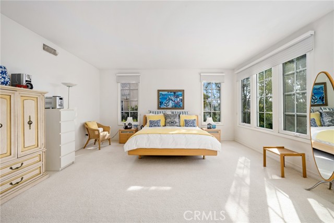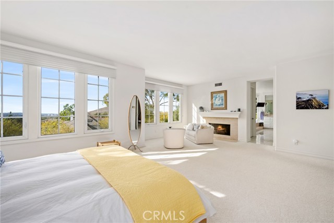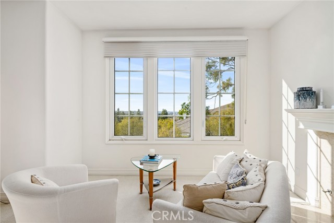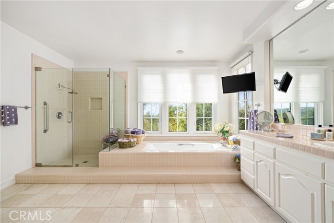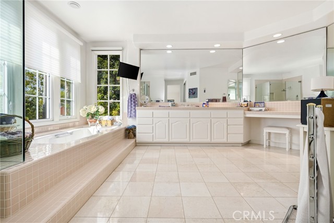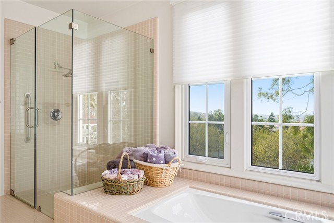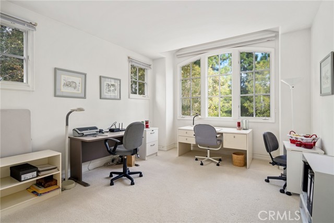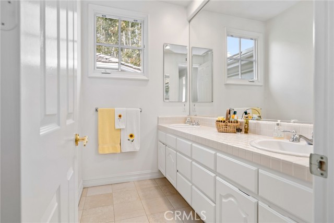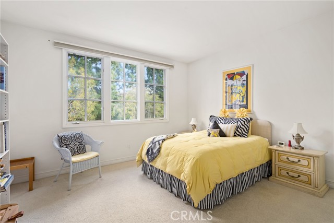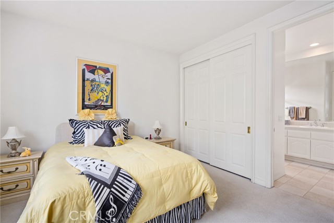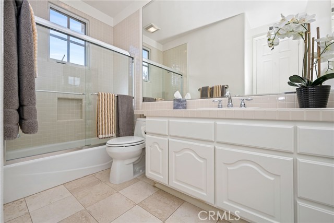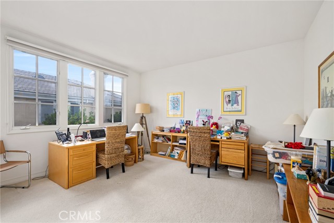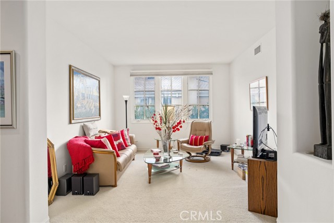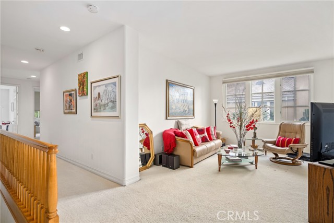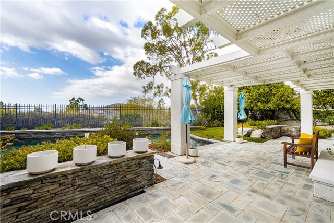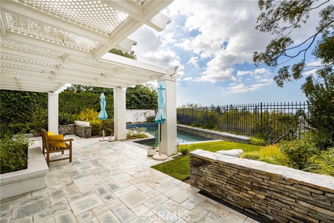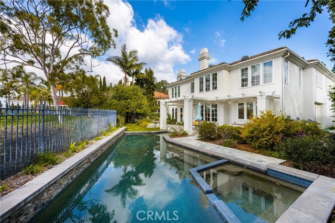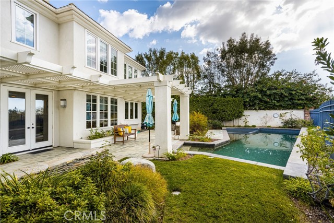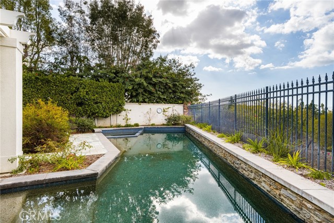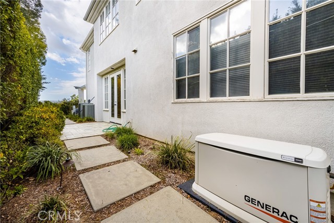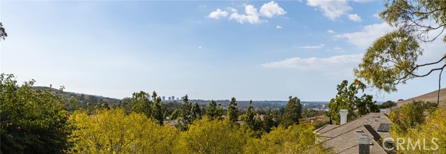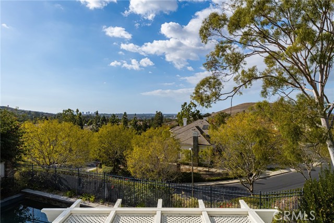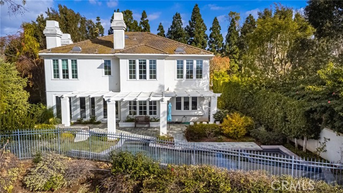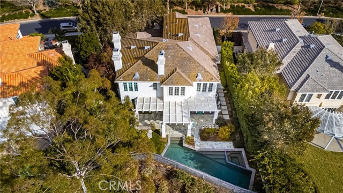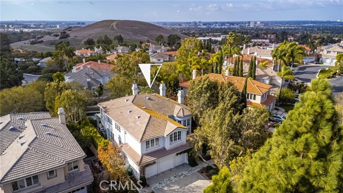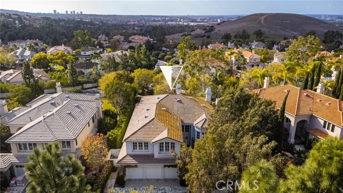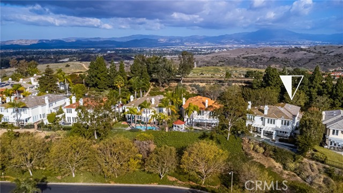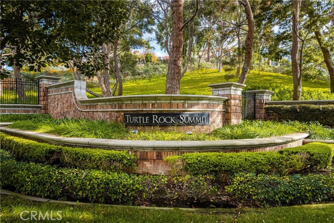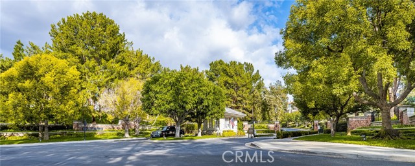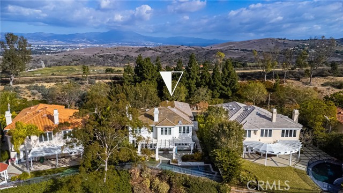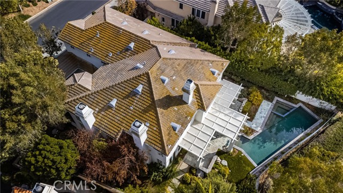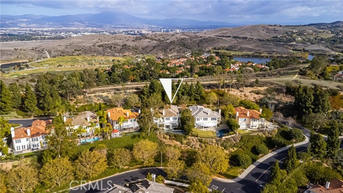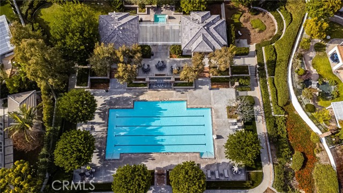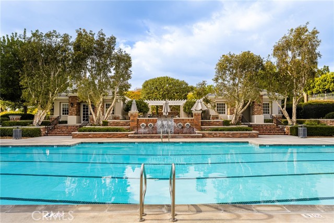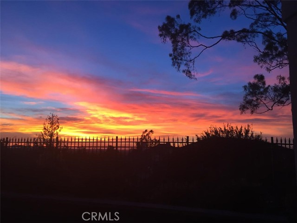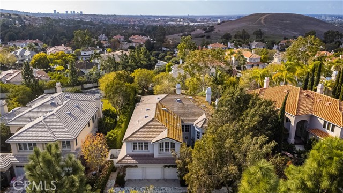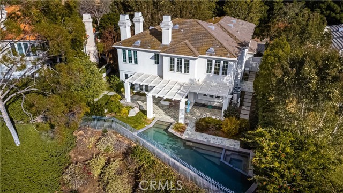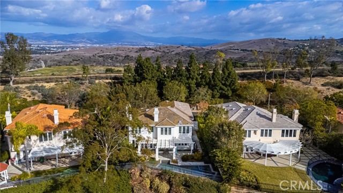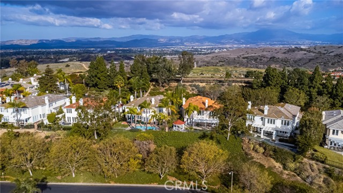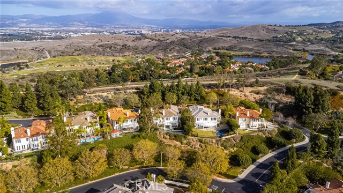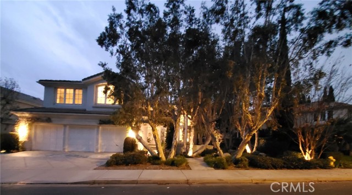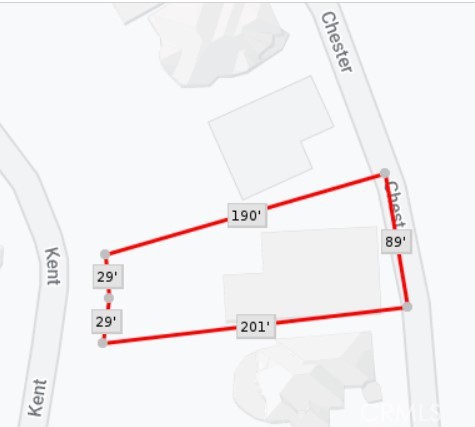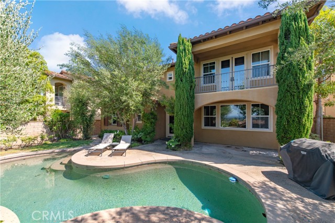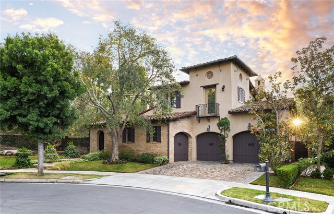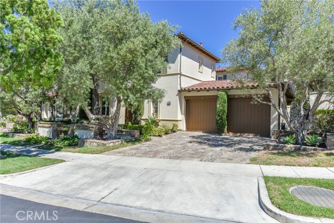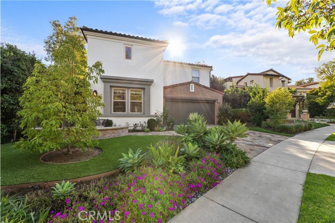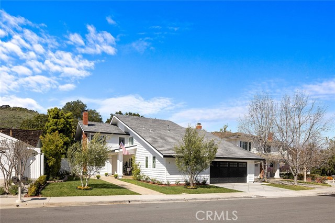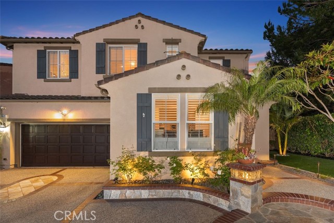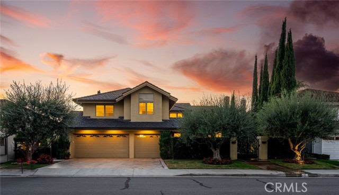5 Chester
Irvine, CA 92603
Sold
This is executive living at its finest! Surrounded by Shady Canyon and Turtle Ridge this home is located in the secluded Turtle Rock Summit Estates gated community. Located at the top of the hill with views to Newport Fashion Island and the MOST AMAZING sunset views every night!!! This home is magnificent in curbside appeal and interior appeal. Oversized double doors greet your most discerning guests and upon entering they will be instantly impressed by the two-story high windows that let all of the outside light shine in! Your formal living room features an extra large nook area perfect for a grand piano (see the photos) and a warm and inviting fireplace. So much to say about this home. Please read the notes below the photos for more information. But, basically, this is a perfect floorplan for those needing a downstairs bedroom with a full bath. In-law-quarters, maid quarters? There is also a separate bath for guests and a full-sized downstairs laundry room with a deep sink. So much entertaining can be had with the remarkable floor plan and its circular flow downstairs. The gourmet kitchen features an immense center island with a 6-burner gas range with down draft outside venting, granite counters, double ovens (convection), a microwave oven, and a built-in top-of-the-line Kitchen Aid refrigerator. French doors in the family room open to the relaxing sound of 2 water features alongside the saltwater pool/spa and overlooking the expansive views. Up the curving grand staircase are 4 more bedrooms with one of the secondary bedrooms ensuite. A double-door entrance to the primary suite with its own sitting area and fireplace overlooks the views once again. Very large primary bathroom with separate shower and soaking tub, his and hers sinks and vanity area, and an extra-large walk-in closet. Other items of interest: whole house water filtrations system, $12,000 spent on a generator (no blackouts for this home) and all house drainage sewage pipes have been "wrapped" to alleviate any tree root problems ($20,000 upgrade) so don't let the multiple adult trees on this property worry you. 5 Chester has been tenderly cared for, pristine, and ready to go! Anyone looking for an executive-sized home with a special view location on a single-loaded cul de sac street needs to move quickly on this home.
PROPERTY INFORMATION
| MLS # | OC22248294 | Lot Size | 14,625 Sq. Ft. |
| HOA Fees | $680/Monthly | Property Type | Single Family Residence |
| Price | $ 3,900,000
Price Per SqFt: $ 908 |
DOM | 981 Days |
| Address | 5 Chester | Type | Residential |
| City | Irvine | Sq.Ft. | 4,294 Sq. Ft. |
| Postal Code | 92603 | Garage | 3 |
| County | Orange | Year Built | 1994 |
| Bed / Bath | 5 / 4.5 | Parking | 3 |
| Built In | 1994 | Status | Closed |
| Sold Date | 2023-02-28 |
INTERIOR FEATURES
| Has Laundry | Yes |
| Laundry Information | Gas & Electric Dryer Hookup, Individual Room, Inside, Washer Hookup |
| Has Fireplace | Yes |
| Fireplace Information | Family Room, Living Room, Primary Retreat, Gas, Gas Starter |
| Has Appliances | Yes |
| Kitchen Appliances | 6 Burner Stove, Convection Oven, Dishwasher, Double Oven, Electric Oven, Electric Water Heater, Disposal, Gas Cooktop, High Efficiency Water Heater, Microwave, Refrigerator, Self Cleaning Oven, Tankless Water Heater, Vented Exhaust Fan, Water Heater, Water Line to Refrigerator, Water Purifier |
| Kitchen Information | Granite Counters, Kitchen Island, Kitchen Open to Family Room, Remodeled Kitchen |
| Kitchen Area | Breakfast Nook, Dining Room |
| Has Heating | Yes |
| Heating Information | Fireplace(s), Forced Air, Natural Gas |
| Room Information | Dressing Area, Entry, Family Room, Formal Entry, Guest/Maid's Quarters, Kitchen, Laundry, Living Room, Main Floor Bedroom, Primary Bathroom, Primary Bedroom, Primary Suite, Retreat, Utility Room, Walk-In Closet |
| Has Cooling | Yes |
| Cooling Information | Central Air, Dual |
| Flooring Information | Carpet, Stone |
| InteriorFeatures Information | Bar, Built-in Features, Ceiling Fan(s), Granite Counters, High Ceilings, In-Law Floorplan, Open Floorplan, Pantry, Recessed Lighting, Stair Climber, Sunken Living Room, Tile Counters, Two Story Ceilings, Unfurnished, Wet Bar |
| DoorFeatures | Double Door Entry, French Doors, Panel Doors |
| Entry Level | 1 |
| Has Spa | Yes |
| SpaDescription | Private, Association, Community, Gunite, Heated, In Ground, Permits |
| WindowFeatures | Casement Windows, Custom Covering, Drapes, French/Mullioned, Screens, Wood Frames |
| SecuritySafety | Gated with Attendant, Carbon Monoxide Detector(s), Gated Community, Gated with Guard, Guarded, Smoke Detector(s) |
| Bathroom Information | Bathtub, Shower, Shower in Tub, Closet in bathroom, Double Sinks in Primary Bath, Main Floor Full Bath, Privacy toilet door, Separate tub and shower, Soaking Tub, Tile Counters, Vanity area, Walk-in shower |
| Main Level Bedrooms | 1 |
| Main Level Bathrooms | 2 |
EXTERIOR FEATURES
| ExteriorFeatures | Lighting |
| FoundationDetails | Slab |
| Roof | Concrete, Tile |
| Has Pool | Yes |
| Pool | Private, Association, Community, Filtered, Gunite, Heated, Gas Heat, In Ground, Permits, Salt Water |
| Has Patio | Yes |
| Patio | Concrete, Covered, Slab |
| Has Fence | Yes |
| Fencing | Good Condition, Stucco Wall, Wrought Iron |
| Has Sprinklers | Yes |
WALKSCORE
MAP
MORTGAGE CALCULATOR
- Principal & Interest:
- Property Tax: $4,160
- Home Insurance:$119
- HOA Fees:$680
- Mortgage Insurance:
PRICE HISTORY
| Date | Event | Price |
| 01/06/2023 | Active Under Contract | $3,900,000 |
| 12/01/2022 | Listed | $3,900,000 |

Topfind Realty
REALTOR®
(844)-333-8033
Questions? Contact today.
Interested in buying or selling a home similar to 5 Chester?
Listing provided courtesy of Janice Konkol, First Team Real Estate. Based on information from California Regional Multiple Listing Service, Inc. as of #Date#. This information is for your personal, non-commercial use and may not be used for any purpose other than to identify prospective properties you may be interested in purchasing. Display of MLS data is usually deemed reliable but is NOT guaranteed accurate by the MLS. Buyers are responsible for verifying the accuracy of all information and should investigate the data themselves or retain appropriate professionals. Information from sources other than the Listing Agent may have been included in the MLS data. Unless otherwise specified in writing, Broker/Agent has not and will not verify any information obtained from other sources. The Broker/Agent providing the information contained herein may or may not have been the Listing and/or Selling Agent.
