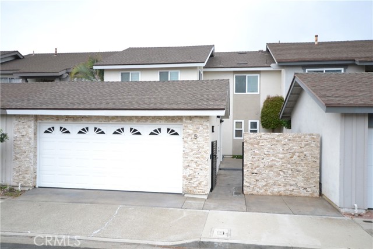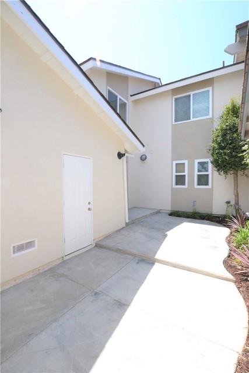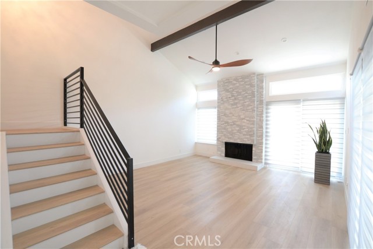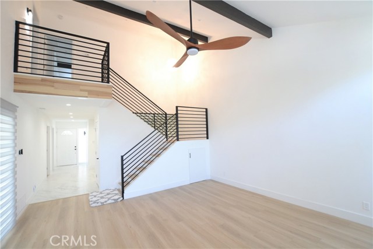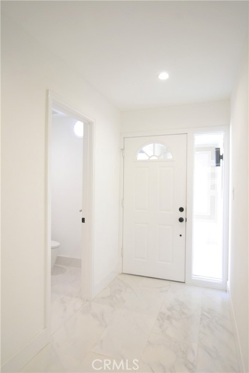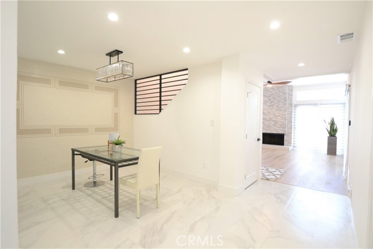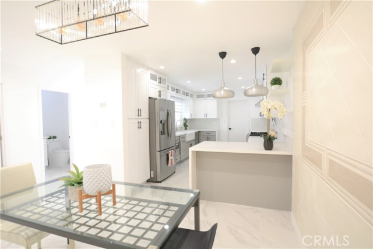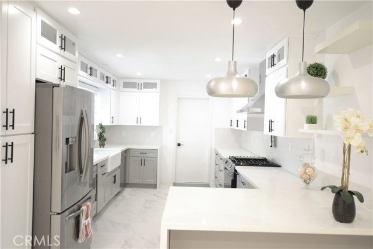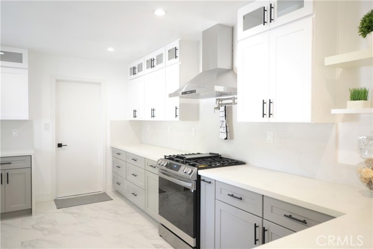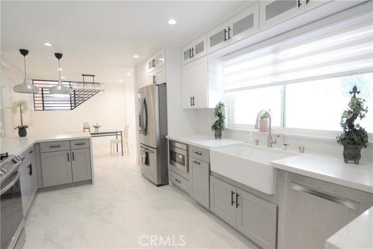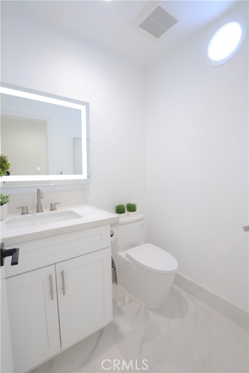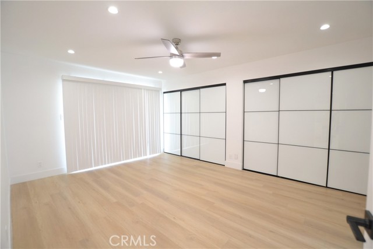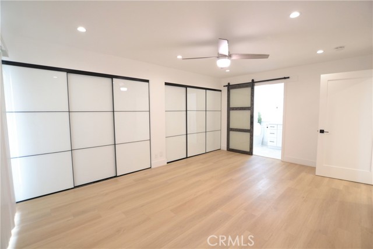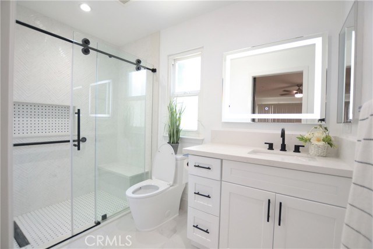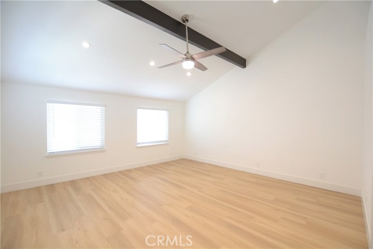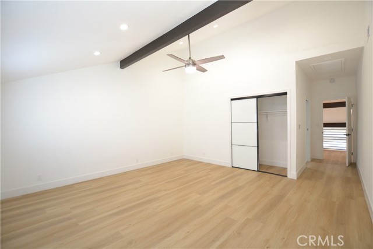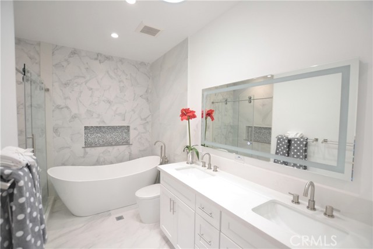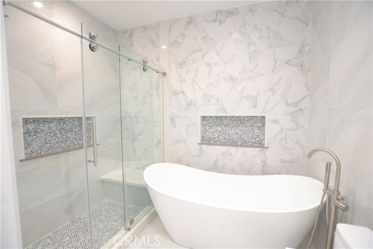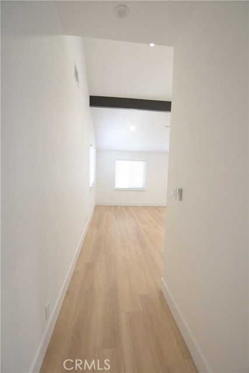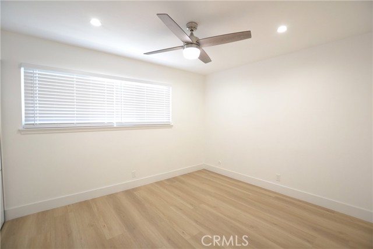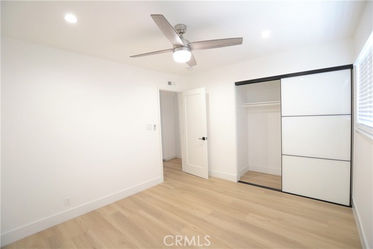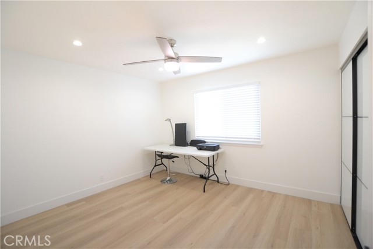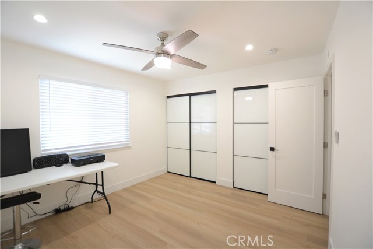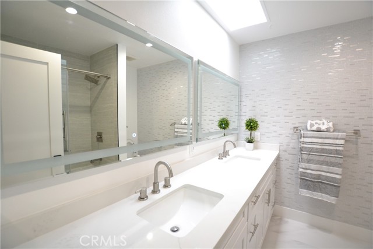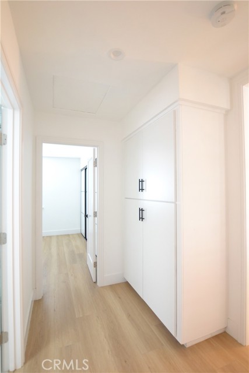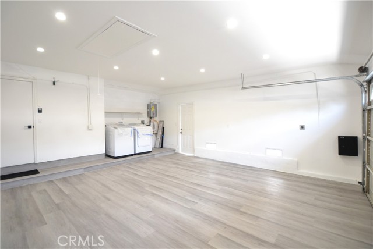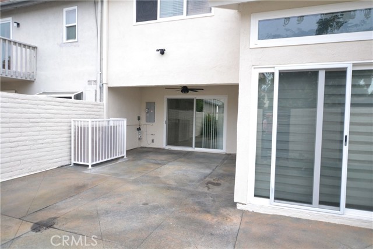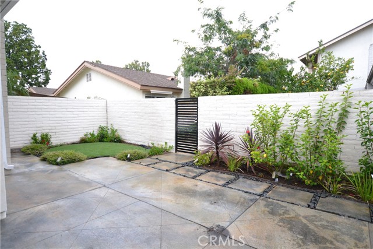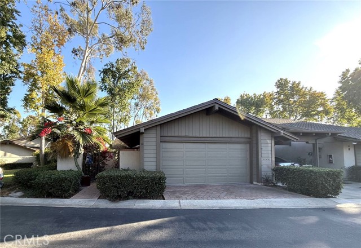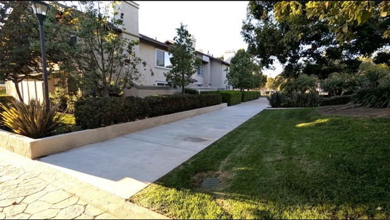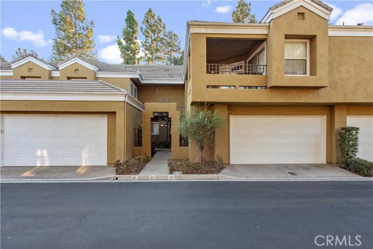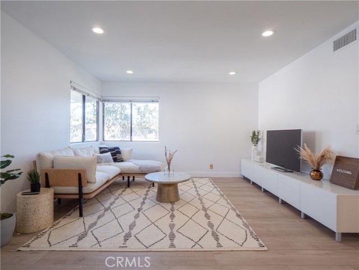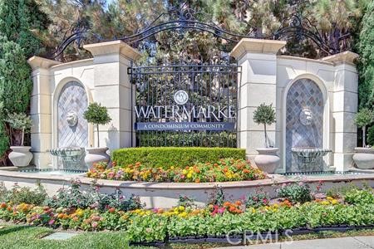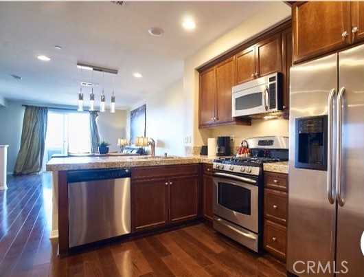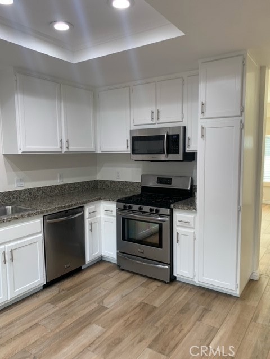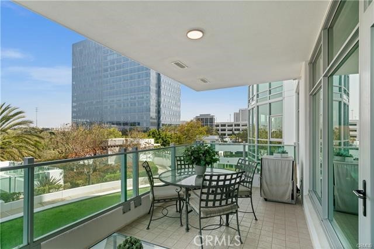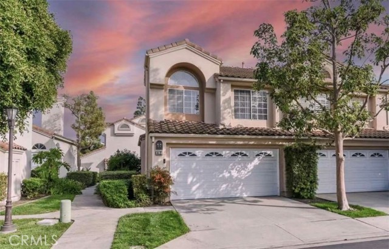5 Spicewood Way
Irvine, CA 92612
$5,500
Price
Price
4
Bed
Bed
3.5
Bath
Bath
2,100 Sq. Ft.
$3 / Sq. Ft.
$3 / Sq. Ft.
Sold
5 Spicewood Way
Irvine, CA 92612
Sold
$5,500
Price
Price
4
Bed
Bed
3.5
Bath
Bath
2,100
Sq. Ft.
Sq. Ft.
It is a fully remodeled 4 bedrooms, 3.5 bathrooms home in a convenient location in University Park, Irvine. It features two master bedrooms in which one master bedroom downstairs and the second master bedroom up. Open layout invites lots of sun lights so you would enjoy this fully remodeled and upgraded house day and night. Vaulted ceilings, quartz countertops, recessed lighting, ceiling fans, embedded microwave, refrigerator, chef-level cook stove and appliances and more details designs would put a big smile on your face. 2 car garage with upgraded floor, built-in shelving, 240V EV socket provided. You will be moving in this newer remodeled house where all pipelines upgraded replaced. Newer A/C, heather, air-duck, newer paint, and all windows are newer with customized curtains. Remodeled private yards the front, and back yards with flowers, bushes, and greens professionally landscaped to welcome you to move in any time soon. The house is located in a community which is convenient to shopping, schools (elementary, middle & high), library, restaurants, and parks. It is easy freeway access. The community also includes tennis courts, pools, and beautiful greenbelts. The County Library is within a minutes of walking distance. Mason County Park is nearby. Kids go to University High and Rancho San Joaquin Middle School which boost the best school in So Cal. UC-Irvine campus is only a couple miles away. This house is at a location of convenience. You will love it.
PROPERTY INFORMATION
| MLS # | OC23182907 | Lot Size | 2,880 Sq. Ft. |
| HOA Fees | $0/Monthly | Property Type | Single Family Residence |
| Price | $ 5,500
Price Per SqFt: $ 3 |
DOM | 784 Days |
| Address | 5 Spicewood Way | Type | Residential Lease |
| City | Irvine | Sq.Ft. | 2,100 Sq. Ft. |
| Postal Code | 92612 | Garage | 2 |
| County | Orange | Year Built | 1968 |
| Bed / Bath | 4 / 3.5 | Parking | 2 |
| Built In | 1968 | Status | Closed |
| Rented Date | 2023-10-25 |
INTERIOR FEATURES
| Has Laundry | Yes |
| Laundry Information | Dryer Included, In Garage, Washer Included |
| Has Fireplace | Yes |
| Fireplace Information | Living Room |
| Has Appliances | Yes |
| Kitchen Appliances | Dishwasher, Electric Oven, Disposal, Gas Range, Microwave, Range Hood, Refrigerator, Tankless Water Heater, Water Line to Refrigerator |
| Kitchen Information | Quartz Counters, Remodeled Kitchen |
| Kitchen Area | Breakfast Nook, Dining Room |
| Has Heating | Yes |
| Heating Information | Central |
| Room Information | Kitchen, Living Room, Main Floor Bedroom, Main Floor Primary Bedroom, Primary Bathroom, Primary Bedroom, Primary Suite, Two Primaries |
| Has Cooling | Yes |
| Cooling Information | Central Air, Electric |
| Flooring Information | Tile, Vinyl |
| InteriorFeatures Information | Ceiling Fan(s), High Ceilings, Quartz Counters, Storage, Unfurnished |
| DoorFeatures | Sliding Doors |
| EntryLocation | front door |
| Entry Level | 1 |
| Has Spa | Yes |
| SpaDescription | Association, Community |
| WindowFeatures | Double Pane Windows, Screens, Skylight(s) |
| SecuritySafety | Carbon Monoxide Detector(s), Smoke Detector(s) |
| Bathroom Information | Bathtub, Shower, Double sinks in bath(s), Double Sinks in Primary Bath, Exhaust fan(s), Main Floor Full Bath, Quartz Counters, Remodeled, Separate tub and shower, Soaking Tub, Upgraded |
| Main Level Bedrooms | 1 |
| Main Level Bathrooms | 1 |
EXTERIOR FEATURES
| FoundationDetails | Slab |
| Has Pool | No |
| Pool | Association, Community |
| Has Patio | Yes |
| Patio | Covered, Patio, Rear Porch, Slab |
| Has Fence | Yes |
| Fencing | Brick |
| Has Sprinklers | Yes |
WALKSCORE
MAP
PRICE HISTORY
| Date | Event | Price |
| 10/25/2023 | Sold | $5,500 |
| 10/01/2023 | Sold | $5,500 |

Topfind Realty
REALTOR®
(844)-333-8033
Questions? Contact today.
Interested in buying or selling a home similar to 5 Spicewood Way?
Irvine Similar Properties
Listing provided courtesy of Grace Fang, Chosen Real Estate. Based on information from California Regional Multiple Listing Service, Inc. as of #Date#. This information is for your personal, non-commercial use and may not be used for any purpose other than to identify prospective properties you may be interested in purchasing. Display of MLS data is usually deemed reliable but is NOT guaranteed accurate by the MLS. Buyers are responsible for verifying the accuracy of all information and should investigate the data themselves or retain appropriate professionals. Information from sources other than the Listing Agent may have been included in the MLS data. Unless otherwise specified in writing, Broker/Agent has not and will not verify any information obtained from other sources. The Broker/Agent providing the information contained herein may or may not have been the Listing and/or Selling Agent.
