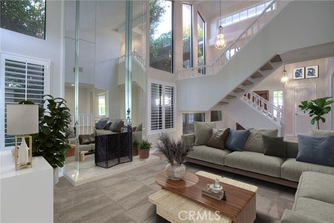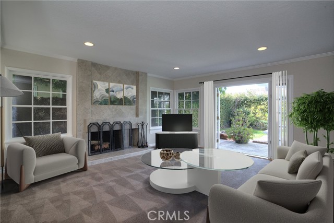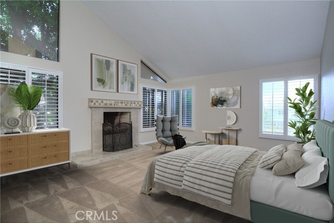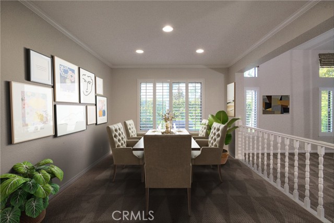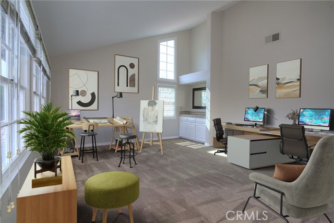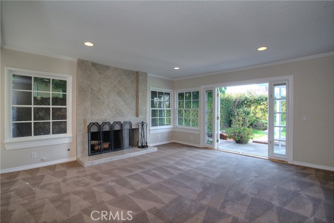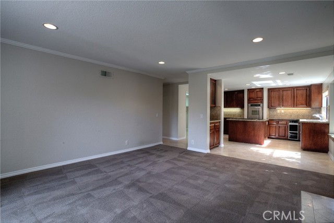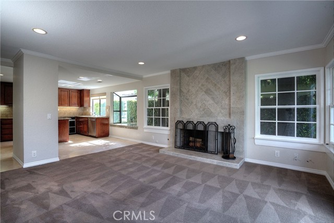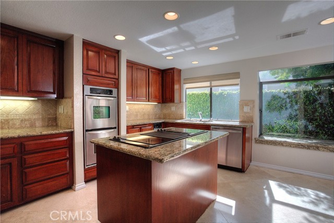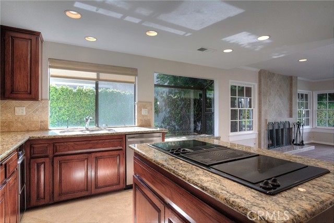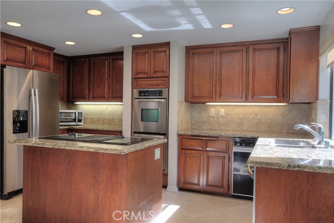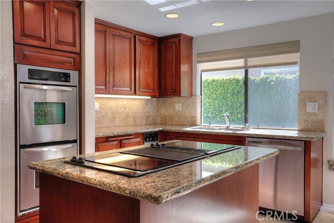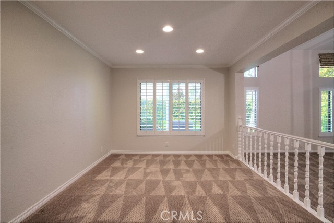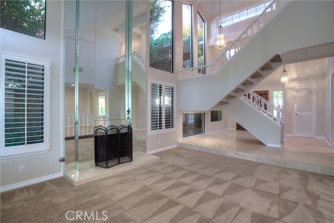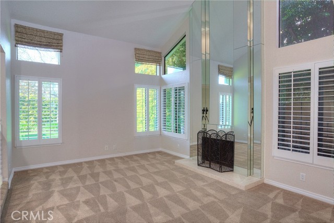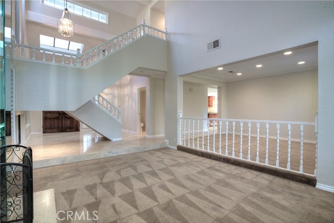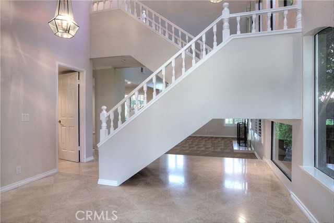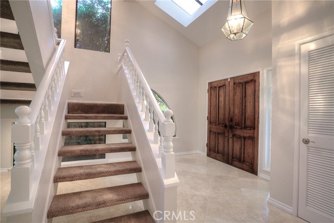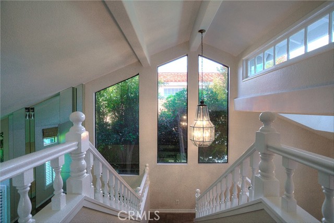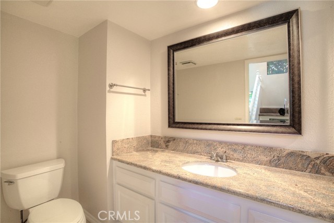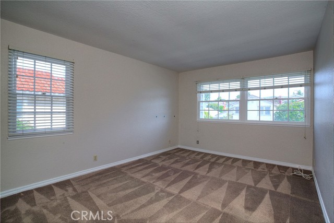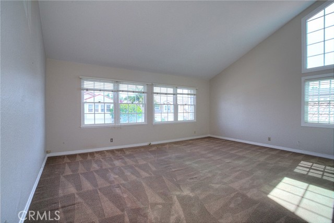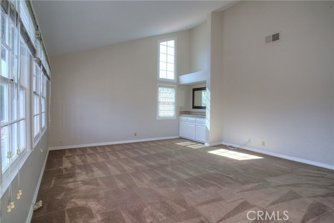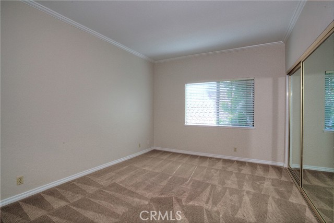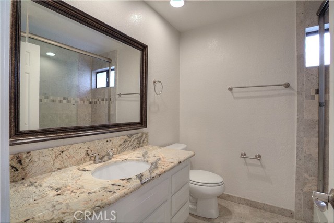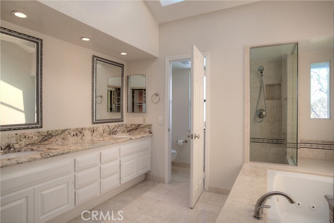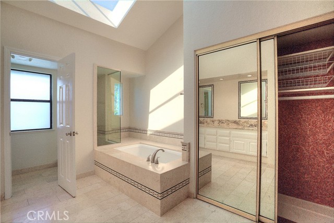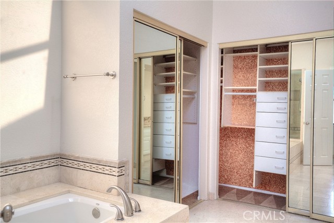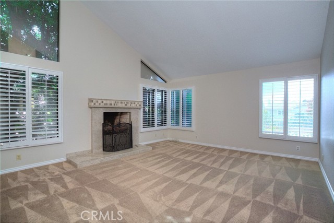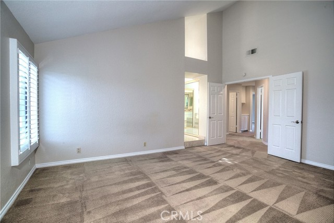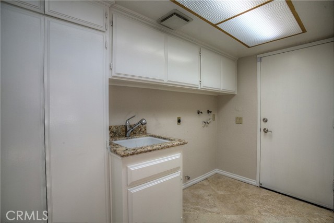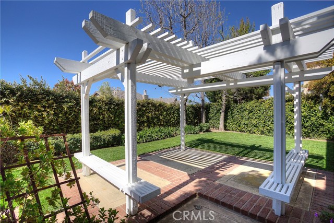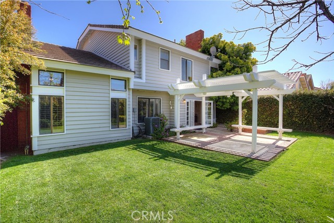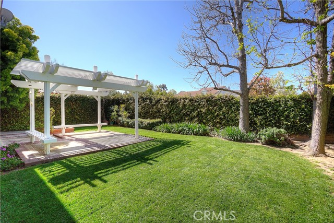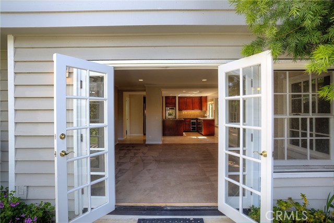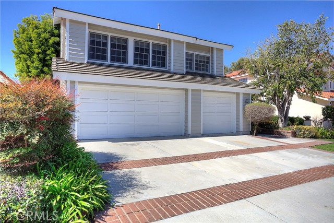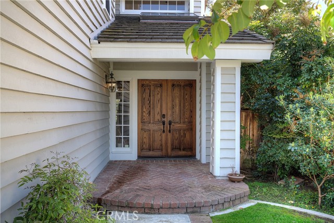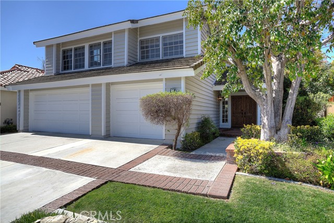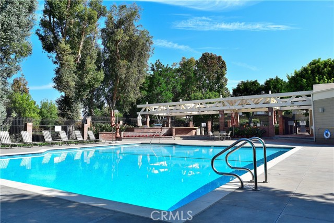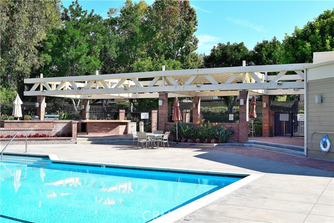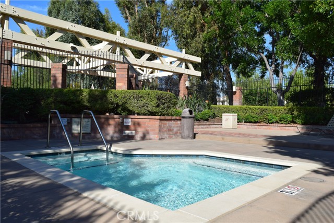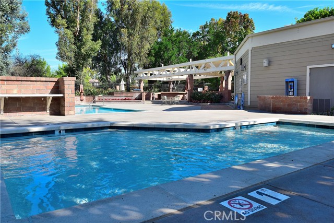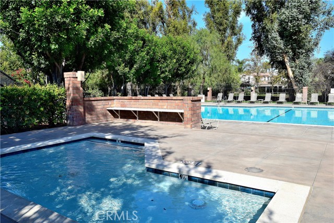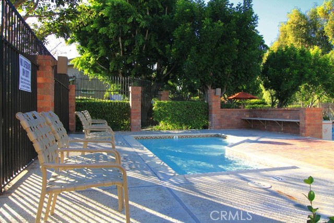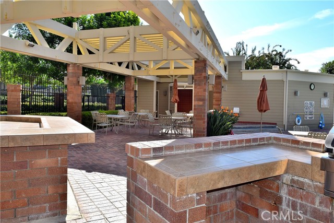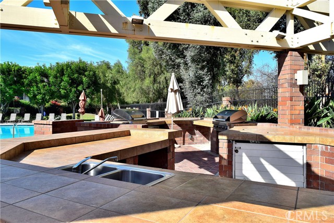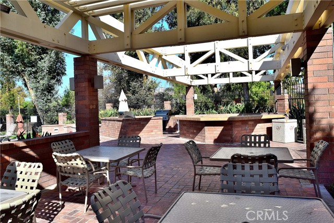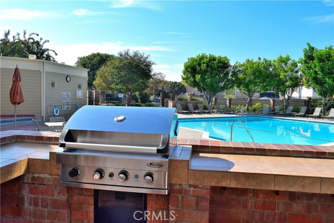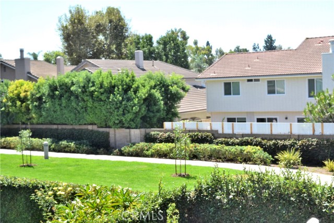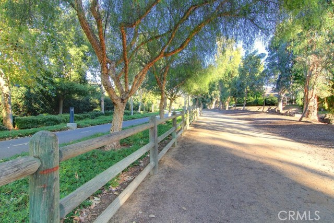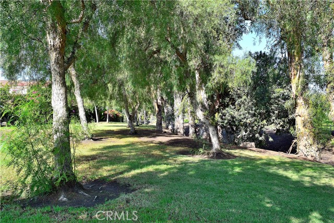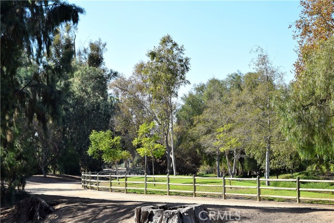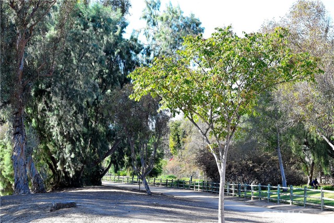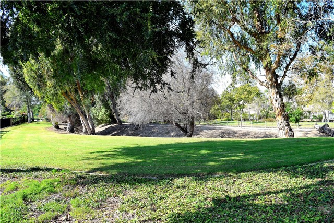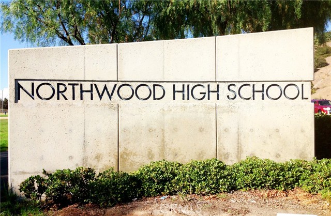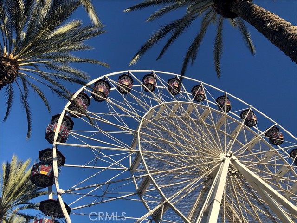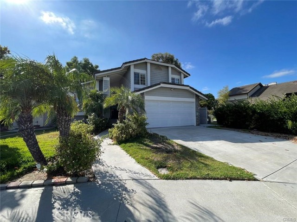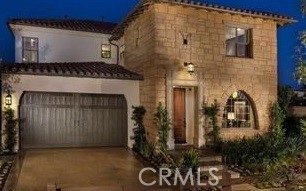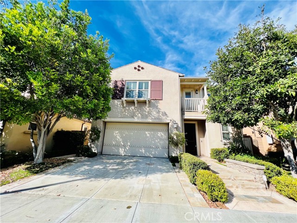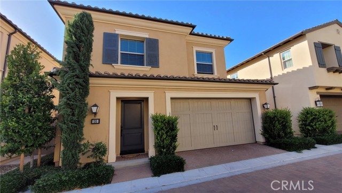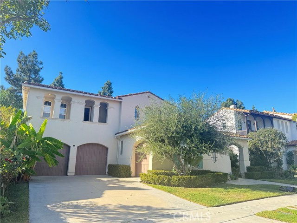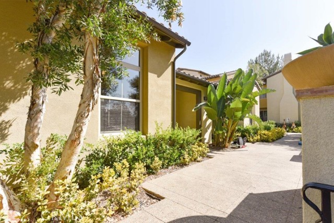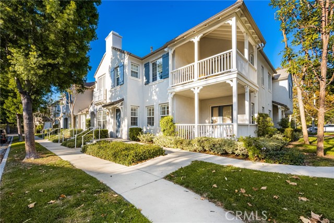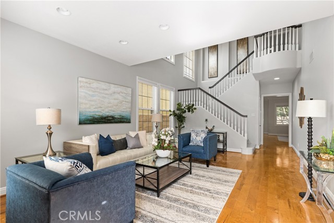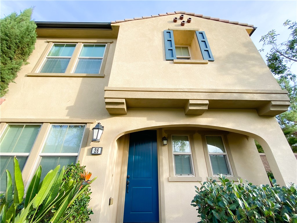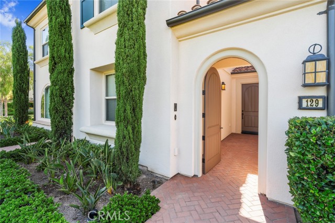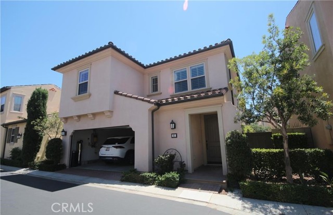5 Urbino
Irvine, CA 92620
$6,000
Price
Price
4
Bed
Bed
2.5
Bath
Bath
2,618 Sq. Ft.
$2 / Sq. Ft.
$2 / Sq. Ft.
Sold
5 Urbino
Irvine, CA 92620
Sold
$6,000
Price
Price
4
Bed
Bed
2.5
Bath
Bath
2,618
Sq. Ft.
Sq. Ft.
Private gated Windstream this customized and upgraded executive estate offers the comforts of fine living spacious in every room and detail. Steps to Northwood High School, Sierra Vista Middle and Santiago Elementary Schools makes this home convenient for family living. Freshly painted with newer carpet feels like a new home. Enter through stately custom double doors to your formal entry with open high ceiling and oversized skylight with walls of designer contemporary windows. Beautiful rich travertine flooring greet you from the entry into a remodeled half bath powder room to the hall and into the spacious kitchen and kitchen nook. Two story ceiling create a majestic look and feel in the formal living room with one of the three wood burning gas fireplaces in the home. The formal dining room spacious for large gatherings is adjacent to the living room with recessed lighting is perfect for entertaining. Around the corner is the oversized family room with a customized fireplace and smooth ceiling with recessed lighting are framed by double hung divided light windows and French doors leading to the large private grassy yard with huge covered brick accented patio. The gourmet kitchen provides a center island with down draft range. Stainless steel appliances include new dishwasher, double oven and refrigerator that is included. Lots of storage in the kitchen with rich solid hardwood raised panel cabinet doors and under counter lighting has added. The kitchen nook with greenhouse window and built-in China cabinet between the kitchen and family room is a perfect place to enjoy informal dining, gaming or homework. Upstairs you will experience a different world of family living with all bedroom exceeding large especially the master suite with two story high ceiling and it's own fireplace. The master bath vanity area has been upgraded and customized with an added jetted tub and walk in shower also a large double sink vanity. The hall bathroom has been remodeled and in the hallway is a laundry chute for the clothes down to the inside laundry room. The massive bonus room again with high ceilings and double hung French windows makes for an additional bedroom, office, family hangout or media room with the a built in wet bar. The three car garage driveway is perfect for additional storage or multiple cars. Friendly neighbors in this quiet serene community on this culdesac street and doublewide greenbelt behind this home also offers serenity and privacy. !
PROPERTY INFORMATION
| MLS # | OC23054205 | Lot Size | 5,250 Sq. Ft. |
| HOA Fees | $0/Monthly | Property Type | Single Family Residence |
| Price | $ 5,500
Price Per SqFt: $ 2 |
DOM | 972 Days |
| Address | 5 Urbino | Type | Residential Lease |
| City | Irvine | Sq.Ft. | 2,618 Sq. Ft. |
| Postal Code | 92620 | Garage | 3 |
| County | Orange | Year Built | 1979 |
| Bed / Bath | 4 / 2.5 | Parking | 3 |
| Built In | 1979 | Status | Closed |
| Rented Date | 2023-05-05 |
INTERIOR FEATURES
| Has Laundry | Yes |
| Laundry Information | Gas & Electric Dryer Hookup, Individual Room, Inside, Laundry Chute |
| Has Fireplace | Yes |
| Fireplace Information | Family Room, Living Room, Master Bedroom, Gas, Gas Starter, Wood Burning, Masonry |
| Has Appliances | Yes |
| Kitchen Appliances | Built-In Range, Dishwasher, Double Oven, Electric Cooktop, Disposal, Microwave, Refrigerator |
| Kitchen Information | Built-in Trash/Recycling, Granite Counters, Kitchen Island, Kitchen Open to Family Room, Remodeled Kitchen, Walk-In Pantry |
| Kitchen Area | Family Kitchen, Dining Room, In Kitchen |
| Has Heating | Yes |
| Heating Information | Forced Air |
| Room Information | All Bedrooms Up, Bonus Room, Entry, Exercise Room, Family Room, Formal Entry, Kitchen, Laundry, Living Room, Master Bathroom, Master Bedroom, Master Suite, Office, Separate Family Room |
| Has Cooling | Yes |
| Cooling Information | Central Air |
| Flooring Information | Carpet, Stone |
| InteriorFeatures Information | Beamed Ceilings, Brick Walls, Cathedral Ceiling(s), Copper Plumbing Full, Crown Molding, Granite Counters, High Ceilings, Recessed Lighting, Track Lighting, Wet Bar |
| DoorFeatures | Double Door Entry |
| Has Spa | Yes |
| SpaDescription | Association |
| WindowFeatures | Blinds, Double Pane Windows, French/Mullioned, Plantation Shutters, Screens, Skylight(s) |
| SecuritySafety | Gated Community |
| Bathroom Information | Bathtub, Shower, Shower in Tub, Double Sinks In Master Bath, Exhaust fan(s), Granite Counters, Jetted Tub, Remodeled, Soaking Tub, Upgraded, Walk-in shower |
| Main Level Bedrooms | 0 |
| Main Level Bathrooms | 1 |
EXTERIOR FEATURES
| FoundationDetails | Slab |
| Roof | Concrete |
| Has Pool | No |
| Pool | Association |
| Has Patio | Yes |
| Patio | Brick, Concrete, Patio Open |
| Has Fence | Yes |
| Fencing | Block |
| Has Sprinklers | Yes |
WALKSCORE
MAP
PRICE HISTORY
| Date | Event | Price |
| 05/05/2023 | Sold | $6,000 |
| 05/03/2023 | Pending | $5,500 |
| 04/02/2023 | Listed | $5,500 |

Topfind Realty
REALTOR®
(844)-333-8033
Questions? Contact today.
Interested in buying or selling a home similar to 5 Urbino?
Irvine Similar Properties
Listing provided courtesy of Tom Nash, Keller Williams Realty Irvine. Based on information from California Regional Multiple Listing Service, Inc. as of #Date#. This information is for your personal, non-commercial use and may not be used for any purpose other than to identify prospective properties you may be interested in purchasing. Display of MLS data is usually deemed reliable but is NOT guaranteed accurate by the MLS. Buyers are responsible for verifying the accuracy of all information and should investigate the data themselves or retain appropriate professionals. Information from sources other than the Listing Agent may have been included in the MLS data. Unless otherwise specified in writing, Broker/Agent has not and will not verify any information obtained from other sources. The Broker/Agent providing the information contained herein may or may not have been the Listing and/or Selling Agent.
