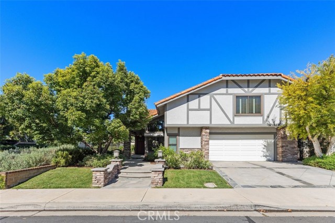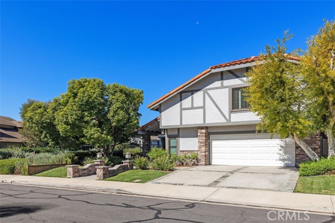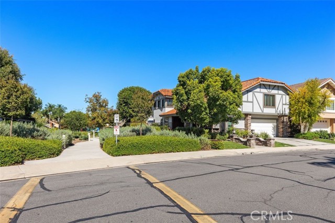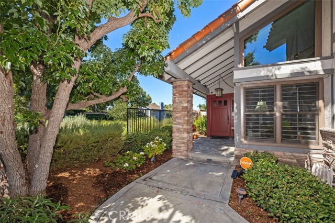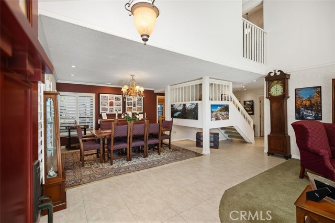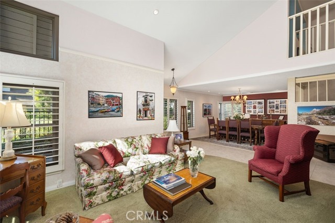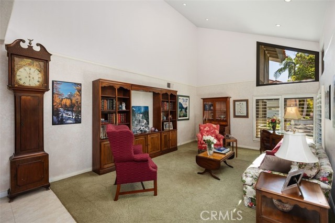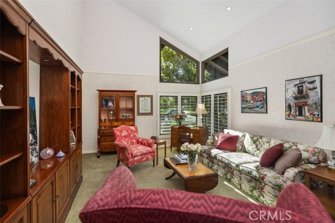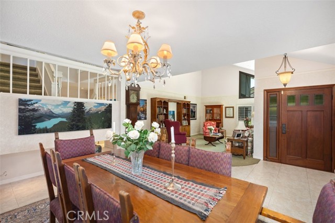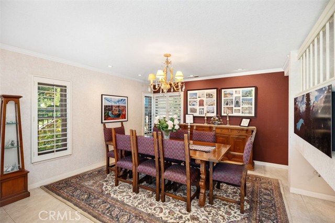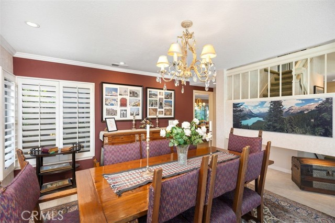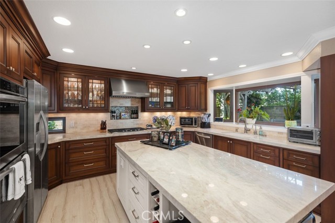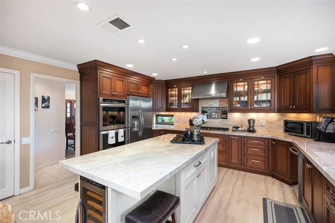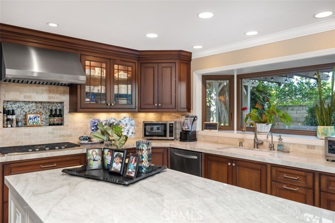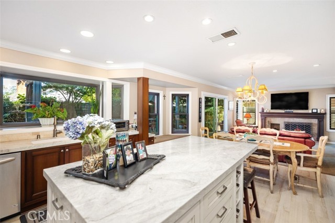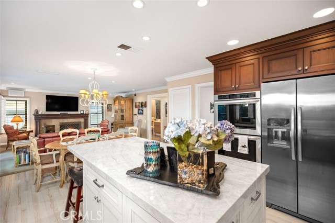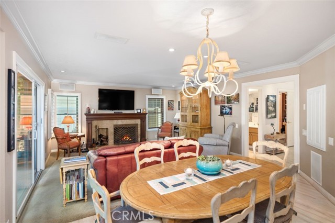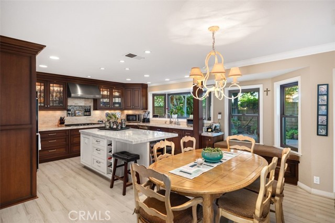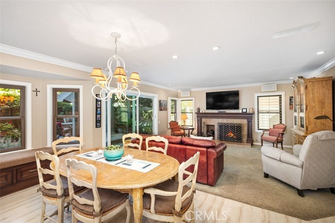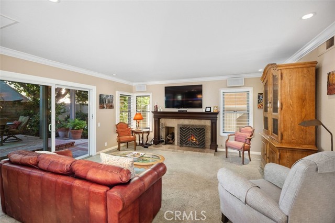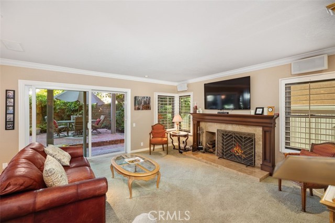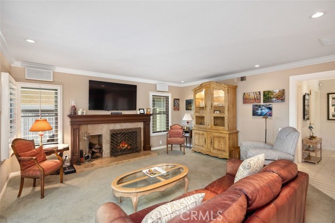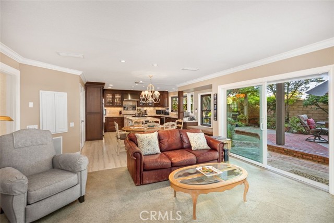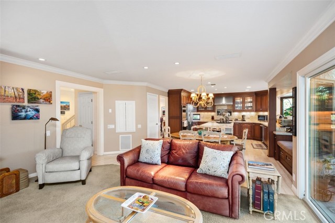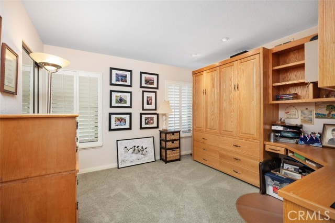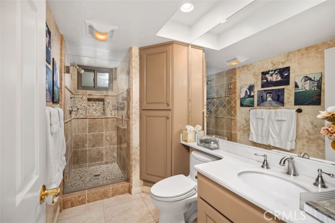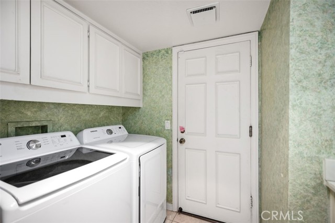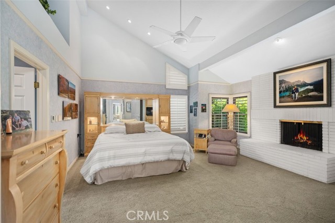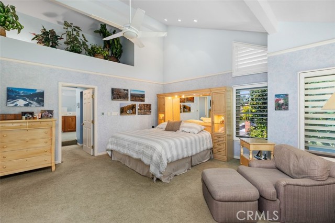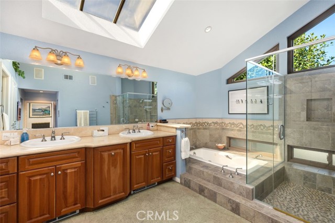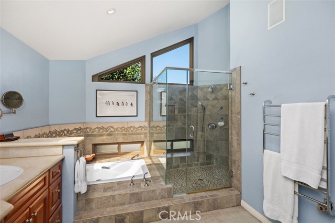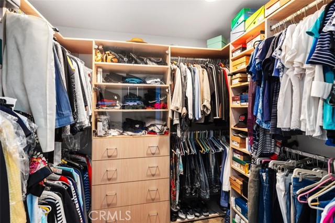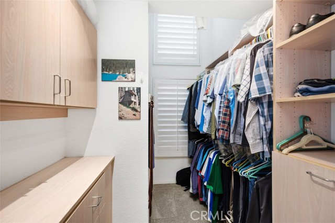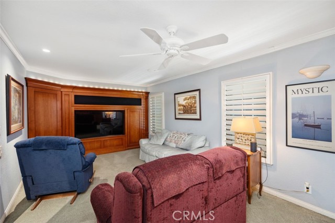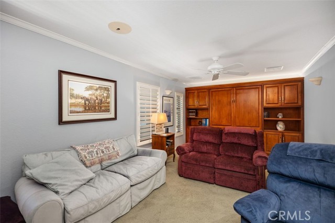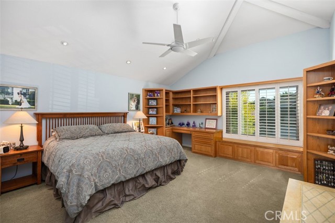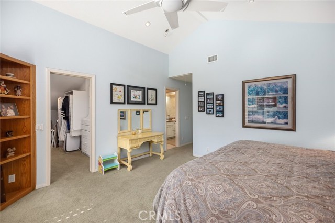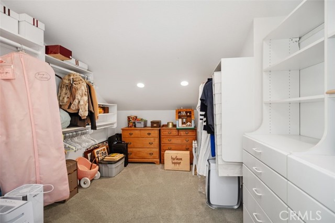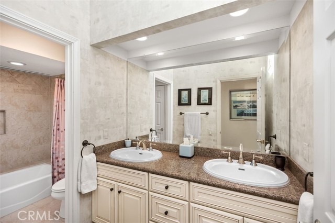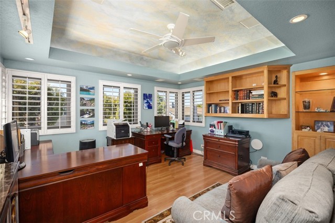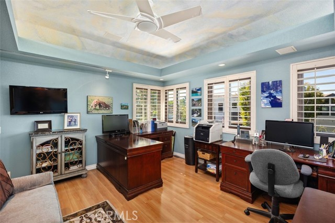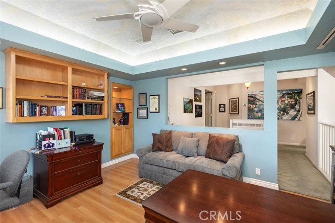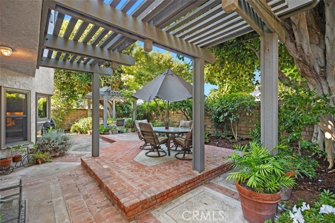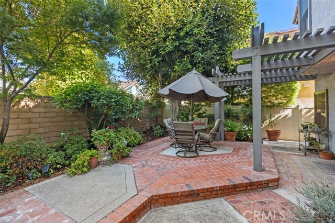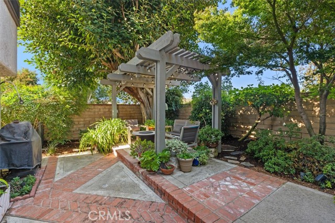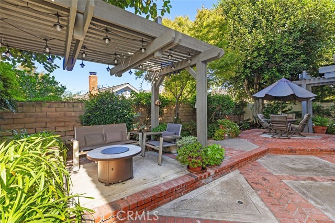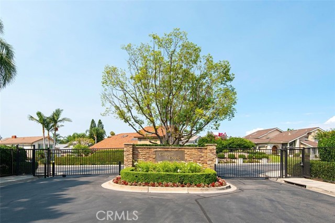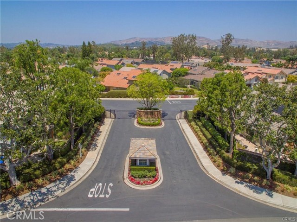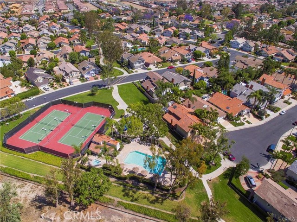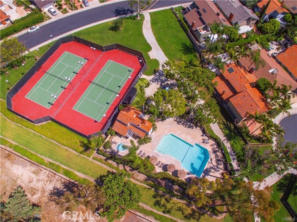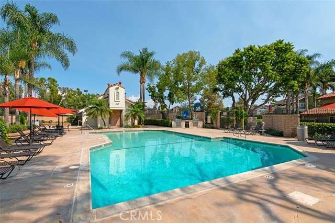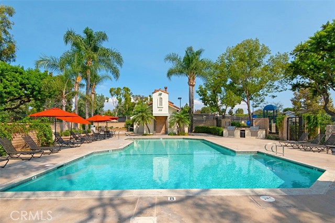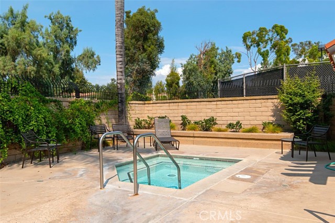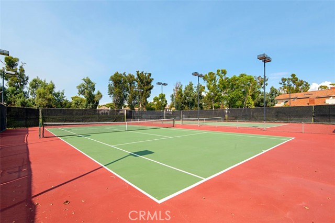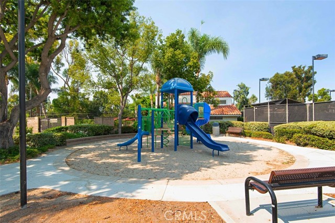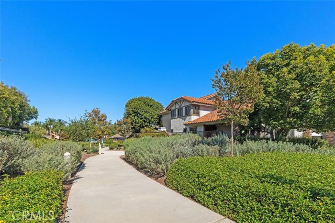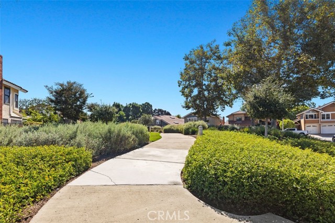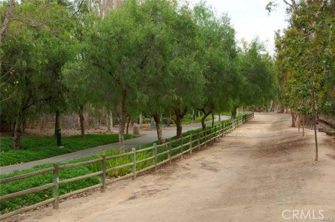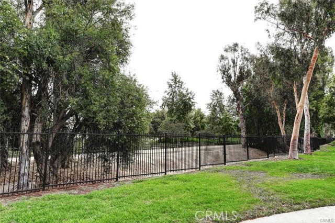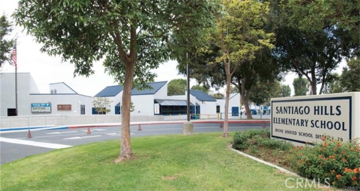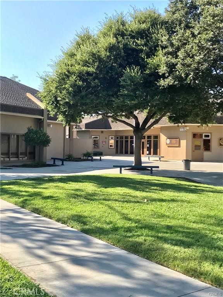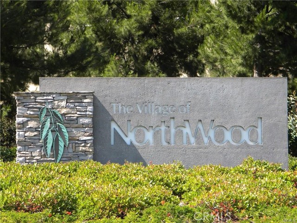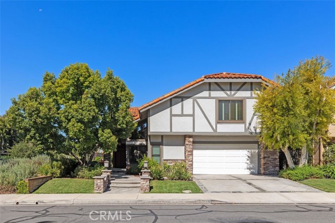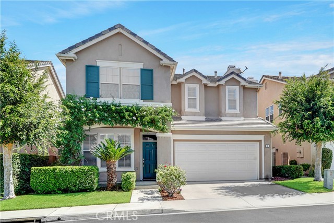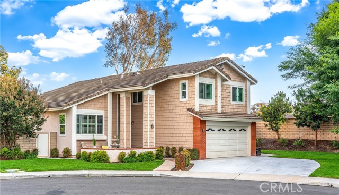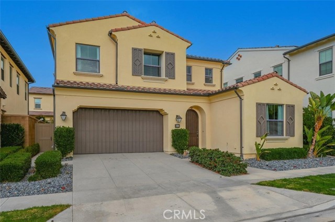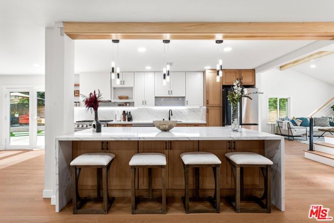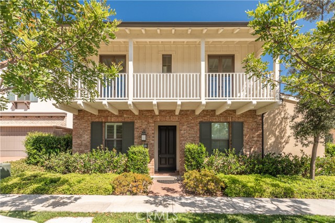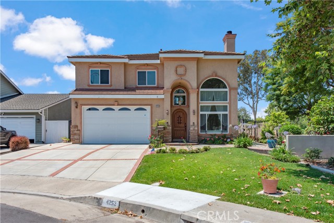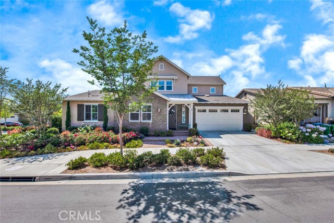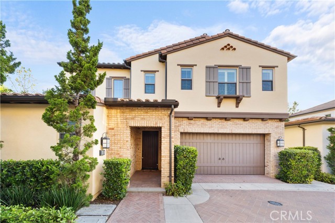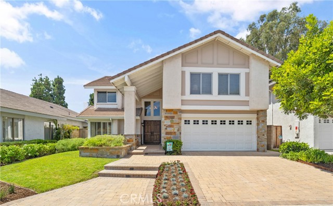5 Vispera
Irvine, CA 92620
Sold
Beautifully customized & expanded 4 bedroom, 3 bathroom plus office home in desirable Canyon Creek, one of Northwood's premier gated communities*Wonderful location siding to a greenbelt & across the street from a greenbelt park allowing for open views of green space*Flexible floor plan w/sought-after great room across the back of the house, 2 expanded bedrooms - 1 w/Murphy bed that is currently a theater (no closet but can be put back in), & 1 very large bedroom that could be a guest suite or a bonus room w/custom built-ins & a huge walk-in closet, an added office w/built-ins that could be a 5th bedroom, & a downstairs bedroom/office w/Murphy bed & built-ins next to a remodeled bathroom w/shower - that's flex-space to the max! Formal living room w/high windows & adjacent dining room are spacious & inviting*Beautifully remodeled and expanded kitchen w/high-end finishes: large island w/cream-colored cabinets, wine refrigerator, wine rack, bar seating, gorgeous custom dark wood cabinets, some lit & w/glass fronts, 2 lazy Susans, pull-out drawers, pots & pan drawers, self-closing doors & drawers, quartzite countertops, tumbled marble backsplash, large sink, bay window, high-end KitchenAid stainless steel appliances iincluding 5 burner gas cooktop, double ovens & refrigerator, walk-in pantry & much more*Breakfast room w/window seat*Family room w/fireplace has marble & wood surround*Huge primary suite w/double doors, fireplace, built-ins, 2 added custom walk-in closets*Luxurious remodeled primary bathroom has newer custom cabinets, stone countertop w/double sinks & heaters, Kohler spa tub, large shower w/newer tile, frameless glass surround & multiple shower heads, heated towel rack*Remodeled secondary bathroom*Inside laundry room*Features include newer high-end double-paned Andersen windows, 2 HVAC systems, Sonis sound system, whole house lighting system, plantation shutters, closet organizers, cathedral ceilings, security system and cameras, recessed lights, custom baseboard & casing, tile floor, carpet, Spanish clay roof*Private backyard has brick & concrete decking & patio trellises*Attractive exterior w/stacked stone, newer concrete & slate hardscape, coach-lights, newer high-end front door w/glass side-llght*2 car garage w/built-in cabinets & area for extra storage*Enjoy wonderful Canyon Creek, a gated community of only 128 homes w/pool, spa, 2 tennis courts, tot lot, greenbelts & more*Attend excellent Irvine schools including Northwood High*No Mello-Roos.
PROPERTY INFORMATION
| MLS # | OC23176121 | Lot Size | 5,000 Sq. Ft. |
| HOA Fees | $230/Monthly | Property Type | Single Family Residence |
| Price | $ 2,250,000
Price Per SqFt: $ 670 |
DOM | 670 Days |
| Address | 5 Vispera | Type | Residential |
| City | Irvine | Sq.Ft. | 3,358 Sq. Ft. |
| Postal Code | 92620 | Garage | 2 |
| County | Orange | Year Built | 1979 |
| Bed / Bath | 4 / 3 | Parking | 2 |
| Built In | 1979 | Status | Closed |
| Sold Date | 2023-11-21 |
INTERIOR FEATURES
| Has Laundry | Yes |
| Laundry Information | Dryer Included, Individual Room, Inside, Washer Included |
| Has Fireplace | Yes |
| Fireplace Information | Family Room, Primary Bedroom |
| Has Appliances | Yes |
| Kitchen Appliances | Convection Oven, Dishwasher, Double Oven, ENERGY STAR Qualified Appliances, Disposal, Gas Cooktop, Gas Water Heater, Instant Hot Water, Microwave, Range Hood, Refrigerator, Water Heater Central, Water Line to Refrigerator |
| Kitchen Information | Built-in Trash/Recycling, Kitchen Island, Kitchen Open to Family Room, Pots & Pan Drawers, Quartz Counters, Remodeled Kitchen, Self-closing cabinet doors, Self-closing drawers |
| Kitchen Area | Breakfast Counter / Bar, Breakfast Nook, Dining Room |
| Has Heating | Yes |
| Heating Information | Central, ENERGY STAR Qualified Equipment, Forced Air |
| Room Information | Attic, Entry, Family Room, Great Room, Home Theatre, Kitchen, Laundry, Living Room, Main Floor Bedroom, Primary Bathroom, Primary Bedroom, Primary Suite, Office, Walk-In Closet |
| Has Cooling | Yes |
| Cooling Information | Central Air, ENERGY STAR Qualified Equipment |
| Flooring Information | Carpet, Tile |
| InteriorFeatures Information | Built-in Features, Cathedral Ceiling(s), Ceiling Fan(s), Crown Molding, Pantry, Pull Down Stairs to Attic, Quartz Counters, Recessed Lighting, Stone Counters, Storage, Unfurnished, Wired for Sound |
| DoorFeatures | Sliding Doors |
| EntryLocation | front |
| Entry Level | 1 |
| Has Spa | Yes |
| SpaDescription | Association, Gunite, In Ground |
| WindowFeatures | Bay Window(s), Double Pane Windows, Plantation Shutters, Screens, Skylight(s) |
| SecuritySafety | Carbon Monoxide Detector(s), Gated Community, Security System, Smoke Detector(s) |
| Bathroom Information | Bathtub, Shower, Shower in Tub, Double sinks in bath(s), Double Sinks in Primary Bath, Dual shower heads (or Multiple), Jetted Tub, Linen Closet/Storage, Main Floor Full Bath, Remodeled, Separate tub and shower, Stone Counters, Upgraded |
| Main Level Bedrooms | 1 |
| Main Level Bathrooms | 1 |
EXTERIOR FEATURES
| ExteriorFeatures | Barbecue Private, Lighting |
| Roof | Spanish Tile |
| Has Pool | No |
| Pool | Association, Gunite, In Ground |
| Has Patio | Yes |
| Patio | Brick, Concrete, Patio, Front Porch |
| Has Fence | Yes |
| Fencing | Block, Vinyl, Wrought Iron |
| Has Sprinklers | Yes |
WALKSCORE
MAP
MORTGAGE CALCULATOR
- Principal & Interest:
- Property Tax: $2,400
- Home Insurance:$119
- HOA Fees:$230
- Mortgage Insurance:
PRICE HISTORY
| Date | Event | Price |
| 11/21/2023 | Sold | $2,150,000 |
| 11/09/2023 | Pending | $2,250,000 |
| 10/24/2023 | Active Under Contract | $2,250,000 |

Topfind Realty
REALTOR®
(844)-333-8033
Questions? Contact today.
Interested in buying or selling a home similar to 5 Vispera?
Irvine Similar Properties
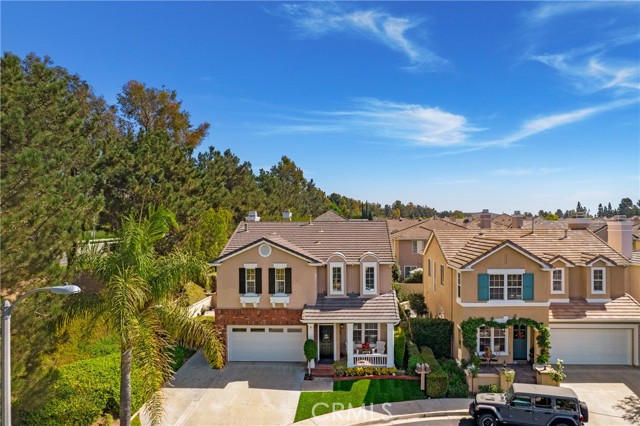
2 Westgate
Irvine, CA 92620
$2.2M
4 Bed
2.5 Bath
2,500 Sq Ft
3D Walkthorugh
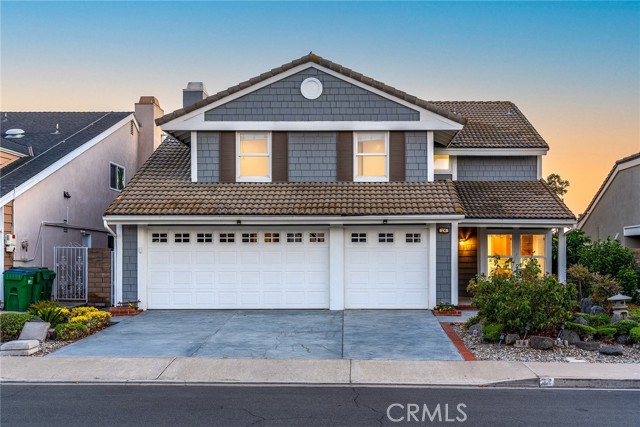
24 Carver
Irvine, CA 92620
$2.4M
6 Bed
3 Bath
2,955 Sq Ft
3D Walkthorugh
Listing provided courtesy of Shelley Armstrong, Coldwell Banker Realty. Based on information from California Regional Multiple Listing Service, Inc. as of #Date#. This information is for your personal, non-commercial use and may not be used for any purpose other than to identify prospective properties you may be interested in purchasing. Display of MLS data is usually deemed reliable but is NOT guaranteed accurate by the MLS. Buyers are responsible for verifying the accuracy of all information and should investigate the data themselves or retain appropriate professionals. Information from sources other than the Listing Agent may have been included in the MLS data. Unless otherwise specified in writing, Broker/Agent has not and will not verify any information obtained from other sources. The Broker/Agent providing the information contained herein may or may not have been the Listing and/or Selling Agent.
