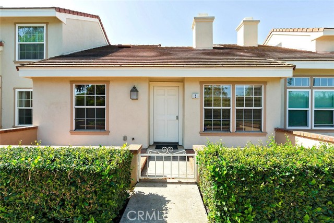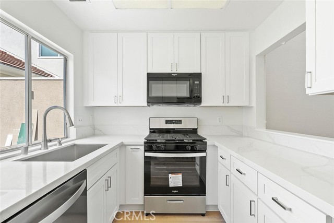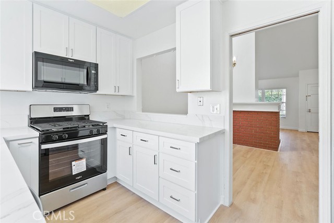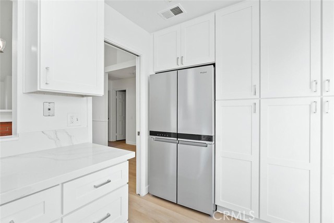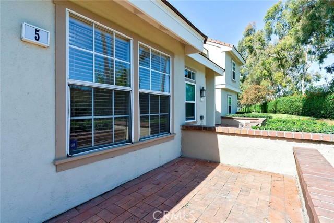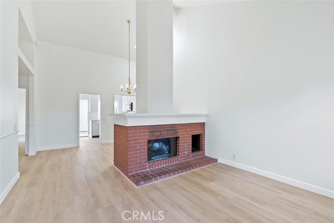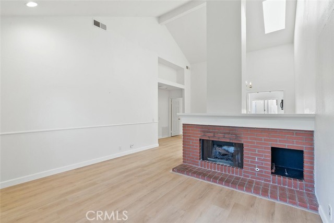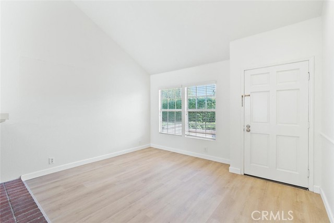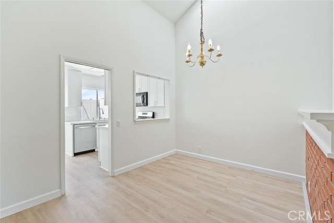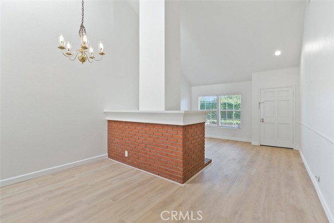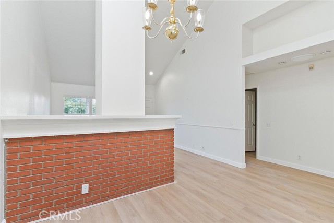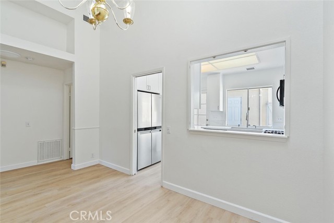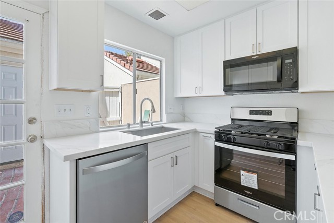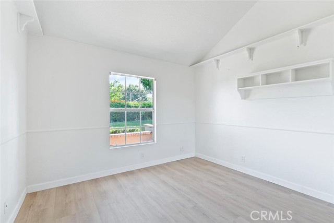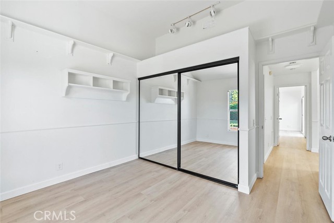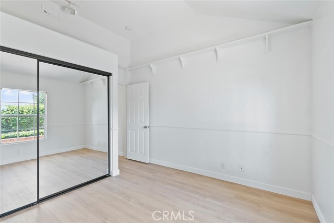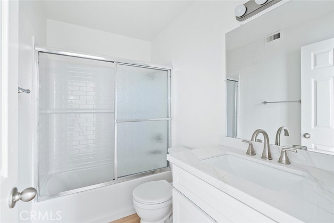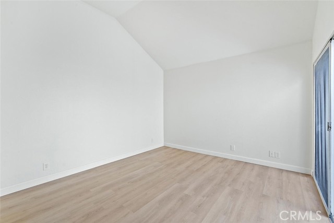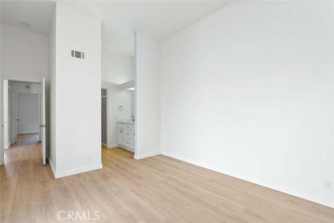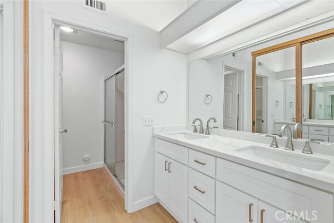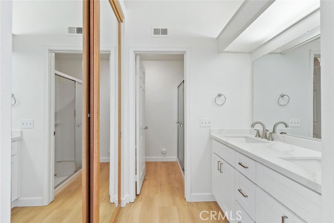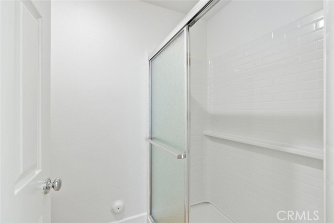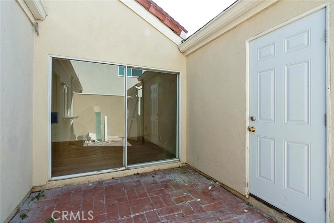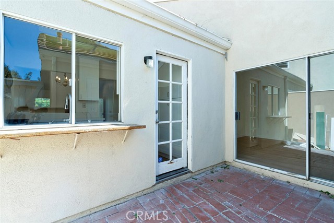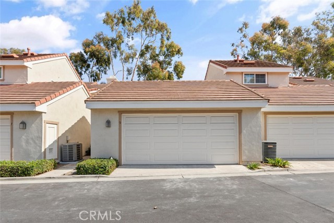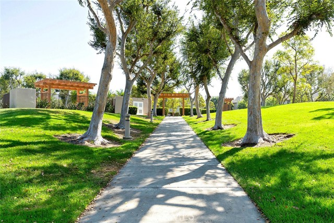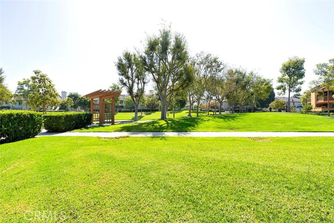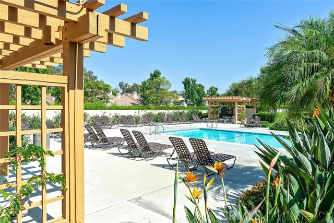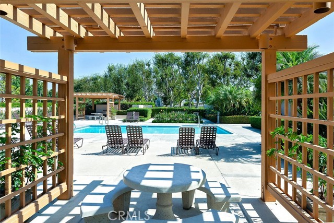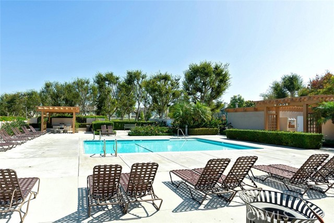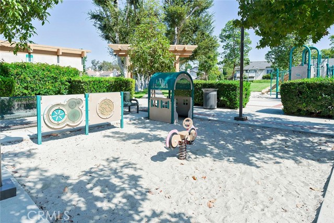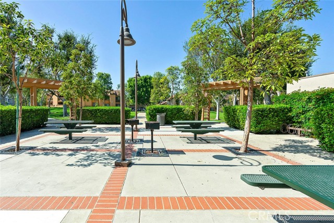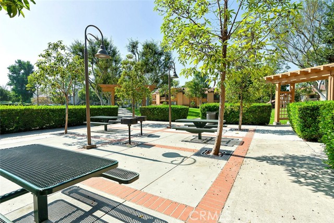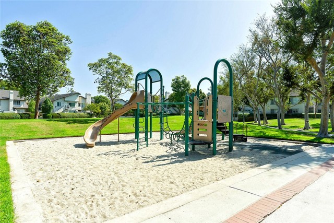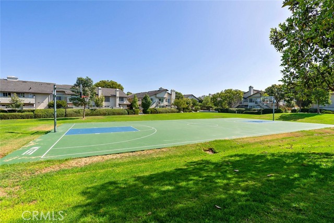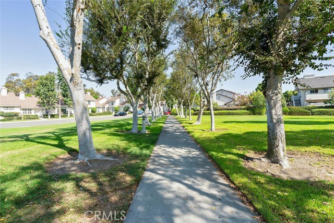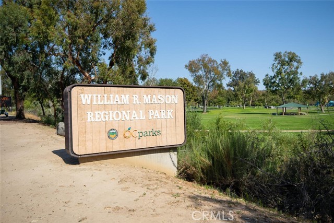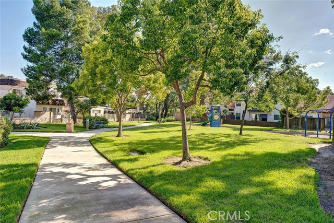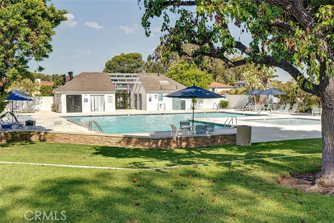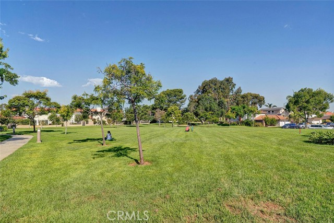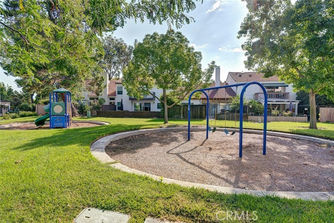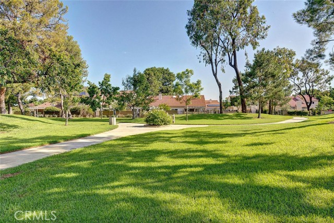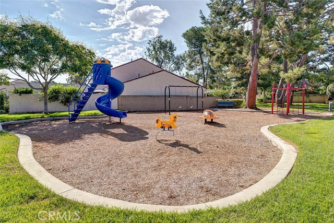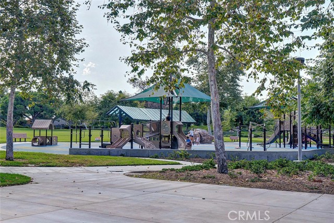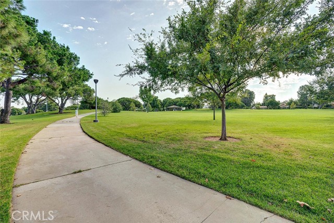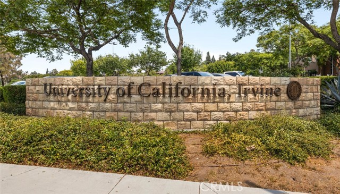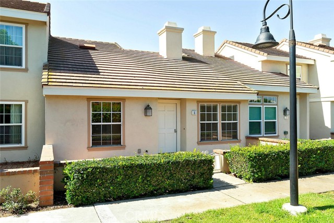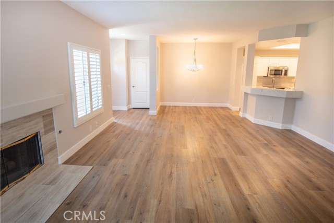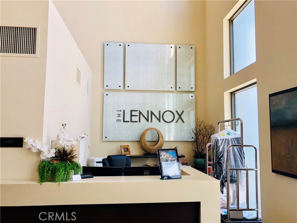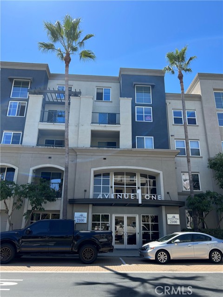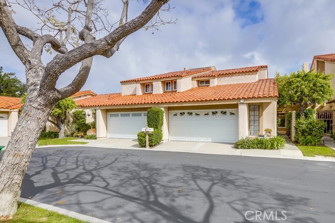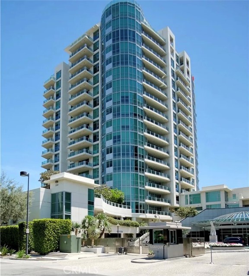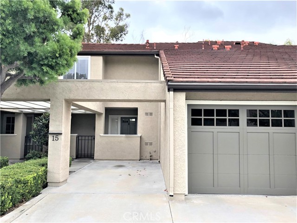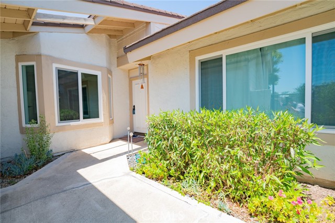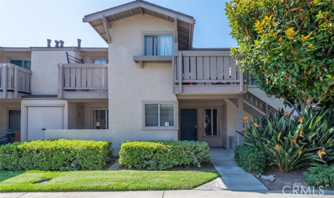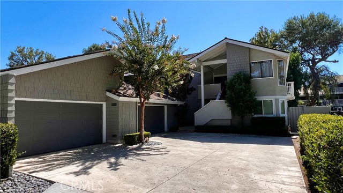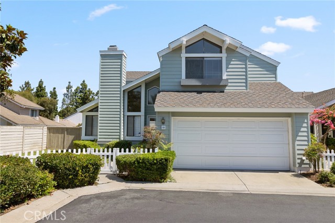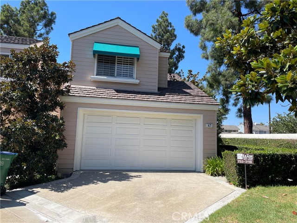5 Wellesley #12
Irvine, CA 92612
$3,800
Price
Price
2
Bed
Bed
2
Bath
Bath
924 Sq. Ft.
$4 / Sq. Ft.
$4 / Sq. Ft.
Welcome to 5 Wellesley, a beautifully remodeled home in the Cambridge Court community, conveniently located near UC-Irvine and the highly coveted University High School. This renovated single-story townhouse features 2 spacious bedrooms, 2 updated full bathrooms, and an attached 2-car garage with laundry hookups and ample storage space. Step inside to discover a bright and airy living area, with all-new luxury vinyl floors that flow seamlessly from room to room. The kitchen includes brand-new shaker-style cabinetry, quartz countertops, and stainless-steel appliances, making meal preparation a breeze. A cozy fireplace separates the living and dining rooms, creating distinct spaces for relaxation and entertaining. The primary en-suite offers a serene retreat with a dual-basin vanity, private bath, and generous closet space. The second bedroom is equally inviting, ideal as a guest room, home office, or creative space. The homeowner association offers a peaceful environment with lush landscaping, a swimming pool, BBQ area, basketball court, and playground. Within walking distance to popular stores like Trader Joe’s and Target, as well as world-class dining. Don’t miss the chance to make this charming townhouse your home!
PROPERTY INFORMATION
| MLS # | OC24158944 | Lot Size | N/A |
| HOA Fees | $0/Monthly | Property Type | Condominium |
| Price | $ 3,800
Price Per SqFt: $ 4 |
DOM | 365 Days |
| Address | 5 Wellesley #12 | Type | Residential Lease |
| City | Irvine | Sq.Ft. | 924 Sq. Ft. |
| Postal Code | 92612 | Garage | 2 |
| County | Orange | Year Built | 1981 |
| Bed / Bath | 2 / 2 | Parking | 2 |
| Built In | 1981 | Status | Active |
INTERIOR FEATURES
| Has Laundry | Yes |
| Laundry Information | Gas Dryer Hookup, In Garage, Washer Hookup |
| Has Fireplace | Yes |
| Fireplace Information | Living Room |
| Has Appliances | Yes |
| Kitchen Appliances | Dishwasher, Electric Oven, Freezer, Disposal, Gas Cooktop, Gas Water Heater, Microwave, Refrigerator, Water Heater |
| Kitchen Information | Kitchen Open to Family Room, Quartz Counters, Self-closing drawers |
| Kitchen Area | Breakfast Nook, Family Kitchen, In Kitchen |
| Has Heating | Yes |
| Heating Information | Central |
| Room Information | All Bedrooms Down, Family Room, Kitchen, Living Room, Main Floor Bedroom, Main Floor Primary Bedroom, Primary Bathroom, Primary Bedroom, Primary Suite |
| Has Cooling | Yes |
| Cooling Information | Central Air |
| Flooring Information | Vinyl |
| InteriorFeatures Information | High Ceilings, Open Floorplan, Quartz Counters, Recessed Lighting, Unfurnished |
| DoorFeatures | Mirror Closet Door(s), Sliding Doors |
| EntryLocation | 1 |
| Entry Level | 1 |
| Has Spa | Yes |
| SpaDescription | Association, Community |
| WindowFeatures | Blinds, Double Pane Windows, Screens, Skylight(s) |
| SecuritySafety | Carbon Monoxide Detector(s), Smoke Detector(s) |
| Bathroom Information | Bathtub, Shower, Shower in Tub, Double sinks in bath(s), Double Sinks in Primary Bath, Exhaust fan(s), Quartz Counters, Remodeled, Upgraded, Walk-in shower |
| Main Level Bedrooms | 2 |
| Main Level Bathrooms | 2 |
EXTERIOR FEATURES
| ExteriorFeatures | Lighting, Rain Gutters |
| Roof | Tile |
| Has Pool | No |
| Pool | Association, Community |
| Has Patio | Yes |
| Patio | Brick, Slab |
WALKSCORE
MAP
PRICE HISTORY
| Date | Event | Price |
| 10/09/2024 | Listed | $3,800 |

Topfind Realty
REALTOR®
(844)-333-8033
Questions? Contact today.
Go Tour This Home
Irvine Similar Properties
Listing provided courtesy of Nancy Aynehchi, First Team Real Estate. Based on information from California Regional Multiple Listing Service, Inc. as of #Date#. This information is for your personal, non-commercial use and may not be used for any purpose other than to identify prospective properties you may be interested in purchasing. Display of MLS data is usually deemed reliable but is NOT guaranteed accurate by the MLS. Buyers are responsible for verifying the accuracy of all information and should investigate the data themselves or retain appropriate professionals. Information from sources other than the Listing Agent may have been included in the MLS data. Unless otherwise specified in writing, Broker/Agent has not and will not verify any information obtained from other sources. The Broker/Agent providing the information contained herein may or may not have been the Listing and/or Selling Agent.
