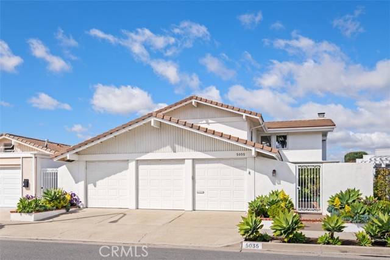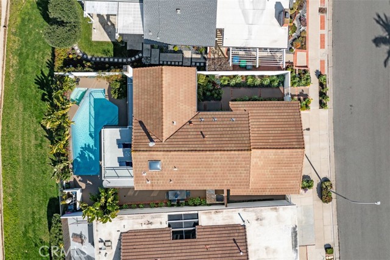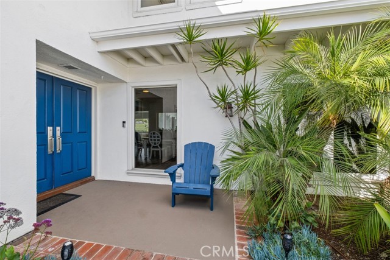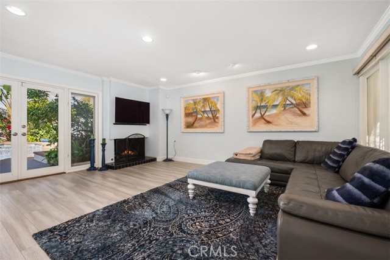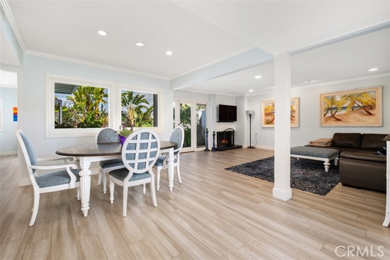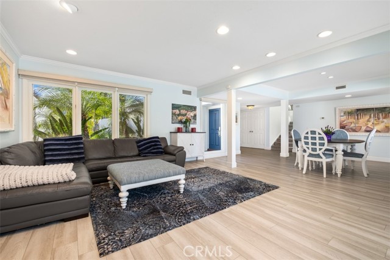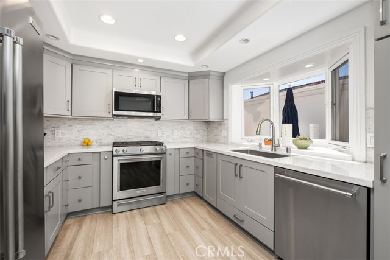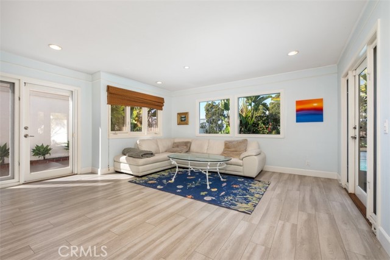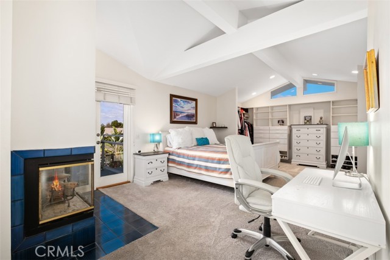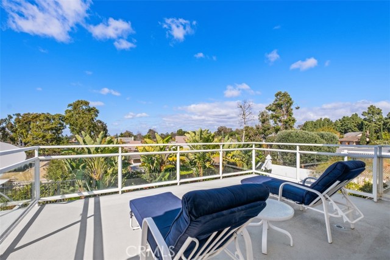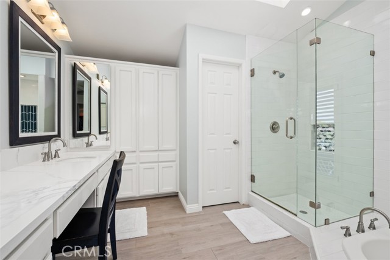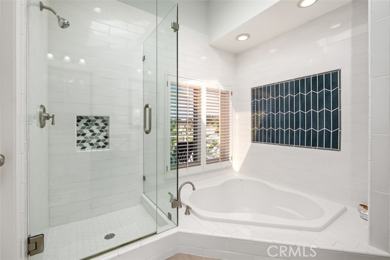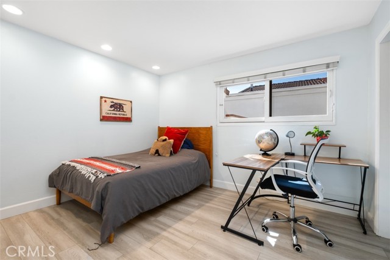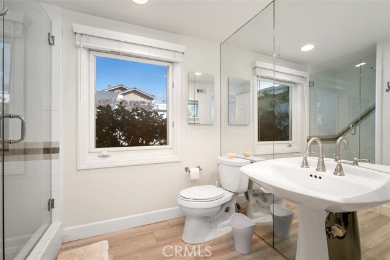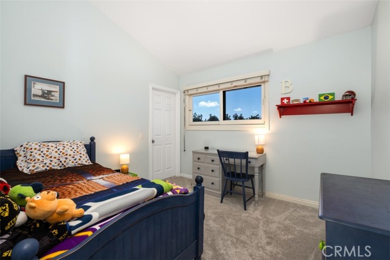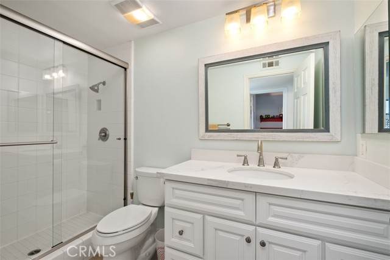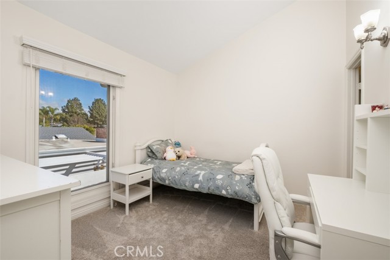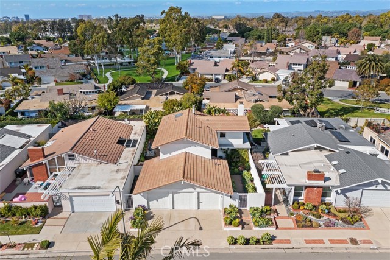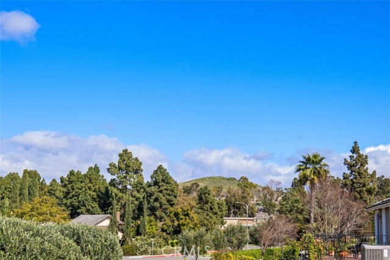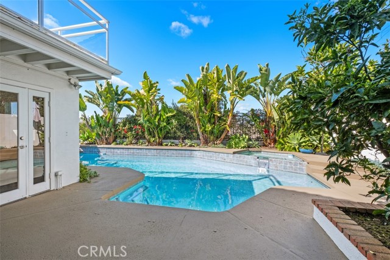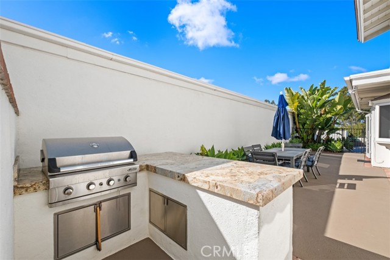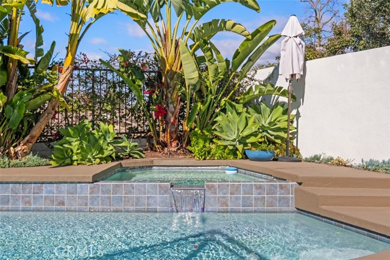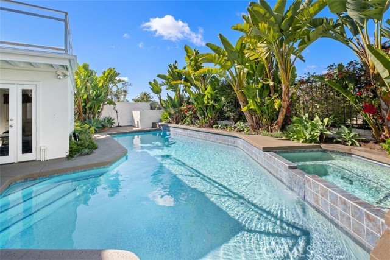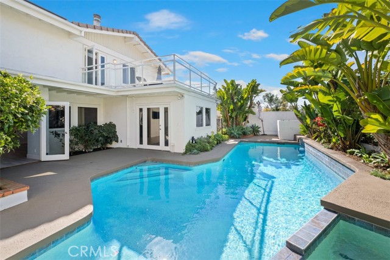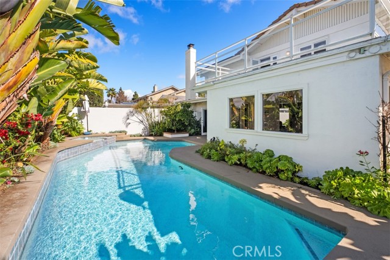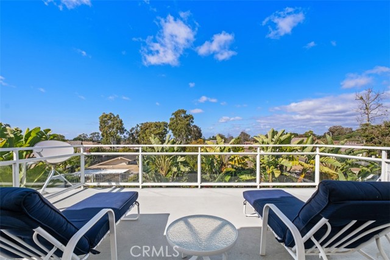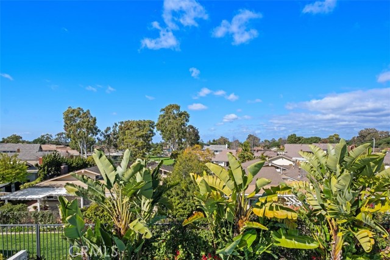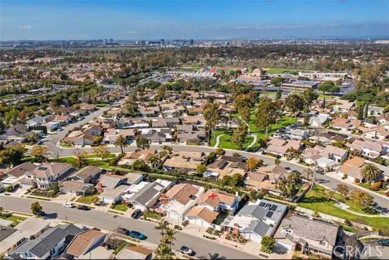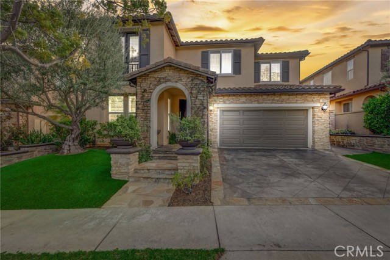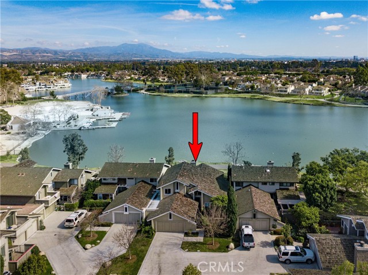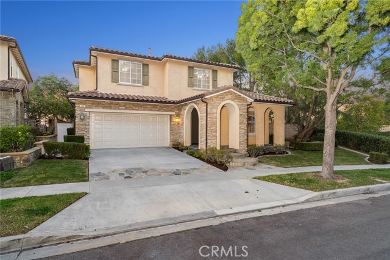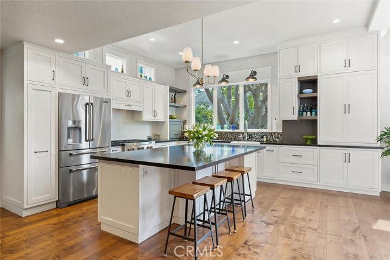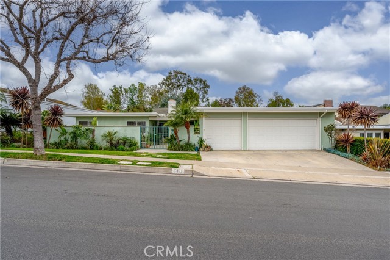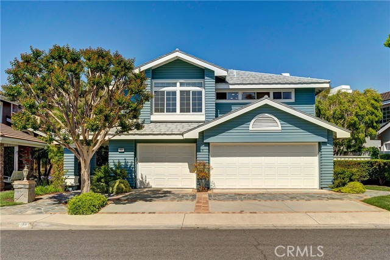5035 Alcorn Lane
Irvine, CA 92603
Sold
Hurry on this one! Welcome home to the peaceful Broadmoor community of Turtle Rock! Your Zen awaits you with exquisite peek-a-boo mountain views, city lights view, and a setting that is bright and cheerful. Come home to this move-in ready, expanded Plan 5 floor plan, with enlarged master suite/jacuzzi tub bath, along with spacious closets and dual sinks. Off the Master suite this is an outdoor deck for reading, stargazing, and relaxing in the sun. The upstairs and downstairs include cozy fireplaces. This is a perfect floor plan with a private bedroom and bath downstairs. The home boasts many amenities that include bi-fold doors that are ideal for indoor-outdoor living, a new HVAC unit, newer roof, new flooring, remodeled bathrooms, gourmet kitchen with quartz countertops, PEX plumbing and recessed lighting. There is a convenient three-car garage and ample storage spaces throughout the home. The backyard has a beautiful pool and entertaining space with tropical landscape and privacy including a large side yard with a BBQ island which extends the entertainment area. The greenbelt behind the home provides a tranquil atmosphere to relax and unwind. The home is located down the street from the association parks, pool and tennis courts. The home is walking distance to award winning schools including University High School, Turtle Rock Elementary and UCI, as well as grocery stores, parks and walking trails.
PROPERTY INFORMATION
| MLS # | OC24048988 | Lot Size | 5,300 Sq. Ft. |
| HOA Fees | $119/Monthly | Property Type | Single Family Residence |
| Price | $ 2,495,000
Price Per SqFt: $ 1,073 |
DOM | 537 Days |
| Address | 5035 Alcorn Lane | Type | Residential |
| City | Irvine | Sq.Ft. | 2,326 Sq. Ft. |
| Postal Code | 92603 | Garage | 3 |
| County | Orange | Year Built | 1968 |
| Bed / Bath | 4 / 3 | Parking | 3 |
| Built In | 1968 | Status | Closed |
| Sold Date | 2024-04-24 |
INTERIOR FEATURES
| Has Laundry | Yes |
| Laundry Information | Gas & Electric Dryer Hookup, In Garage, Washer Hookup |
| Has Fireplace | Yes |
| Fireplace Information | Family Room, Primary Bedroom, Gas |
| Has Appliances | Yes |
| Kitchen Appliances | Dishwasher, Gas Range, Microwave |
| Kitchen Information | Quartz Counters |
| Kitchen Area | Dining Room |
| Has Heating | Yes |
| Heating Information | Forced Air |
| Room Information | Entry, Family Room, Living Room, Main Floor Bedroom, Primary Bathroom, Primary Bedroom |
| Has Cooling | Yes |
| Cooling Information | Central Air, High Efficiency |
| Flooring Information | Carpet, Wood |
| InteriorFeatures Information | Crown Molding, Open Floorplan, Quartz Counters, Recessed Lighting |
| DoorFeatures | Double Door Entry, French Doors |
| EntryLocation | 1 |
| Entry Level | 1 |
| Has Spa | Yes |
| SpaDescription | Private, Heated, In Ground |
| WindowFeatures | Custom Covering, Tinted Windows |
| SecuritySafety | Security Lights, Wired for Alarm System |
| Bathroom Information | Shower, Double Sinks in Primary Bath, Main Floor Full Bath, Remodeled, Separate tub and shower, Upgraded |
| Main Level Bedrooms | 1 |
| Main Level Bathrooms | 1 |
EXTERIOR FEATURES
| ExteriorFeatures | Barbecue Private, Lighting |
| FoundationDetails | Slab |
| Roof | Concrete, Flat |
| Has Pool | Yes |
| Pool | Private, Heated, In Ground |
| Has Patio | Yes |
| Patio | Concrete |
| Has Fence | Yes |
| Fencing | Block, Stucco Wall, Wrought Iron |
WALKSCORE
MAP
MORTGAGE CALCULATOR
- Principal & Interest:
- Property Tax: $2,661
- Home Insurance:$119
- HOA Fees:$119
- Mortgage Insurance:
PRICE HISTORY
| Date | Event | Price |
| 03/18/2024 | Pending | $2,495,000 |
| 03/12/2024 | Listed | $2,495,000 |

Topfind Realty
REALTOR®
(844)-333-8033
Questions? Contact today.
Interested in buying or selling a home similar to 5035 Alcorn Lane?
Listing provided courtesy of Brad Coleman, Brad Coleman, Broker. Based on information from California Regional Multiple Listing Service, Inc. as of #Date#. This information is for your personal, non-commercial use and may not be used for any purpose other than to identify prospective properties you may be interested in purchasing. Display of MLS data is usually deemed reliable but is NOT guaranteed accurate by the MLS. Buyers are responsible for verifying the accuracy of all information and should investigate the data themselves or retain appropriate professionals. Information from sources other than the Listing Agent may have been included in the MLS data. Unless otherwise specified in writing, Broker/Agent has not and will not verify any information obtained from other sources. The Broker/Agent providing the information contained herein may or may not have been the Listing and/or Selling Agent.
