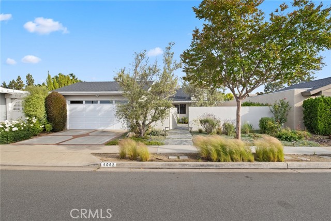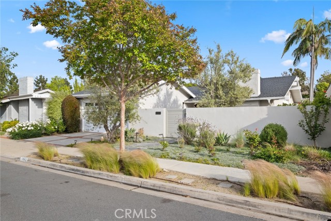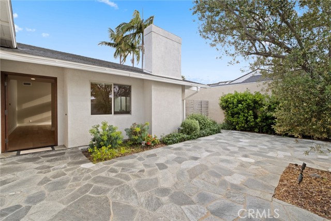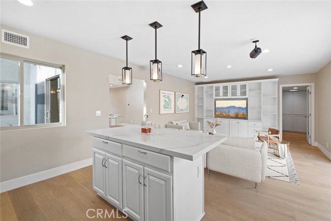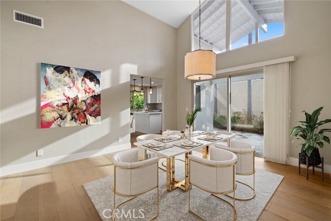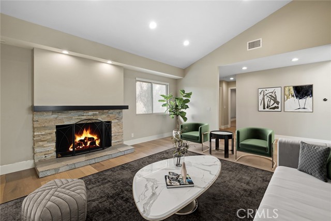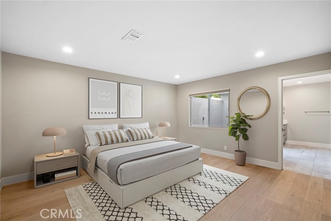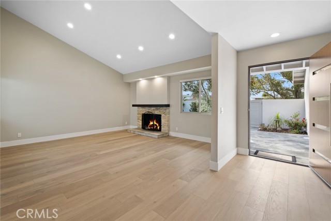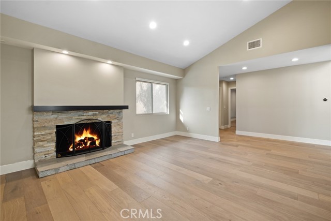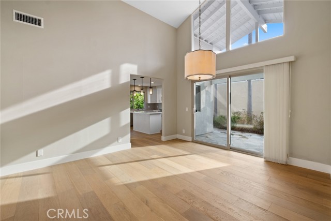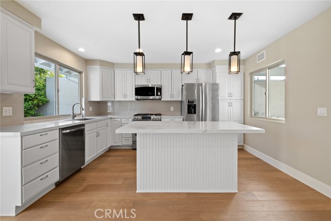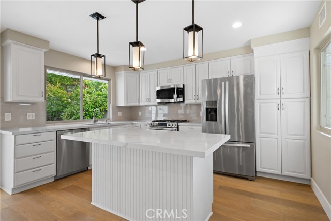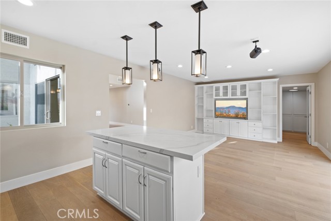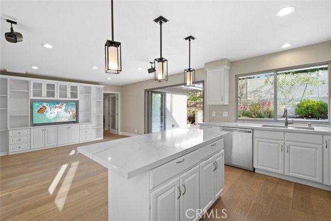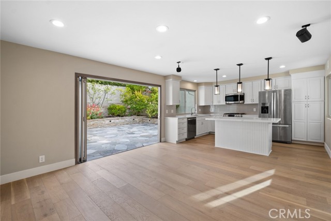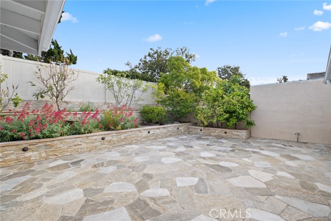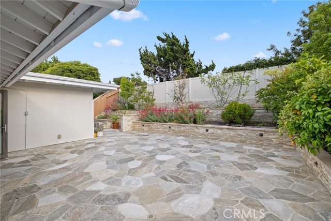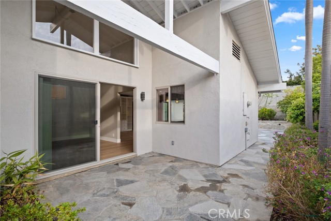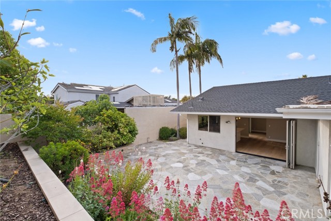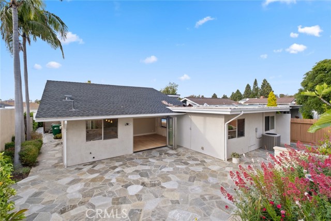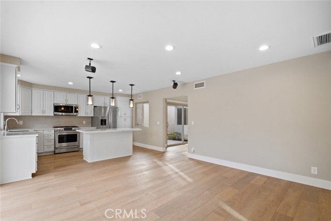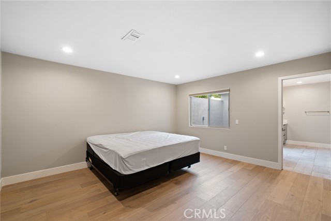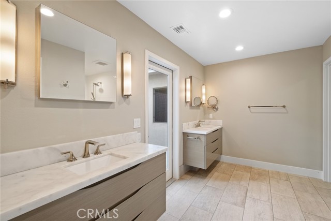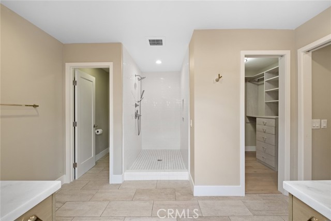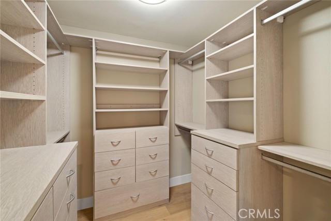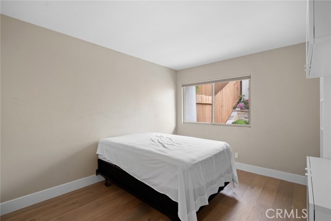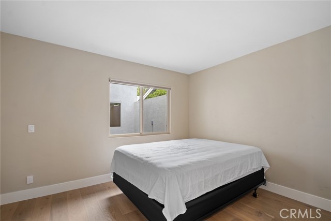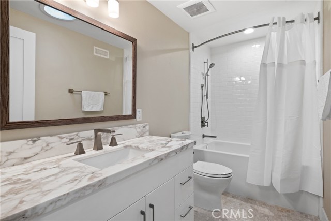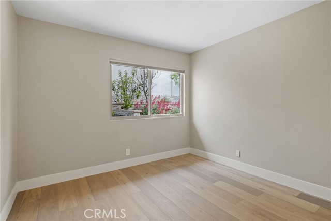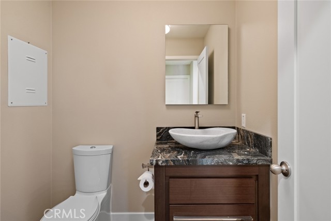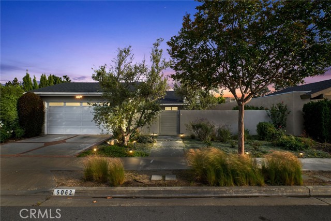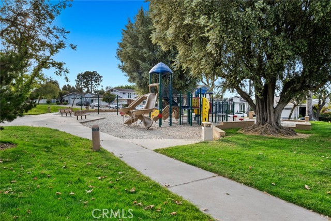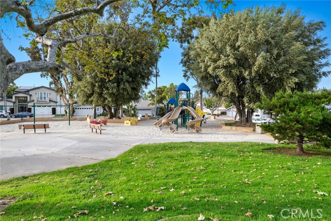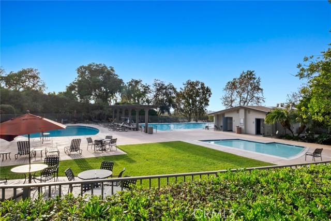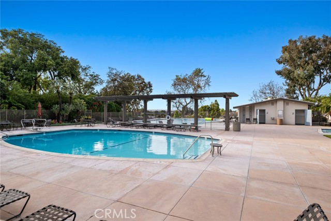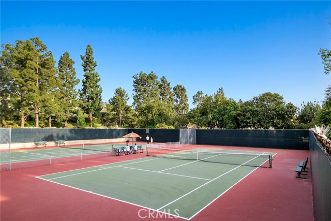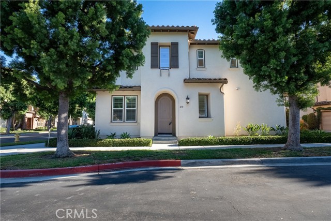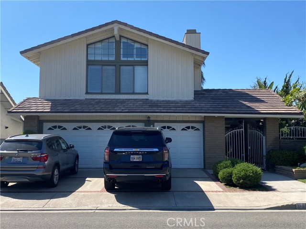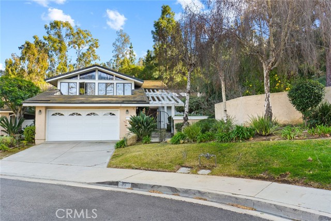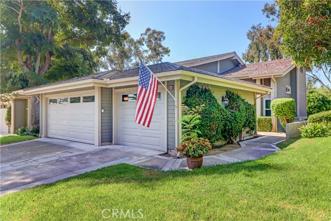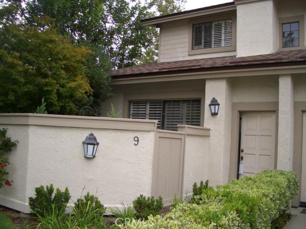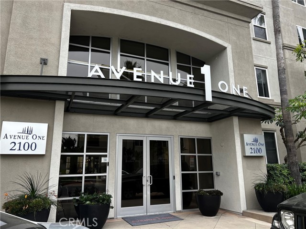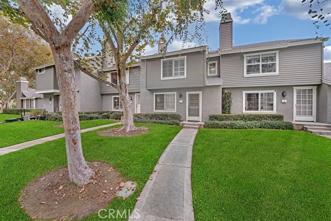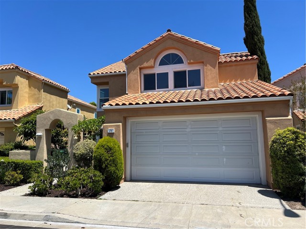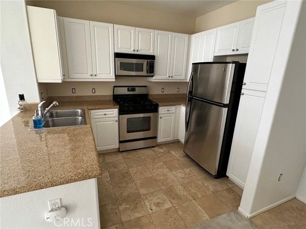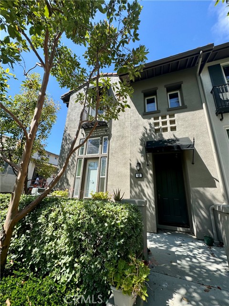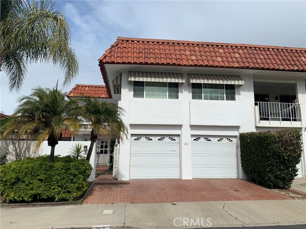5062 Berean Lane
Irvine, CA 92603
$6,500
Price
Price
4
Bed
Bed
2.5
Bath
Bath
1,942 Sq. Ft.
$3 / Sq. Ft.
$3 / Sq. Ft.
Sold
5062 Berean Lane
Irvine, CA 92603
Sold
$6,500
Price
Price
4
Bed
Bed
2.5
Bath
Bath
1,942
Sq. Ft.
Sq. Ft.
Experience Orange County’s Centrally Located Serene Destination at the Turtle Rock Village, Irvine—Embrace the warm ambiance of the California Lifestyle. Surrounded by Turtle Rock Community Park, Bommer Canyon Nature Trail, & Shady Canyon Golf Club–Our tastefully appointed “Broadmoor” SINGLE-LEVEL Renovated Residence features 4BD 2.5BA Plus a Private Front Patio, Attached 2-CAR Garage and 1,942 Sq. of decadent living space! The home is REMODELED and offers Finely Appointed residential touches throughout including Luxury Hardwood Flooring, Custom Paint, Custom Fitted Window Treatments, Custom Stacked Stone Fireplace, Bi-Folding Doors, Built-In Closet System, Built-In Entertainment Center, and LED Recessed Lighting! Gourmet Kitchen with White Cabinetry and Quartz, Tile Backsplash, Pendant Lighting, & ALL Stainless Steel Appliances! Elegant Living Room with Upgraded Fireplace and High Ceilings! Private & Tranquil Outdoor Retreat—Indoor/Outdoor Living with Bi-Fold Door Access to Expansive Backyard with Professional Stone Pavers, Professional Landscaping, & Stacked Stone Seated Wall! Enjoy World-Class Amenities—exclusive to Turtle Rock residents. Leisurely activities at your doorstep—Parks, Sport Courts, Junior Olympic Pool, Hiking & Biking Trails, and BBQ Picnic destinations. Award-winning Irvine Unified School District and just minutes from University High, UCI, Concordia University, Irvine Spectrum Center, Fashion Island, Mariner’s Church, JCC, & Campus Plaza!
PROPERTY INFORMATION
| MLS # | OC23081879 | Lot Size | 5,936 Sq. Ft. |
| HOA Fees | $0/Monthly | Property Type | Single Family Residence |
| Price | $ 6,500
Price Per SqFt: $ 3 |
DOM | 802 Days |
| Address | 5062 Berean Lane | Type | Residential Lease |
| City | Irvine | Sq.Ft. | 1,942 Sq. Ft. |
| Postal Code | 92603 | Garage | 2 |
| County | Orange | Year Built | 1968 |
| Bed / Bath | 4 / 2.5 | Parking | 2 |
| Built In | 1968 | Status | Closed |
| Rented Date | 2023-05-24 |
INTERIOR FEATURES
| Has Laundry | Yes |
| Laundry Information | In Garage |
| Has Fireplace | Yes |
| Fireplace Information | Living Room |
| Has Appliances | Yes |
| Kitchen Appliances | 6 Burner Stove, Convection Oven, Dishwasher, Freezer, Disposal, Gas Oven, Gas Cooktop, Microwave, Refrigerator, Water Heater, Water Line to Refrigerator |
| Kitchen Information | Built-in Trash/Recycling, Kitchen Island, Kitchen Open to Family Room, Pots & Pan Drawers, Quartz Counters, Remodeled Kitchen, Utility sink |
| Kitchen Area | Breakfast Counter / Bar, Dining Room |
| Has Heating | Yes |
| Heating Information | Central |
| Room Information | All Bedrooms Down, Entry, Family Room, Kitchen, Living Room, Main Floor Bedroom, Main Floor Master Bedroom, Master Bathroom, Master Bedroom, Master Suite, Walk-In Closet |
| Has Cooling | Yes |
| Cooling Information | Central Air |
| Flooring Information | Tile, Wood |
| InteriorFeatures Information | Built-in Features, High Ceilings, Open Floorplan, Pantry, Quartz Counters, Recessed Lighting, Unfurnished |
| DoorFeatures | Panel Doors, Sliding Doors |
| EntryLocation | 1 |
| Entry Level | 1 |
| Has Spa | Yes |
| SpaDescription | Association |
| WindowFeatures | Custom Covering |
| SecuritySafety | Carbon Monoxide Detector(s), Smoke Detector(s) |
| Bathroom Information | Shower, Shower in Tub, Closet in bathroom, Double Sinks In Master Bath, Exhaust fan(s), Linen Closet/Storage, Main Floor Full Bath, Privacy toilet door, Quartz Counters, Remodeled, Upgraded, Vanity area, Walk-in shower |
| Main Level Bedrooms | 4 |
| Main Level Bathrooms | 3 |
EXTERIOR FEATURES
| ExteriorFeatures | Lighting, Rain Gutters |
| Roof | Tile |
| Has Pool | No |
| Pool | Association |
| Has Patio | Yes |
| Patio | Enclosed, Patio, Front Porch |
| Has Fence | Yes |
| Fencing | Stucco Wall, Wood |
WALKSCORE
MAP
PRICE HISTORY
| Date | Event | Price |
| 05/24/2023 | Sold | $6,500 |
| 05/11/2023 | Listed | $6,500 |

Topfind Realty
REALTOR®
(844)-333-8033
Questions? Contact today.
Interested in buying or selling a home similar to 5062 Berean Lane?
Irvine Similar Properties
Listing provided courtesy of Ronnie Hackett, Berkshire Hathaway HomeService. Based on information from California Regional Multiple Listing Service, Inc. as of #Date#. This information is for your personal, non-commercial use and may not be used for any purpose other than to identify prospective properties you may be interested in purchasing. Display of MLS data is usually deemed reliable but is NOT guaranteed accurate by the MLS. Buyers are responsible for verifying the accuracy of all information and should investigate the data themselves or retain appropriate professionals. Information from sources other than the Listing Agent may have been included in the MLS data. Unless otherwise specified in writing, Broker/Agent has not and will not verify any information obtained from other sources. The Broker/Agent providing the information contained herein may or may not have been the Listing and/or Selling Agent.
