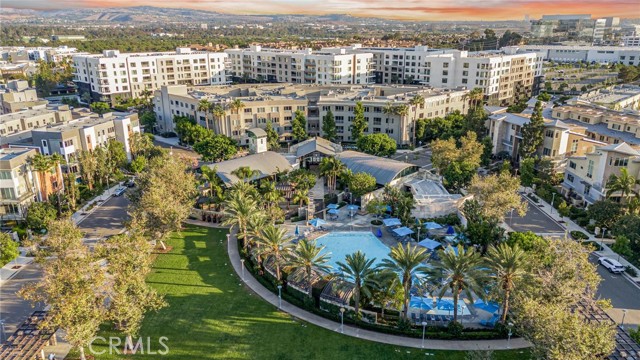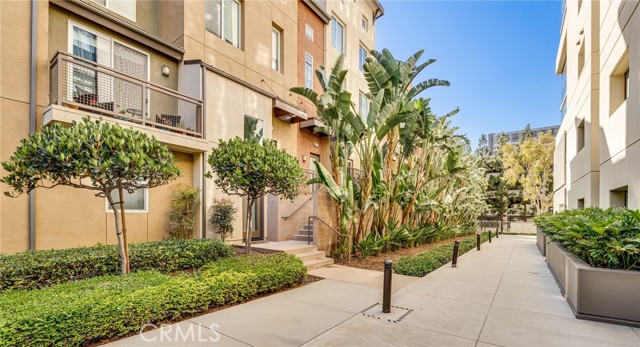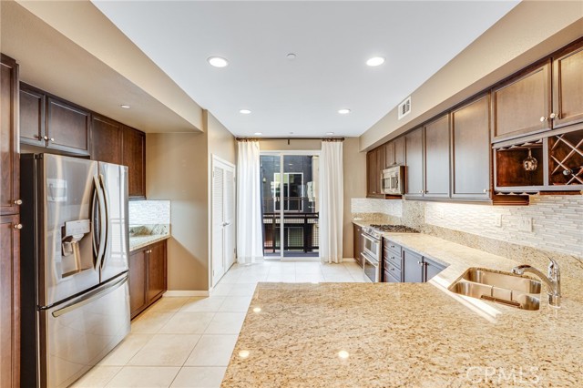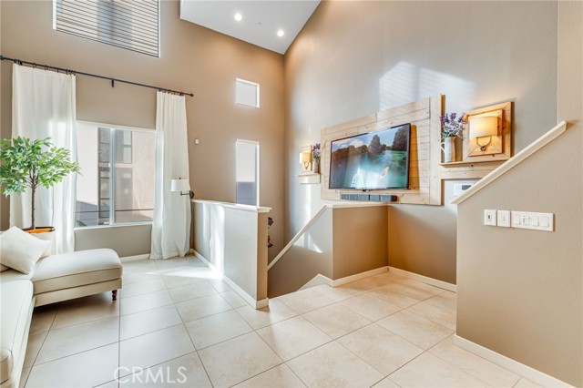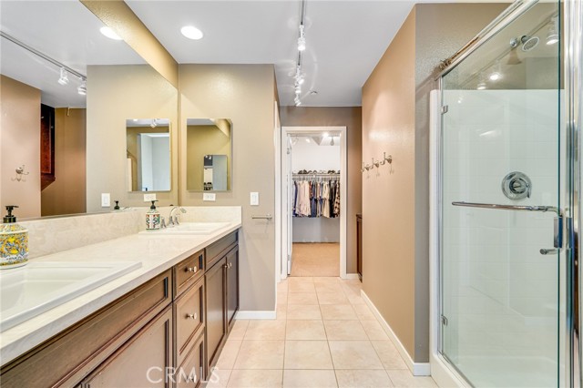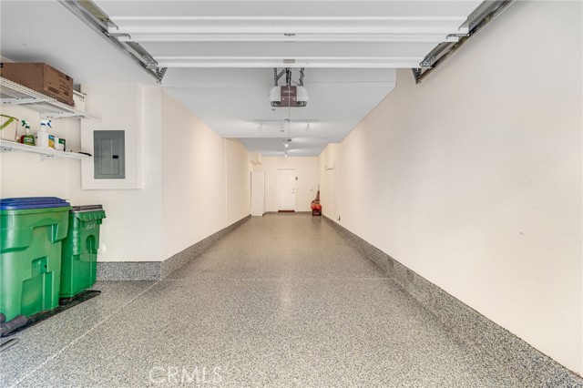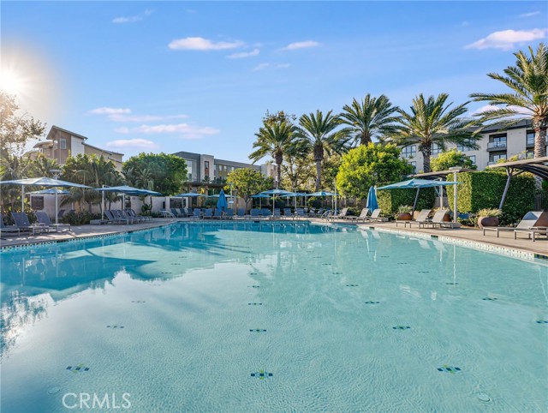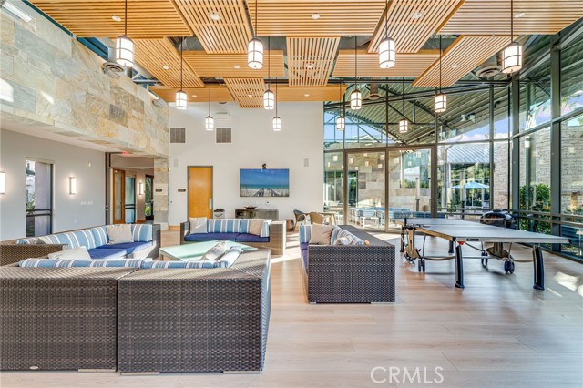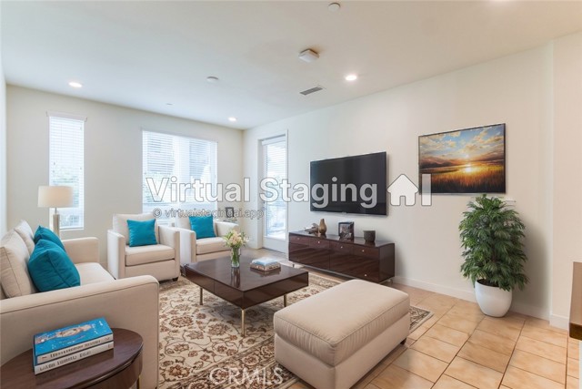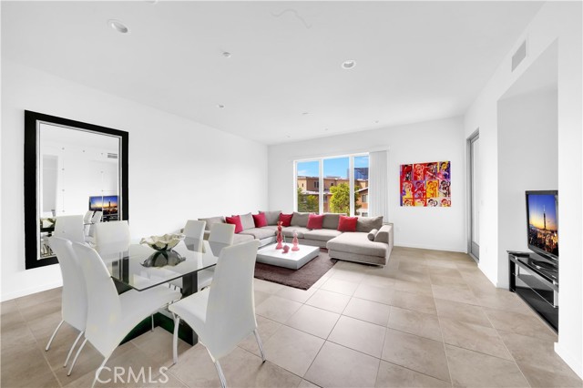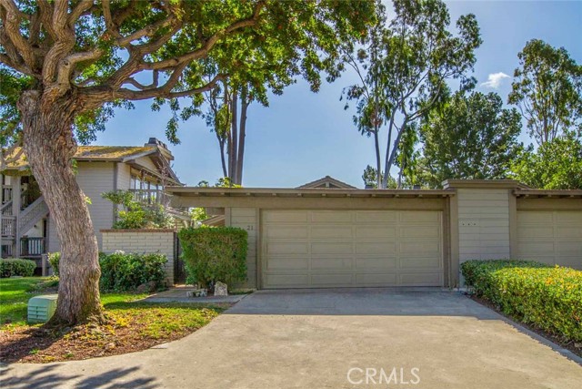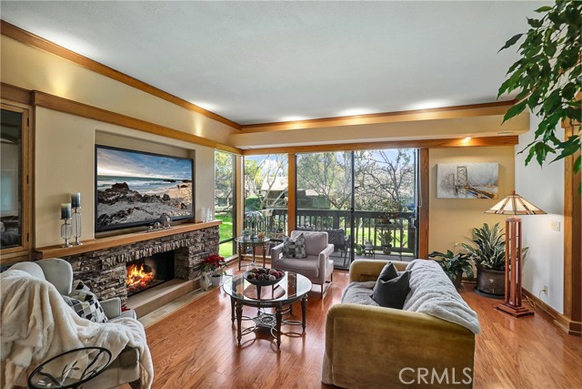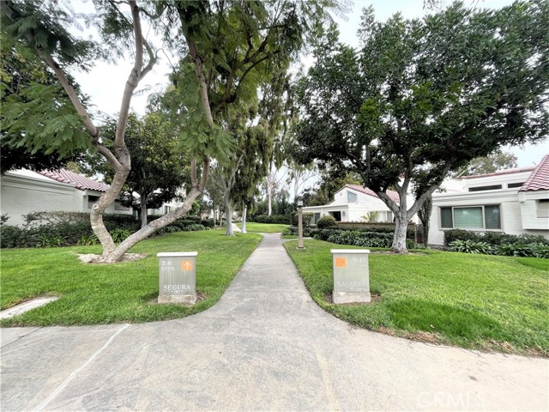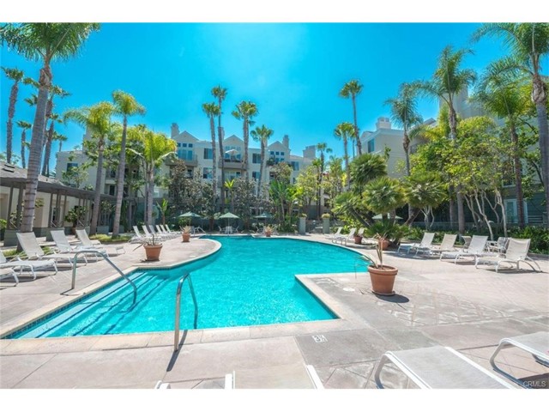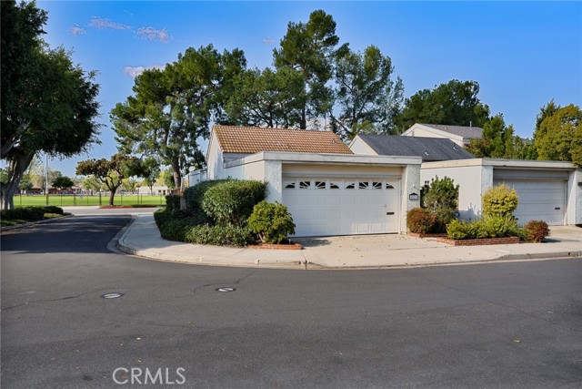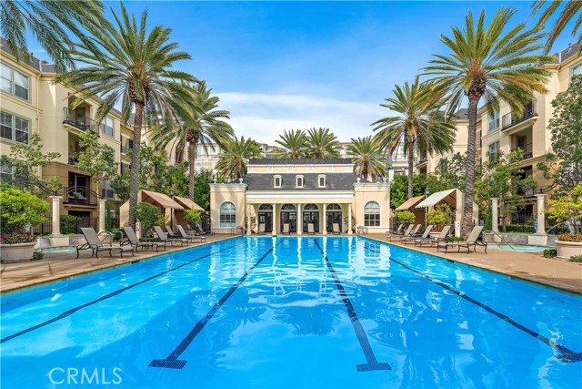507 Rockefeller
Irvine, CA 92612
Welcome to 507 Rockefeller Street! This exquisite one-bedroom, one-and-a-half-bathroom residence is perfectly situated in the heart of Irvine, California. Spanning a generous 1,426 square feet, this home is bathed in natural light, enhancing its open-concept layout. Whether you're entertaining guests or enjoying a quiet evening, this property offers both elegance and comfort in a prime location. Spanning three meticulously designed floors, this residence features a fully finished tandem garage, equipped with extensive storage options to accommodate all your household needs. The main floor is thoughtfully allocated to living and entertainment, creating a sophisticated space for both relaxation and social gatherings. Upstairs you'll find a generously sized primary suite, which includes a walk-in closet and a refined bathroom with dual sinks, combining elegance with practicality. Located less than 10 minutes from John Wayne Airport, just under 5 miles from Fashion Island, and less than 7 miles from the beach, this prime location offers unparalleled convenience and accessibility. Within the community, you'll enjoy a range of resort-style amenities, including a sparkling pool, a state-of-the-art fitness center, a vibrant clubhouse, and a pickleball court for some active fun. Take advantage of the chance to own a coveted Irvine property with its outstanding amenities and prime location!
PROPERTY INFORMATION
| MLS # | ND24172445 | Lot Size | N/A |
| HOA Fees | $515/Monthly | Property Type | Condominium |
| Price | $ 915,000
Price Per SqFt: $ 642 |
DOM | 347 Days |
| Address | 507 Rockefeller | Type | Residential |
| City | Irvine | Sq.Ft. | 1,426 Sq. Ft. |
| Postal Code | 92612 | Garage | 2 |
| County | Orange | Year Built | 2013 |
| Bed / Bath | 1 / 1.5 | Parking | 2 |
| Built In | 2013 | Status | Active |
INTERIOR FEATURES
| Has Laundry | Yes |
| Laundry Information | Dryer Included, In Closet, In Kitchen, Inside, Washer Included |
| Has Fireplace | No |
| Fireplace Information | None |
| Has Appliances | Yes |
| Kitchen Appliances | Dishwasher, Freezer, Disposal, Microwave, Refrigerator |
| Has Heating | Yes |
| Heating Information | Central |
| Room Information | All Bedrooms Up, Family Room, Formal Entry, Kitchen, Laundry, Primary Bathroom, Primary Bedroom, Walk-In Closet |
| Has Cooling | Yes |
| Cooling Information | Central Air |
| InteriorFeatures Information | Granite Counters, High Ceilings |
| EntryLocation | 1 |
| Entry Level | 1 |
| Has Spa | Yes |
| SpaDescription | Community |
| SecuritySafety | Carbon Monoxide Detector(s), Fire and Smoke Detection System, Fire Sprinkler System |
| Bathroom Information | Shower, Closet in bathroom, Double Sinks in Primary Bath, Exhaust fan(s) |
| Main Level Bedrooms | 0 |
| Main Level Bathrooms | 1 |
EXTERIOR FEATURES
| Has Pool | No |
| Pool | Association, Community |
WALKSCORE
MAP
MORTGAGE CALCULATOR
- Principal & Interest:
- Property Tax: $976
- Home Insurance:$119
- HOA Fees:$515
- Mortgage Insurance:
PRICE HISTORY
| Date | Event | Price |
| 09/03/2024 | Listed | $928,000 |

Topfind Realty
REALTOR®
(844)-333-8033
Questions? Contact today.
Use a Topfind agent and receive a cash rebate of up to $9,150
Irvine Similar Properties
Listing provided courtesy of Samantha Snelling, The Oppenheim Group. Based on information from California Regional Multiple Listing Service, Inc. as of #Date#. This information is for your personal, non-commercial use and may not be used for any purpose other than to identify prospective properties you may be interested in purchasing. Display of MLS data is usually deemed reliable but is NOT guaranteed accurate by the MLS. Buyers are responsible for verifying the accuracy of all information and should investigate the data themselves or retain appropriate professionals. Information from sources other than the Listing Agent may have been included in the MLS data. Unless otherwise specified in writing, Broker/Agent has not and will not verify any information obtained from other sources. The Broker/Agent providing the information contained herein may or may not have been the Listing and/or Selling Agent.

