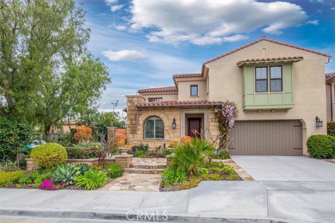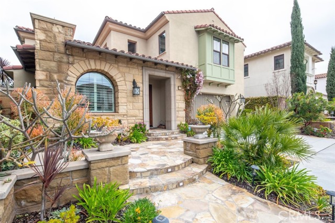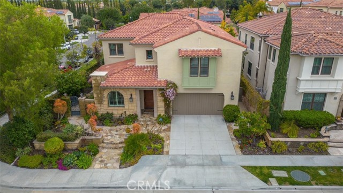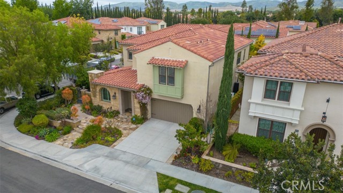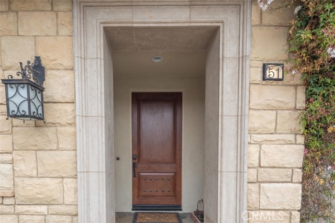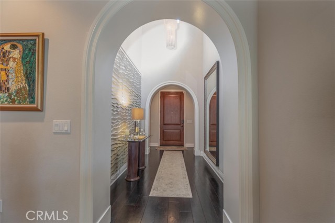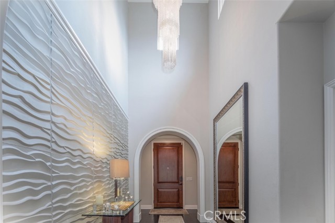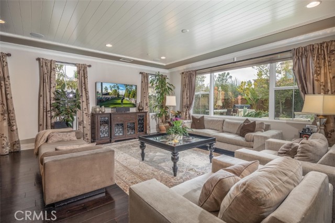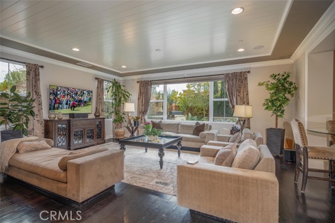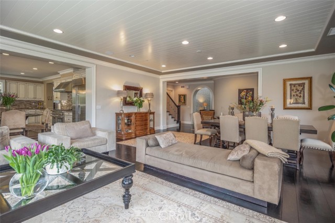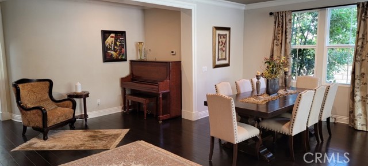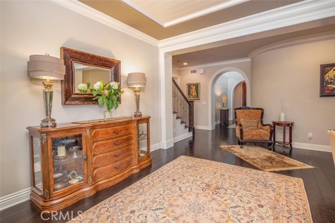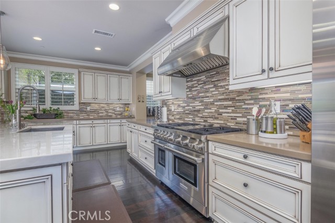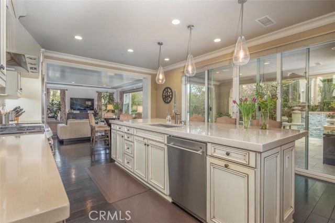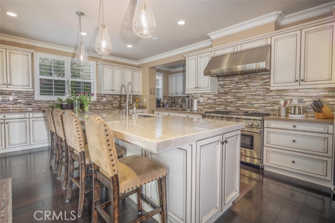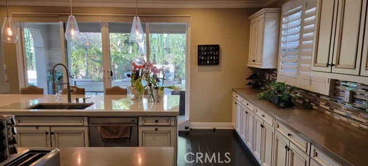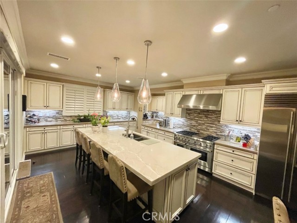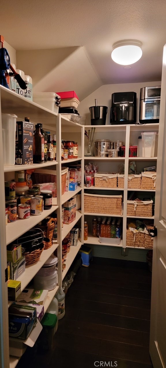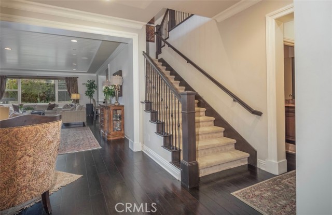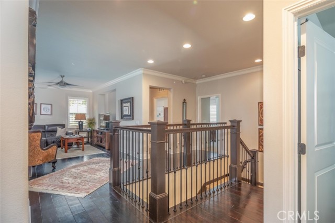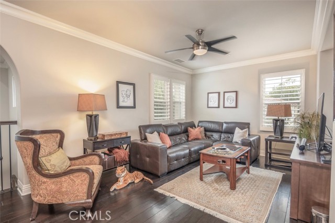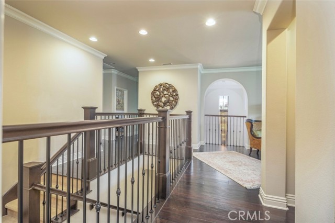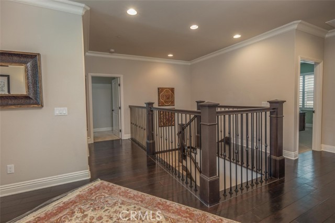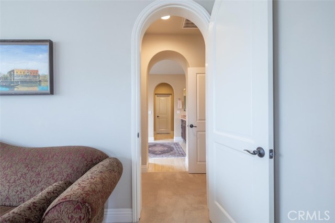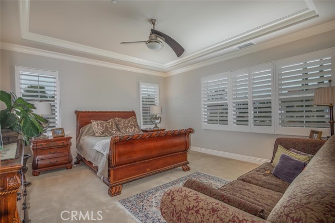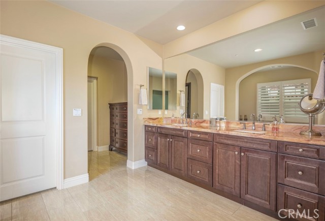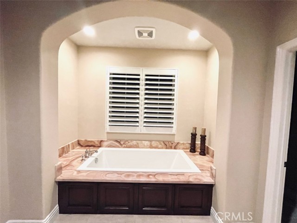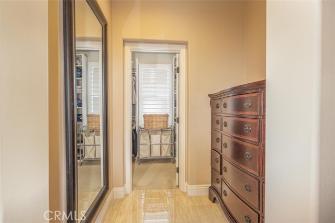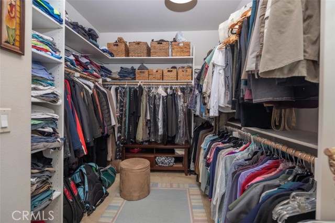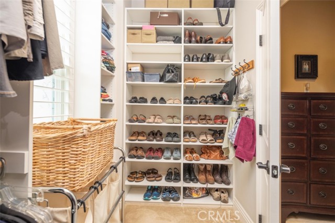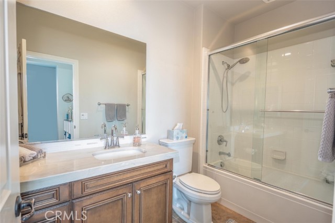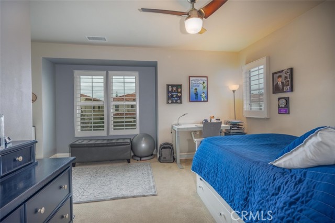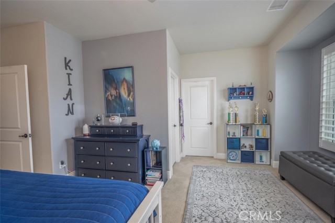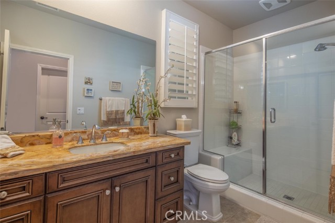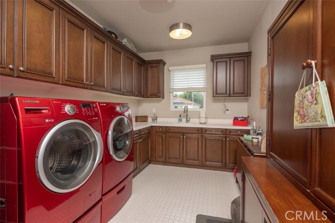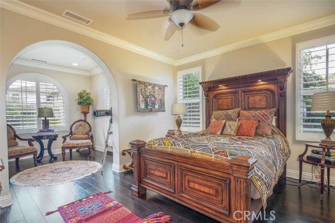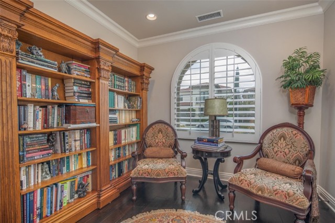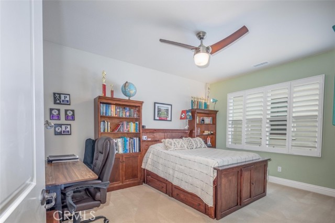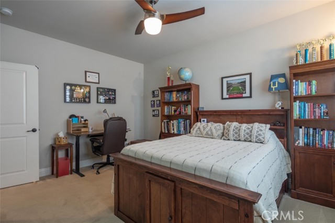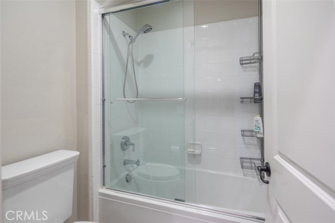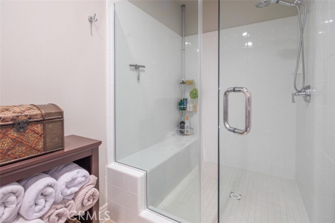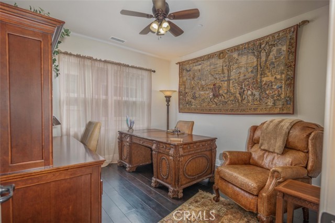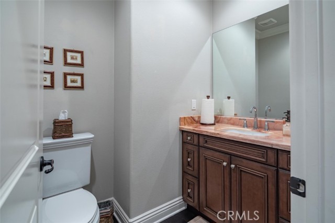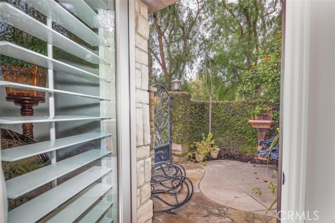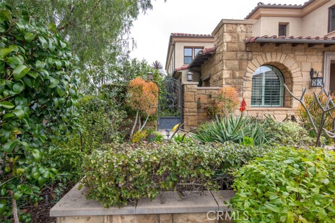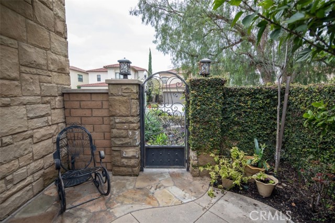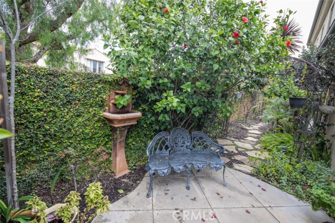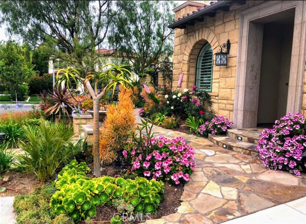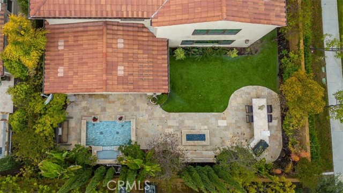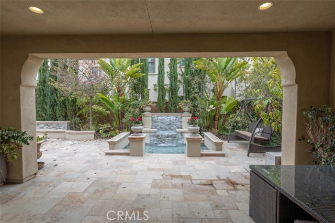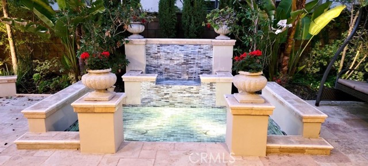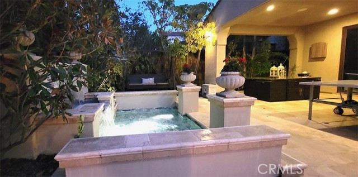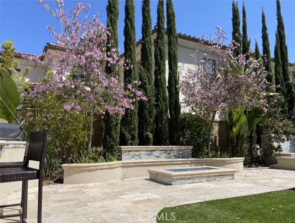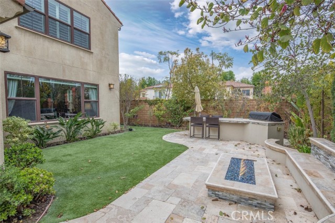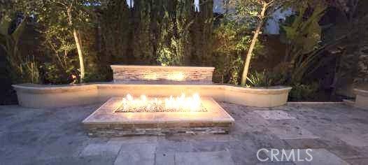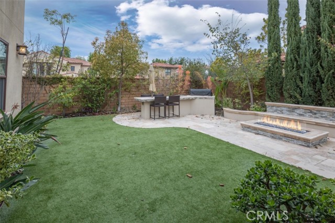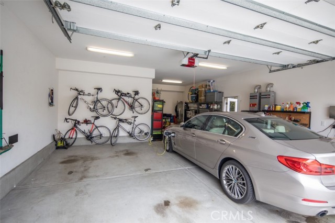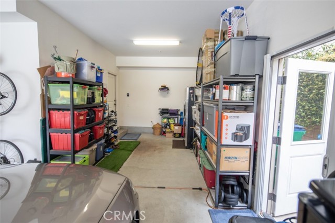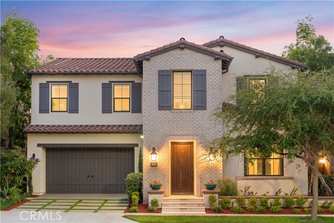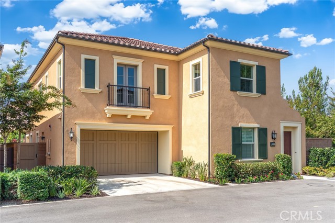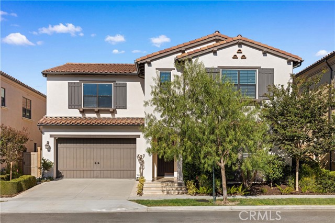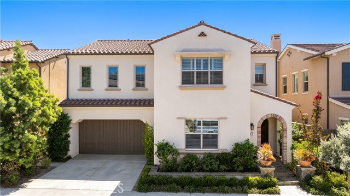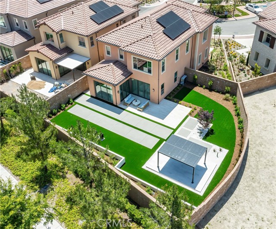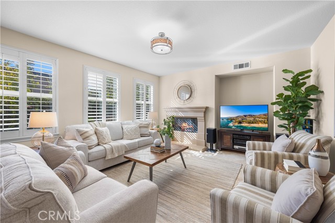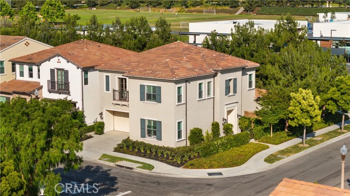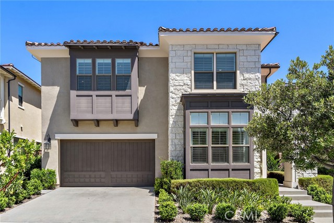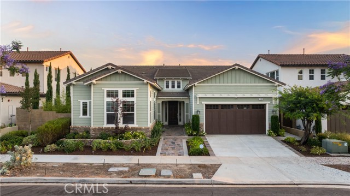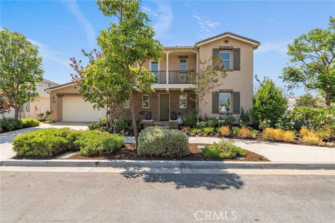51 Clocktower
Irvine, CA 92620
Sold
Beautiful and highly upgraded La Cresta Plan 3 home located on a corner lot in the peaceful Woodbury community. This home features 5 bedrooms and 4.5 baths with dozens of builder and owner upgrades throughout. Upon entering the arched foyer of this amazing property, you will notice custom hard wood plank flooring, cathedral ceiling with custom chandelier, and custom textured wall. There is a main floor suite with private gated outside entry, powder room for guests, dining area, open concept great room with bead board ceiling that looks out to the entertainer’s backyard complete with fire pit, built in BBQ, glass tiled waterfall and reflection pool. You will be impressed by the chef’s kitchen complete with butler pantry, huge quartzite topped island, Subzero fridge, Wolf range with double oven, all stainless. Upstairs there is a family room, 2 additional bedrooms, 1 bedroom suite, primary suite with sitting area, all with custom cabinetry and counters. The primary bath features dual vanities, oversized shower, dressing area, huge walk-in custom closet. There is also an extra-large laundry room for convenience. So many more custom upgrades to mention, you must see to believe. This elegant home is close to award winning Irvine schools, Woodbury Town Center, dining, shopping, freeways, and the OC Great Park.
PROPERTY INFORMATION
| MLS # | OC23062833 | Lot Size | 6,739 Sq. Ft. |
| HOA Fees | $140/Monthly | Property Type | Single Family Residence |
| Price | $ 3,150,000
Price Per SqFt: $ 768 |
DOM | 860 Days |
| Address | 51 Clocktower | Type | Residential |
| City | Irvine | Sq.Ft. | 4,099 Sq. Ft. |
| Postal Code | 92620 | Garage | 3 |
| County | Orange | Year Built | 2014 |
| Bed / Bath | 5 / 4.5 | Parking | 3 |
| Built In | 2014 | Status | Closed |
| Sold Date | 2023-07-12 |
INTERIOR FEATURES
| Has Laundry | Yes |
| Laundry Information | Individual Room, Inside |
| Has Fireplace | No |
| Fireplace Information | None |
| Has Appliances | Yes |
| Kitchen Appliances | Dishwasher, Double Oven, Gas Range, Microwave, Refrigerator, Water Softener |
| Kitchen Information | Kitchen Island, Kitchen Open to Family Room, Stone Counters, Walk-In Pantry |
| Kitchen Area | Dining Room |
| Has Heating | Yes |
| Heating Information | Central |
| Room Information | Family Room, Foyer, Living Room, Main Floor Bedroom, Walk-In Closet |
| Has Cooling | Yes |
| Cooling Information | Central Air |
| Flooring Information | Carpet, Wood |
| InteriorFeatures Information | Ceiling Fan(s), Crown Molding, Stone Counters |
| EntryLocation | 1 |
| Entry Level | 1 |
| Has Spa | No |
| SpaDescription | None |
| Bathroom Information | Double Sinks In Master Bath, Soaking Tub, Stone Counters |
| Main Level Bedrooms | 1 |
| Main Level Bathrooms | 2 |
EXTERIOR FEATURES
| Has Pool | No |
| Pool | None |
| Has Patio | Yes |
| Patio | Covered |
| Has Sprinklers | Yes |
WALKSCORE
MAP
MORTGAGE CALCULATOR
- Principal & Interest:
- Property Tax: $3,360
- Home Insurance:$119
- HOA Fees:$140
- Mortgage Insurance:
PRICE HISTORY
| Date | Event | Price |
| 07/12/2023 | Sold | $3,000,000 |
| 04/29/2023 | Pending | $3,150,000 |
| 04/14/2023 | Listed | $3,150,000 |

Topfind Realty
REALTOR®
(844)-333-8033
Questions? Contact today.
Interested in buying or selling a home similar to 51 Clocktower?
Listing provided courtesy of Peter Shahi, Realty Network. Based on information from California Regional Multiple Listing Service, Inc. as of #Date#. This information is for your personal, non-commercial use and may not be used for any purpose other than to identify prospective properties you may be interested in purchasing. Display of MLS data is usually deemed reliable but is NOT guaranteed accurate by the MLS. Buyers are responsible for verifying the accuracy of all information and should investigate the data themselves or retain appropriate professionals. Information from sources other than the Listing Agent may have been included in the MLS data. Unless otherwise specified in writing, Broker/Agent has not and will not verify any information obtained from other sources. The Broker/Agent providing the information contained herein may or may not have been the Listing and/or Selling Agent.
