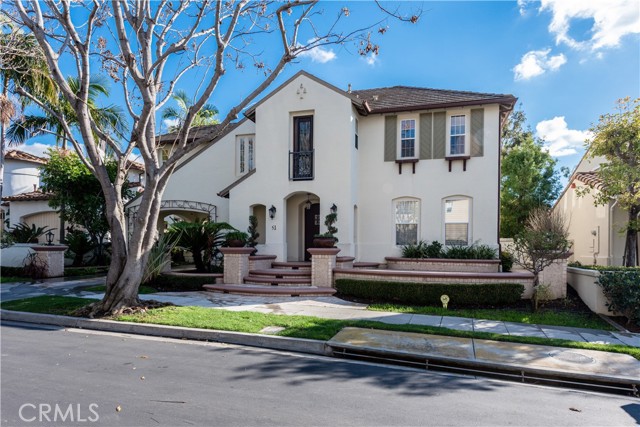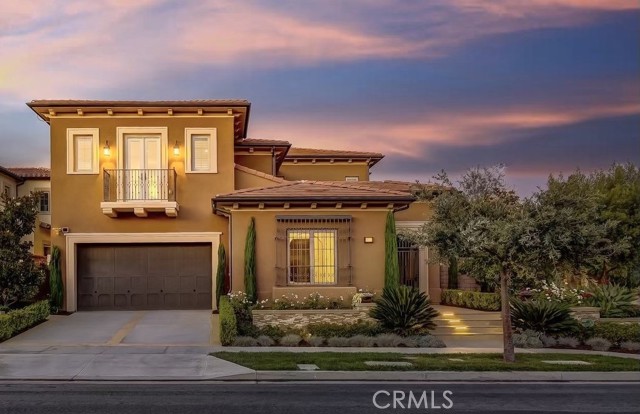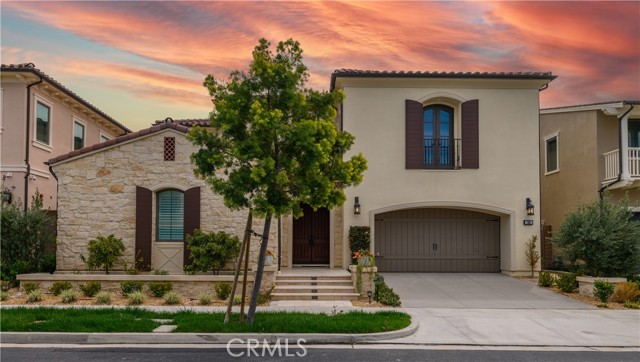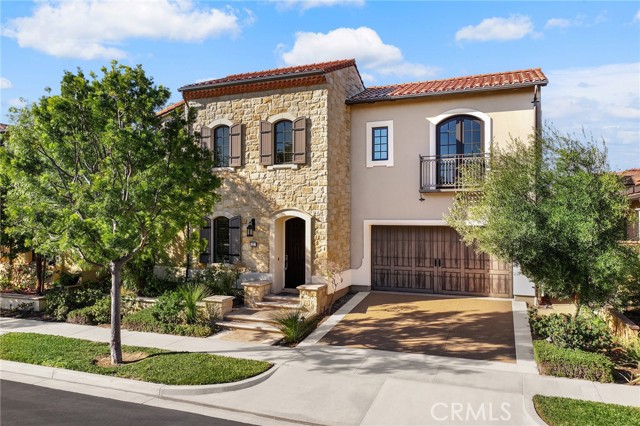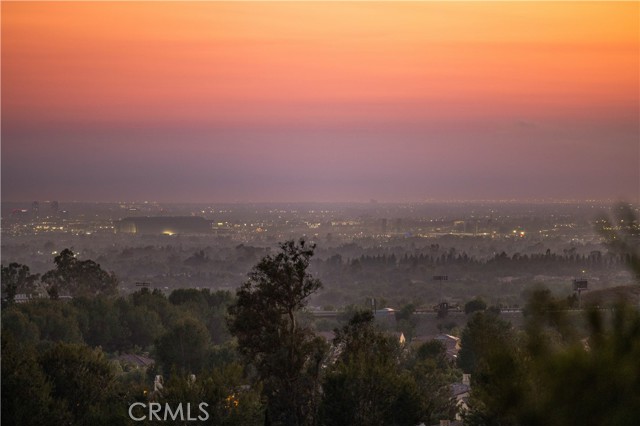51 New Dawn
Irvine, CA 92620
Sold
**Valued luxury boutique mansion**No Mello-roos, low property tax** Indulge in the unparalleled opulence of this exquisite estate. Elegant blend of timeless style and contemporary interiors custom made to perfection, this stunning Taylor Woodrow residence opens its doors to impress the most selective buyers. Perched behind the gates of exclusive Rose Gate Estates. This exquisite 5,200sqft home accommodations include 6 bedrooms, 5.5 bathrooms(5 en-suites). Desirable Lot, backs to Hicks Canyon Hiking Trail and is away from traffic NOISE. Gorgeous front porch and lush plants Welcomes you to this amazing estate. A foyer entry with open floor plan to the Formal Living room with 25ft soaring ceiling and an Atmospheric Exquisite fireplace. Adjacent to the living hall is an office/game room that could be converted into a Sixth bedroom. A formal dining room; Butler's Pantry; Gourmet kitchen featuring a majestic two level granite center island and breakfast nook; Spacious Family Room featuring fireplace and customized main wall cabinets. Upstairs featuring: Four bedrooms; extra added Loft and Piano Den; Media Room; Master Suite has a large retreat, Masterful Walking Closet with glass door cabinets; Luxurious Bathroom accented with exquisite marble, dual vanity and custom tub. Amenities include a custom-built pool & spa with night lights, outdoor grill, prep-station with sink and fridge. The Northwood community boasts several parks, pools, tennis and award winning Irvine top schools (Canyon View elementary, Sierra Vista Jr. high, Northwood high) and easy access to living the luxurious lifestyle while being 15 minutes from the Irvine Spectrum, South Coast, fine dining, premium golf courses, UCI, Great Park, John Wayne airport......
PROPERTY INFORMATION
| MLS # | TR24039112 | Lot Size | 8,013 Sq. Ft. |
| HOA Fees | $250/Monthly | Property Type | Single Family Residence |
| Price | $ 3,960,000
Price Per SqFt: $ 762 |
DOM | 510 Days |
| Address | 51 New Dawn | Type | Residential |
| City | Irvine | Sq.Ft. | 5,200 Sq. Ft. |
| Postal Code | 92620 | Garage | 4 |
| County | Orange | Year Built | 1998 |
| Bed / Bath | 6 / 5.5 | Parking | 12 |
| Built In | 1998 | Status | Closed |
| Sold Date | 2024-05-14 |
INTERIOR FEATURES
| Has Laundry | Yes |
| Laundry Information | Gas & Electric Dryer Hookup, Individual Room, Inside, Laundry Chute, Upper Level |
| Has Fireplace | Yes |
| Fireplace Information | Family Room, Living Room, Gas |
| Has Appliances | Yes |
| Kitchen Appliances | 6 Burner Stove, Barbecue, Built-In Range, Dishwasher, Disposal, Gas Cooktop, Gas Water Heater, Hot Water Circulator, Microwave, Range Hood, Refrigerator |
| Kitchen Information | Butler's Pantry, Granite Counters, Kitchen Island, Kitchen Open to Family Room, Remodeled Kitchen, Self-closing cabinet doors, Self-closing drawers |
| Kitchen Area | Area, Breakfast Counter / Bar, Breakfast Nook, Dining Room, In Kitchen, In Living Room |
| Has Heating | Yes |
| Heating Information | Central, Fireplace(s), Natural Gas |
| Room Information | Art Studio, Bonus Room, Center Hall, Dressing Area, Entry, Family Room, Formal Entry, Foyer, Great Room, Guest/Maid's Quarters, Kitchen, Laundry, Library, Living Room, Loft, Primary Bedroom, Primary Suite, Media Room, Multi-Level Bedroom, Office, Recreation, Separate Family Room, Walk-In Closet |
| Has Cooling | Yes |
| Cooling Information | Central Air, Dual, Electric |
| Flooring Information | Stone, Wood |
| InteriorFeatures Information | 2 Staircases, Crown Molding, Granite Counters, High Ceilings, Pantry, Partially Furnished, Recessed Lighting, Two Story Ceilings, Wired for Sound |
| EntryLocation | Front |
| Entry Level | 1 |
| Has Spa | Yes |
| SpaDescription | Private, Association, Community, Heated, In Ground |
| WindowFeatures | Atrium, Blinds, Casement Windows, Custom Covering, Double Pane Windows, Drapes, French/Mullioned, Insulated Windows, Jalousies/Louvered, Low Emissivity Windows, Screens, Shutters |
| SecuritySafety | Automatic Gate, Carbon Monoxide Detector(s), Fire and Smoke Detection System, Gated Community, Security System, Smoke Detector(s), Wired for Alarm System |
| Bathroom Information | Bathtub, Shower, Shower in Tub, Double Sinks in Primary Bath, Exhaust fan(s), Granite Counters, Remodeled, Separate tub and shower, Stone Counters, Upgraded, Vanity area, Walk-in shower |
| Main Level Bedrooms | 2 |
| Main Level Bathrooms | 2 |
EXTERIOR FEATURES
| ExteriorFeatures | Barbecue Private, Lighting, Rain Gutters |
| FoundationDetails | Concrete Perimeter |
| Has Pool | Yes |
| Pool | Private, Association, Community, Heated, Gas Heat, In Ground |
| Has Patio | Yes |
| Patio | Patio Open, Front Porch, Stone, Tile |
| Has Sprinklers | Yes |
WALKSCORE
MAP
MORTGAGE CALCULATOR
- Principal & Interest:
- Property Tax: $4,224
- Home Insurance:$119
- HOA Fees:$250
- Mortgage Insurance:
PRICE HISTORY
| Date | Event | Price |
| 04/09/2024 | Active Under Contract | $3,960,000 |
| 03/24/2024 | Relisted | $3,960,000 |
| 03/08/2024 | Listed | $3,960,000 |

Topfind Realty
REALTOR®
(844)-333-8033
Questions? Contact today.
Interested in buying or selling a home similar to 51 New Dawn?
Listing provided courtesy of Kevin Wang, Centermac Realty, Inc.. Based on information from California Regional Multiple Listing Service, Inc. as of #Date#. This information is for your personal, non-commercial use and may not be used for any purpose other than to identify prospective properties you may be interested in purchasing. Display of MLS data is usually deemed reliable but is NOT guaranteed accurate by the MLS. Buyers are responsible for verifying the accuracy of all information and should investigate the data themselves or retain appropriate professionals. Information from sources other than the Listing Agent may have been included in the MLS data. Unless otherwise specified in writing, Broker/Agent has not and will not verify any information obtained from other sources. The Broker/Agent providing the information contained herein may or may not have been the Listing and/or Selling Agent.
