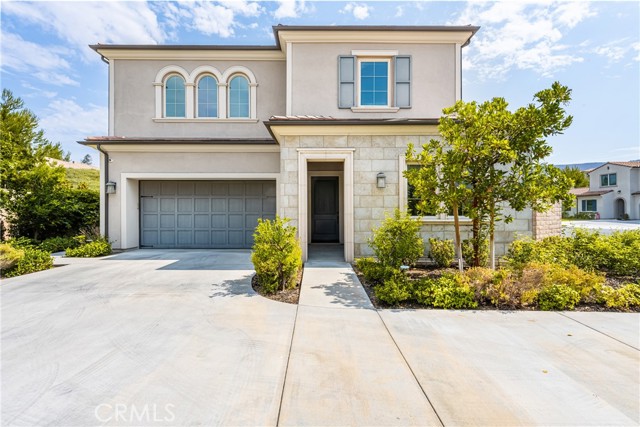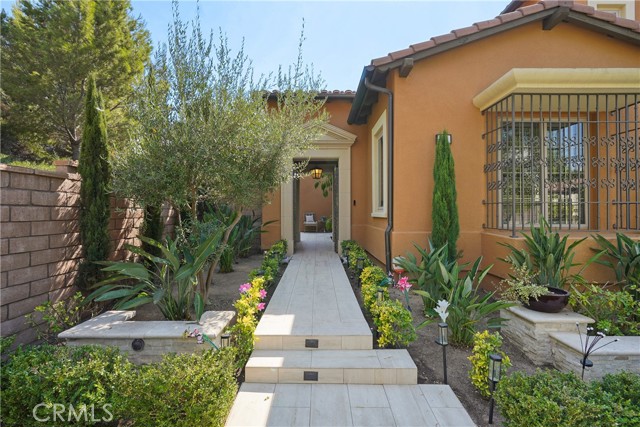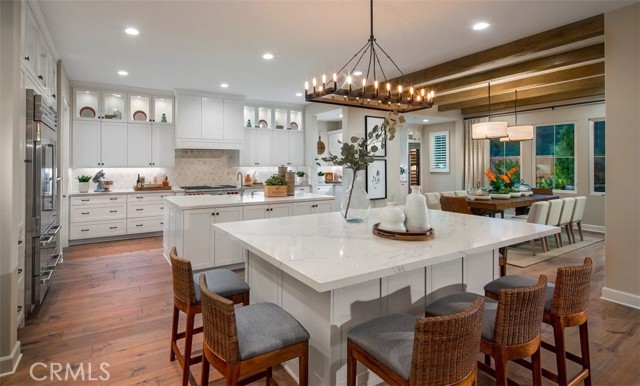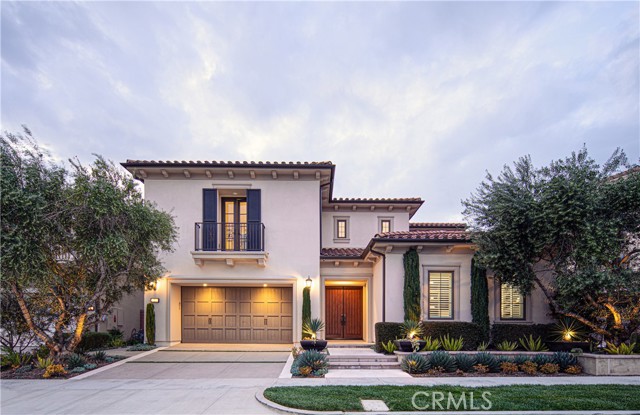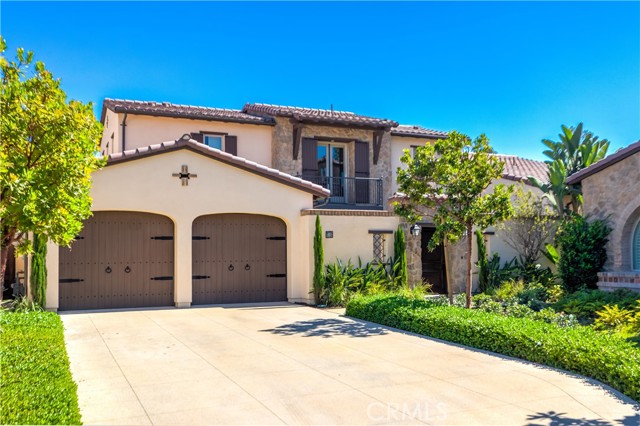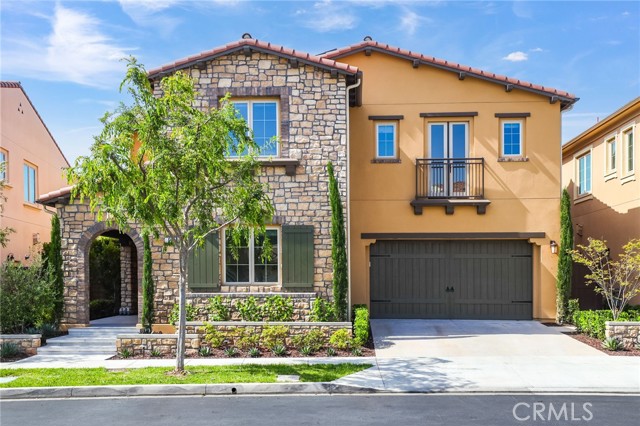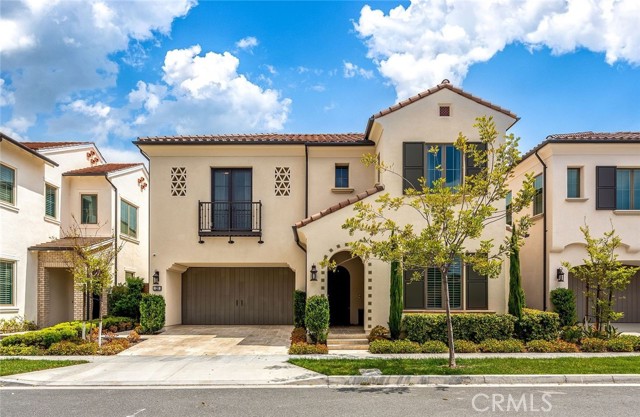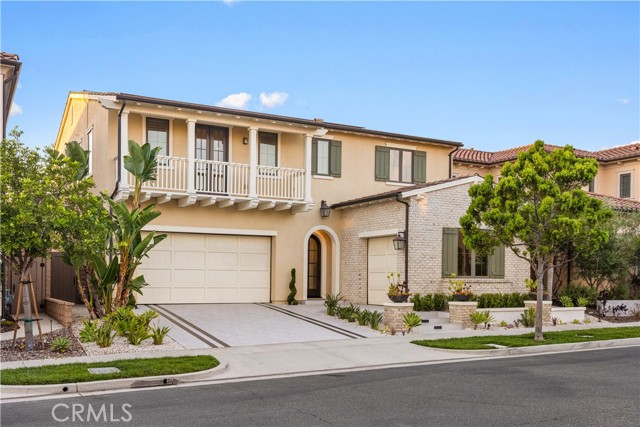51 Royal Pine
Irvine, CA 92602
Sold
Welcome to your FOREVER HOME! This premier LOCATION and oversized resort-style BACKYARD will take your breath away! In the exclusive 24hr guard-gated community of The Groves, this Padova Residence 4X is the ultimate Entertainer’s oasis. Offering unparalleled privacy and panoramic views on a secluded cul-de-sac lot spanning 9,414 SqFt with no neighbors on 3 sides and backing to Hideaway Park, this solar-powered home is a RARE FIND offering an exceptionally long driveway for bountiful guest parking and a sprawling sensational backyard with outdoor kitchen, grassy areas, full-size salt water pool & spa, and lush tree-lined views. The bright and open floor plan with expansive accordion doors seamlessly connects the indoor and outdoor living spaces, enhanced by luxurious finishes that provide the perfect blend of comfort and modern style. This is the home where your kids and their friends will gather to play, hang out and create lasting memories. Masterfully designed with the entertainer in mind, the chef-inspired kitchen is equipped with all the bells & whistles, including elegant quartz countertops, chic herringbone backsplash, custom ceiling-height cabinetry, huge walk-in pantry, and oversized island with bar seating, providing the ideal setup for hosting with style. Walls of glass doors open to an alluring California room and your dream backyard! Fully-equipped outdoor kitchen if ideal for alfresco living w/BBQ, double burner, dishwasher, sink, & flat-screen TV. Gather around the firepit or delight in the saltwater Pebble Tec heated pool & spa, with waterfalls, custom lighting & alluring baja shelf for relaxation or child’s play… an inviting oasis for unforgettable gatherings. Offering 5 bedrooms plus den & 5.5 baths, each bedroom suite is meticulously designed, including a highly sought-after downstairs suite perfect for guests or multi-generational living, ensuring privacy & comfort at every turn. Surrounded by scenic olive groves & mature landscaping w/close proximity to “Resort at The Groves” - the community swim & tennis center with club room - this neighborhood offers a rich outdoor lifestyle with parks, pools, hiking & biking trails, sports courts, tot lots, picnic areas & natural beauty. Served by the award-winning Orchard Hills School & Beckman High School. Don't miss the opportunity to make this extraordinary property your forever home. Come see for yourself and fall in love with the crown jewel of Orchard Hills.
PROPERTY INFORMATION
| MLS # | PW24145374 | Lot Size | 9,414 Sq. Ft. |
| HOA Fees | $289/Monthly | Property Type | Single Family Residence |
| Price | $ 4,188,800
Price Per SqFt: $ 1,186 |
DOM | 380 Days |
| Address | 51 Royal Pine | Type | Residential |
| City | Irvine | Sq.Ft. | 3,533 Sq. Ft. |
| Postal Code | 92602 | Garage | 2 |
| County | Orange | Year Built | 2018 |
| Bed / Bath | 5 / 5.5 | Parking | 2 |
| Built In | 2018 | Status | Closed |
| Sold Date | 2024-08-20 |
INTERIOR FEATURES
| Has Laundry | Yes |
| Laundry Information | Gas & Electric Dryer Hookup, Individual Room, Upper Level, Washer Hookup |
| Has Fireplace | Yes |
| Fireplace Information | Family Room, Fire Pit |
| Has Appliances | Yes |
| Kitchen Appliances | 6 Burner Stove, Barbecue, Dishwasher, Disposal, Microwave, Range Hood, Refrigerator |
| Kitchen Information | Built-in Trash/Recycling, Kitchen Island, Kitchen Open to Family Room, Pots & Pan Drawers, Self-closing cabinet doors, Self-closing drawers, Stone Counters, Walk-In Pantry |
| Kitchen Area | Breakfast Counter / Bar, Dining Room |
| Has Heating | Yes |
| Heating Information | Central |
| Room Information | Entry, Family Room, Great Room, Kitchen, Laundry, Main Floor Bedroom, Primary Bathroom, Primary Bedroom, Primary Suite, Walk-In Closet, Walk-In Pantry |
| Has Cooling | Yes |
| Cooling Information | Central Air |
| Flooring Information | Tile, Wood |
| InteriorFeatures Information | Built-in Features, High Ceilings, Open Floorplan, Quartz Counters, Recessed Lighting, Wired for Sound |
| DoorFeatures | Mirror Closet Door(s), Panel Doors, Sliding Doors |
| EntryLocation | Entry |
| Entry Level | 1 |
| Has Spa | Yes |
| SpaDescription | Private, Association, In Ground |
| WindowFeatures | Blinds, Custom Covering, Shutters |
| SecuritySafety | Gated with Attendant, Carbon Monoxide Detector(s), Closed Circuit Camera(s), Gated Community, Security System, Smoke Detector(s) |
| Bathroom Information | Shower in Tub, Double Sinks in Primary Bath, Exhaust fan(s), Main Floor Full Bath, Separate tub and shower, Soaking Tub, Vanity area, Walk-in shower |
| Main Level Bedrooms | 1 |
| Main Level Bathrooms | 2 |
EXTERIOR FEATURES
| ExteriorFeatures | Rain Gutters |
| Roof | Tile |
| Has Pool | Yes |
| Pool | Private, Association, In Ground |
| Has Patio | Yes |
| Patio | Covered, Patio, Stone |
| Has Fence | Yes |
| Fencing | Block |
WALKSCORE
MAP
MORTGAGE CALCULATOR
- Principal & Interest:
- Property Tax: $4,468
- Home Insurance:$119
- HOA Fees:$289
- Mortgage Insurance:
PRICE HISTORY
| Date | Event | Price |
| 08/20/2024 | Sold | $4,500,000 |
| 07/26/2024 | Pending | $4,188,800 |
| 07/16/2024 | Listed | $4,188,800 |

Topfind Realty
REALTOR®
(844)-333-8033
Questions? Contact today.
Interested in buying or selling a home similar to 51 Royal Pine?
Irvine Similar Properties
Listing provided courtesy of Monica Carr, Coldwell Banker Realty. Based on information from California Regional Multiple Listing Service, Inc. as of #Date#. This information is for your personal, non-commercial use and may not be used for any purpose other than to identify prospective properties you may be interested in purchasing. Display of MLS data is usually deemed reliable but is NOT guaranteed accurate by the MLS. Buyers are responsible for verifying the accuracy of all information and should investigate the data themselves or retain appropriate professionals. Information from sources other than the Listing Agent may have been included in the MLS data. Unless otherwise specified in writing, Broker/Agent has not and will not verify any information obtained from other sources. The Broker/Agent providing the information contained herein may or may not have been the Listing and/or Selling Agent.
