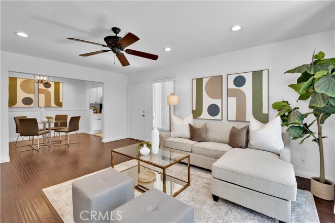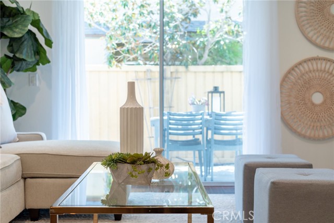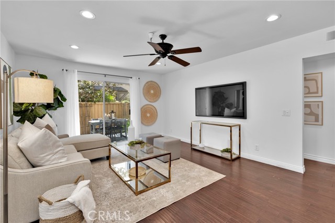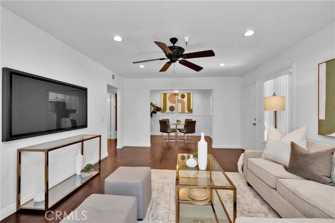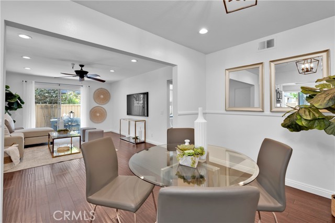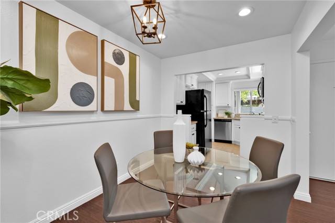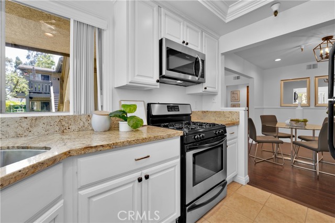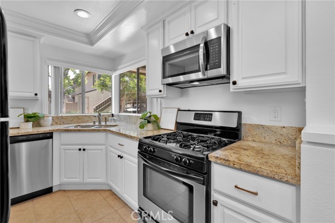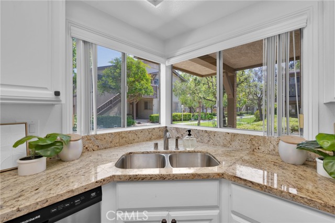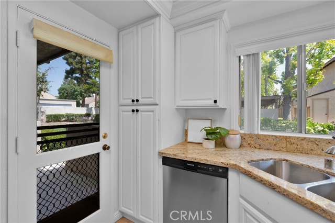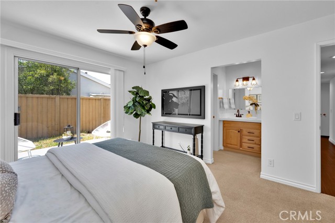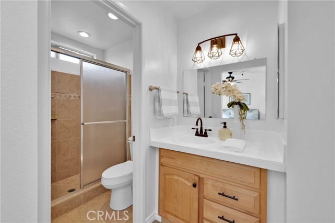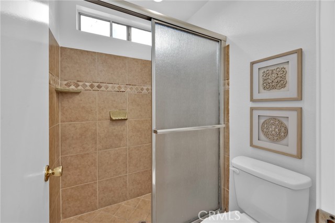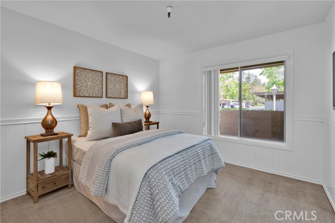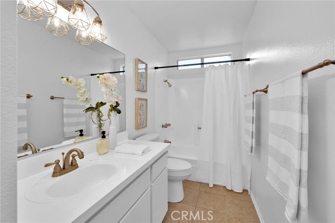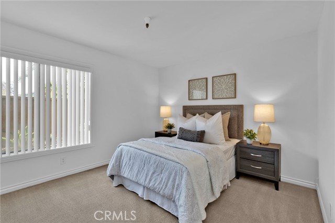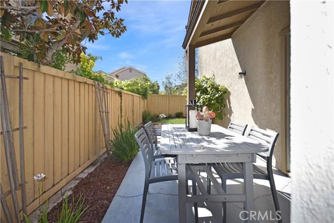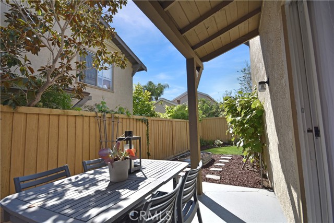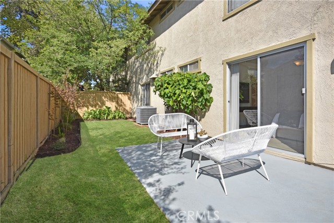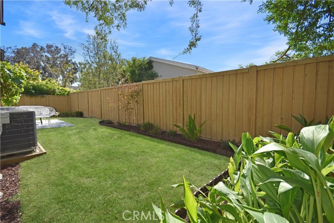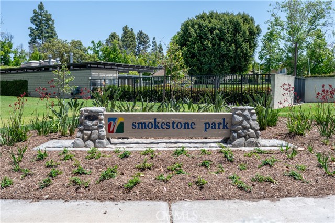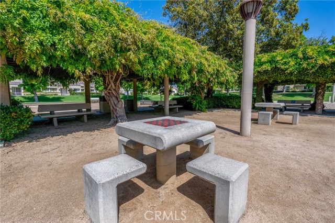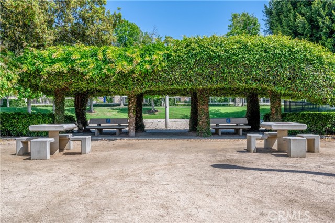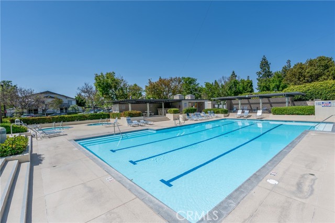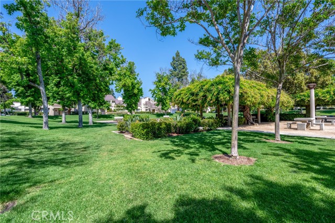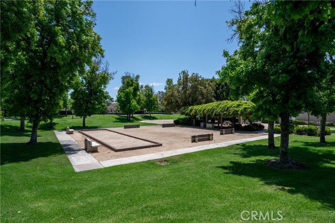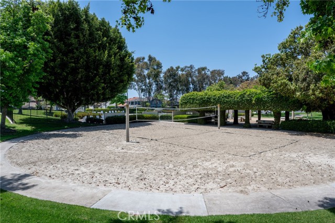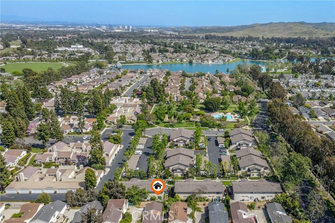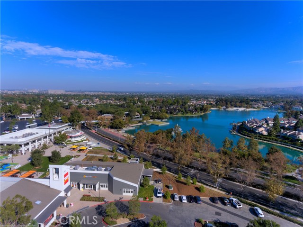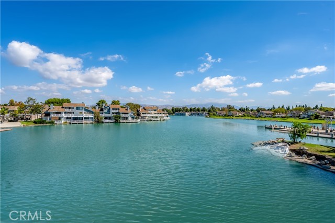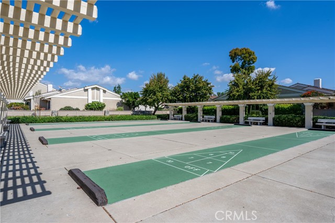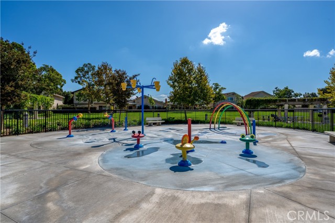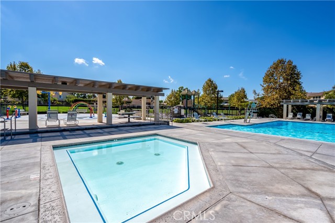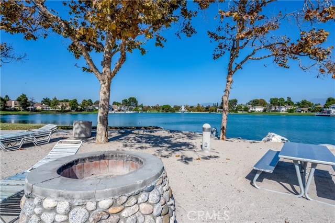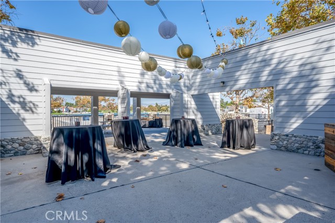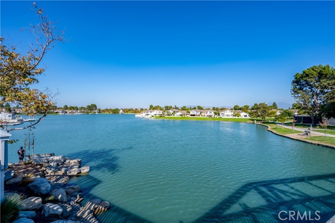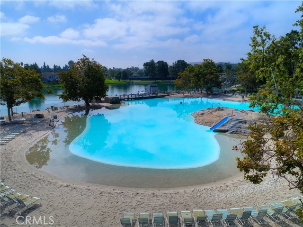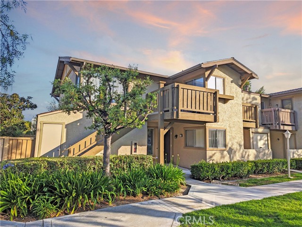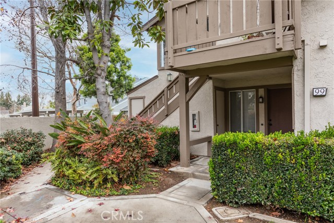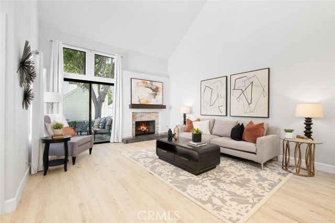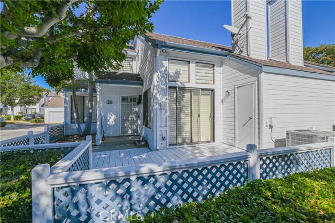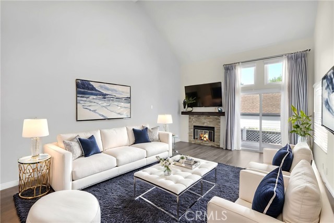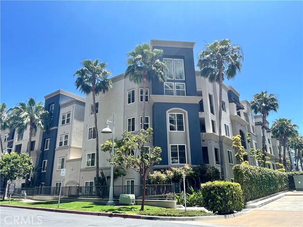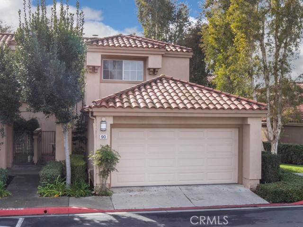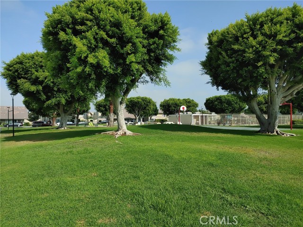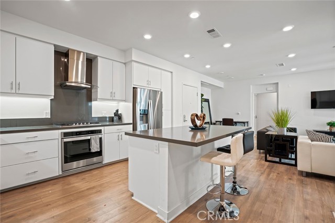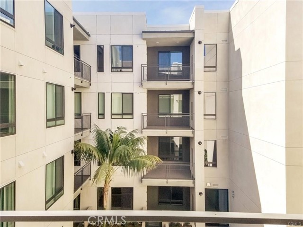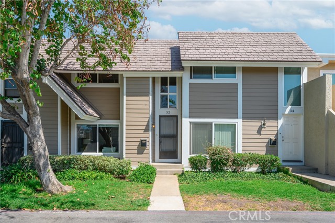51 Smokestone
Irvine, CA 92614
Sold
Welcome to 51 Smokestone in the heart of Irvine. This charming single-level lower condo boasts a premium "inside the loop" location, nestled away from busy streets for the ultimate tranquility. Featuring 3 bedrooms and 2 baths, this cozy home is perfect for anyone! Once inside you will find a nice-sized living room, ideal for relaxation and entertaining. The home is adorned with special features such as wider baseboards and engineered hardwood laminate flooring that flows seamlessly through the dining room, living room, and hallways, adding a touch of elegance throughout. The updated kitchen is delightful with white cabinetry, golden-flecked granite countertops, and stylish bronze hardware accents. Equipped with Frigidaire matching stainless and black appliances, including a brand new microwave and dishwasher, making meals will be a joy. Adjacent to the kitchen is a separate dining space, perfect for intimate meals. Enjoy the spacious wrap-around yard, which features grass, a raised bed for gardening, and two raised patio areas, providing plenty of space for outdoor relaxation or small gatherings. The home also includes ceiling fans for added comfort and 2 generously sized secondary bedrooms. Conveniently located close to the South Lake, the South Lake Beach Club and Lagoon, beautiful parks/pools and top-rated schools, this condo offers the perfect blend of serenity and accessibility. This is a perfect place to call home.
PROPERTY INFORMATION
| MLS # | OC24099661 | Lot Size | 1 Sq. Ft. |
| HOA Fees | $506/Monthly | Property Type | Condominium |
| Price | $ 815,000
Price Per SqFt: $ 700 |
DOM | 427 Days |
| Address | 51 Smokestone | Type | Residential |
| City | Irvine | Sq.Ft. | 1,164 Sq. Ft. |
| Postal Code | 92614 | Garage | N/A |
| County | Orange | Year Built | 1980 |
| Bed / Bath | 3 / 1 | Parking | 1 |
| Built In | 1980 | Status | Closed |
| Sold Date | 2024-06-24 |
INTERIOR FEATURES
| Has Laundry | Yes |
| Laundry Information | Gas & Electric Dryer Hookup, Inside |
| Has Fireplace | No |
| Fireplace Information | None |
| Has Appliances | Yes |
| Kitchen Appliances | Dishwasher, Free-Standing Range, Disposal, Gas & Electric Range, Microwave, Refrigerator |
| Kitchen Information | Granite Counters, Remodeled Kitchen |
| Kitchen Area | Dining Room |
| Has Heating | Yes |
| Heating Information | Forced Air |
| Room Information | All Bedrooms Down, Entry, Kitchen, Living Room, Main Floor Primary Bedroom, Walk-In Closet |
| Has Cooling | Yes |
| Cooling Information | Central Air |
| Flooring Information | Carpet, Laminate, Tile |
| InteriorFeatures Information | Ceiling Fan(s), Chair Railings, Granite Counters, Open Floorplan, Recessed Lighting, Storage |
| DoorFeatures | Mirror Closet Door(s), Panel Doors, Sliding Doors |
| EntryLocation | 1 |
| Entry Level | 1 |
| Has Spa | Yes |
| SpaDescription | Association |
| WindowFeatures | Blinds |
| SecuritySafety | Carbon Monoxide Detector(s), Fire Sprinkler System, Smoke Detector(s) |
| Bathroom Information | Low Flow Toilet(s), Shower, Shower in Tub, Main Floor Full Bath, Remodeled, Walk-in shower |
| Main Level Bedrooms | 3 |
| Main Level Bathrooms | 2 |
EXTERIOR FEATURES
| Roof | Common Roof |
| Has Pool | No |
| Pool | Association |
| Has Patio | Yes |
| Patio | Enclosed, Front Porch, Wrap Around |
| Has Fence | Yes |
| Fencing | Good Condition |
WALKSCORE
MAP
MORTGAGE CALCULATOR
- Principal & Interest:
- Property Tax: $869
- Home Insurance:$119
- HOA Fees:$506
- Mortgage Insurance:
PRICE HISTORY
| Date | Event | Price |
| 06/24/2024 | Sold | $877,000 |
| 05/30/2024 | Pending | $815,000 |
| 05/17/2024 | Listed | $815,000 |

Topfind Realty
REALTOR®
(844)-333-8033
Questions? Contact today.
Interested in buying or selling a home similar to 51 Smokestone?
Irvine Similar Properties
Listing provided courtesy of Michelle Phillips, Re/Max Premier Realty. Based on information from California Regional Multiple Listing Service, Inc. as of #Date#. This information is for your personal, non-commercial use and may not be used for any purpose other than to identify prospective properties you may be interested in purchasing. Display of MLS data is usually deemed reliable but is NOT guaranteed accurate by the MLS. Buyers are responsible for verifying the accuracy of all information and should investigate the data themselves or retain appropriate professionals. Information from sources other than the Listing Agent may have been included in the MLS data. Unless otherwise specified in writing, Broker/Agent has not and will not verify any information obtained from other sources. The Broker/Agent providing the information contained herein may or may not have been the Listing and/or Selling Agent.

