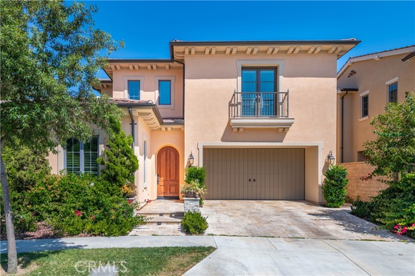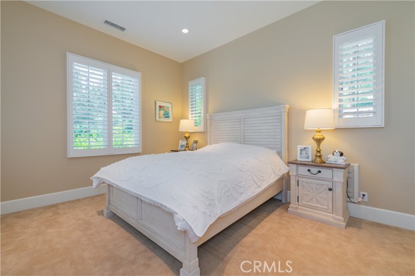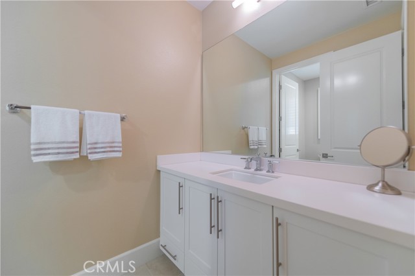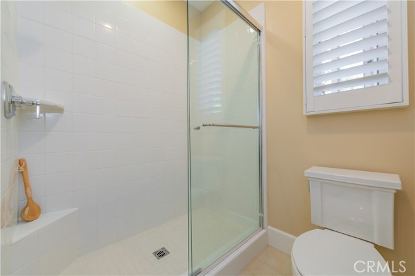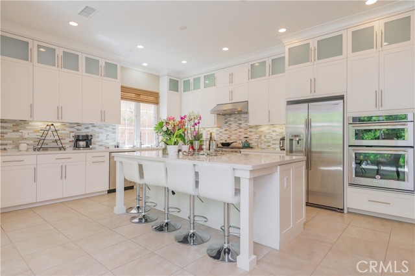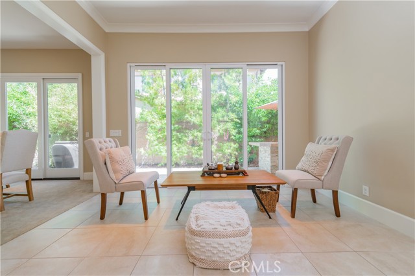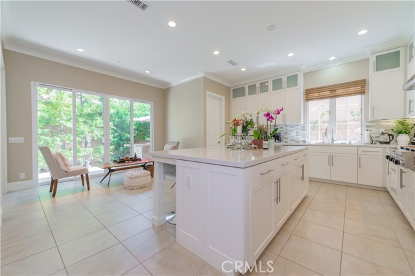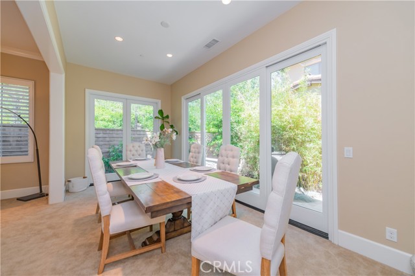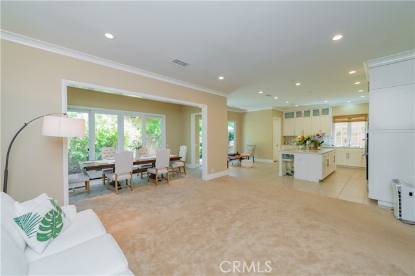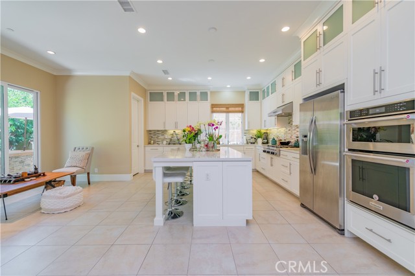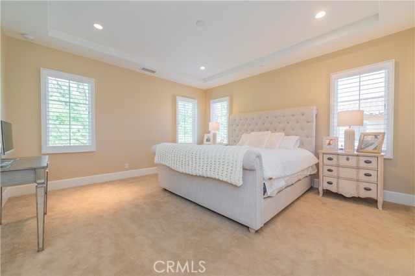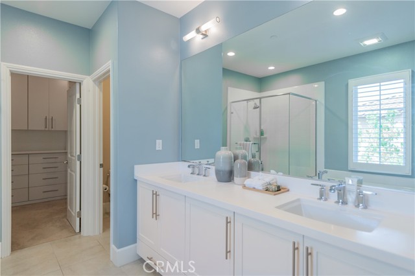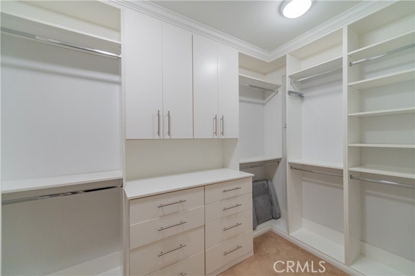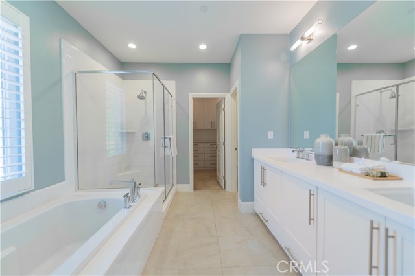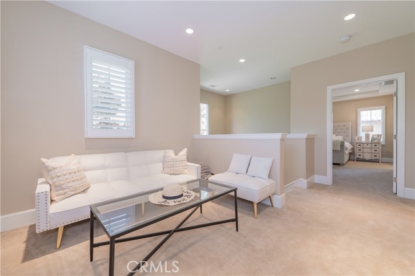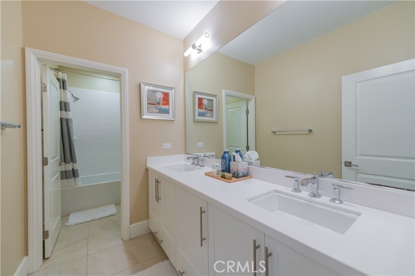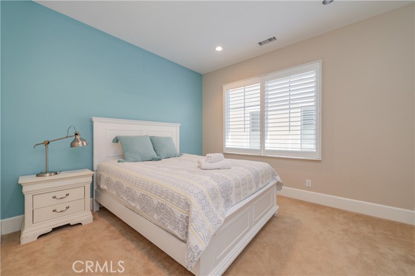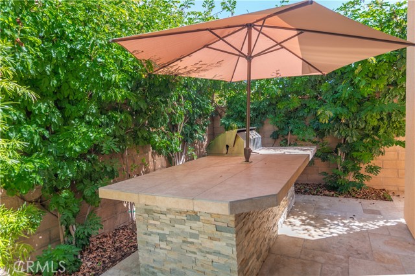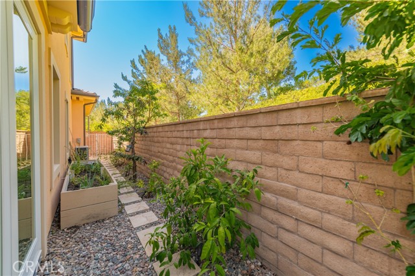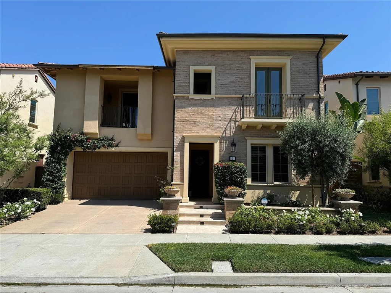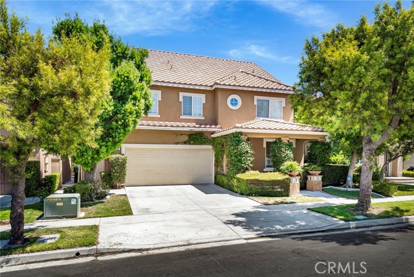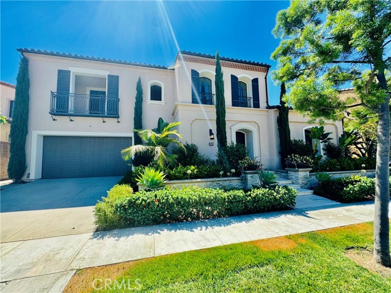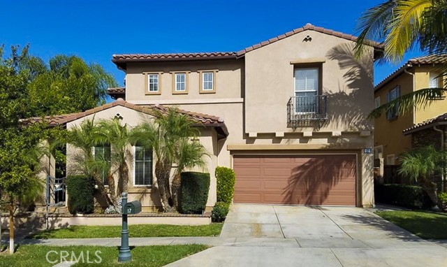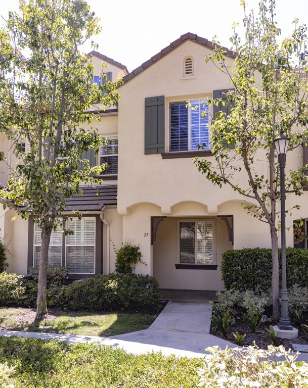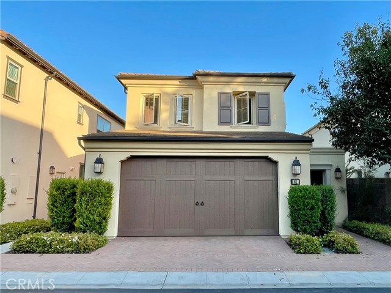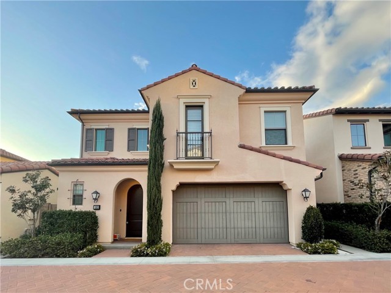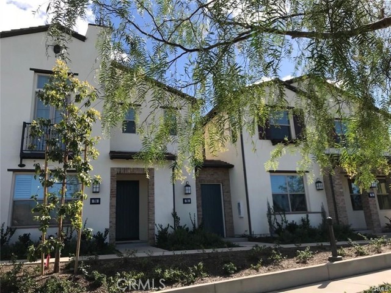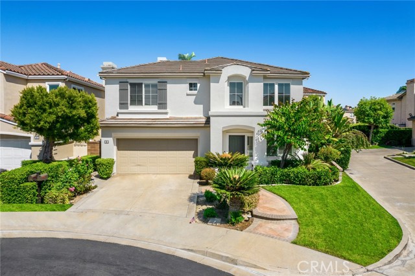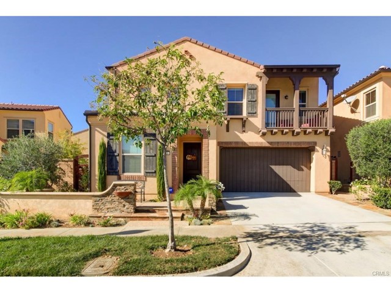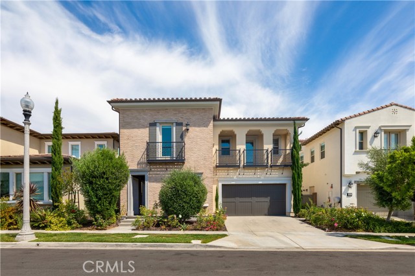51 Thoroughbred
Irvine, CA 92602
$7,500
Price
Price
4
Bed
Bed
3
Bath
Bath
2,709 Sq. Ft.
$3 / Sq. Ft.
$3 / Sq. Ft.
Welcome to 51 Thoroughbred, a beautiful newly constructed home on a private cul-de-sac in the Strada neighborhood of Orchard Hills. The fully equipped kitchen boasts a custom tile backsplash, large center island with seating, KitchenAid appliances, white overhead cabinets, and a walk-in pantry to cook up a variety of meals. There is a bedroom and bath downstairs, convenient for hosting guests or suitable for multi-generational living. The upstairs loft offers endless possibilities for a game room, den, office, or even a workout space. Also upstairs is the serene and spacious master bedroom with custom walk-in closet and en-suite bathroom featuring dual sink vanity and separate soaking tub. Upstairs also features a large laundry room, two additional bedrooms and a full bathroom with dual sink vanity. Conveniently located close to the 5 freeway, the toll road, many convenient shopping and dining options and the Market Square, with top schools just minutes away. This dream home is part of the award-winning Irvine Unified School District, including Northwood High School. This home is truly move-in ready. The rent includes all furnitures and appliances, ready for you to move in with just your suitcase. At 51 Thoroughbred, you can have it all! This beautifully furnished home is now available for rent and is turnkey ready for immediate occupancy.
PROPERTY INFORMATION
| MLS # | OC24135233 | Lot Size | 3,621 Sq. Ft. |
| HOA Fees | $0/Monthly | Property Type | Single Family Residence |
| Price | $ 7,500
Price Per SqFt: $ 3 |
DOM | 509 Days |
| Address | 51 Thoroughbred | Type | Residential Lease |
| City | Irvine | Sq.Ft. | 2,709 Sq. Ft. |
| Postal Code | 92602 | Garage | 2 |
| County | Orange | Year Built | 2017 |
| Bed / Bath | 4 / 3 | Parking | 2 |
| Built In | 2017 | Status | Active |
INTERIOR FEATURES
| Has Laundry | Yes |
| Laundry Information | Dryer Included, Individual Room, Inside, Washer Included |
| Has Fireplace | No |
| Fireplace Information | None |
| Has Appliances | Yes |
| Kitchen Appliances | 6 Burner Stove, Dishwasher, Gas Cooktop, Tankless Water Heater, Vented Exhaust Fan, Water Purifier, Water Softener |
| Kitchen Information | Kitchen Island, Kitchen Open to Family Room, Quartz Counters, Self-closing drawers, Walk-In Pantry |
| Kitchen Area | Breakfast Counter / Bar, Dining Room |
| Has Heating | Yes |
| Heating Information | Central |
| Room Information | Kitchen, Laundry, Living Room, Loft, Main Floor Bedroom, Primary Suite, Walk-In Closet, Walk-In Pantry |
| Has Cooling | Yes |
| Cooling Information | Central Air |
| Flooring Information | Carpet, Tile |
| InteriorFeatures Information | Cathedral Ceiling(s), Open Floorplan, Recessed Lighting |
| EntryLocation | 1 |
| Entry Level | 1 |
| Has Spa | Yes |
| SpaDescription | Association, Community |
| WindowFeatures | Double Pane Windows, Tinted Windows |
| SecuritySafety | Carbon Monoxide Detector(s) |
| Bathroom Information | Shower in Tub, Double sinks in bath(s), Double Sinks in Primary Bath, Exhaust fan(s), Main Floor Full Bath, Quartz Counters, Separate tub and shower, Soaking Tub, Upgraded |
| Main Level Bedrooms | 1 |
| Main Level Bathrooms | 1 |
EXTERIOR FEATURES
| ExteriorFeatures | Barbecue Private |
| FoundationDetails | Slab |
| Roof | Composition |
| Has Pool | No |
| Pool | Association, Community |
| Has Patio | Yes |
| Patio | Patio |
| Has Fence | Yes |
| Fencing | Block |
WALKSCORE
MAP
PRICE HISTORY
| Date | Event | Price |
| 09/29/2024 | Active | $7,500 |
| 07/22/2024 | Price Change | $7,900 (-8.14%) |
| 07/02/2024 | Listed | $8,600 |

Topfind Realty
REALTOR®
(844)-333-8033
Questions? Contact today.
Go Tour This Home
Irvine Similar Properties
Listing provided courtesy of Kathy Wang, Pinnacle Real Estate Group. Based on information from California Regional Multiple Listing Service, Inc. as of #Date#. This information is for your personal, non-commercial use and may not be used for any purpose other than to identify prospective properties you may be interested in purchasing. Display of MLS data is usually deemed reliable but is NOT guaranteed accurate by the MLS. Buyers are responsible for verifying the accuracy of all information and should investigate the data themselves or retain appropriate professionals. Information from sources other than the Listing Agent may have been included in the MLS data. Unless otherwise specified in writing, Broker/Agent has not and will not verify any information obtained from other sources. The Broker/Agent providing the information contained herein may or may not have been the Listing and/or Selling Agent.
