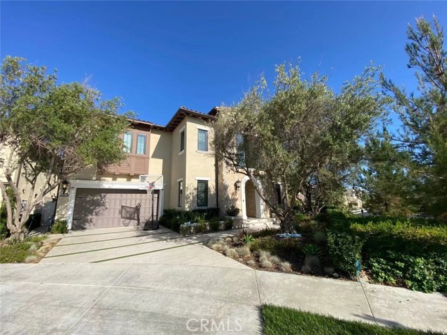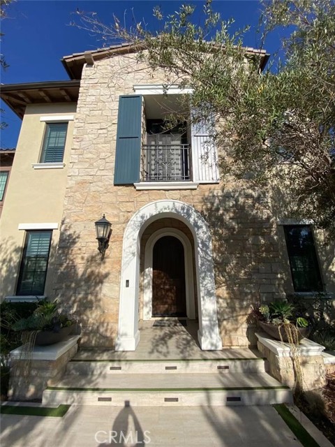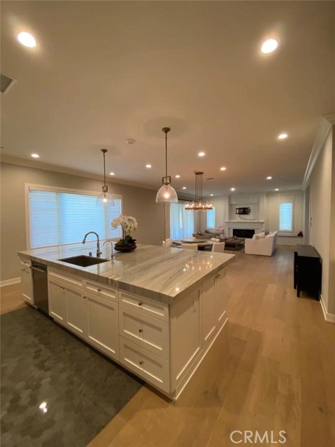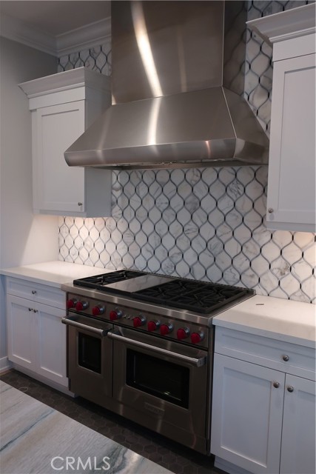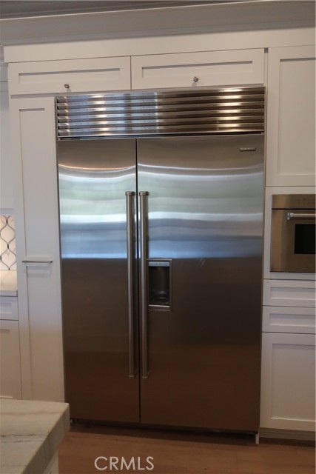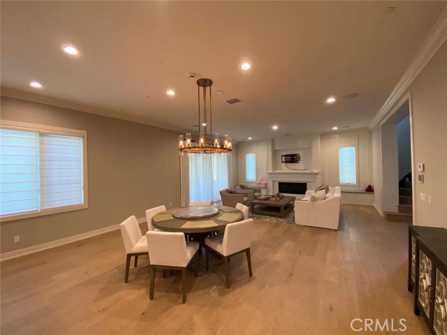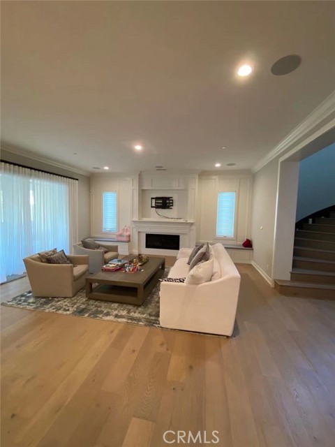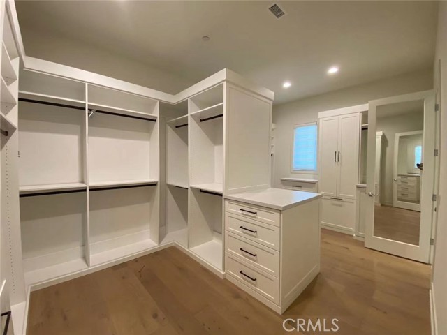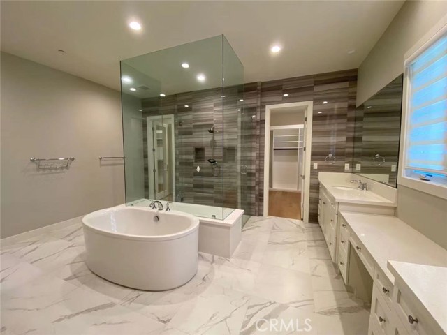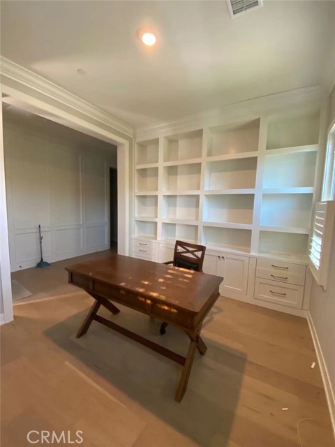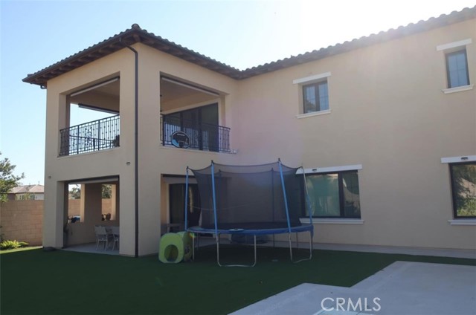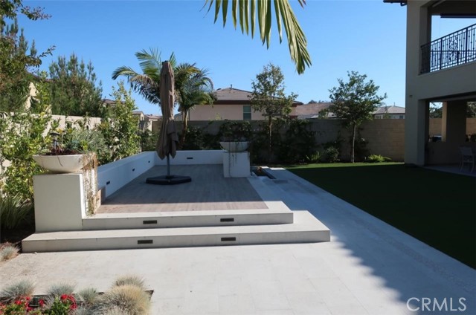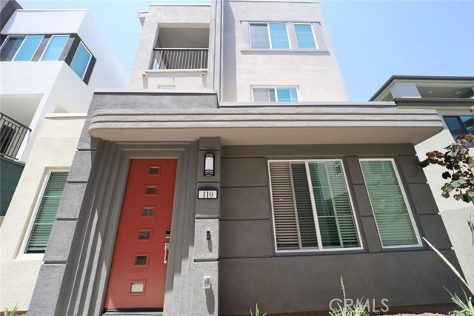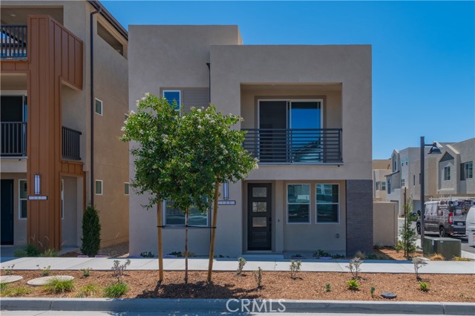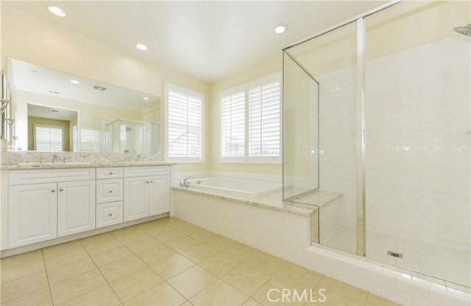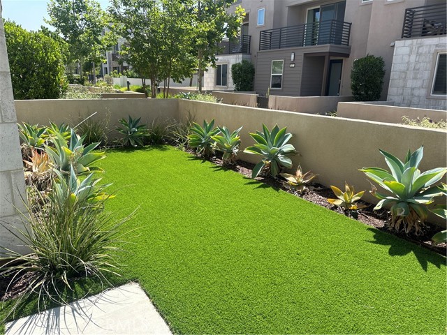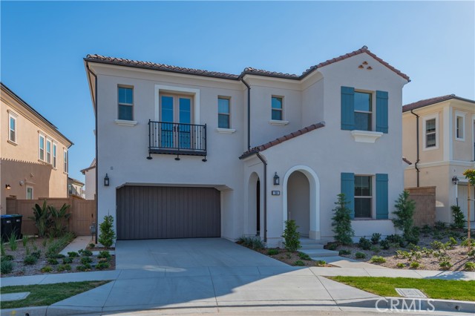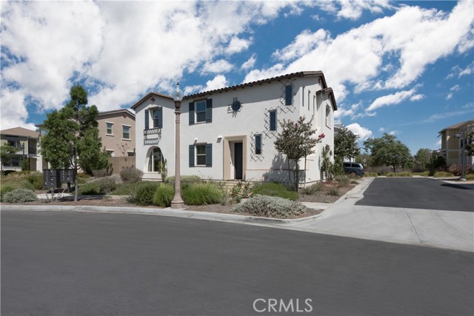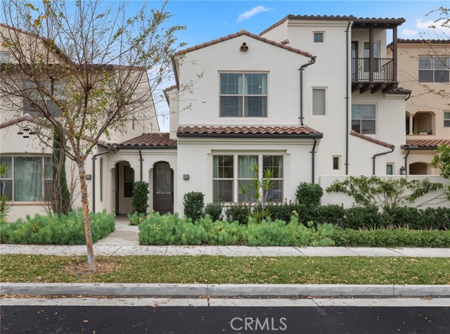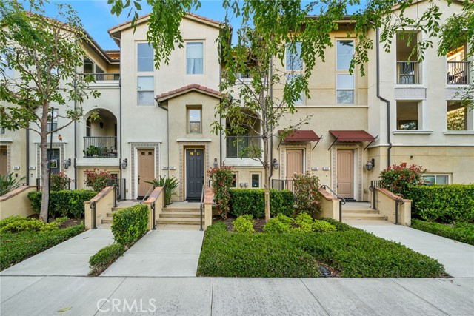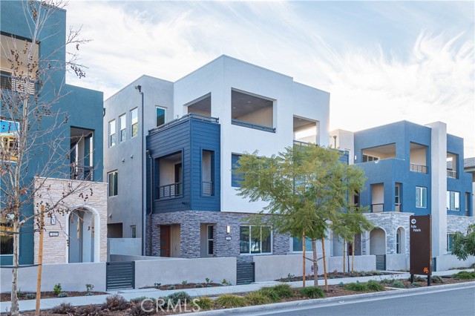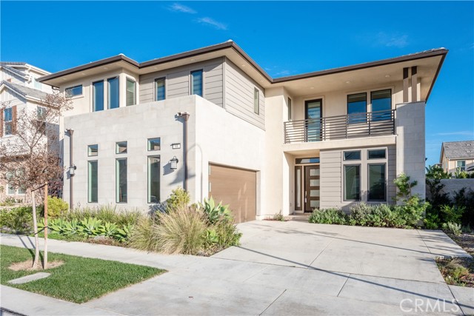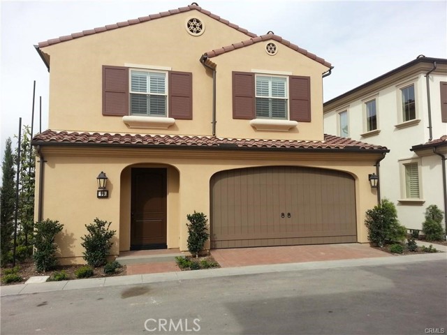51 Thrasher
Irvine, CA 92618
$12,000
Price
Price
5
Bed
Bed
5.5
Bath
Bath
4,722 Sq. Ft.
$3 / Sq. Ft.
$3 / Sq. Ft.
Sold
51 Thrasher
Irvine, CA 92618
Sold
$12,000
Price
Price
5
Bed
Bed
5.5
Bath
Bath
4,722
Sq. Ft.
Sq. Ft.
A luxury home at Altair Community, Irvine CA, a 24 hours Guard-Gated community, this home has 5 bedrooms and 5.5 bathrooms, located at a premium large corner lot with great mountain view and fast access to the trail. Open concept great room, huge upgraded island in main kitchen. Upgraded wood flooring throughout, Gourmet kitchen offers stainless steel appliances, Wolf, Subzero; a Wok kitchen with wine cellar offers spacious storage for the wine collector and separately cocking space. There is one bedroom suite downstairs, the generous master suite and 3 Bedroom are at upstairs; each featured private full bath and closet. Floor to ceiling wood wainscot wall panel and a library with built in bookshelf. Solar panel installed. Custom-designed outdoors landscaping with water fountains, modern fireplace and seating area in back yard. Southern orientation entry with private planted aged olive trees, tiled driveway. Enjoy all the Altair Community amenities include a Huge Clubhouse, 3 pools, a Tot Lot, Tennis Courts, Bocce Ball Courts, etc. Major furniture, washer and dryer furnished, ready to move in!
PROPERTY INFORMATION
| MLS # | AR22246437 | Lot Size | 7,940 Sq. Ft. |
| HOA Fees | $0/Monthly | Property Type | Single Family Residence |
| Price | $ 12,000
Price Per SqFt: $ 3 |
DOM | 1021 Days |
| Address | 51 Thrasher | Type | Residential Lease |
| City | Irvine | Sq.Ft. | 4,722 Sq. Ft. |
| Postal Code | 92618 | Garage | 2 |
| County | Orange | Year Built | 2019 |
| Bed / Bath | 5 / 5.5 | Parking | 2 |
| Built In | 2019 | Status | Closed |
| Rented Date | 2022-12-26 |
INTERIOR FEATURES
| Has Laundry | Yes |
| Laundry Information | Dryer Included, Gas Dryer Hookup, Individual Room, Inside, Upper Level |
| Has Fireplace | Yes |
| Fireplace Information | Family Room, Fire Pit |
| Has Appliances | Yes |
| Kitchen Appliances | 6 Burner Stove, Dishwasher, Free-Standing Range, Disposal, Gas Range, Gas Water Heater, Microwave, Range Hood, Refrigerator, Tankless Water Heater, Water Heater, Water Softener |
| Kitchen Information | Kitchen Island, Kitchen Open to Family Room, Quartz Counters, Walk-In Pantry |
| Kitchen Area | In Family Room |
| Has Heating | Yes |
| Heating Information | Central |
| Room Information | Family Room, Formal Entry, Great Room, Kitchen, Laundry, Library, Primary Bathroom, Primary Bedroom, Primary Suite, Office, Walk-In Closet, Wine Cellar |
| Has Cooling | Yes |
| Cooling Information | Central Air |
| Flooring Information | Laminate, Stone, Wood |
| InteriorFeatures Information | Balcony, Open Floorplan, Pantry |
| DoorFeatures | Sliding Doors |
| EntryLocation | Ground |
| Has Spa | Yes |
| SpaDescription | Association, Community |
| WindowFeatures | Custom Covering |
| SecuritySafety | 24 Hour Security, Carbon Monoxide Detector(s), Fire Sprinkler System, Gated Community, Gated with Guard, Smoke Detector(s) |
| Bathroom Information | Bathtub, Shower, Double Sinks in Primary Bath, Linen Closet/Storage, Quartz Counters, Upgraded, Walk-in shower |
| Main Level Bedrooms | 1 |
| Main Level Bathrooms | 1 |
EXTERIOR FEATURES
| ExteriorFeatures | Lighting |
| FoundationDetails | Slab |
| Roof | Concrete, Tile |
| Has Pool | No |
| Pool | Association, Community, Heated |
| Has Patio | Yes |
| Patio | Covered, Patio, Roof Top |
| Has Fence | Yes |
| Fencing | Block |
WALKSCORE
MAP
PRICE HISTORY
| Date | Event | Price |
| 12/26/2022 | Sold | $12,000 |
| 11/27/2022 | Listed | $12,000 |

Topfind Realty
REALTOR®
(844)-333-8033
Questions? Contact today.
Interested in buying or selling a home similar to 51 Thrasher?
Irvine Similar Properties
Listing provided courtesy of Wei Li, IRN Realty. Based on information from California Regional Multiple Listing Service, Inc. as of #Date#. This information is for your personal, non-commercial use and may not be used for any purpose other than to identify prospective properties you may be interested in purchasing. Display of MLS data is usually deemed reliable but is NOT guaranteed accurate by the MLS. Buyers are responsible for verifying the accuracy of all information and should investigate the data themselves or retain appropriate professionals. Information from sources other than the Listing Agent may have been included in the MLS data. Unless otherwise specified in writing, Broker/Agent has not and will not verify any information obtained from other sources. The Broker/Agent providing the information contained herein may or may not have been the Listing and/or Selling Agent.
