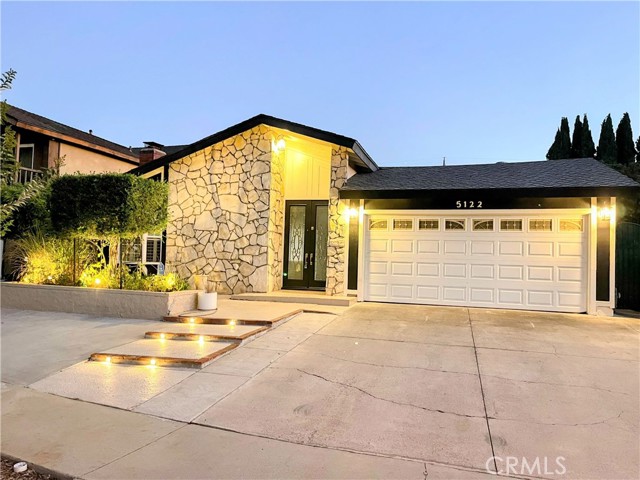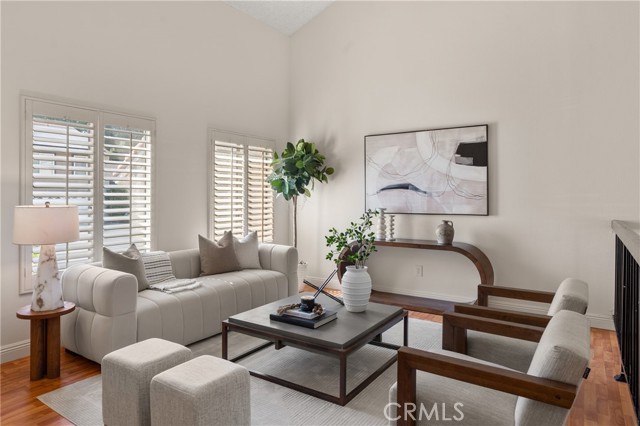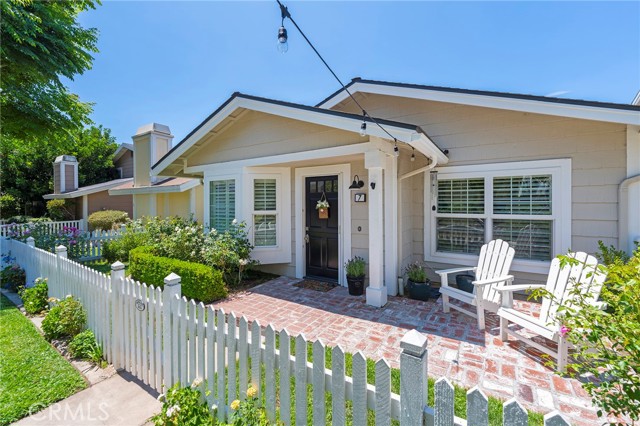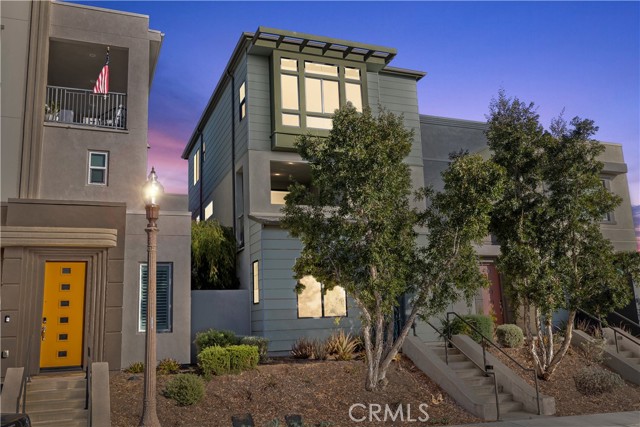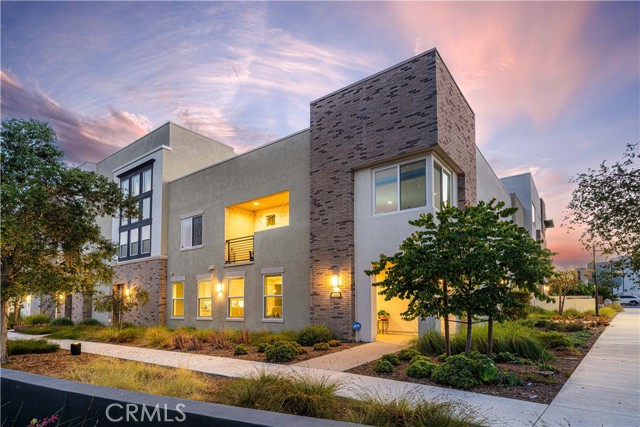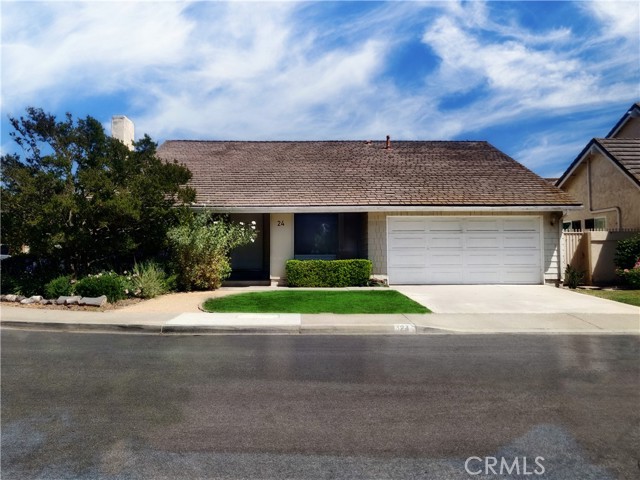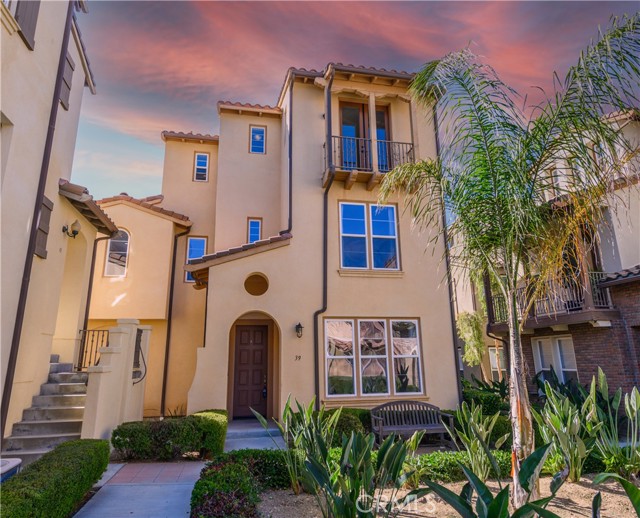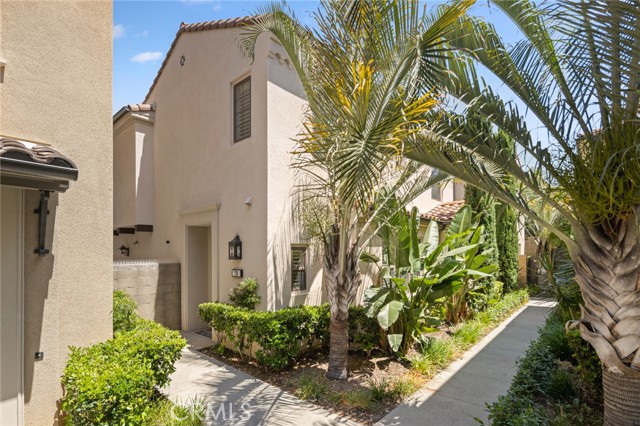5122 Dutcher Avenue
Irvine, CA 92604
Sold
Located in the heart of Irvine, this single level charmer has 3 bedrooms and 2 baths. Situated on a large lot with an inside tract location, the Home has Large Paved Side Yards perfect for gardening and entertaining. Recent upgrades include scraped ceilings, crown molding, tile flooring, new windows with Plantation Shutters and new sliding glass doors. The remodeled Kitchen opens into the expanded Family Room with a gorgeous fireplace. Kitchen updates include granite counters and stainless steel appliances. Living Room features a beautiful Rock Fireplace. Two generous sized Bedrooms share a common hall Bath. The Master Suite has extra large sliding glass doors that lead into the backyard and let in the sunlight. Enjoy sunny days in the garden under the vinyl patio cover which is easy to maintain. Several fruit bearing trees in yard. Newly installed screen doors let you feel the cool breezes. The garage is equipped with a newer roll up garage door, built-in cabinets for storage and epoxy flooring. This home is in close proximity to the 5 freeway, Walnut Shopping Center, Heritage Park Community facilities, Woodbridge Lake and Woollett Aquatics Center used for training Olympic swimmers. Attend Award Winning Irvine Unified Schools! NO HOA & NO MELLO ROOS.
PROPERTY INFORMATION
| MLS # | OC23142049 | Lot Size | 5,568 Sq. Ft. |
| HOA Fees | $0/Monthly | Property Type | Single Family Residence |
| Price | $ 1,199,000
Price Per SqFt: $ 749 |
DOM | 759 Days |
| Address | 5122 Dutcher Avenue | Type | Residential |
| City | Irvine | Sq.Ft. | 1,600 Sq. Ft. |
| Postal Code | 92604 | Garage | 2 |
| County | Orange | Year Built | 1971 |
| Bed / Bath | 3 / 2 | Parking | 2 |
| Built In | 1971 | Status | Closed |
| Sold Date | 2023-08-23 |
INTERIOR FEATURES
| Has Laundry | Yes |
| Laundry Information | In Garage |
| Has Fireplace | Yes |
| Fireplace Information | Family Room, Living Room |
| Has Appliances | Yes |
| Kitchen Appliances | Dishwasher, Free-Standing Range, Gas Oven, Gas Range, Gas Water Heater, Range Hood, Water Heater Central, Water Line to Refrigerator |
| Kitchen Information | Granite Counters, Kitchen Open to Family Room |
| Kitchen Area | Breakfast Counter / Bar, Dining Room |
| Has Heating | Yes |
| Heating Information | Central |
| Room Information | All Bedrooms Down, Entry, Family Room, Kitchen, Living Room, Main Floor Bedroom, Main Floor Primary Bedroom, Primary Suite, Separate Family Room |
| Has Cooling | Yes |
| Cooling Information | Central Air |
| Flooring Information | Tile |
| InteriorFeatures Information | Ceiling Fan(s), Crown Molding, Granite Counters, Pantry, Unfurnished |
| DoorFeatures | Sliding Doors |
| EntryLocation | Ground Level With Steps |
| Entry Level | 1 |
| Has Spa | No |
| SpaDescription | None |
| WindowFeatures | Plantation Shutters, Tinted Windows |
| SecuritySafety | Carbon Monoxide Detector(s), Smoke Detector(s) |
| Bathroom Information | Shower in Tub, Tile Counters |
| Main Level Bedrooms | 3 |
| Main Level Bathrooms | 2 |
EXTERIOR FEATURES
| FoundationDetails | Slab |
| Roof | Composition, Shingle |
| Has Pool | No |
| Pool | None |
| Has Patio | Yes |
| Patio | Patio |
| Has Fence | Yes |
| Fencing | Block |
WALKSCORE
MAP
MORTGAGE CALCULATOR
- Principal & Interest:
- Property Tax: $1,279
- Home Insurance:$119
- HOA Fees:$0
- Mortgage Insurance:
PRICE HISTORY
| Date | Event | Price |
| 08/11/2023 | Active Under Contract | $1,199,000 |
| 08/02/2023 | Listed | $1,199,000 |

Topfind Realty
REALTOR®
(844)-333-8033
Questions? Contact today.
Interested in buying or selling a home similar to 5122 Dutcher Avenue?
Listing provided courtesy of Steve Reddy, Hanu Reddy Realty. Based on information from California Regional Multiple Listing Service, Inc. as of #Date#. This information is for your personal, non-commercial use and may not be used for any purpose other than to identify prospective properties you may be interested in purchasing. Display of MLS data is usually deemed reliable but is NOT guaranteed accurate by the MLS. Buyers are responsible for verifying the accuracy of all information and should investigate the data themselves or retain appropriate professionals. Information from sources other than the Listing Agent may have been included in the MLS data. Unless otherwise specified in writing, Broker/Agent has not and will not verify any information obtained from other sources. The Broker/Agent providing the information contained herein may or may not have been the Listing and/or Selling Agent.
