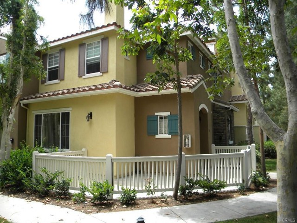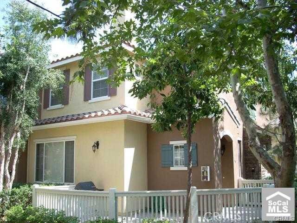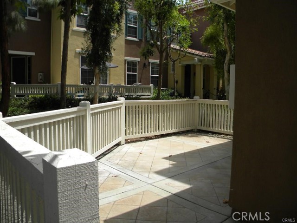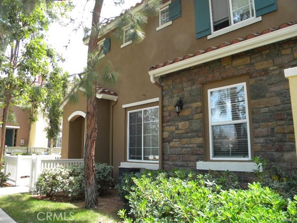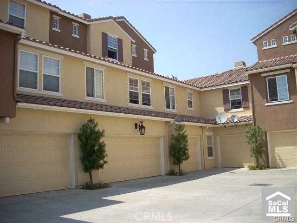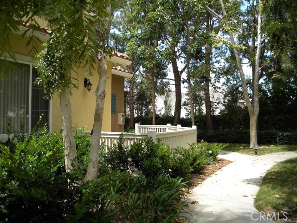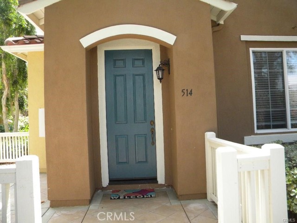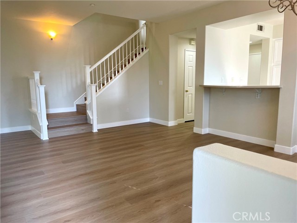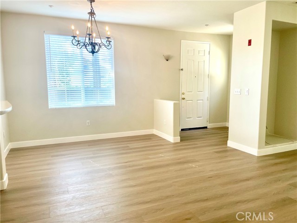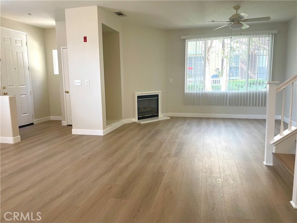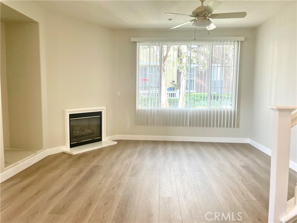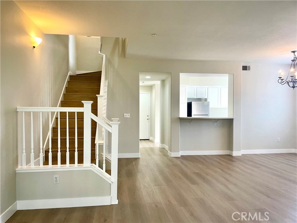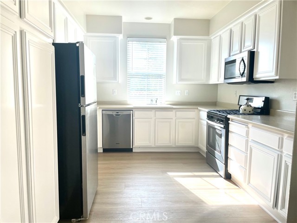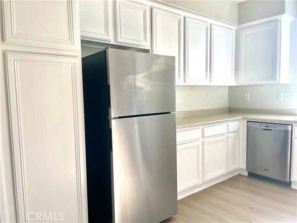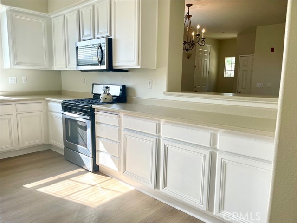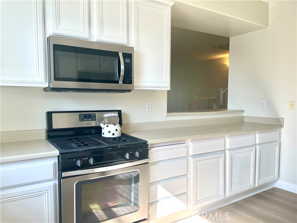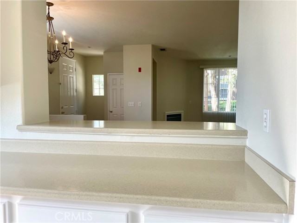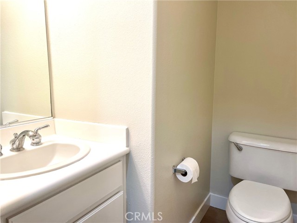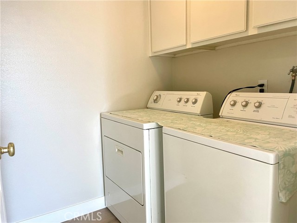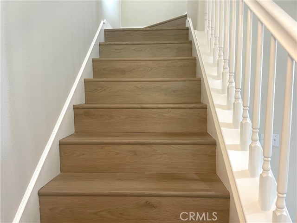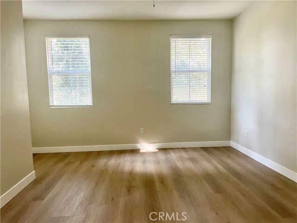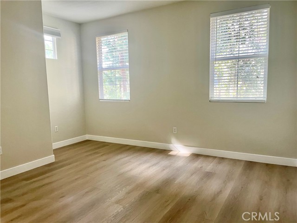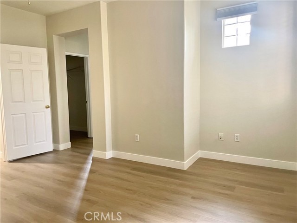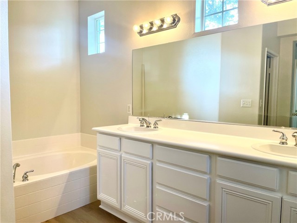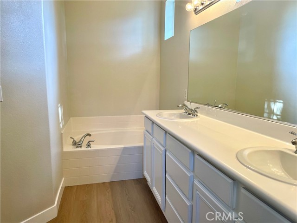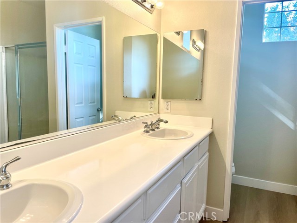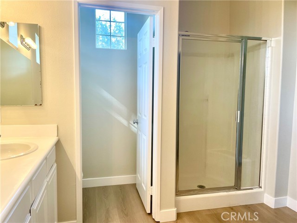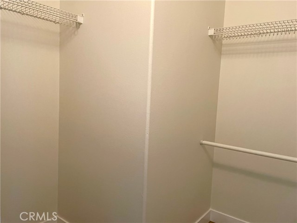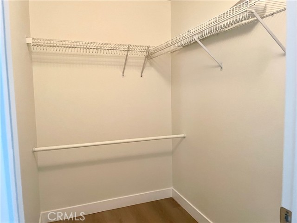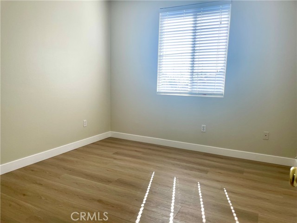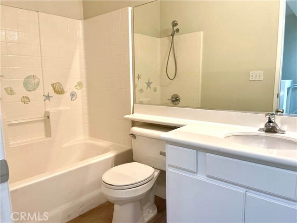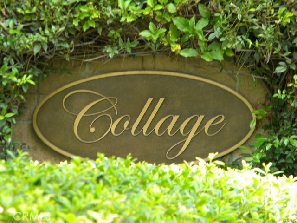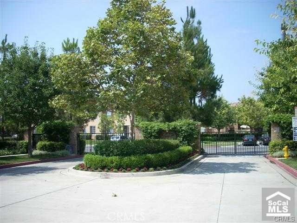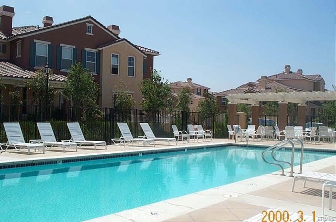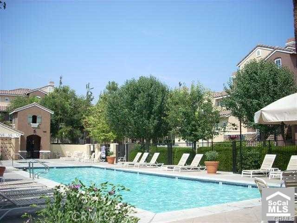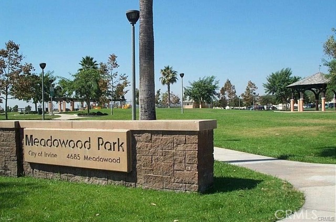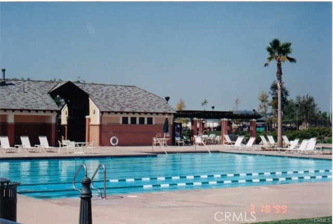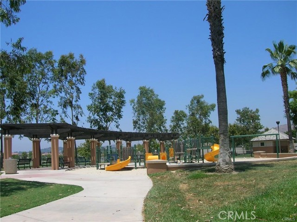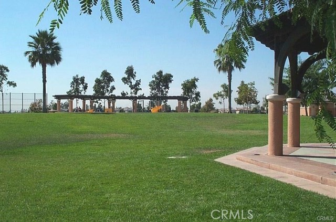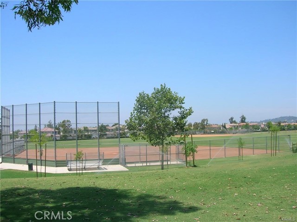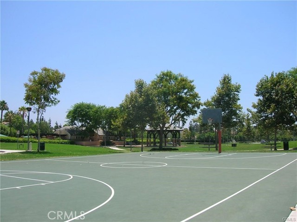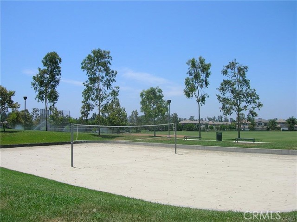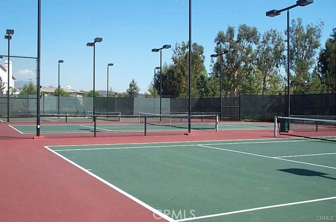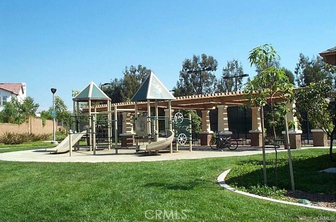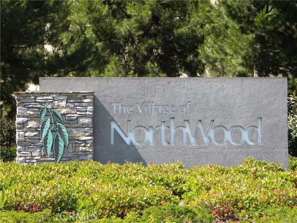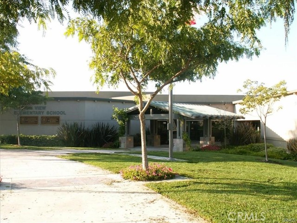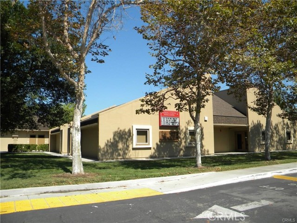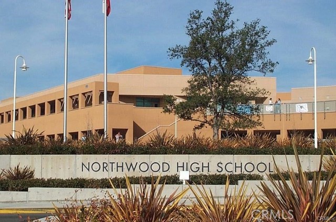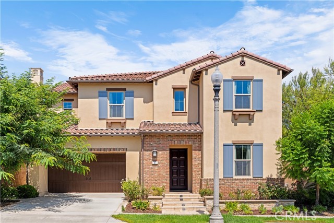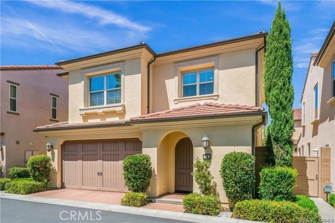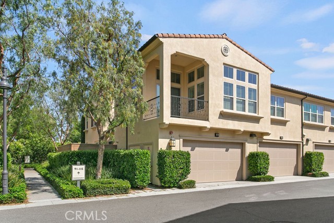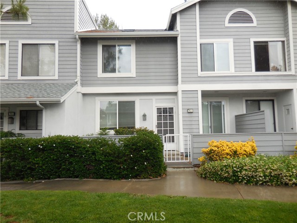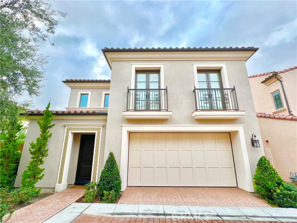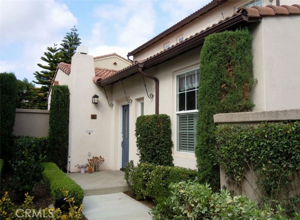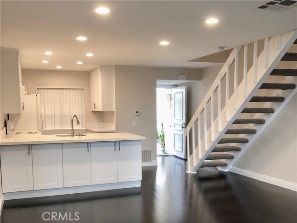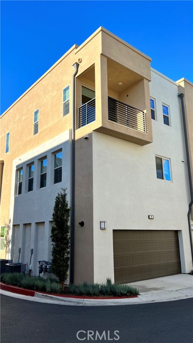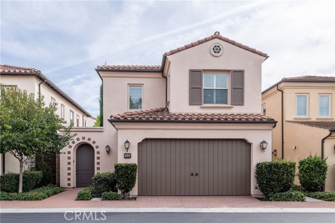514 Timberwood
Irvine, CA 92620
$3,450
Price
Price
2
Bed
Bed
2.5
Bath
Bath
1,443 Sq. Ft.
$2 / Sq. Ft.
$2 / Sq. Ft.
Sold
514 Timberwood
Irvine, CA 92620
Sold
$3,450
Price
Price
2
Bed
Bed
2.5
Bath
Bath
1,443
Sq. Ft.
Sq. Ft.
Wonderful two story end unit condo in move-in condition in gated community in Collage tract right across the street from two of the most sought-out schools in the State (Northwood High on one side of this tract and Canyon View Elementary School on the other)*Best location with lots of privacy - end unit at back of building with large wraparound patio and tree view*Fresh paint, brand new premium wood-like floors through-out, 2" white blinds*Open great room has living room with fireplace, large entertainment niche and ceiling fan, dining area with ironwork chandelier*Sunny kitchen has white painted cabinets, newer Corian countertop, good sized pantry, newer stainless steel appliances including free standing range, microwave, refrigerator and dishwasher*Good-sized primary bedroom and secondary bedroom, both with ceiling fans*Primary bedroom has large walk-in closet and bathroom with double sinks, tub and separate shower*Inside laundry room (bring your own washer and dryer or seller will provide new ones without warrant)*Two car side by side direct access garage*Enjoy Collage's amenities - gates, pool, spa, kiddie pool as well as Meadowood HOA's parks, pool, tennis*Attend award-winning schools - Canyon View Elementary, Sierra Vista Middle and Northwood High*No smoking in property, no pets, good credit a must*Use Rentspree to complete an application for this property using this link - https://apply.link/44VvOeY
PROPERTY INFORMATION
| MLS # | OC23080166 | Lot Size | N/A |
| HOA Fees | $0/Monthly | Property Type | Condominium |
| Price | $ 3,450
Price Per SqFt: $ 2 |
DOM | 802 Days |
| Address | 514 Timberwood | Type | Residential Lease |
| City | Irvine | Sq.Ft. | 1,443 Sq. Ft. |
| Postal Code | 92620 | Garage | 2 |
| County | Orange | Year Built | 2001 |
| Bed / Bath | 2 / 2.5 | Parking | 2 |
| Built In | 2001 | Status | Closed |
| Rented Date | 2023-05-28 |
INTERIOR FEATURES
| Has Laundry | Yes |
| Laundry Information | Dryer Included, Individual Room, Inside, Washer Hookup, Washer Included |
| Has Fireplace | Yes |
| Fireplace Information | Living Room, Gas |
| Has Appliances | Yes |
| Kitchen Appliances | Dishwasher, Electric Oven, Free-Standing Range, Disposal, Microwave, Refrigerator |
| Kitchen Information | Corian Counters |
| Kitchen Area | Dining Room |
| Has Heating | Yes |
| Heating Information | Central, Forced Air |
| Room Information | All Bedrooms Up, Attic, Great Room, Kitchen, Laundry, Living Room, Master Bathroom, Walk-In Closet |
| Has Cooling | Yes |
| Cooling Information | Central Air |
| Flooring Information | Laminate |
| InteriorFeatures Information | Ceiling Fan(s), Pantry, Recessed Lighting, Unfurnished |
| DoorFeatures | Panel Doors |
| EntryLocation | front |
| Entry Level | 1 |
| Has Spa | Yes |
| SpaDescription | Association, In Ground |
| WindowFeatures | Blinds, Double Pane Windows |
| SecuritySafety | Carbon Monoxide Detector(s), Gated Community, Smoke Detector(s) |
| Bathroom Information | Bathtub, Shower, Shower in Tub, Closet in bathroom, Double Sinks In Master Bath, Separate tub and shower |
| Main Level Bedrooms | 0 |
| Main Level Bathrooms | 1 |
EXTERIOR FEATURES
| Roof | Concrete, Tile |
| Has Pool | No |
| Pool | Association, In Ground |
| Has Patio | Yes |
| Patio | Concrete, Patio, Wrap Around |
| Has Fence | Yes |
| Fencing | Wood |
WALKSCORE
MAP
PRICE HISTORY
| Date | Event | Price |
| 05/18/2023 | Pending | $3,450 |
| 05/11/2023 | Listed | $3,450 |

Topfind Realty
REALTOR®
(844)-333-8033
Questions? Contact today.
Interested in buying or selling a home similar to 514 Timberwood?
Irvine Similar Properties
Listing provided courtesy of Shelley Armstrong, Coldwell Banker Realty. Based on information from California Regional Multiple Listing Service, Inc. as of #Date#. This information is for your personal, non-commercial use and may not be used for any purpose other than to identify prospective properties you may be interested in purchasing. Display of MLS data is usually deemed reliable but is NOT guaranteed accurate by the MLS. Buyers are responsible for verifying the accuracy of all information and should investigate the data themselves or retain appropriate professionals. Information from sources other than the Listing Agent may have been included in the MLS data. Unless otherwise specified in writing, Broker/Agent has not and will not verify any information obtained from other sources. The Broker/Agent providing the information contained herein may or may not have been the Listing and/or Selling Agent.
