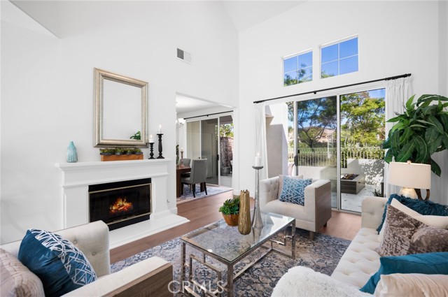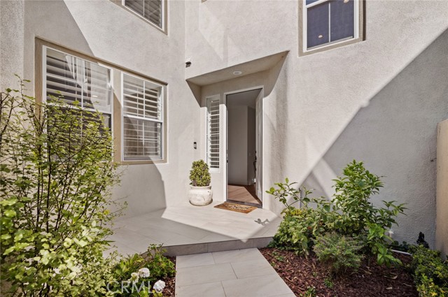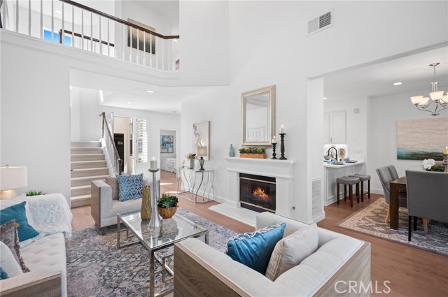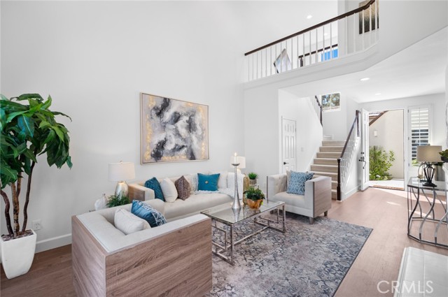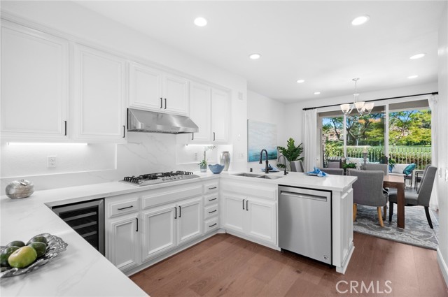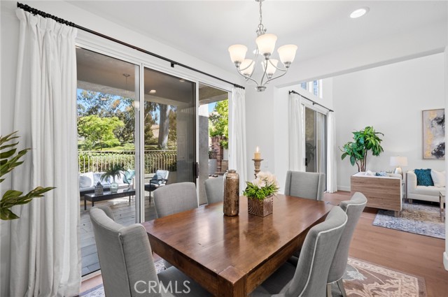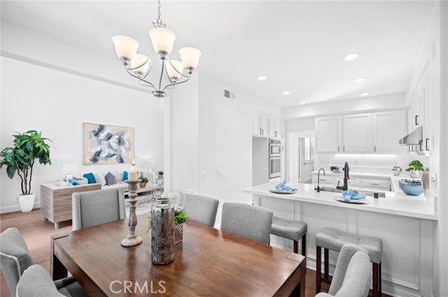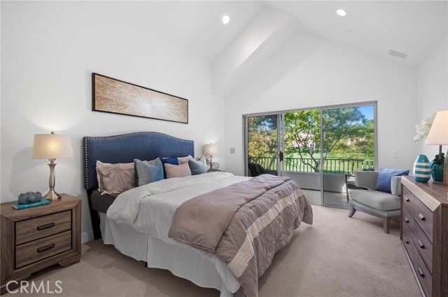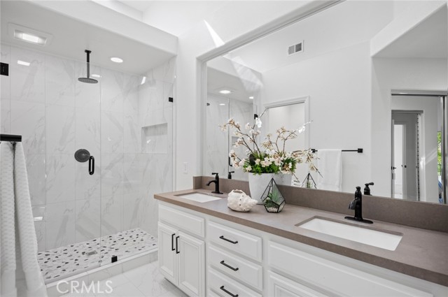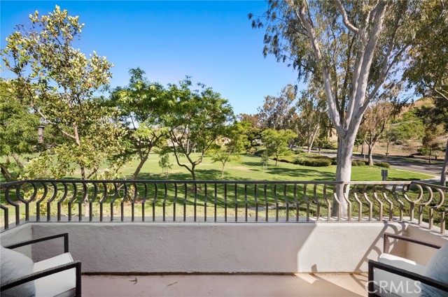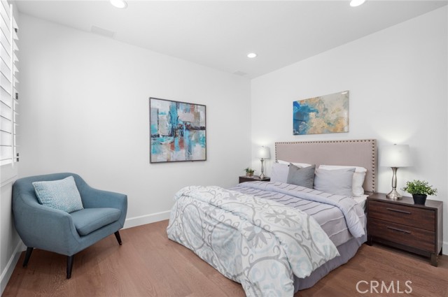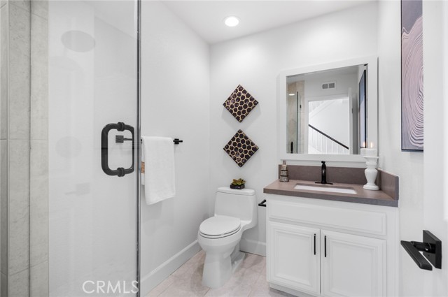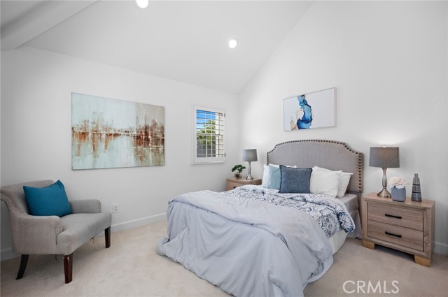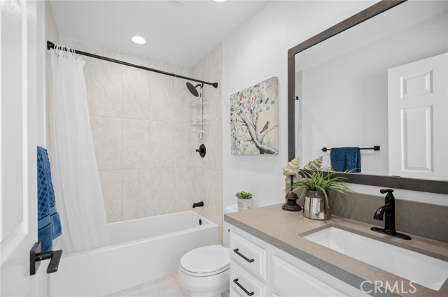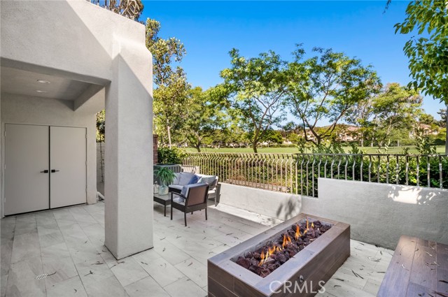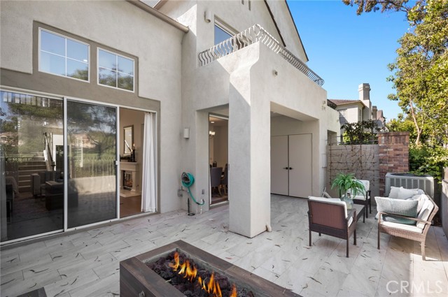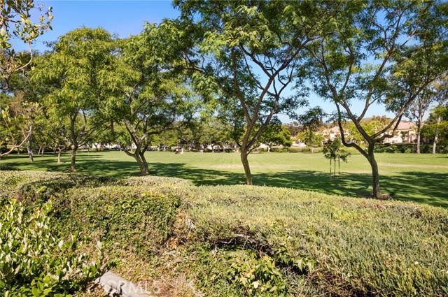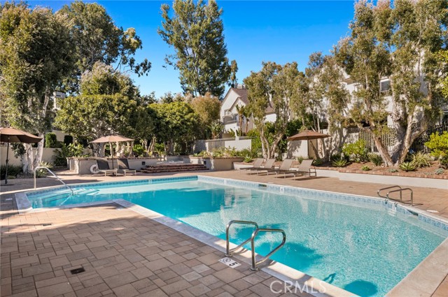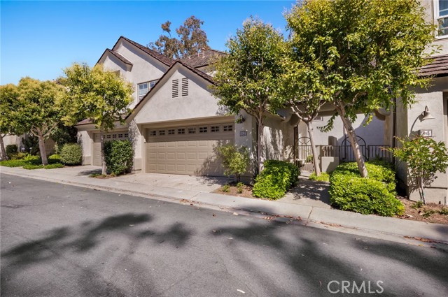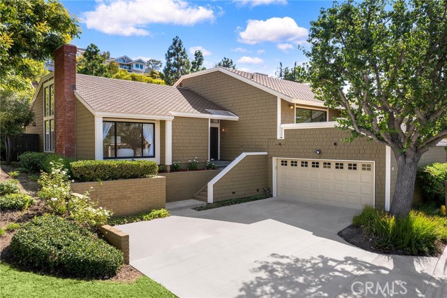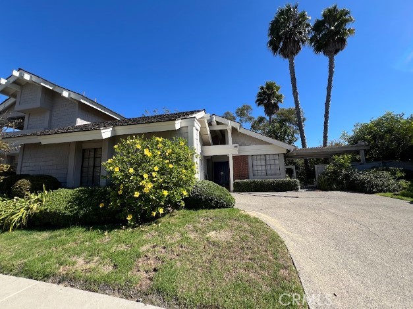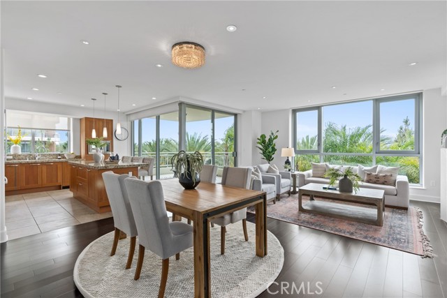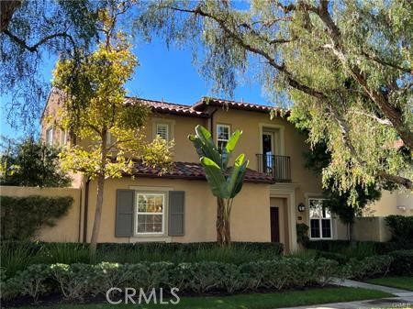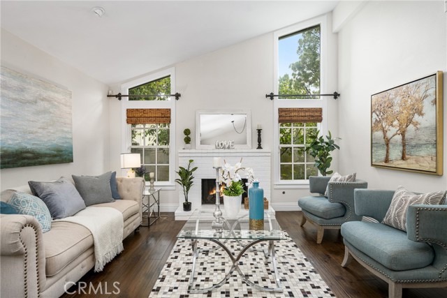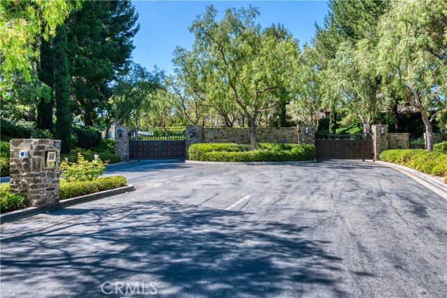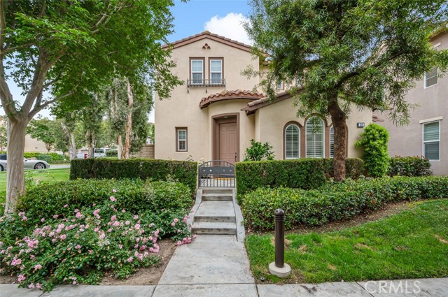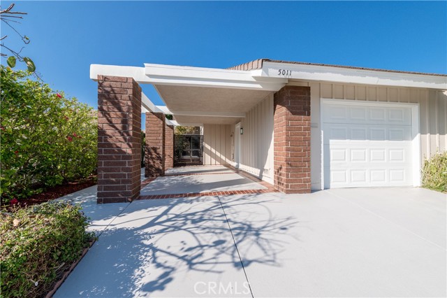52 Brigmore Aisle
Irvine, CA 92603
Sold
Exceptional opportunity for this rare fully remodeled home with stunning park views in the highly desirable community of Summit Towne Collection. Situated on a premium lot with breathtaking, panoramic views of beautiful Canyon Park, these scenic views can be observed from multiple areas of the home including kitchen, dining, living, and master bedroom. Home boasts a spacious floor plan with many upgraded features such as rich hard wood flooring, recessed lighting, plantation shutters, designer paint, and surround sound system throughout. Bonus downstairs bedroom has a charming full bathroom renovated with designer shower tile, floors, new sink fixtures, and an exquisite quartz countertop. Chef's kitchen with ample storage space, luxurious quartz countertops, and stainless-steel appliances. Magnificent living room features a dramatic vaulted ceiling and warm cozy fireplace. Grand sized master bedroom complete with his/hers mirror closet/organizers and an impressive en-suite bathroom to include double sink vanities, lavish quartz countertops, and sizeable shower with dual rain shower heads. Convenient balcony from the master bedroom suite offers thrilling views of a lush, well-maintained park perfect for effortless relaxation. Enjoy spectacular park views from the outdoor patio with upgraded tile flooring, fire pit, and bench. Walking distance to parks, tennis courts, pool, Distinguished Irvine Unified Schools, UCI, and Town Center.
PROPERTY INFORMATION
| MLS # | OC23115914 | Lot Size | 3,500 Sq. Ft. |
| HOA Fees | $425/Monthly | Property Type | Condominium |
| Price | $ 1,588,000
Price Per SqFt: $ 909 |
DOM | 752 Days |
| Address | 52 Brigmore Aisle | Type | Residential |
| City | Irvine | Sq.Ft. | 1,747 Sq. Ft. |
| Postal Code | 92603 | Garage | 2 |
| County | Orange | Year Built | 1992 |
| Bed / Bath | 3 / 3 | Parking | 2 |
| Built In | 1992 | Status | Closed |
| Sold Date | 2023-09-26 |
INTERIOR FEATURES
| Has Laundry | Yes |
| Laundry Information | Common Area, Individual Room, Inside, Upper Level |
| Has Fireplace | Yes |
| Fireplace Information | Family Room, Gas, Wood Burning, Fire Pit |
| Has Appliances | Yes |
| Kitchen Appliances | Dishwasher, Disposal, Gas Oven, Gas Cooktop, Microwave |
| Kitchen Information | Quartz Counters, Remodeled Kitchen |
| Kitchen Area | Breakfast Counter / Bar, Dining Room, In Kitchen |
| Has Heating | Yes |
| Heating Information | Forced Air |
| Room Information | Family Room, Kitchen, Laundry, Living Room, Main Floor Bedroom, Primary Bathroom, Primary Bedroom, Walk-In Closet |
| Has Cooling | Yes |
| Cooling Information | Central Air |
| Flooring Information | Carpet, Wood |
| InteriorFeatures Information | Cathedral Ceiling(s), High Ceilings, Intercom, Quartz Counters, Recessed Lighting |
| DoorFeatures | Sliding Doors |
| EntryLocation | Front |
| Entry Level | 1 |
| Has Spa | Yes |
| SpaDescription | Association |
| WindowFeatures | Drapes, Plantation Shutters, Screens, Shutters, Skylight(s) |
| SecuritySafety | Carbon Monoxide Detector(s), Smoke Detector(s) |
| Bathroom Information | Bathtub, Shower, Shower in Tub, Double Sinks in Primary Bath, Dual shower heads (or Multiple), Exhaust fan(s), Quartz Counters, Remodeled, Upgraded, Walk-in shower |
| Main Level Bedrooms | 1 |
| Main Level Bathrooms | 1 |
EXTERIOR FEATURES
| FoundationDetails | Slab |
| Roof | Concrete, Tile |
| Has Pool | No |
| Pool | Association |
| Has Patio | Yes |
| Patio | Patio, Tile |
| Has Fence | Yes |
| Fencing | Block, Good Condition |
| Has Sprinklers | Yes |
WALKSCORE
MAP
MORTGAGE CALCULATOR
- Principal & Interest:
- Property Tax: $1,694
- Home Insurance:$119
- HOA Fees:$425
- Mortgage Insurance:
PRICE HISTORY
| Date | Event | Price |
| 08/05/2023 | Active | $1,788,000 |
| 08/03/2023 | Relisted | $1,788,000 |
| 07/15/2023 | Price Change (Relisted) | $1,788,000 (-0.56%) |
| 06/29/2023 | Listed | $1,798,000 |

Topfind Realty
REALTOR®
(844)-333-8033
Questions? Contact today.
Interested in buying or selling a home similar to 52 Brigmore Aisle?
Listing provided courtesy of Nick Nguyen, Prism Link Properties. Based on information from California Regional Multiple Listing Service, Inc. as of #Date#. This information is for your personal, non-commercial use and may not be used for any purpose other than to identify prospective properties you may be interested in purchasing. Display of MLS data is usually deemed reliable but is NOT guaranteed accurate by the MLS. Buyers are responsible for verifying the accuracy of all information and should investigate the data themselves or retain appropriate professionals. Information from sources other than the Listing Agent may have been included in the MLS data. Unless otherwise specified in writing, Broker/Agent has not and will not verify any information obtained from other sources. The Broker/Agent providing the information contained herein may or may not have been the Listing and/or Selling Agent.
