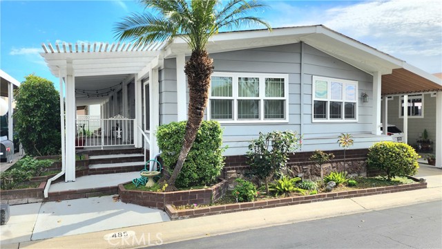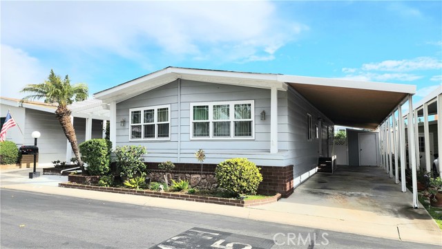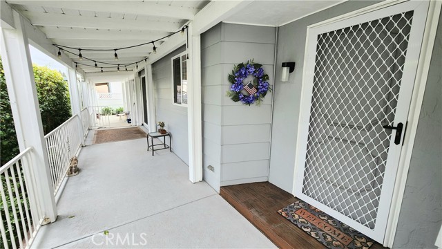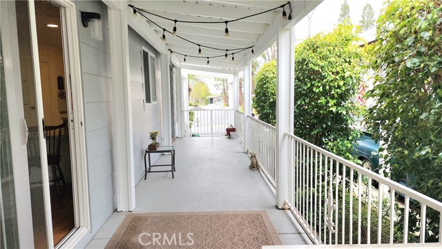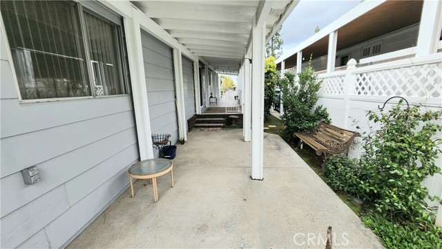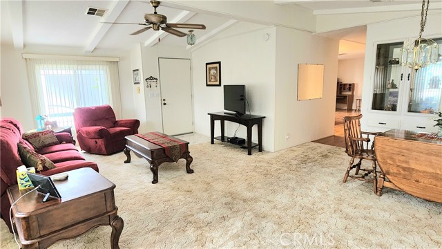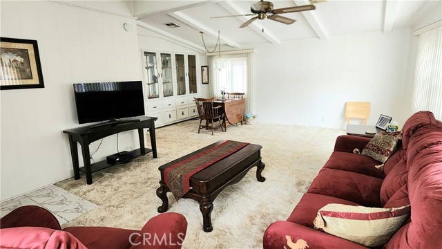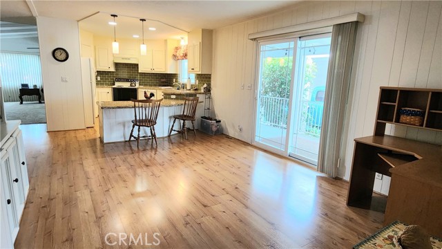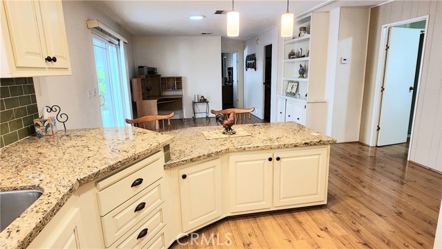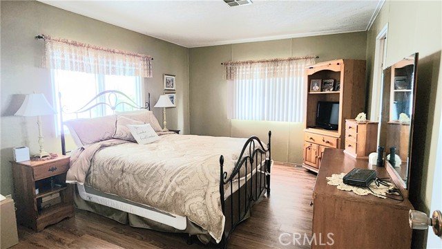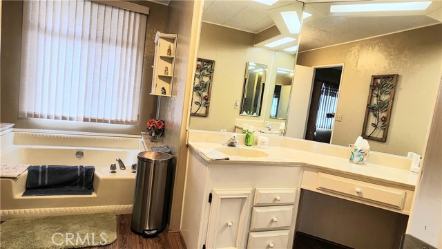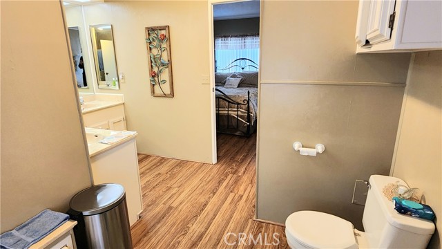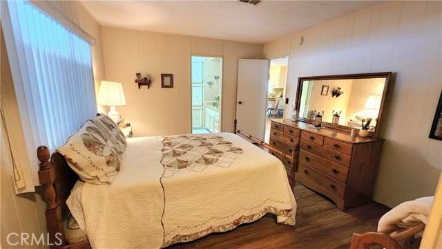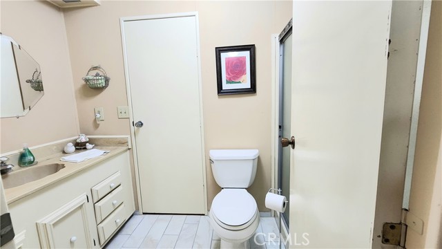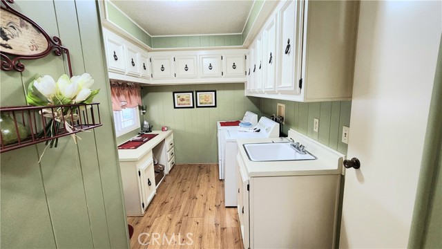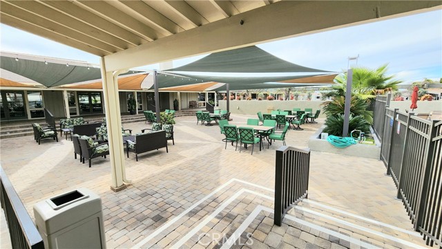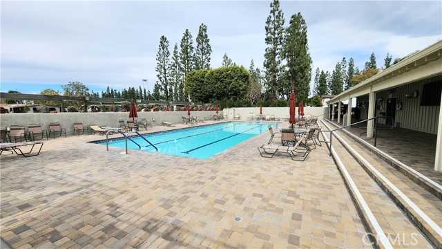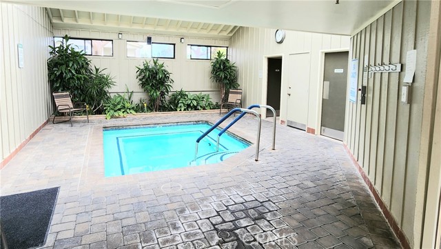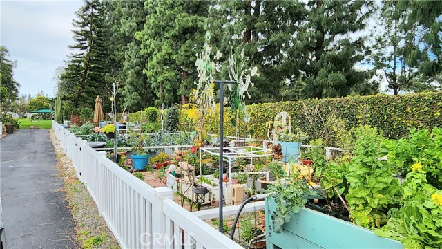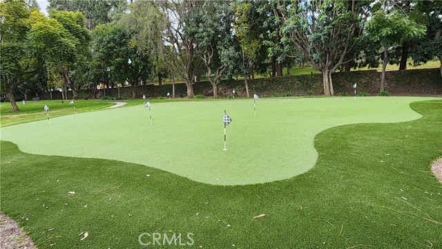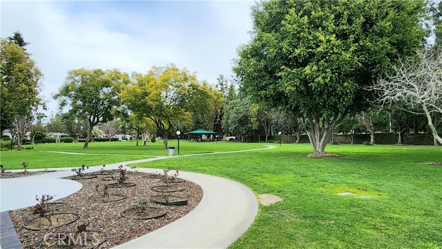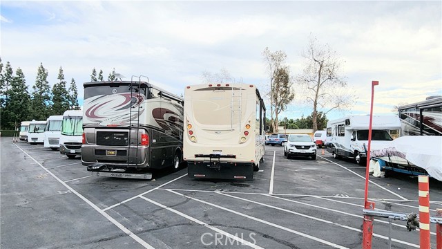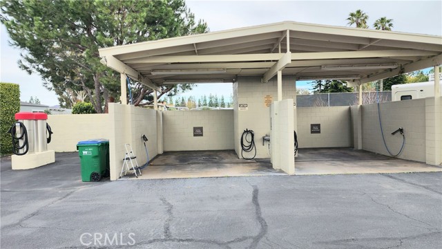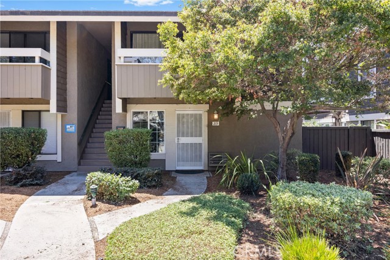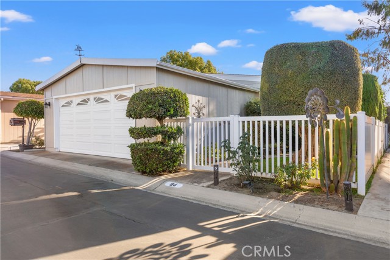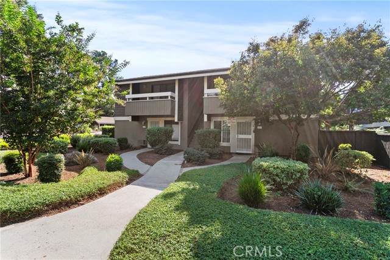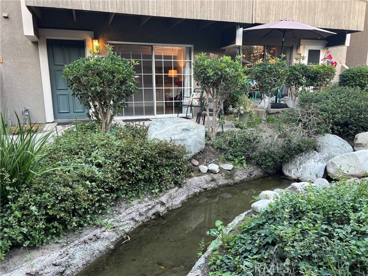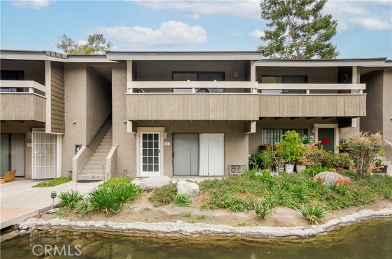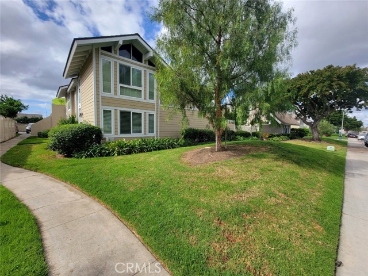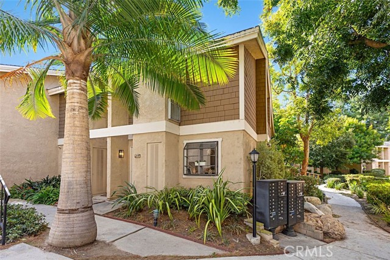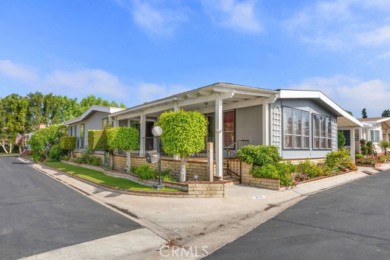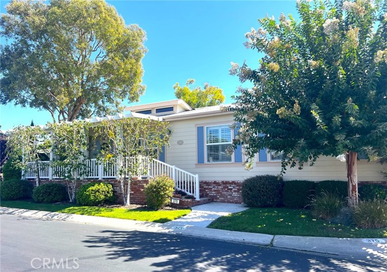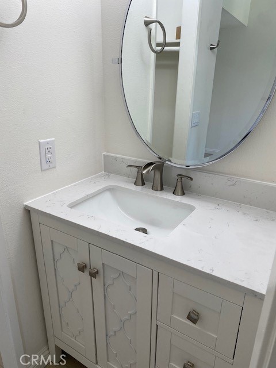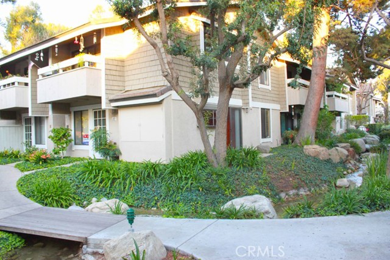5200 Irvine Boulevard #485
Irvine, CA 92620
Sold
5200 Irvine Boulevard #485
Irvine, CA 92620
Sold
Located in the 74-acre Senior Community of The Groves. A staffed 24/7 gated resident owned community for active seniors 55/45+ where you own a share of the mutual non-profit corporation of The Groves Homeowner's, Inc. which owns the land which means NO SPACE RENT. Beautiful 1979 Silvercrest with 2 bedrooms, walk-in closets and 2 large bathrooms. This home has a large & bright open floor plan with a beautiful kitchen that overlooks the family room and outside covered porch, the additional living room has vaulted ceilings and includes a shared formal dining area with a custom built-in glass display. Included in this home is a large laundry room with wash sink and plenty of cabinets for storage with access to the covered 2-car parking space and large storage shed. The Groves Senior Community amenities include an internal 7-acre park with pavilion & pathways, 24/7 year-round heated pool and spa, Men/Women's locker rooms, saunas and showers. Community BBQ's with covered sails with table/chairs/sofas/BBQ’s, Fitness Center, tennis court, basketball court, Pickle Ball, Lawn Bowling, banquet facilities with Industrial Restaurant Quality kitchen, RV/Boat storage lot with car wash area, community garden spaces, 9-hole turf putting green, woodshop, ceramics room, on-site Management and Activities Coordinator, on site beauty & barber salon, Dog park, Tai Chi and Shanghai clubs. Low Monthly maintenance fees and HUGELY discounted Cox Internet and Cox TV to all residents. Low Maintenance Dues, close to shopping centers, freeways and so much more….
PROPERTY INFORMATION
| MLS # | DW24043770 | Lot Size | 100 Sq. Ft. |
| HOA Fees | $257/Monthly | Property Type | Manufactured On Land |
| Price | $ 499,900
Price Per SqFt: $ 370 |
DOM | 503 Days |
| Address | 5200 Irvine Boulevard #485 | Type | Residential |
| City | Irvine | Sq.Ft. | 1,350 Sq. Ft. |
| Postal Code | 92620 | Garage | N/A |
| County | Orange | Year Built | 1979 |
| Bed / Bath | 2 / 2 | Parking | N/A |
| Built In | 1979 | Status | Closed |
| Sold Date | 2024-03-27 |
INTERIOR FEATURES
| Has Laundry | Yes |
| Laundry Information | Individual Room |
| Has Fireplace | No |
| Fireplace Information | None |
| Has Appliances | Yes |
| Kitchen Appliances | Dishwasher |
| Kitchen Area | Area |
| Room Information | Entry, Family Room, Kitchen, Laundry, Primary Bathroom, Primary Bedroom |
| Has Cooling | Yes |
| Cooling Information | Central Air |
| Flooring Information | Carpet, Laminate |
| InteriorFeatures Information | Built-in Features, Cathedral Ceiling(s), Open Floorplan |
| EntryLocation | Front |
| Entry Level | 1 |
| Has Spa | Yes |
| SpaDescription | Community |
| Main Level Bedrooms | 2 |
| Main Level Bathrooms | 2 |
EXTERIOR FEATURES
| Has Pool | No |
| Pool | Community |
| Has Patio | Yes |
| Patio | Covered |
WALKSCORE
MAP
MORTGAGE CALCULATOR
- Principal & Interest:
- Property Tax: $533
- Home Insurance:$119
- HOA Fees:$257
- Mortgage Insurance:
PRICE HISTORY
| Date | Event | Price |
| 03/27/2024 | Sold | $499,000 |
| 03/03/2024 | Listed | $499,900 |

Topfind Realty
REALTOR®
(844)-333-8033
Questions? Contact today.
Interested in buying or selling a home similar to 5200 Irvine Boulevard #485?
Irvine Similar Properties
Listing provided courtesy of Joevanni Moran, TNG Real Estate Consultants. Based on information from California Regional Multiple Listing Service, Inc. as of #Date#. This information is for your personal, non-commercial use and may not be used for any purpose other than to identify prospective properties you may be interested in purchasing. Display of MLS data is usually deemed reliable but is NOT guaranteed accurate by the MLS. Buyers are responsible for verifying the accuracy of all information and should investigate the data themselves or retain appropriate professionals. Information from sources other than the Listing Agent may have been included in the MLS data. Unless otherwise specified in writing, Broker/Agent has not and will not verify any information obtained from other sources. The Broker/Agent providing the information contained herein may or may not have been the Listing and/or Selling Agent.
