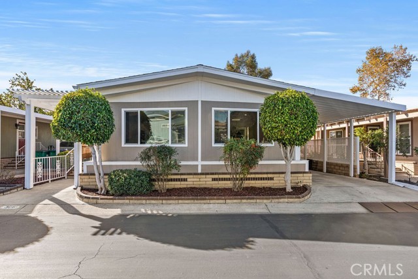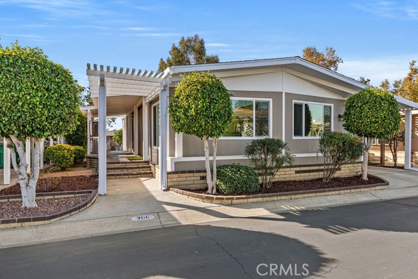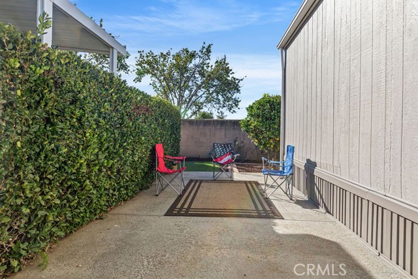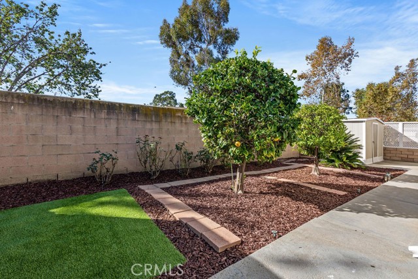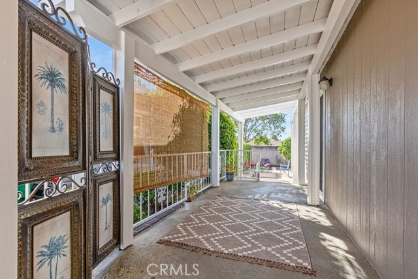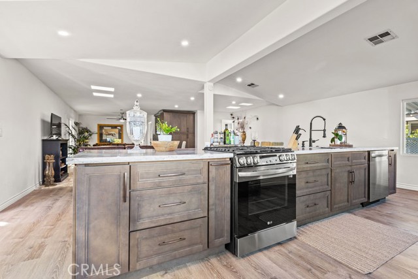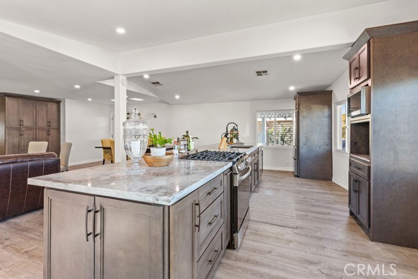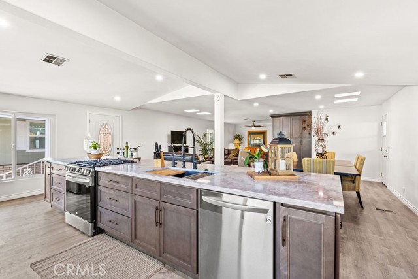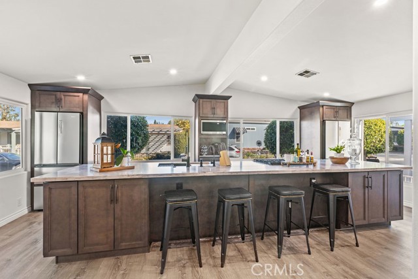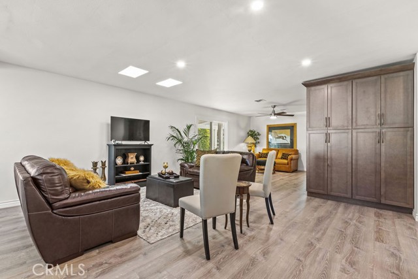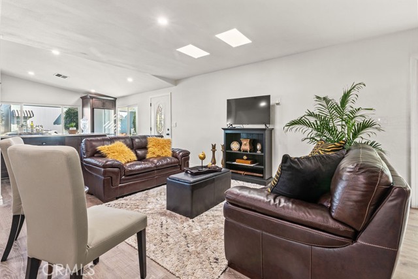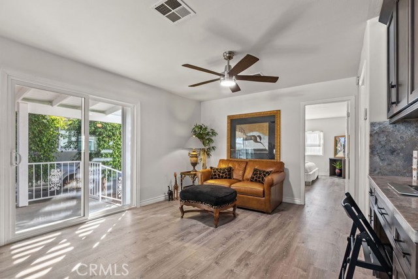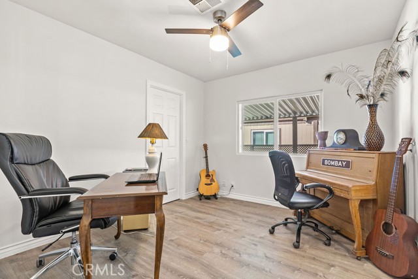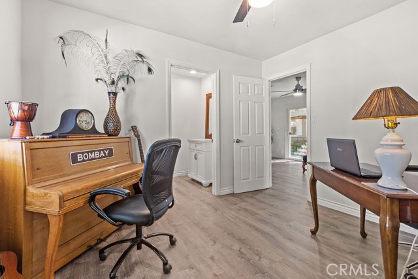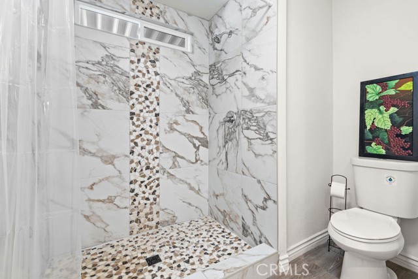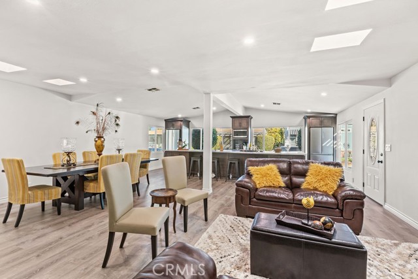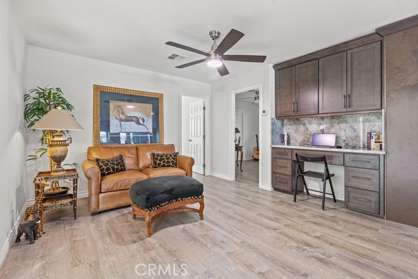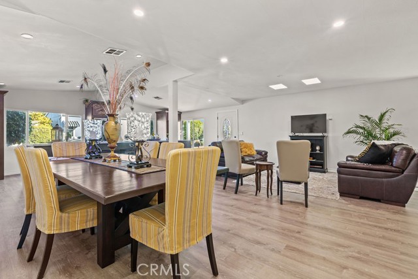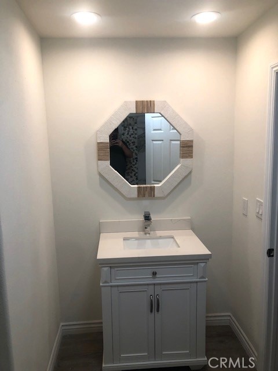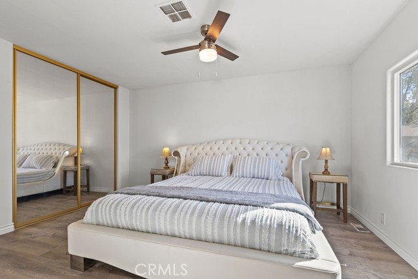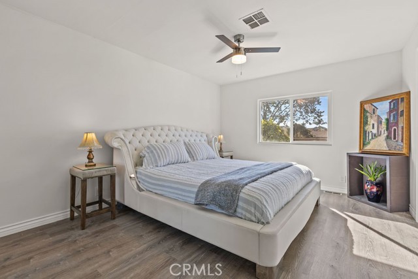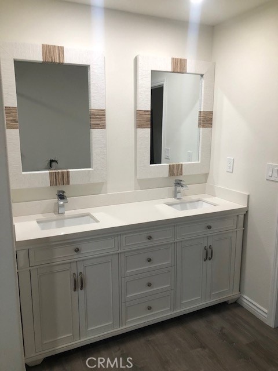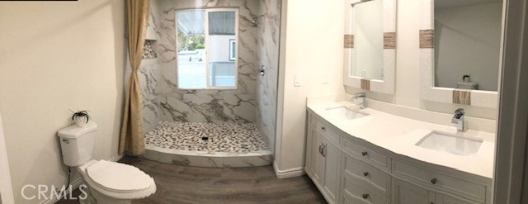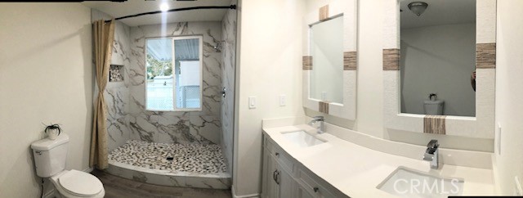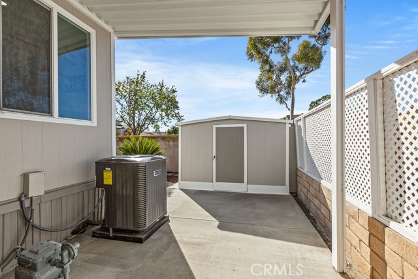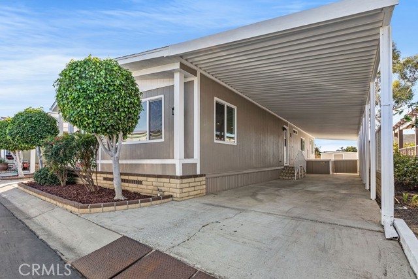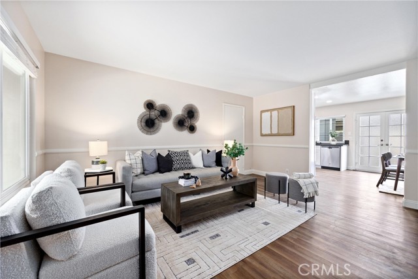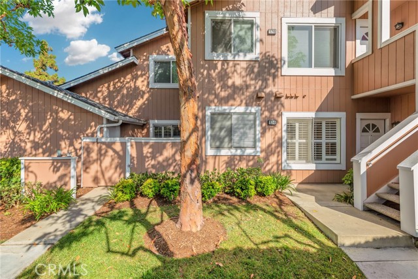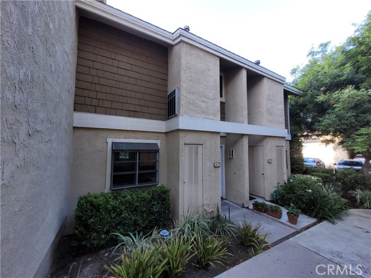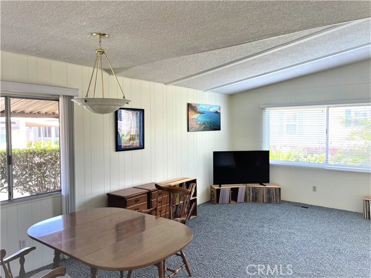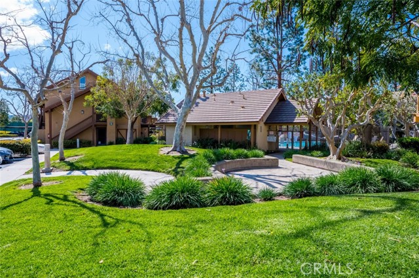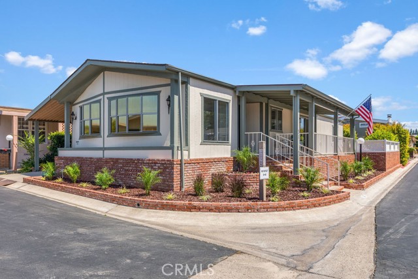5200 Irvine Blvd #306
Irvine, CA 92620
Sold
Fantastic Opportunity to own an absolutely stunning, fully remodeled Signature SMART HOME: 1,560 sqft of open living space, 2 Bdrms/2 Bthrms & large west-facing backyard (with mature fruit trees) that captures our amazing sunsets! Owner recently remodeled entire home featuring a beautifully well thought out open floorplan for common areas. Extensive remodel investment includes new Kitchen area with impressive 15’ Island, quartz countertops, custom cabinetry (pull-outs & soft-close features), separate coffee bar, all new stainless-steel appliances; Living area has built-in desk with matching quartz top & shelving. All new windows, recessed lighting & wood/vinyl floors throughout; new roof & HVAC system & new water heater. Walls are all dry-walled, classic interior panel doors, beautiful leaded-glass entry door, new paint in/outside, 4 skylights create a light, bright ambiance. Both oversized Bathrooms are immaculate including super-sized tiled/stone shower in each; Master has dual vanity with tons of storage! Additional exterior features include large raised porch & private lower patio. Carport has extra-large shed and enclosure for storage. Note: Need additional space? Seller previously received approval from Groves Architectural Committee to enclose upper porch area.
PROPERTY INFORMATION
| MLS # | OC23231247 | Lot Size | N/A |
| HOA Fees | $257/Monthly | Property Type | N/A |
| Price | $ 598,000
Price Per SqFt: $ inf |
DOM | 539 Days |
| Address | 5200 Irvine Blvd #306 | Type | Manufactured In Park |
| City | Irvine | Sq.Ft. | 0 Sq. Ft. |
| Postal Code | 92620 | Garage | N/A |
| County | Orange | Year Built | 1979 |
| Bed / Bath | 2 / 0 | Parking | 2 |
| Built In | 1979 | Status | Closed |
| Sold Date | 2024-01-29 |
INTERIOR FEATURES
| Has Laundry | Yes |
| Laundry Information | In Closet |
| Has Appliances | Yes |
| Kitchen Appliances | Dishwasher, Disposal, Gas Range, Microwave, Refrigerator, Water Heater |
| Kitchen Information | Kitchen Island, Kitchen Open to Family Room, Quartz Counters, Remodeled Kitchen |
| Has Heating | Yes |
| Heating Information | Central, Natural Gas |
| Room Information | Great Room |
| Has Cooling | Yes |
| Cooling Information | Central Air |
| Flooring Information | Vinyl, Wood |
| InteriorFeatures Information | Open Floorplan, Quartz Counters |
| EntryLocation | 1 |
| Entry Level | 1 |
| Has Spa | Yes |
| SpaDescription | Association, Community, In Ground |
| WindowFeatures | Skylight(s) |
| SecuritySafety | Gated with Attendant, Carbon Monoxide Detector(s), Gated Community, Smoke Detector(s) |
| Bathroom Information | Shower, Double Sinks in Primary Bath |
EXTERIOR FEATURES
| FoundationDetails | Pillar/Post/Pier |
| Roof | Composition |
| Has Pool | No |
| Pool | Association, Community, Heated, Salt Water |
| Has Patio | Yes |
| Patio | Concrete, Covered, Deck, Patio |
WALKSCORE
MAP
MORTGAGE CALCULATOR
- Principal & Interest:
- Property Tax: $638
- Home Insurance:$119
- HOA Fees:$257
- Mortgage Insurance:
PRICE HISTORY
| Date | Event | Price |
| 01/29/2024 | Sold | $598,000 |
| 01/27/2024 | Pending | $598,000 |
| 01/05/2024 | Active Under Contract | $598,000 |
| 12/29/2023 | Listed | $598,000 |

Topfind Realty
REALTOR®
(844)-333-8033
Questions? Contact today.
Interested in buying or selling a home similar to 5200 Irvine Blvd #306?
Listing provided courtesy of Laura Benvenuto, Laura Benvenuto, Broker. Based on information from California Regional Multiple Listing Service, Inc. as of #Date#. This information is for your personal, non-commercial use and may not be used for any purpose other than to identify prospective properties you may be interested in purchasing. Display of MLS data is usually deemed reliable but is NOT guaranteed accurate by the MLS. Buyers are responsible for verifying the accuracy of all information and should investigate the data themselves or retain appropriate professionals. Information from sources other than the Listing Agent may have been included in the MLS data. Unless otherwise specified in writing, Broker/Agent has not and will not verify any information obtained from other sources. The Broker/Agent providing the information contained herein may or may not have been the Listing and/or Selling Agent.
