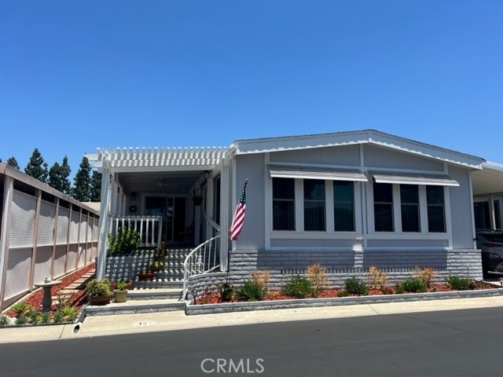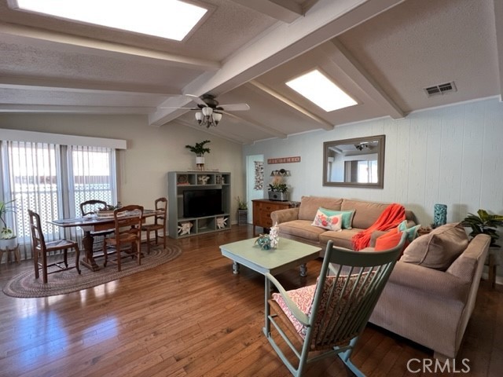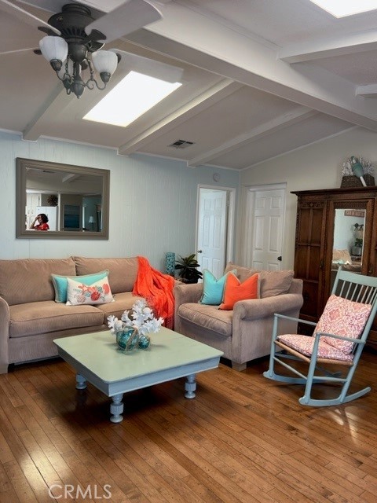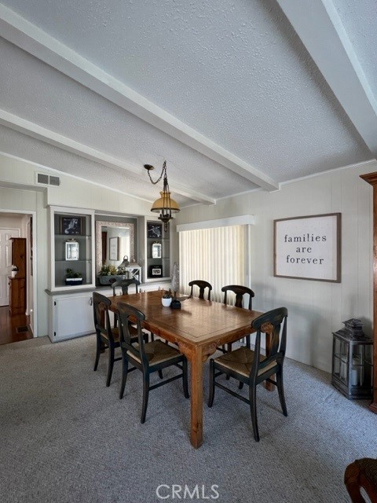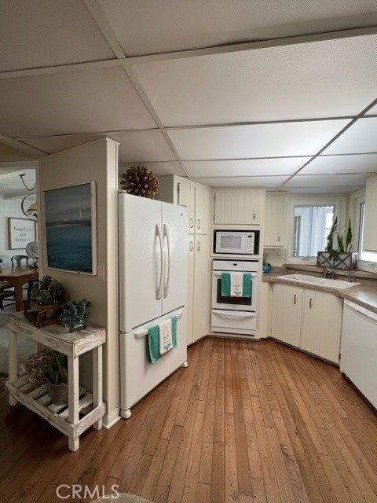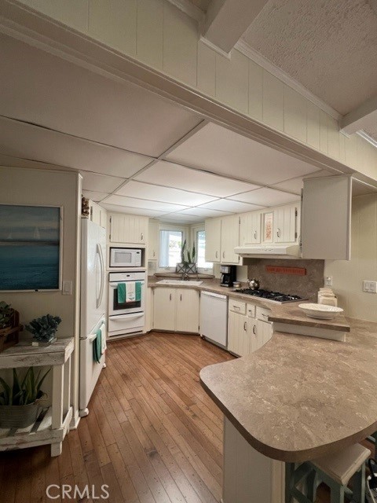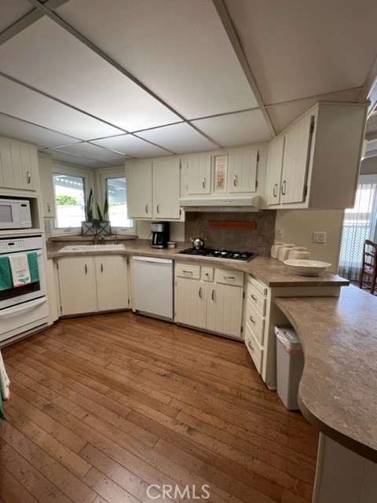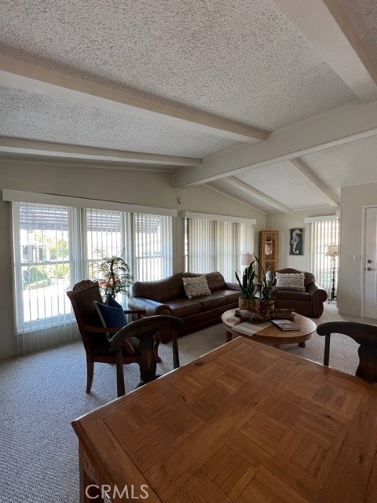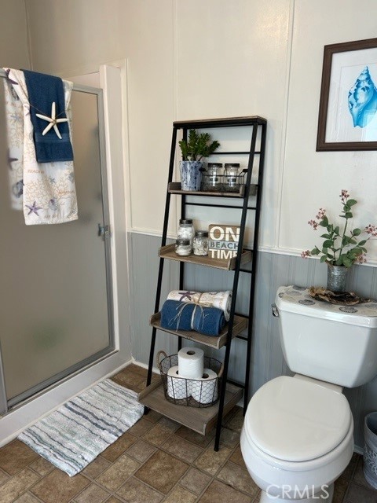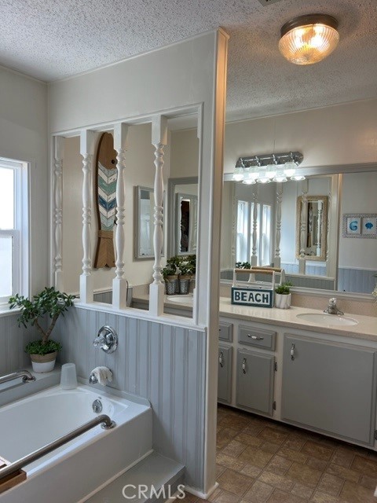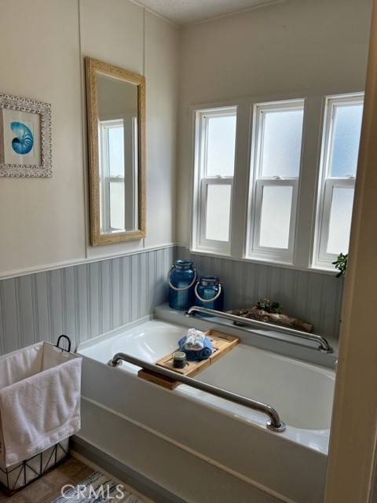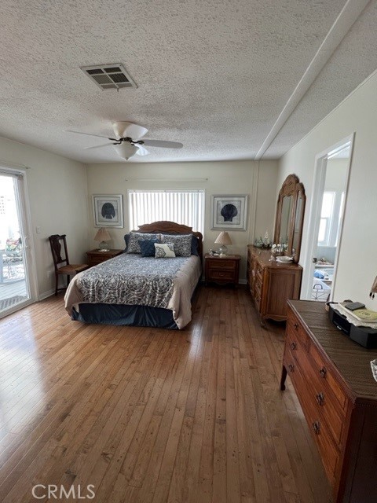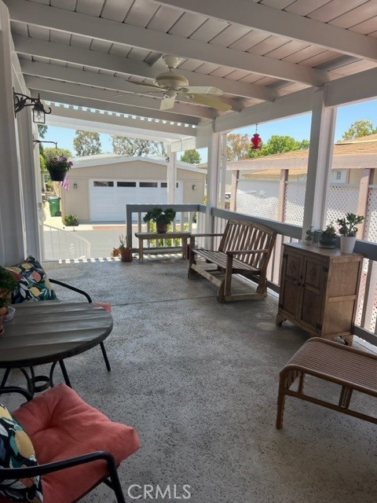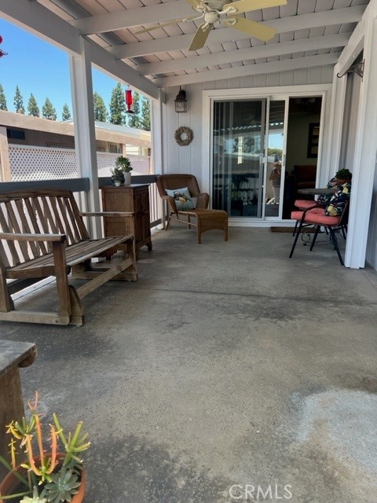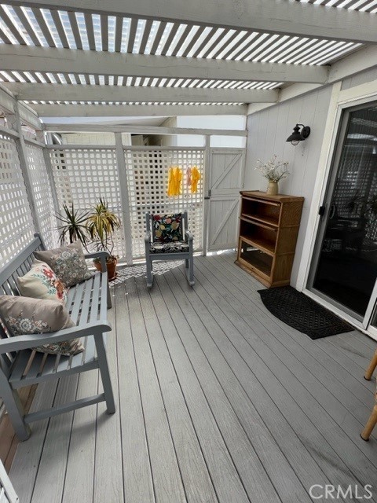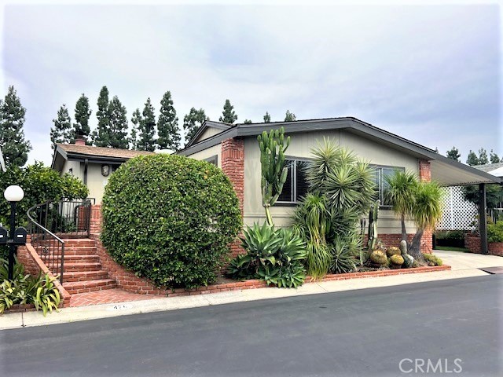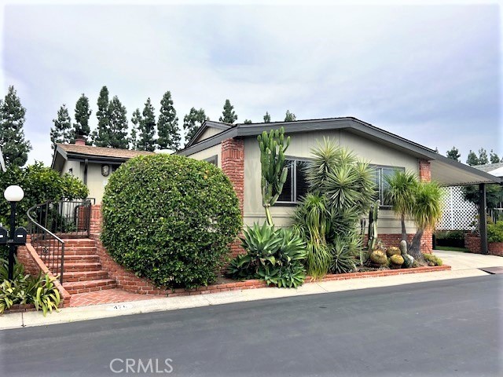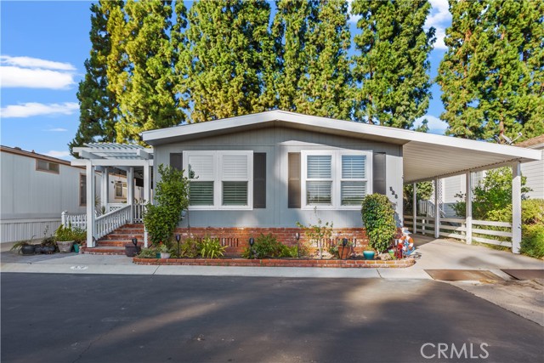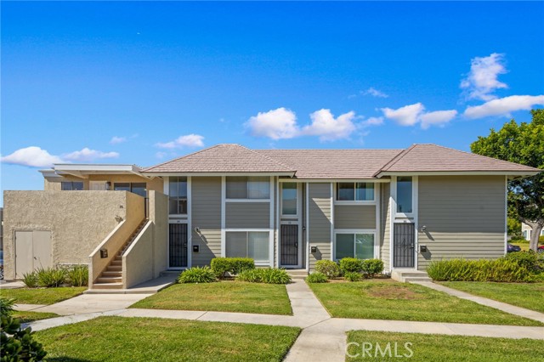5200 Irvine Blvd #448
Irvine, CA 92620
Sold
Do not miss this GEM! A charming Hallmark Home with two bedrooms/2 Bathrooms and vaulted beam ceilings in both Living Room and Family Room. The interior of the home was freshly painted in the last year. Beautiful "Real" plank wood floors which grace all rooms except the Living Room which is carpeted. Dual Pane Vinyl Windows throughout home as well. Kitchen area is open to great room which has a slider to the front porch and door to private back porch. Large master bedroom and master bathroom with quartz counters, and lots of natural light. Master bedroom has slider to private back porch. Laundry room has storage and desk area. Remodeled guest bath with bead board walls, white vanity, and modern features. Two-car carport with shed and front facade for additional storage. The Groves is a Private/Senior Resident owned community. Low Association Dues. Enjoy meandering green belts, gardens, 7-acre park, lawn bowling, tennis, pickleball, year-round heated pool and jacuzzi with water aerobics, wood shop, ceramics, cards, game room with pool tables, large TV and lounge, table tennis, tabletop shuffleboard, large clubhouse offering activities for everyone and much more!
PROPERTY INFORMATION
| MLS # | OC23121498 | Lot Size | N/A |
| HOA Fees | $257/Monthly | Property Type | N/A |
| Price | $ 570,000
Price Per SqFt: $ inf |
DOM | 743 Days |
| Address | 5200 Irvine Blvd #448 | Type | Manufactured In Park |
| City | Irvine | Sq.Ft. | 0 Sq. Ft. |
| Postal Code | 92620 | Garage | N/A |
| County | Orange | Year Built | 1979 |
| Bed / Bath | 2 / 2 | Parking | 2 |
| Built In | 1979 | Status | Closed |
| Sold Date | 2023-08-04 |
INTERIOR FEATURES
| Has Laundry | Yes |
| Laundry Information | Dryer Included, Gas Dryer Hookup, Individual Room, Washer Included |
| Has Appliances | Yes |
| Kitchen Appliances | 6 Burner Stove, Dishwasher, Electric Oven, Gas Cooktop, Range Hood, Refrigerator |
| Kitchen Information | Formica Counters, Kitchen Open to Family Room, Laminate Counters |
| Has Heating | Yes |
| Heating Information | Central, Forced Air |
| Room Information | Family Room, Kitchen, Living Room, Primary Bathroom, Primary Bedroom, Walk-In Closet |
| Has Cooling | Yes |
| Cooling Information | Central Air, Gas |
| Flooring Information | Wood |
| InteriorFeatures Information | Beamed Ceilings, Built-in Features, Ceiling Fan(s), Copper Plumbing Full, Formica Counters, Quartz Counters |
| DoorFeatures | Panel Doors |
| EntryLocation | side |
| Entry Level | 1 |
| Has Spa | Yes |
| SpaDescription | Association, Heated, In Ground |
| WindowFeatures | Insulated Windows |
| SecuritySafety | Gated with Attendant, Carbon Monoxide Detector(s), Gated Community, Smoke Detector(s) |
| Bathroom Information | Bathtub, Shower, Corian Counters, Double Sinks in Primary Bath |
EXTERIOR FEATURES
| ExteriorFeatures | Rain Gutters |
| Roof | Composition |
| Has Pool | No |
| Pool | Association, Heated, In Ground, Salt Water |
| Has Patio | Yes |
| Patio | Concrete, Covered, Patio Open, Front Porch, Rear Porch, Screened Porch |
WALKSCORE
MAP
MORTGAGE CALCULATOR
- Principal & Interest:
- Property Tax: $608
- Home Insurance:$119
- HOA Fees:$257
- Mortgage Insurance:
PRICE HISTORY
| Date | Event | Price |
| 08/04/2023 | Sold | $570,000 |
| 07/07/2023 | Listed | $570,000 |

Topfind Realty
REALTOR®
(844)-333-8033
Questions? Contact today.
Interested in buying or selling a home similar to 5200 Irvine Blvd #448?
Listing provided courtesy of Laura Benvenuto, Laura Benvenuto, Broker. Based on information from California Regional Multiple Listing Service, Inc. as of #Date#. This information is for your personal, non-commercial use and may not be used for any purpose other than to identify prospective properties you may be interested in purchasing. Display of MLS data is usually deemed reliable but is NOT guaranteed accurate by the MLS. Buyers are responsible for verifying the accuracy of all information and should investigate the data themselves or retain appropriate professionals. Information from sources other than the Listing Agent may have been included in the MLS data. Unless otherwise specified in writing, Broker/Agent has not and will not verify any information obtained from other sources. The Broker/Agent providing the information contained herein may or may not have been the Listing and/or Selling Agent.
