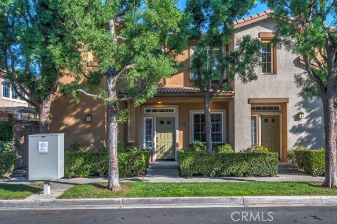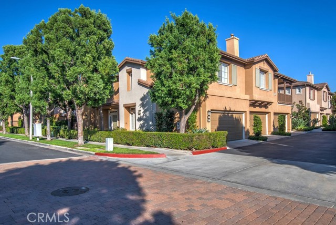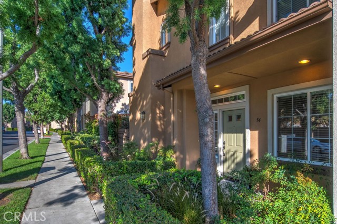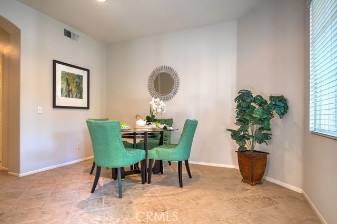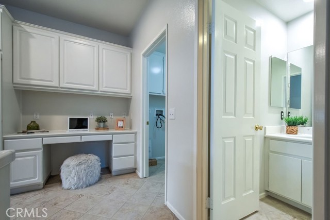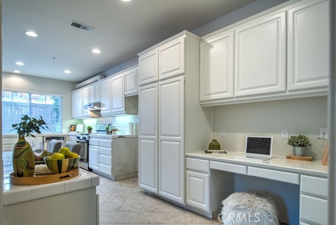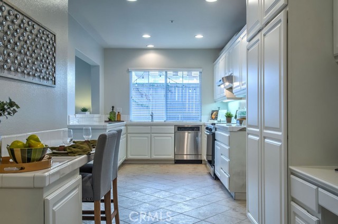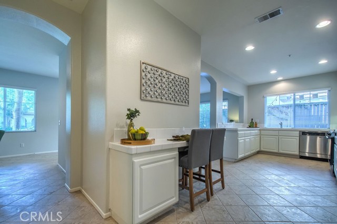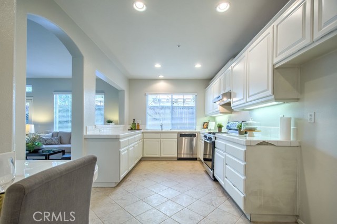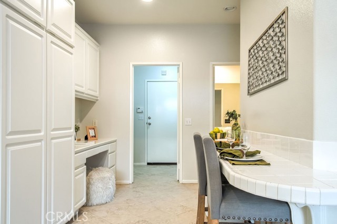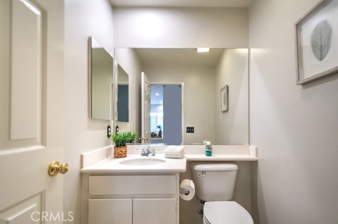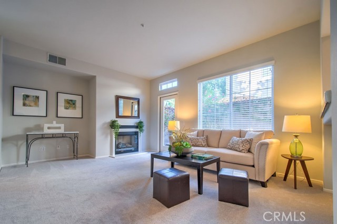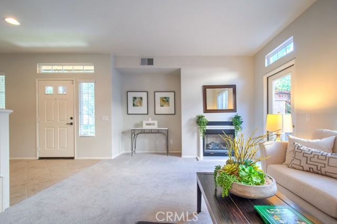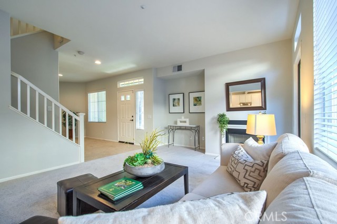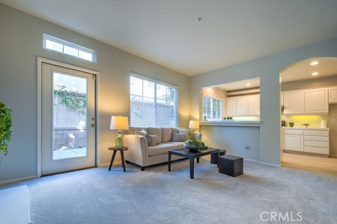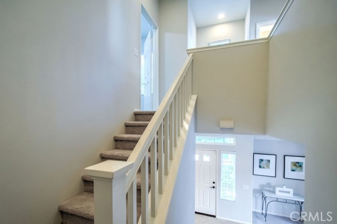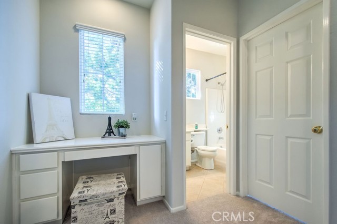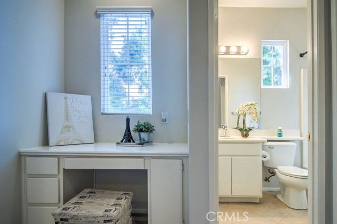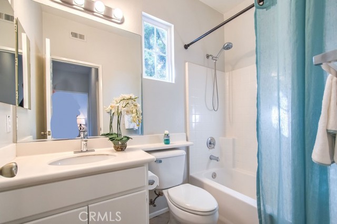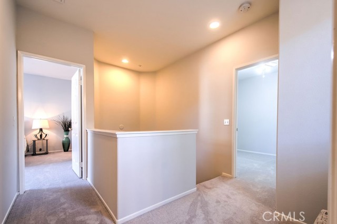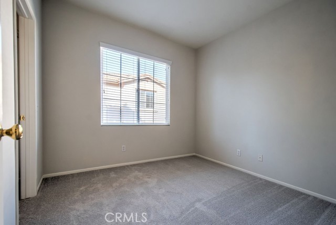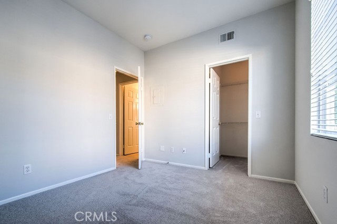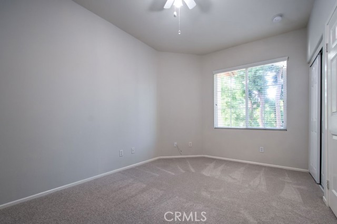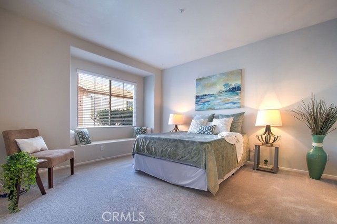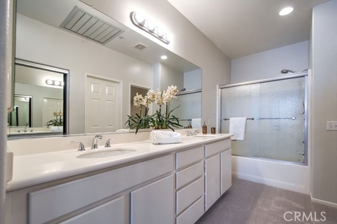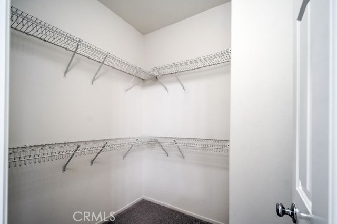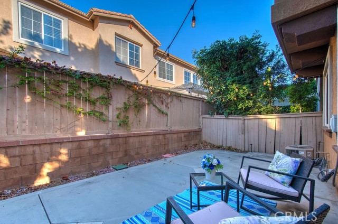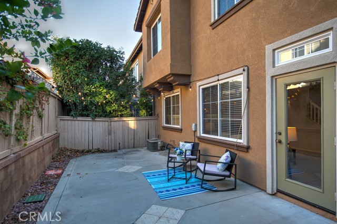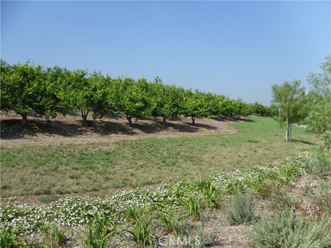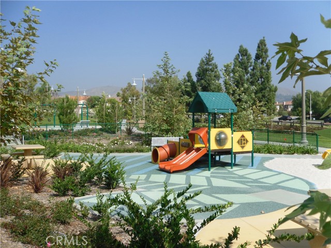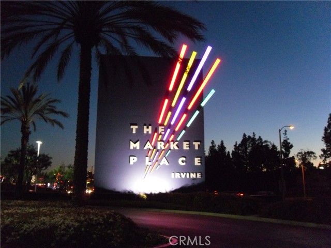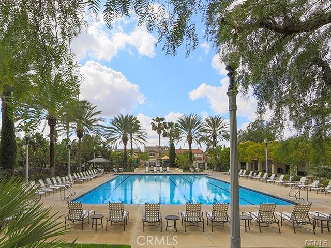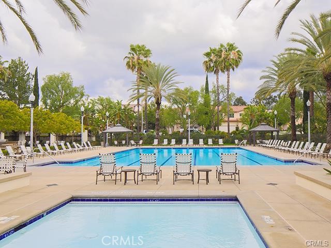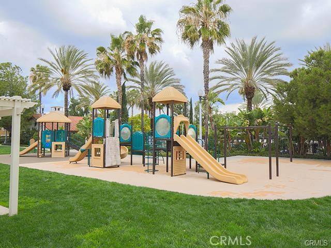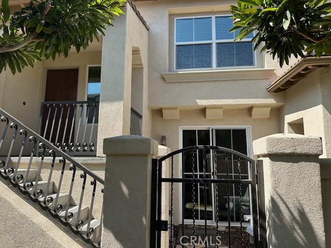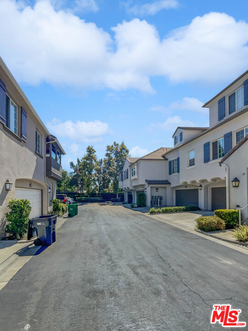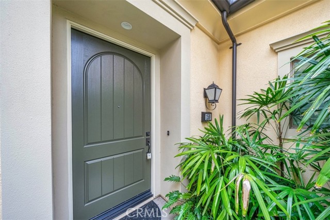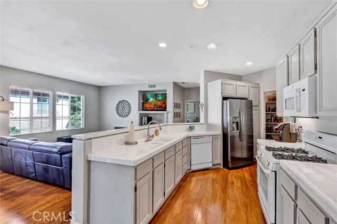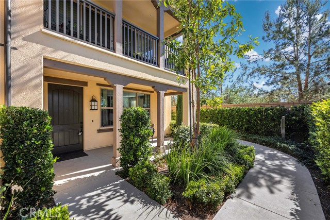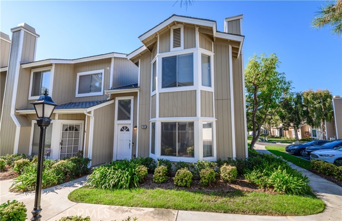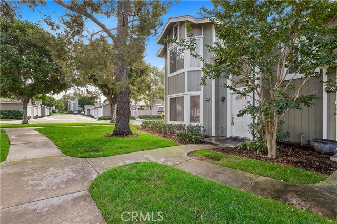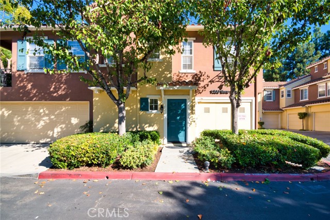54 Ardmore
Irvine, CA 92602
Sold
Welcome to Sheridan Place; a well appointed Gated Community in West Irvine. This absolutely charming townhome is RARELY ON THE MARKET FOR SALE -Spacious and open floor plan in a well kept neighborhood. Large kitchen with eat-in bar and desk. Functional layout with separate dining room, family room with fireplace, half bath downstairs and indoor laundry room. Light & bright living room with gas fireplace. Two car attached direct access garage. Enter the home into a spacious, light & bright great room with high, flat finished ceilings. The living area with a cozy fireplace. Every square foot of the modern kitchen has ample cabinet & drawer space, as well as a breakfast bar, secondary wrap-around open countertop, and even a built-in desk/work area. The laundry room is in the hallway leading to the direct access & 2-car garage w/ plenty of room for all your tools and toys. You will love the separate dining area where you can show off all your best furnishings or make it into a playroom for the family. There is also a convenient large half bath & large coat closet w/ under stairwell storage on this floor. This 3 bedroom 2.5 bathroom home has all new paint throughout giving it a fresh look and new carpet waiting for you to add your own personal touches. As you ascend to the second floor you come to a landing large enough for any workspace. The enormous, stunning master bedroom includes 2 walk-in closets. The master bathroom has dual sinks and extra appliance outlets on the countertop. Large patio to enjoy some fresh air. There are many amenities including swimming pools, spas and tennis courts. West Irvine is home to endless parks, bike trails, walking paths, playgrounds, barbecue/picnic areas and so much more. Students attend the award winning schools of the Tustin Unified School District. Citrus Ranch Park and Peter’s Canyon are just minutes away. The Tustin Ranch Golf Club and Tustin Sports Park are located in the area offering a variety of recreational activities beyond your greatest wishes. There are a wide variety of shopping and dining choices available locally at the Tustin Market Place and The District. This home has everything you could dream of in this incomparable area!
PROPERTY INFORMATION
| MLS # | OC23000381 | Lot Size | 2,000 Sq. Ft. |
| HOA Fees | $192/Monthly | Property Type | Condominium |
| Price | $ 945,000
Price Per SqFt: $ 600 |
DOM | 969 Days |
| Address | 54 Ardmore | Type | Residential |
| City | Irvine | Sq.Ft. | 1,574 Sq. Ft. |
| Postal Code | 92602 | Garage | 2 |
| County | Orange | Year Built | 2000 |
| Bed / Bath | 3 / 2.5 | Parking | 2 |
| Built In | 2000 | Status | Closed |
| Sold Date | 2023-02-08 |
INTERIOR FEATURES
| Has Laundry | Yes |
| Laundry Information | Individual Room, Inside |
| Has Fireplace | Yes |
| Fireplace Information | Family Room |
| Has Appliances | Yes |
| Kitchen Appliances | Dishwasher, Free-Standing Range, Gas & Electric Range, Gas Range, Microwave, Range Hood, Water Heater Central, Water Heater |
| Kitchen Information | Kitchen Open to Family Room, Tile Counters |
| Kitchen Area | Breakfast Counter / Bar, Dining Room, In Kitchen |
| Has Heating | Yes |
| Heating Information | Central |
| Room Information | All Bedrooms Up, Entry, Family Room, Kitchen, Primary Bathroom, Primary Bedroom, Primary Suite |
| Has Cooling | Yes |
| Cooling Information | Central Air |
| Flooring Information | Carpet, Tile |
| InteriorFeatures Information | Attic Fan, Copper Plumbing Full, Open Floorplan, Recessed Lighting, Tile Counters |
| Has Spa | Yes |
| SpaDescription | Community |
| WindowFeatures | Double Pane Windows |
| SecuritySafety | Carbon Monoxide Detector(s), Gated Community, Smoke Detector(s) |
| Bathroom Information | Shower, Shower in Tub, Double Sinks in Primary Bath, Exhaust fan(s) |
| Main Level Bedrooms | 0 |
| Main Level Bathrooms | 1 |
EXTERIOR FEATURES
| FoundationDetails | Slab |
| Has Pool | No |
| Pool | Community |
| Has Patio | Yes |
| Patio | Patio, Slab |
WALKSCORE
MAP
MORTGAGE CALCULATOR
- Principal & Interest:
- Property Tax: $1,008
- Home Insurance:$119
- HOA Fees:$192
- Mortgage Insurance:
PRICE HISTORY
| Date | Event | Price |
| 02/08/2023 | Sold | $930,000 |
| 01/25/2023 | Pending | $945,000 |
| 01/12/2023 | Active Under Contract | $945,000 |
| 01/02/2023 | Listed | $945,000 |

Topfind Realty
REALTOR®
(844)-333-8033
Questions? Contact today.
Interested in buying or selling a home similar to 54 Ardmore?
Listing provided courtesy of Lynn Wong, Keller Williams Legacy. Based on information from California Regional Multiple Listing Service, Inc. as of #Date#. This information is for your personal, non-commercial use and may not be used for any purpose other than to identify prospective properties you may be interested in purchasing. Display of MLS data is usually deemed reliable but is NOT guaranteed accurate by the MLS. Buyers are responsible for verifying the accuracy of all information and should investigate the data themselves or retain appropriate professionals. Information from sources other than the Listing Agent may have been included in the MLS data. Unless otherwise specified in writing, Broker/Agent has not and will not verify any information obtained from other sources. The Broker/Agent providing the information contained herein may or may not have been the Listing and/or Selling Agent.
