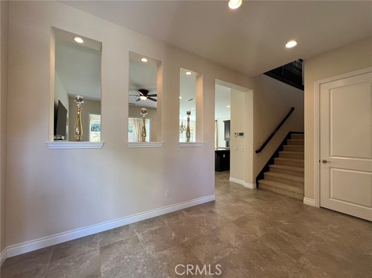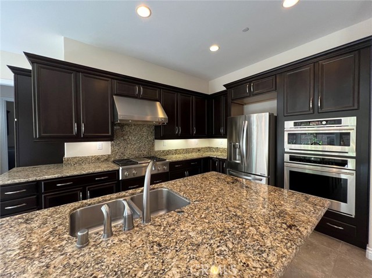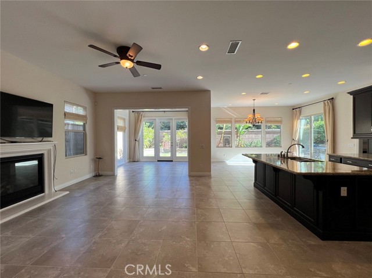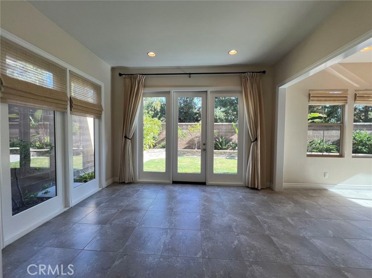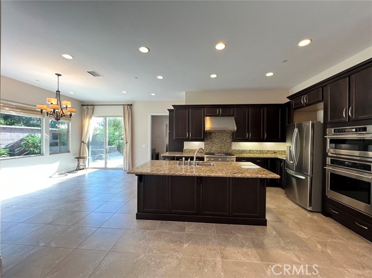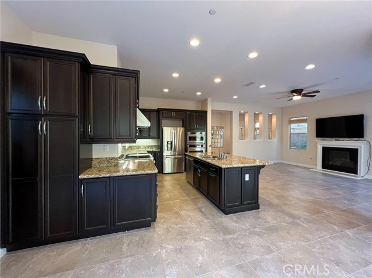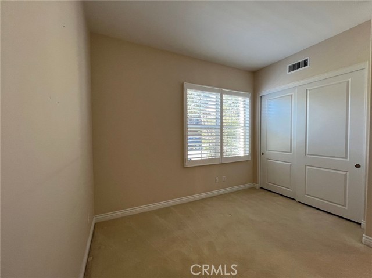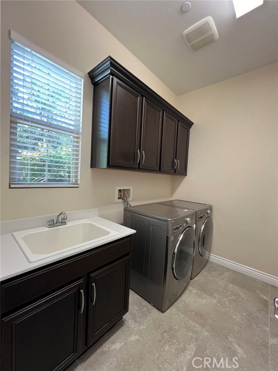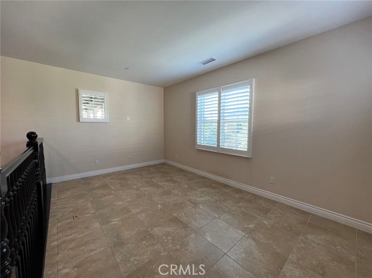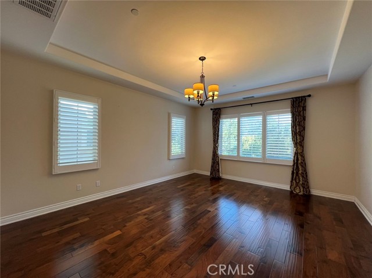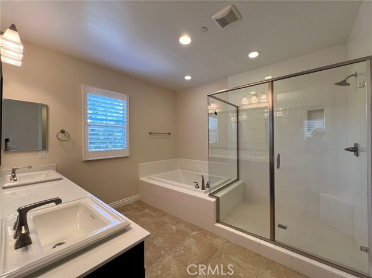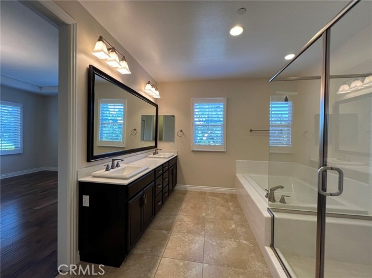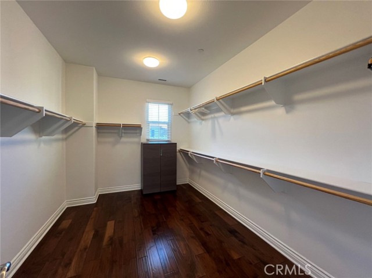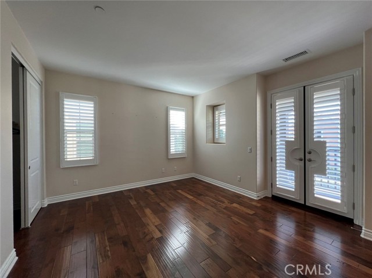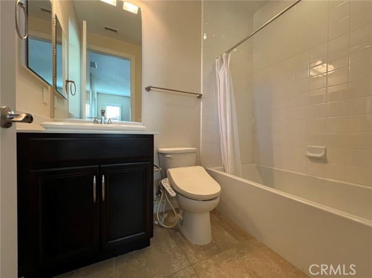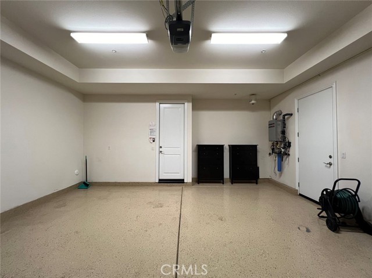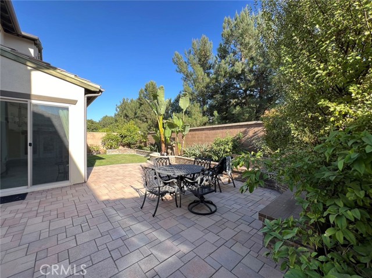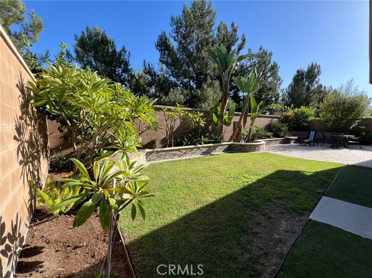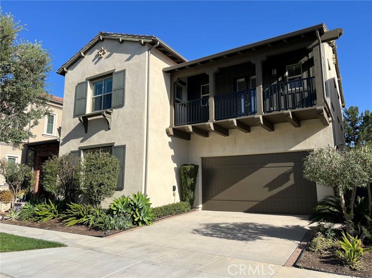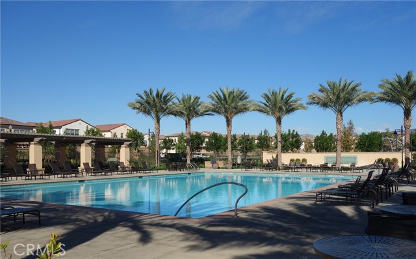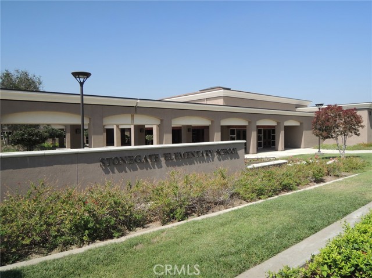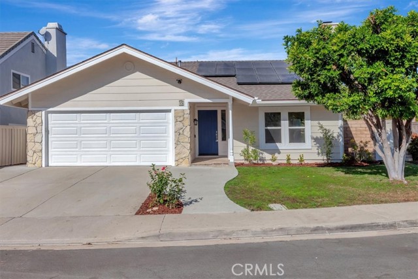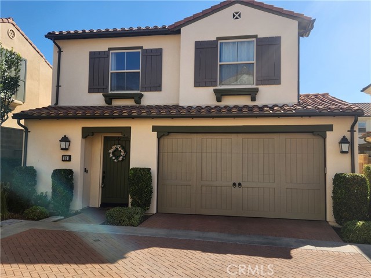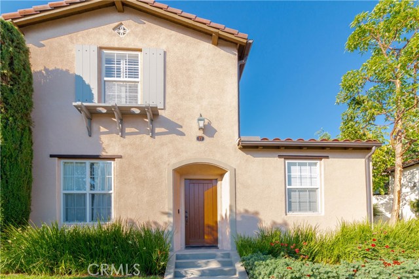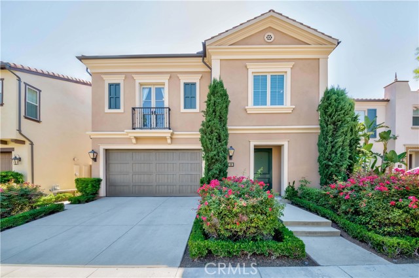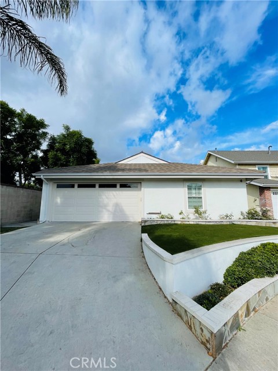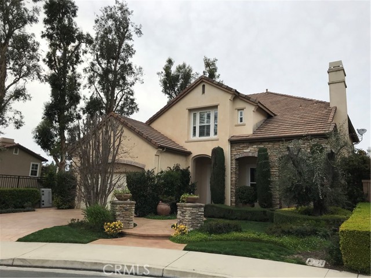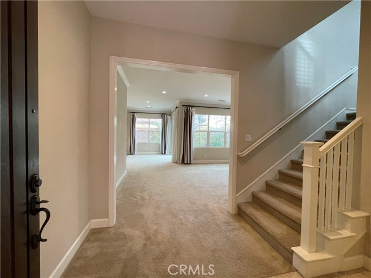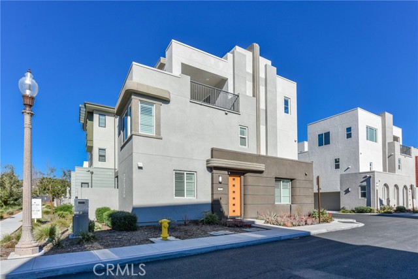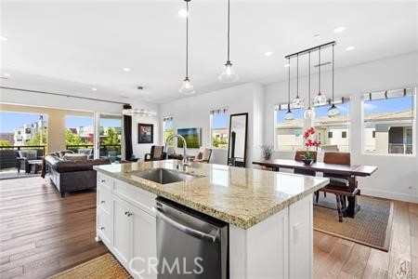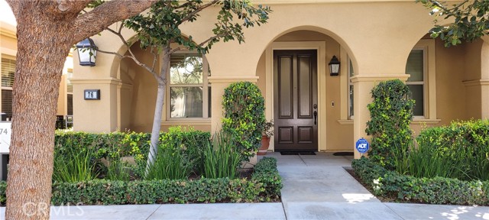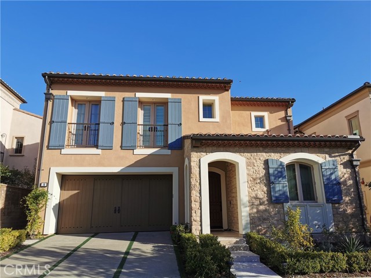54 Durham
Irvine, CA 92620
$6,400
Price
Price
4
Bed
Bed
4
Bath
Bath
2,894 Sq. Ft.
$2 / Sq. Ft.
$2 / Sq. Ft.
Sold
54 Durham
Irvine, CA 92620
Sold
$6,400
Price
Price
4
Bed
Bed
4
Bath
Bath
2,894
Sq. Ft.
Sq. Ft.
Situated in the most desirable Stonegate Community, this like Brand New home offers about 2894 square foot living space, 4 bedrooms and 4 bathrooms with 1 bedroom and 1 bathrooms on the main floor and a large loft on the second floor. The gourmet kitchen has upgraded cabinets, granite counter tops, extra large center island with seating and full designer's backsplash. Huge master bedroom has a super large size of walk-in closets, dual vanity, separate shower and bath tub. Other features are recessed lighting, plantation shutters, tankless water heater, wood and stone flooring for most of the house including master bedroom and the secondary bedroom with balcony have wood flooring, built-In pest control system, hot water circulation pump, fresh air system and central vacuum system with retractable hose in each area. 3 minutes walking distance to the community pool, spa and play ground. Enjoy incredible association amenities such as 7 parks, 4 pools and spas, complimentary BBQ grills, picnic tables, playgrounds, community center, soccer & baseball fields, and volleyball, tennis & basketball courts. Shopping/dinning are conveniently located at nearby Woodbury Town Center, Irvine Spectrum and Tustin Marketplace. Minutes driving to many freeways. Attending award winning Stonegate Elementary School, Jeffrey Trail Middle School, and Northwood High School. House is in ready move in condition!
PROPERTY INFORMATION
| MLS # | OC24200292 | Lot Size | 4,222 Sq. Ft. |
| HOA Fees | $0/Monthly | Property Type | Single Family Residence |
| Price | $ 6,600
Price Per SqFt: $ 2 |
DOM | 299 Days |
| Address | 54 Durham | Type | Residential Lease |
| City | Irvine | Sq.Ft. | 2,894 Sq. Ft. |
| Postal Code | 92620 | Garage | 2 |
| County | Orange | Year Built | 2016 |
| Bed / Bath | 4 / 4 | Parking | 2 |
| Built In | 2016 | Status | Closed |
| Rented Date | 2024-11-03 |
INTERIOR FEATURES
| Has Laundry | Yes |
| Laundry Information | Dryer Included, Individual Room, Inside, Washer Included |
| Has Fireplace | No |
| Fireplace Information | None |
| Has Appliances | Yes |
| Kitchen Appliances | 6 Burner Stove, Dishwasher, Electric Oven, Gas Cooktop, Microwave, Water Line to Refrigerator |
| Kitchen Information | Built-in Trash/Recycling, Granite Counters, Kitchen Island, Kitchen Open to Family Room, Walk-In Pantry |
| Kitchen Area | Breakfast Counter / Bar, Dining Ell |
| Has Heating | Yes |
| Heating Information | Central, Zoned |
| Room Information | Bonus Room, Dressing Area, Great Room, Kitchen, Laundry, Living Room, Loft, Main Floor Bedroom, Primary Suite, Walk-In Closet, Walk-In Pantry |
| Has Cooling | Yes |
| Cooling Information | Central Air, Zoned |
| Flooring Information | Carpet, Tile |
| InteriorFeatures Information | Balcony, Granite Counters, High Ceilings, Open Floorplan, Recessed Lighting |
| DoorFeatures | French Doors, Sliding Doors |
| EntryLocation | 1 |
| Entry Level | 1 |
| Has Spa | Yes |
| SpaDescription | Association, In Ground |
| WindowFeatures | Custom Covering, Double Pane Windows, Drapes, Shutters |
| Bathroom Information | Shower, Shower in Tub, Closet in bathroom, Double Sinks in Primary Bath, Separate tub and shower, Stone Counters, Walk-in shower |
| Main Level Bedrooms | 1 |
| Main Level Bathrooms | 2 |
EXTERIOR FEATURES
| ExteriorFeatures | Lighting, Rain Gutters |
| FoundationDetails | Concrete Perimeter |
| Roof | Tile |
| Has Pool | No |
| Pool | Association, In Ground |
| Has Patio | Yes |
| Patio | Front Porch |
| Has Fence | Yes |
| Fencing | Block, New Condition |
WALKSCORE
MAP
PRICE HISTORY
| Date | Event | Price |
| 11/03/2024 | Sold | $6,400 |
| 11/02/2024 | Relisted | $6,600 |
| 09/26/2024 | Listed | $6,600 |

Topfind Realty
REALTOR®
(844)-333-8033
Questions? Contact today.
Interested in buying or selling a home similar to 54 Durham?
Irvine Similar Properties
Listing provided courtesy of Ming Hu, Realty One Group West. Based on information from California Regional Multiple Listing Service, Inc. as of #Date#. This information is for your personal, non-commercial use and may not be used for any purpose other than to identify prospective properties you may be interested in purchasing. Display of MLS data is usually deemed reliable but is NOT guaranteed accurate by the MLS. Buyers are responsible for verifying the accuracy of all information and should investigate the data themselves or retain appropriate professionals. Information from sources other than the Listing Agent may have been included in the MLS data. Unless otherwise specified in writing, Broker/Agent has not and will not verify any information obtained from other sources. The Broker/Agent providing the information contained herein may or may not have been the Listing and/or Selling Agent.


