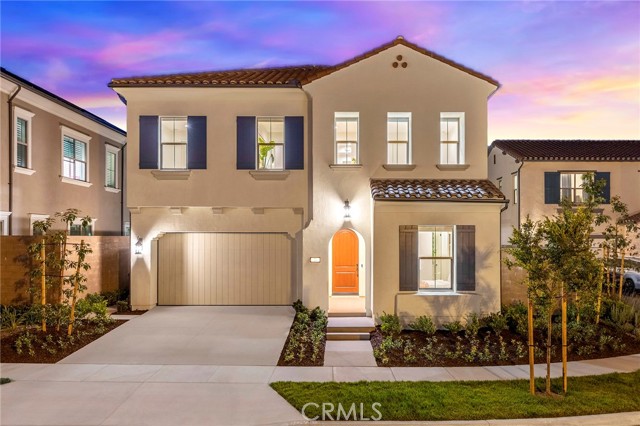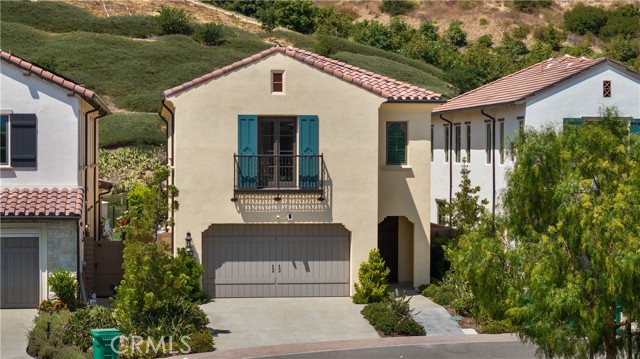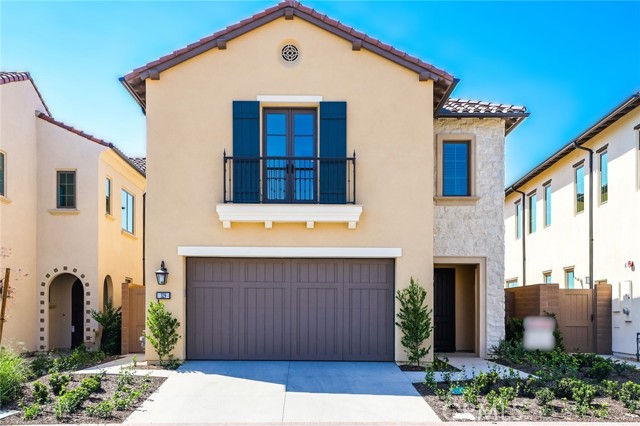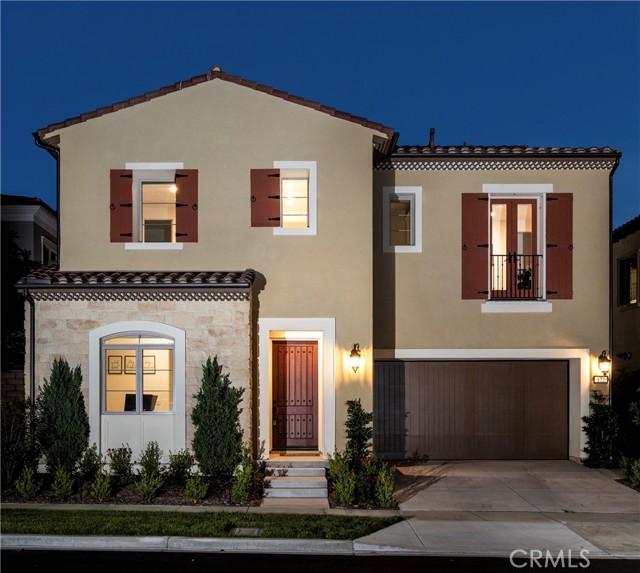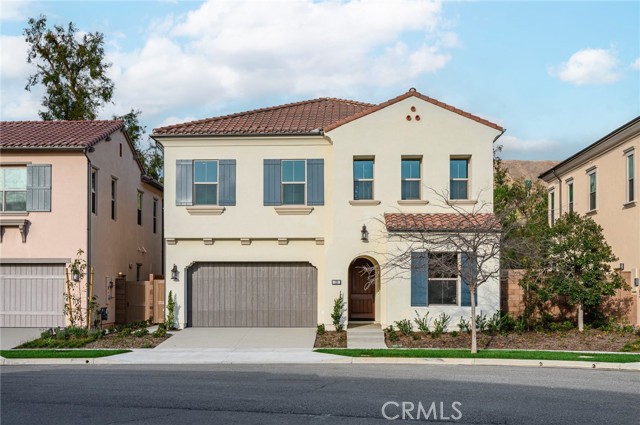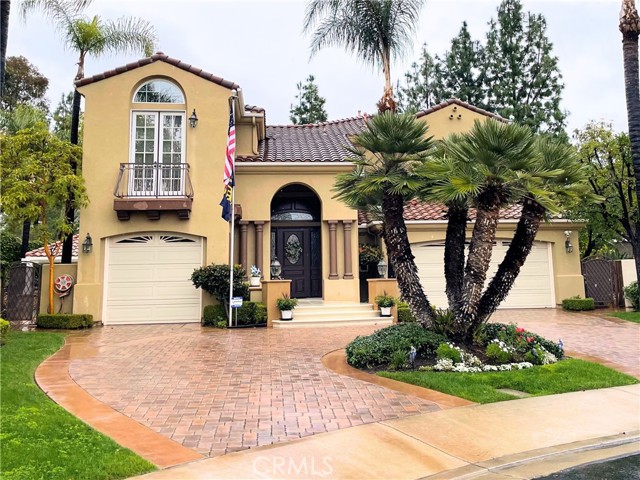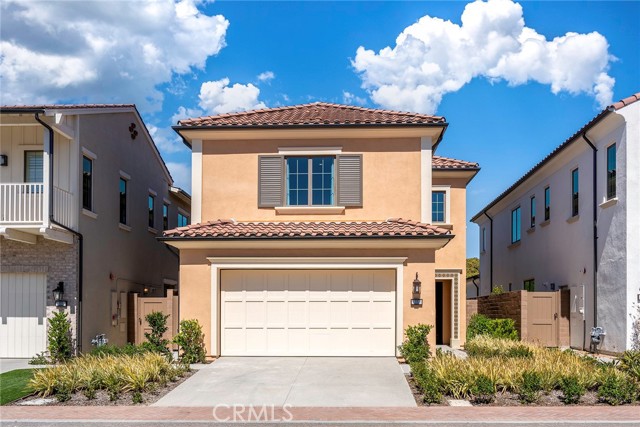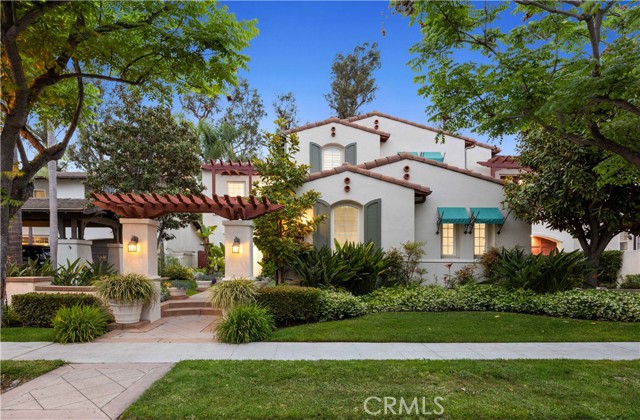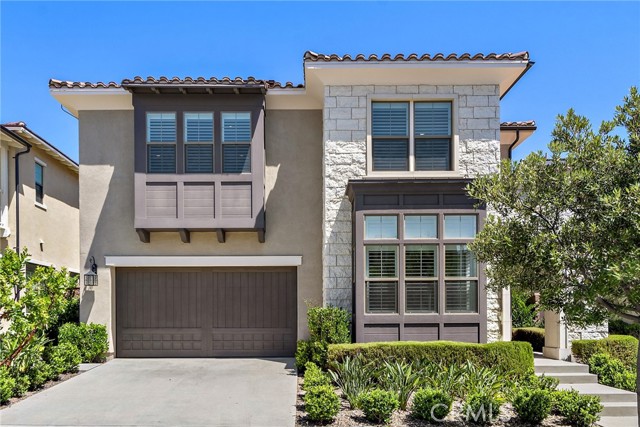54 Longchamp
Irvine, CA 92602
Sold
Welcome to 54 Longchamp, an exceptionally unique property situated in the highly sought-after and incomparable lifestyle community of the Groves at Orchard Hills. This exclusive enclave boasts resort-style amenities and is nestled behind private 24-hour guarded gates. Surrounded by picturesque Avocado Orchards, this property offers breathtaking views of Catalina Island, Fashion Island, orchards, mountains, and city lights at sunset. Built by Irvine Pacific, this home spans approximately 3,300 square feet and features a stunning floor plan with 5 generously-sized bedrooms (including a full downstairs bedroom suite) and 4.5 bathrooms, along with ample living space and a loft. The kitchen is a gourmet's delight, complete with a large island, high-end Wolf 48" appliances, a COVE 24" dishwasher, Moen® water fixtures, upgraded cabinet hinges and soft-closing drawers, quartz countertops, a Sub Zero 42" French door built-in refrigerator, a spacious dining area, and plenty of pantry space. The luxurious master suite boasts a spacious walk-in closet, a freestanding bathtub, a walk-in shower, and a dual-sink vanity, all exquisitely upgraded. Notable features of this home include panoramic sliders off the Great Room, LED recessed lighting throughout, automatic high-end blinds, whole-house insulation, a fully paid-off solar system with 20 panels, an epoxy-floored car garage, Google smart home features including a Nest Thermostat, Nest Doorbell, and Yale Lock, and a Lutron Caséta Home Automation System that allows you to control lights and temperature using your smart devices. Energy-efficient vinyl windows, a high-efficiency heat pump for cooling and heating, a central ventilation system, and dual-glazed low-e glass are just a few more of the impressive features this home offers. Situated on a premium 6,000 square foot lot, one of the largest in this area, the backyard provides ample space for your imagination to run wild and create a uniquely personal outdoor oasis. The Grove Community amenities include a luxurious Grove Clubhouse, 2 Junior Olympic Pools, a tot lot, outdoor BBQ areas, hiking and biking trails, basketball and tennis courts. Additionally, this home is within walking distance of the award-winning Orchard Hills School (K-8th Grade) and Orchard Hills Shopping Center. Don't miss out on this wonderful opportunity to make this pride of ownership home yours. It's ready for you to move in today!
PROPERTY INFORMATION
| MLS # | OC23116890 | Lot Size | 6,000 Sq. Ft. |
| HOA Fees | $289/Monthly | Property Type | Single Family Residence |
| Price | $ 3,278,000
Price Per SqFt: $ 993 |
DOM | 754 Days |
| Address | 54 Longchamp | Type | Residential |
| City | Irvine | Sq.Ft. | 3,300 Sq. Ft. |
| Postal Code | 92602 | Garage | 2 |
| County | Orange | Year Built | 2023 |
| Bed / Bath | 5 / 4.5 | Parking | 4 |
| Built In | 2023 | Status | Closed |
| Sold Date | 2023-10-06 |
INTERIOR FEATURES
| Has Laundry | Yes |
| Laundry Information | Gas Dryer Hookup, Individual Room |
| Has Fireplace | No |
| Fireplace Information | None |
| Has Appliances | Yes |
| Kitchen Appliances | 6 Burner Stove, Built-In Range, Convection Oven, Dishwasher, Double Oven, Disposal, Gas & Electric Range, Gas Range, Microwave, Range Hood, Refrigerator, Tankless Water Heater, Water Heater |
| Kitchen Information | Granite Counters, Kitchen Island, Kitchen Open to Family Room, Walk-In Pantry |
| Kitchen Area | Breakfast Counter / Bar, Dining Room, In Kitchen |
| Has Heating | Yes |
| Heating Information | Central |
| Room Information | All Bedrooms Up, Attic, Bonus Room, Den, Dressing Area, Entry, Family Room, Formal Entry, Foyer, Galley Kitchen, Game Room, Kitchen, Laundry, Library, Living Room, Loft, Main Floor Bedroom, Main Floor Primary Bedroom, Primary Bathroom, Primary Bedroom, Primary Suite, Media Room, Office, Walk-In Closet, Walk-In Pantry |
| Has Cooling | Yes |
| Cooling Information | Central Air |
| Flooring Information | Carpet, Tile |
| InteriorFeatures Information | Built-in Features, High Ceilings, In-Law Floorplan, Open Floorplan, Pantry, Quartz Counters, Recessed Lighting, Storage |
| DoorFeatures | Panel Doors |
| EntryLocation | 1 |
| Entry Level | 1 |
| Has Spa | Yes |
| SpaDescription | Association, Community |
| WindowFeatures | Blinds, Double Pane Windows, ENERGY STAR Qualified Windows, Screens |
| SecuritySafety | 24 Hour Security, Gated with Attendant, Carbon Monoxide Detector(s), Fire and Smoke Detection System, Fire Sprinkler System, Gated Community, Gated with Guard, Guarded, Resident Manager, Smoke Detector(s) |
| Bathroom Information | Bathtub, Double sinks in bath(s), Double Sinks in Primary Bath, Main Floor Full Bath, Quartz Counters, Separate tub and shower, Soaking Tub, Walk-in shower |
| Main Level Bedrooms | 1 |
| Main Level Bathrooms | 1 |
EXTERIOR FEATURES
| ExteriorFeatures | Lighting, Rain Gutters |
| Roof | Tile |
| Has Pool | No |
| Pool | Association, Community |
| Has Patio | Yes |
| Patio | Porch |
| Has Fence | Yes |
| Fencing | Block |
| Has Sprinklers | Yes |
WALKSCORE
MAP
MORTGAGE CALCULATOR
- Principal & Interest:
- Property Tax: $3,497
- Home Insurance:$119
- HOA Fees:$289
- Mortgage Insurance:
PRICE HISTORY
| Date | Event | Price |
| 07/03/2023 | Listed | $3,278,000 |

Topfind Realty
REALTOR®
(844)-333-8033
Questions? Contact today.
Interested in buying or selling a home similar to 54 Longchamp?
Listing provided courtesy of Sam Mu, Pinnacle Real Estate Group. Based on information from California Regional Multiple Listing Service, Inc. as of #Date#. This information is for your personal, non-commercial use and may not be used for any purpose other than to identify prospective properties you may be interested in purchasing. Display of MLS data is usually deemed reliable but is NOT guaranteed accurate by the MLS. Buyers are responsible for verifying the accuracy of all information and should investigate the data themselves or retain appropriate professionals. Information from sources other than the Listing Agent may have been included in the MLS data. Unless otherwise specified in writing, Broker/Agent has not and will not verify any information obtained from other sources. The Broker/Agent providing the information contained herein may or may not have been the Listing and/or Selling Agent.
