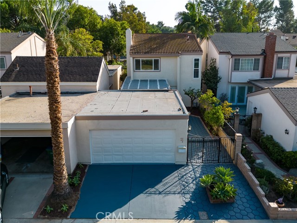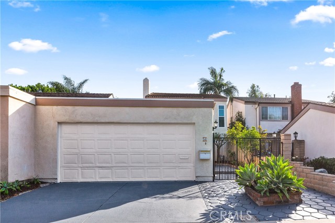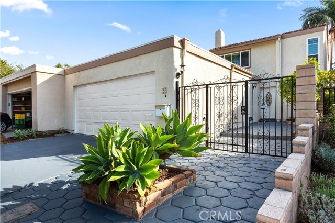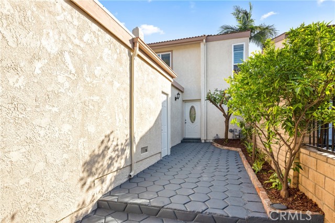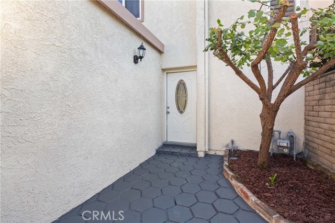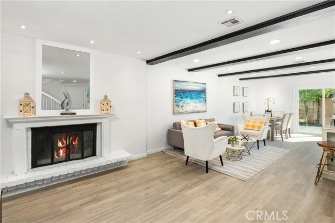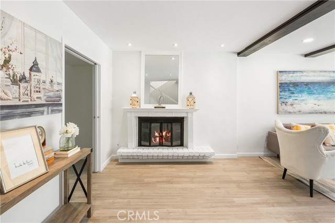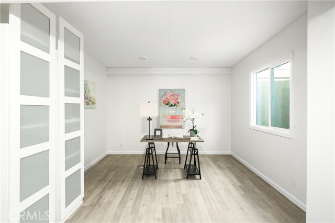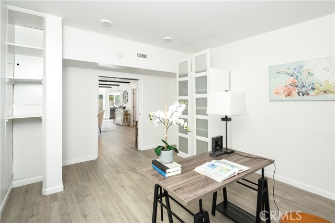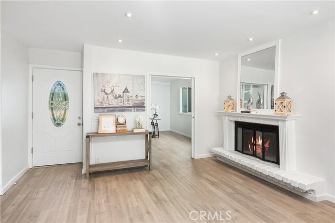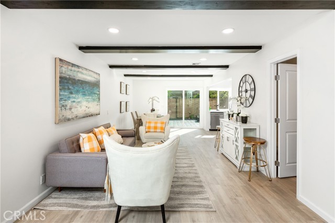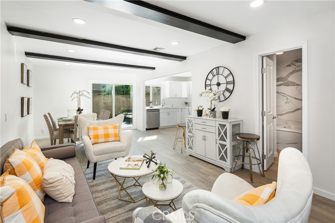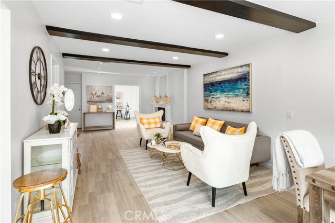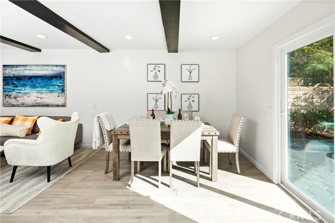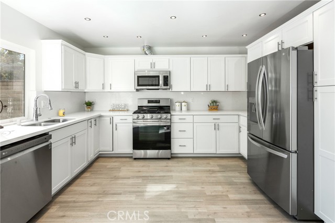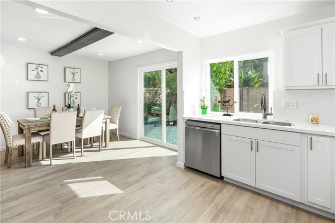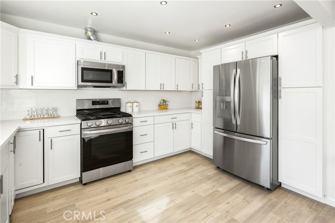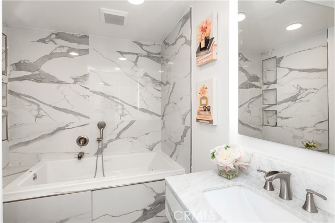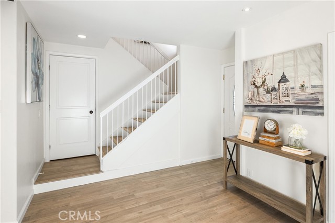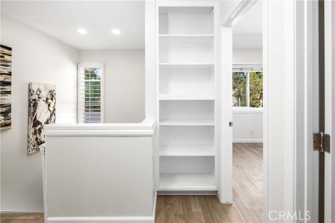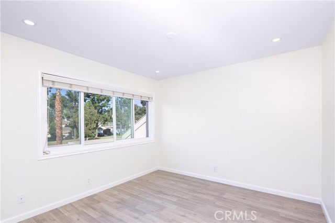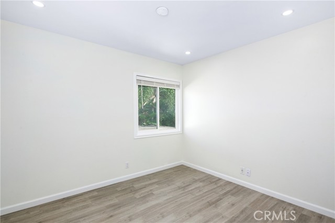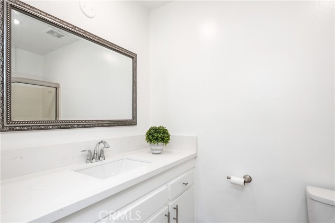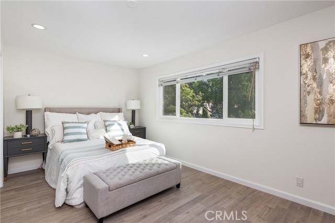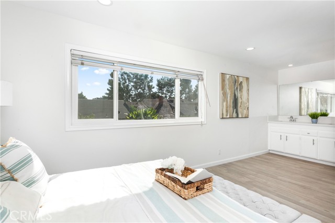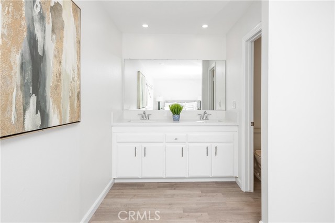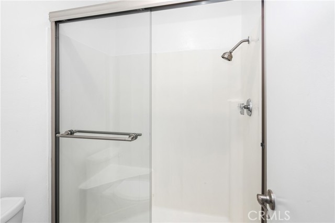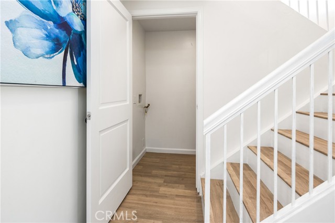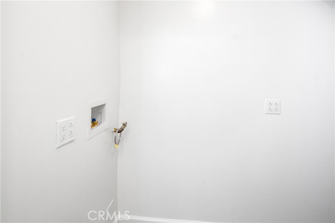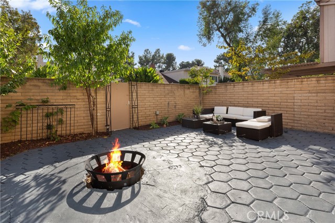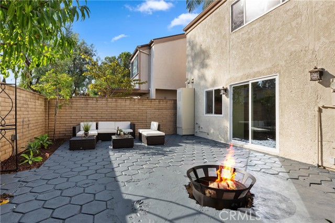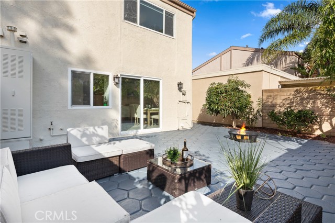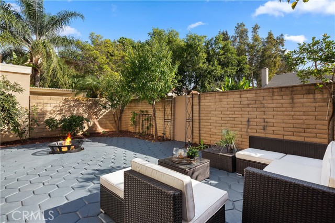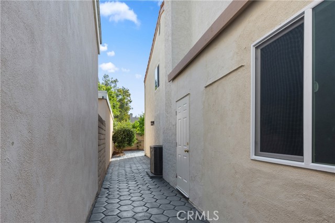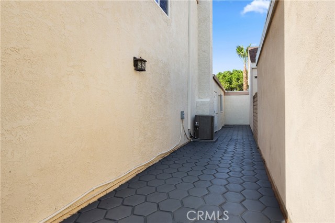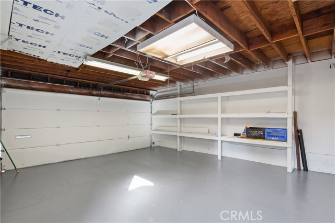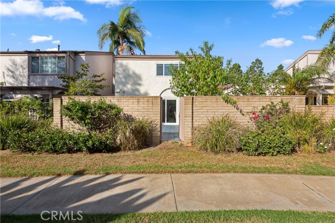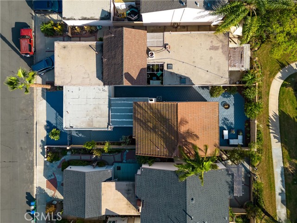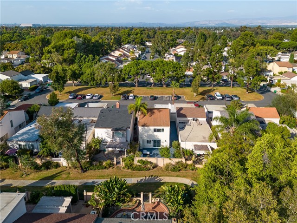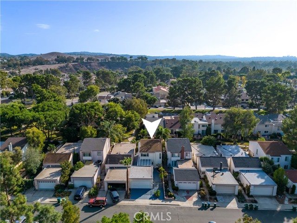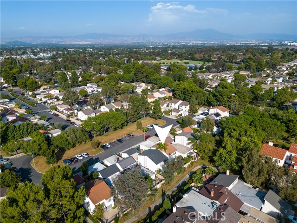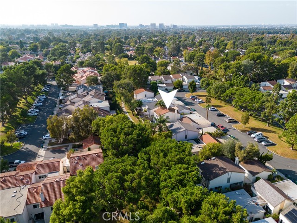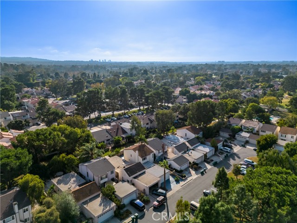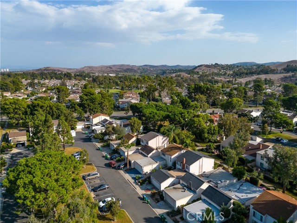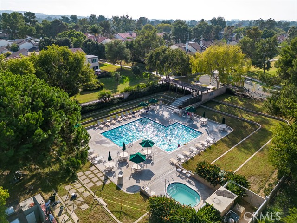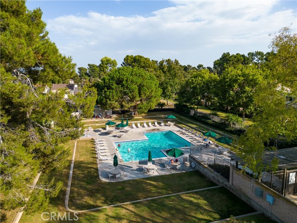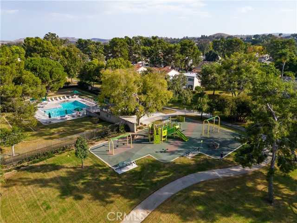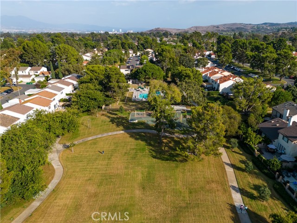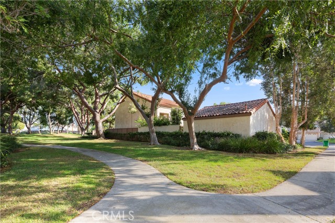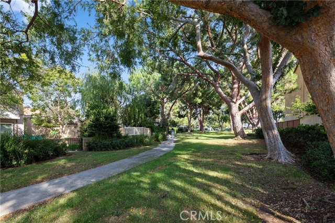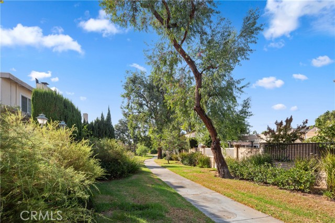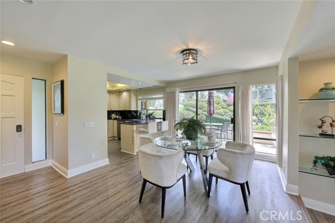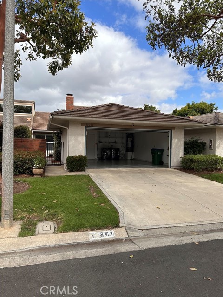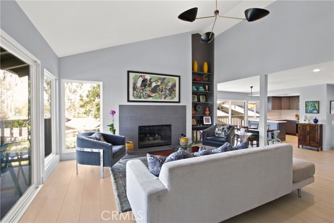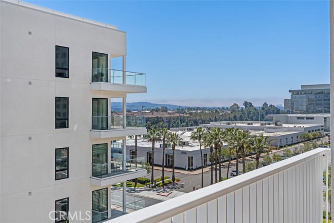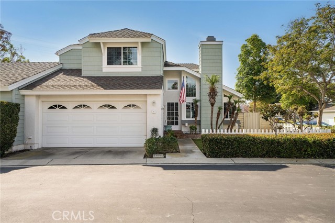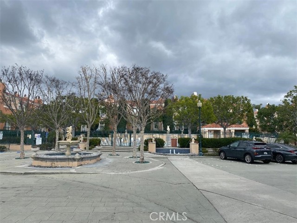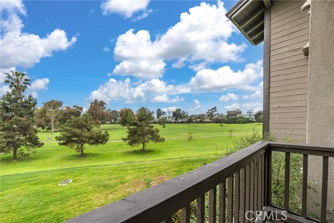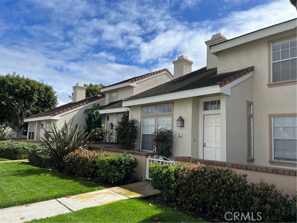56 Willow Tree Lane
Irvine, CA 92612
Sold
Finest University Park location with all the updates you could ask for. Whether it comes to the open floor plan, large backyard, or close proximity to all Irvine has to offer, this home has what you want. Enter through the front door and notice the open and spacious feel looking out to the backyard. The brand-new vinyl flooring leads to the dining room and remodeled kitchen. The home also includes a downstairs bedroom and full bath. Make your way up the refinished staircase which takes in an abundance of natural light. The large master suite has great neighborhood views including an updated bathroom. Upstairs you will find an additional 2 bedrooms and full bath. Continue to the backyard and notice the large entertainment space you have for all your events. Whether it is the firepit, seating area, or newly refinished patio, this kind of backyard is hard to come across. The home is centrally located in Irvine giving you access to highly sought-after school districts, HOA facilities such as pools and parks, and a short drive to the OC coast.
PROPERTY INFORMATION
| MLS # | OC22214109 | Lot Size | 3,000 Sq. Ft. |
| HOA Fees | $299/Monthly | Property Type | Single Family Residence |
| Price | $ 1,200,000
Price Per SqFt: $ 706 |
DOM | 1015 Days |
| Address | 56 Willow Tree Lane | Type | Residential |
| City | Irvine | Sq.Ft. | 1,700 Sq. Ft. |
| Postal Code | 92612 | Garage | 2 |
| County | Orange | Year Built | 1972 |
| Bed / Bath | 4 / 2.5 | Parking | 4 |
| Built In | 1972 | Status | Closed |
| Sold Date | 2023-02-21 |
INTERIOR FEATURES
| Has Laundry | Yes |
| Laundry Information | In Closet |
| Has Fireplace | Yes |
| Fireplace Information | Gas, Fire Pit, Great Room |
| Has Appliances | Yes |
| Kitchen Appliances | Dishwasher, Gas Oven, Gas Range, Microwave, Refrigerator |
| Kitchen Information | Kitchen Open to Family Room, Quartz Counters, Remodeled Kitchen |
| Kitchen Area | Dining Room, In Kitchen |
| Has Heating | Yes |
| Heating Information | Central |
| Room Information | Great Room, Kitchen, Living Room, Main Floor Bedroom, Primary Suite |
| Has Cooling | Yes |
| Cooling Information | Central Air |
| Flooring Information | Vinyl |
| InteriorFeatures Information | Beamed Ceilings |
| EntryLocation | 1 |
| Entry Level | 1 |
| Has Spa | Yes |
| SpaDescription | Association, Community |
| WindowFeatures | Double Pane Windows |
| SecuritySafety | Carbon Monoxide Detector(s), Fire and Smoke Detection System |
| Bathroom Information | Bathtub, Shower in Tub, Remodeled, Upgraded |
| Main Level Bedrooms | 1 |
| Main Level Bathrooms | 1 |
EXTERIOR FEATURES
| FoundationDetails | Slab |
| Has Pool | No |
| Pool | Association, Community |
| Has Patio | Yes |
| Patio | Brick, Patio Open |
WALKSCORE
MAP
MORTGAGE CALCULATOR
- Principal & Interest:
- Property Tax: $1,280
- Home Insurance:$119
- HOA Fees:$299
- Mortgage Insurance:
PRICE HISTORY
| Date | Event | Price |
| 02/21/2023 | Sold | $1,175,000 |
| 02/01/2023 | Pending | $1,200,000 |
| 12/09/2022 | Price Change (Relisted) | $1,200,000 (-4.61%) |
| 10/24/2022 | Relisted | $1,258,000 |
| 10/08/2022 | Listed | $1,258,000 |

Topfind Realty
REALTOR®
(844)-333-8033
Questions? Contact today.
Interested in buying or selling a home similar to 56 Willow Tree Lane?
Irvine Similar Properties
Listing provided courtesy of Shant Kizirian, Pacific Sotheby's Int'l Realty. Based on information from California Regional Multiple Listing Service, Inc. as of #Date#. This information is for your personal, non-commercial use and may not be used for any purpose other than to identify prospective properties you may be interested in purchasing. Display of MLS data is usually deemed reliable but is NOT guaranteed accurate by the MLS. Buyers are responsible for verifying the accuracy of all information and should investigate the data themselves or retain appropriate professionals. Information from sources other than the Listing Agent may have been included in the MLS data. Unless otherwise specified in writing, Broker/Agent has not and will not verify any information obtained from other sources. The Broker/Agent providing the information contained herein may or may not have been the Listing and/or Selling Agent.
