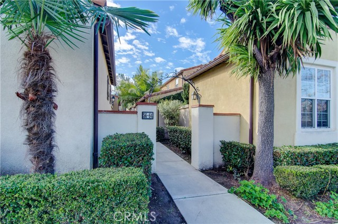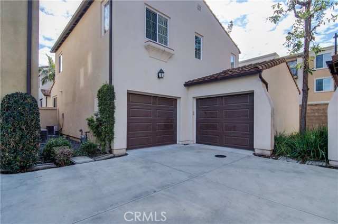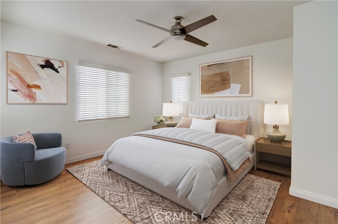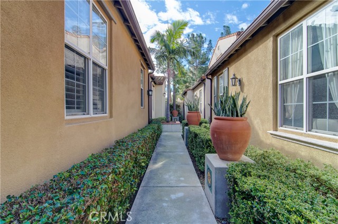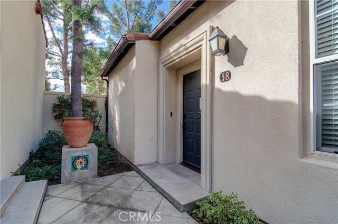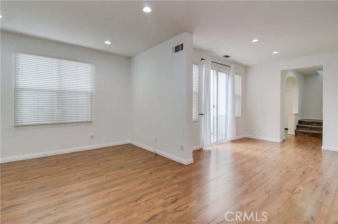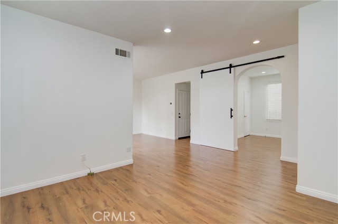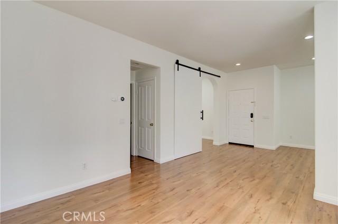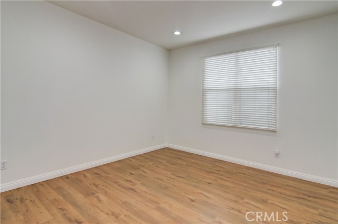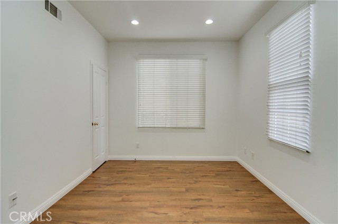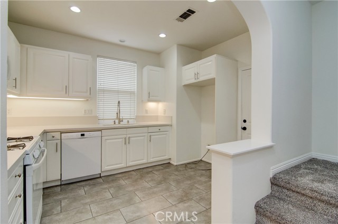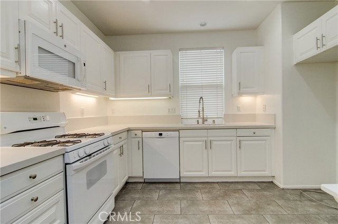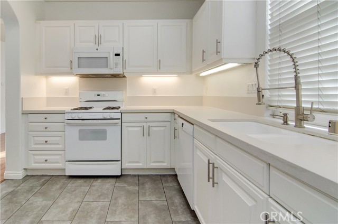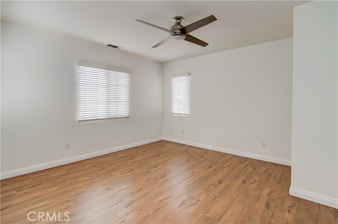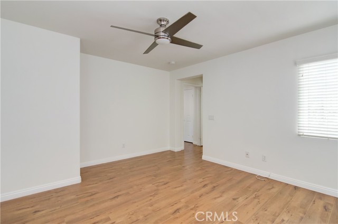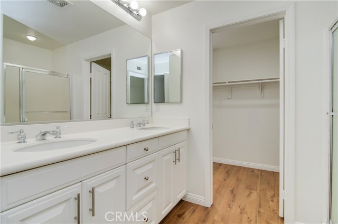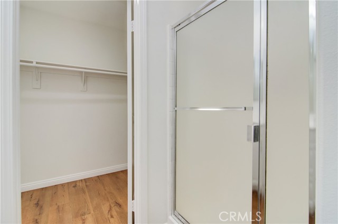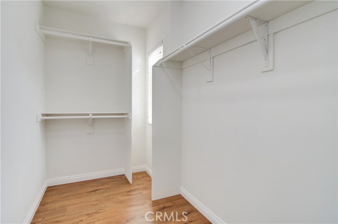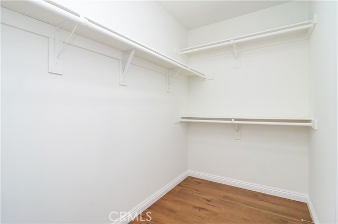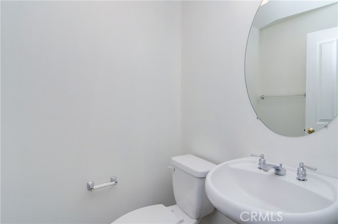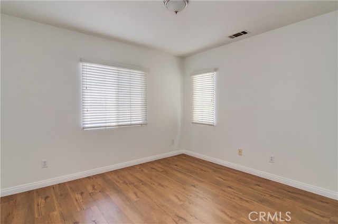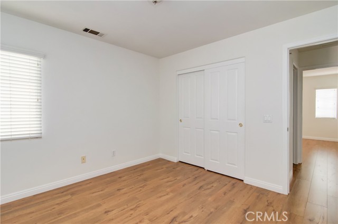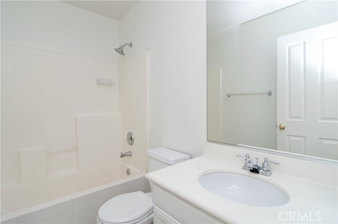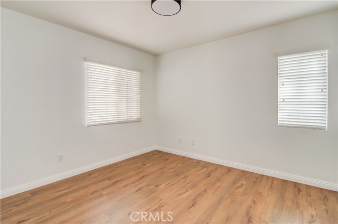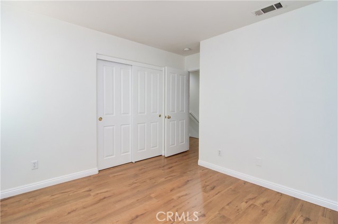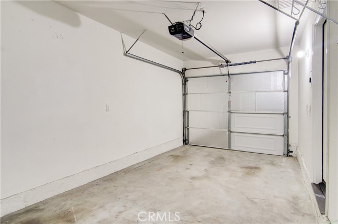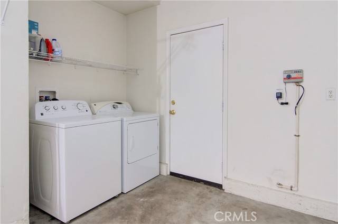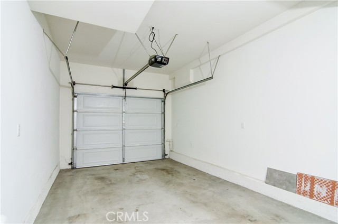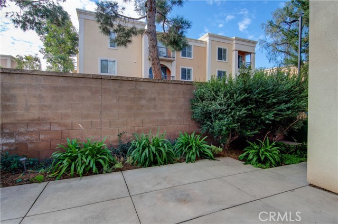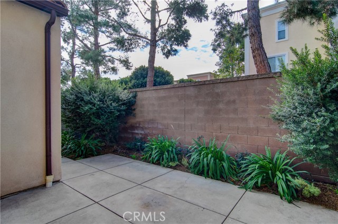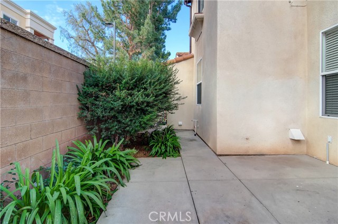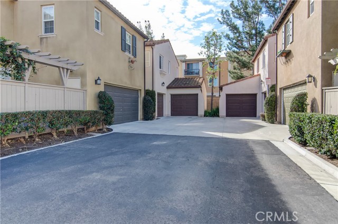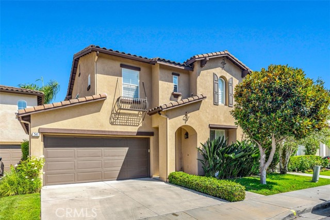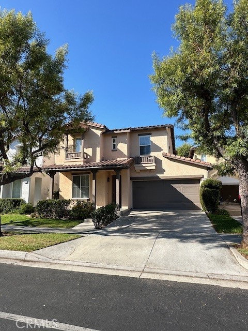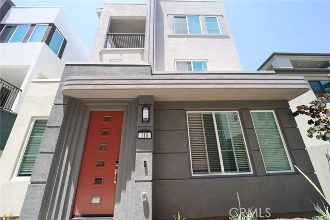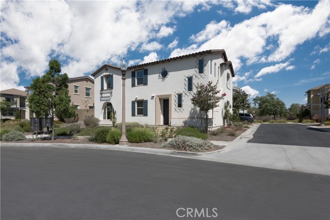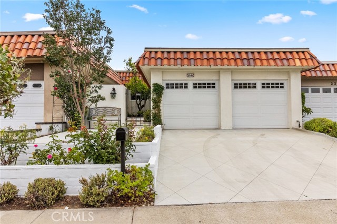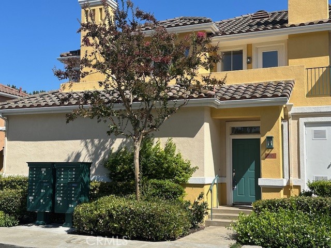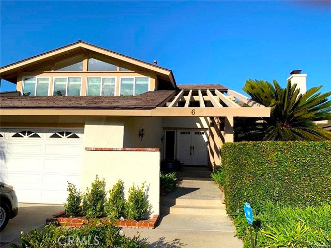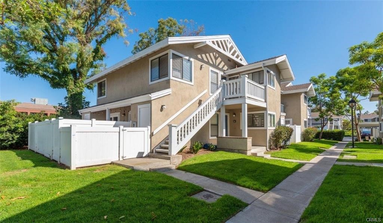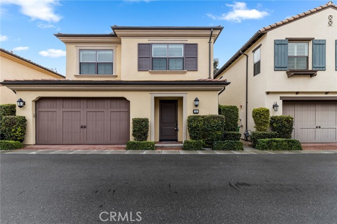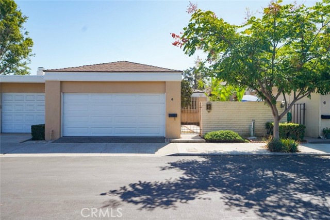58 Alevera Street
Irvine, CA 92618
$4,250
Price
Price
4
Bed
Bed
1.5
Bath
Bath
1,532 Sq. Ft.
$3 / Sq. Ft.
$3 / Sq. Ft.
Sold
58 Alevera Street
Irvine, CA 92618
Sold
$4,250
Price
Price
4
Bed
Bed
1.5
Bath
Bath
1,532
Sq. Ft.
Sq. Ft.
Absolutely immaculate, gorgeous 4 br 2.5 ba DETACHED home conveniently located in Aldea tract of Oak Creek community (Within walking distance to Hoag and Kaiser Permanente Medical centers, close to schools, shopping and freeways). Tile roof, fresh interior painting, beautiful laminate floors in all living areas, new carpet on stairs, bright and spotless kitchen updated with Cesar stone quartz counter tops, back splash & under cabinet lights. Recent updates include new dishwasher, new cast iron sink, new garbage disposal, new faucet, and new tile floors in kitchen and bathrooms. Spacious living room with volume ceilings, dining area with sliding glass doors to private yard, one bedroom downstairs with popular barn door (could be den/office), 2 attached garages with direct access, large master bedroom with walk in closet and remote controlled ceiling fan, dual sink in master bath, recessed lights throughout the home, forced air heating and central AC (Nest thermostat), large pantry, private yard with sprinklers on timer and room for a vegetable garden, and side by side washer and dryer in garage. Centrally located Oak Creek with community amenities of pool, spa, parks and tennis and highly rated Irvine schools. Don't miss out!!!
PROPERTY INFORMATION
| MLS # | PW24003618 | Lot Size | N/A |
| HOA Fees | $0/Monthly | Property Type | Condominium |
| Price | $ 4,250
Price Per SqFt: $ 3 |
DOM | 590 Days |
| Address | 58 Alevera Street | Type | Residential Lease |
| City | Irvine | Sq.Ft. | 1,532 Sq. Ft. |
| Postal Code | 92618 | Garage | 2 |
| County | Orange | Year Built | 2002 |
| Bed / Bath | 4 / 1.5 | Parking | 2 |
| Built In | 2002 | Status | Closed |
| Rented Date | 2024-01-10 |
INTERIOR FEATURES
| Has Laundry | Yes |
| Laundry Information | Dryer Included, In Garage, Washer Included |
| Has Fireplace | No |
| Fireplace Information | None |
| Has Appliances | Yes |
| Kitchen Appliances | Dishwasher, Disposal, Gas Range, Microwave, Range Hood, Vented Exhaust Fan, Water Heater |
| Kitchen Information | Quartz Counters, Remodeled Kitchen |
| Kitchen Area | Area |
| Has Heating | Yes |
| Heating Information | Forced Air |
| Room Information | Kitchen, Laundry, Living Room, Main Floor Bedroom, Primary Bathroom, Primary Bedroom, Walk-In Closet, Walk-In Pantry |
| Has Cooling | Yes |
| Cooling Information | Central Air |
| Flooring Information | Carpet, Laminate, Tile |
| InteriorFeatures Information | Ceiling Fan(s), Open Floorplan, Pantry, Recessed Lighting |
| DoorFeatures | Sliding Doors |
| EntryLocation | 1 |
| Entry Level | 1 |
| Has Spa | Yes |
| SpaDescription | Community |
| WindowFeatures | Blinds, Double Pane Windows, Drapes |
| SecuritySafety | Carbon Monoxide Detector(s), Smoke Detector(s) |
| Bathroom Information | Bathtub, Shower, Shower in Tub, Double Sinks in Primary Bath, Vanity area, Walk-in shower |
| Main Level Bedrooms | 1 |
| Main Level Bathrooms | 1 |
EXTERIOR FEATURES
| Roof | Tile |
| Has Pool | No |
| Pool | Community |
| Has Patio | Yes |
| Patio | Concrete, Patio Open |
| Has Fence | Yes |
| Fencing | Block |
| Has Sprinklers | Yes |
WALKSCORE
MAP
PRICE HISTORY
| Date | Event | Price |
| 01/10/2024 | Sold | $4,250 |
| 01/07/2024 | Listed | $4,250 |

Topfind Realty
REALTOR®
(844)-333-8033
Questions? Contact today.
Interested in buying or selling a home similar to 58 Alevera Street?
Irvine Similar Properties
Listing provided courtesy of Yang Kim, ReMax Tiffany Real Estate. Based on information from California Regional Multiple Listing Service, Inc. as of #Date#. This information is for your personal, non-commercial use and may not be used for any purpose other than to identify prospective properties you may be interested in purchasing. Display of MLS data is usually deemed reliable but is NOT guaranteed accurate by the MLS. Buyers are responsible for verifying the accuracy of all information and should investigate the data themselves or retain appropriate professionals. Information from sources other than the Listing Agent may have been included in the MLS data. Unless otherwise specified in writing, Broker/Agent has not and will not verify any information obtained from other sources. The Broker/Agent providing the information contained herein may or may not have been the Listing and/or Selling Agent.
