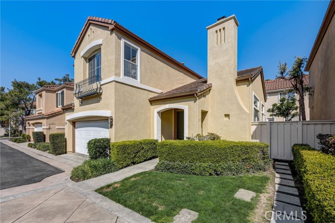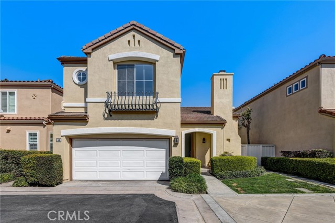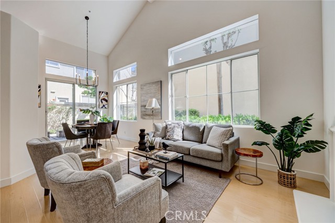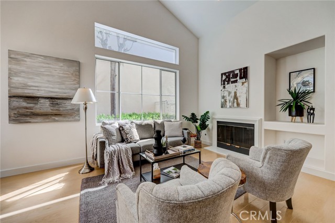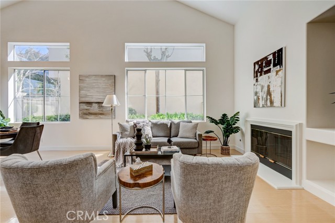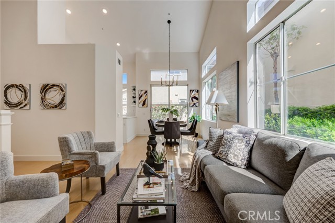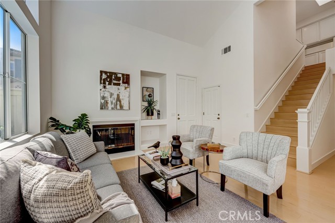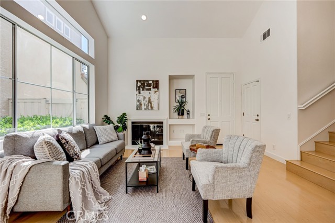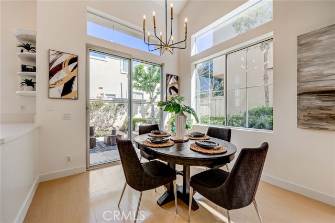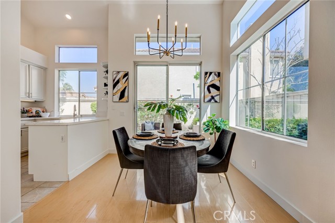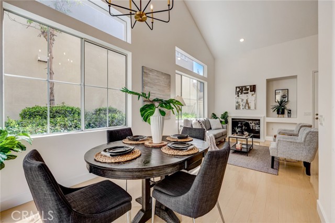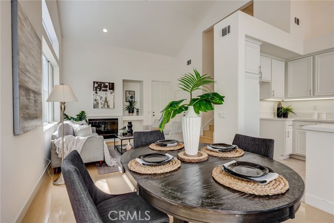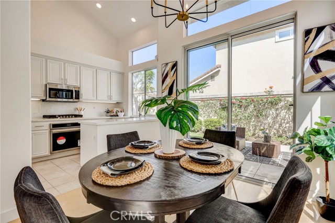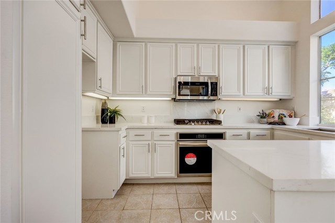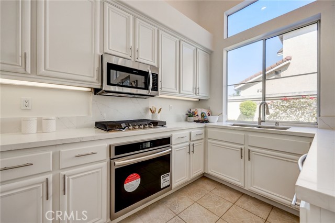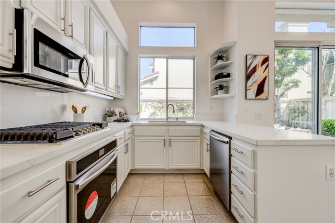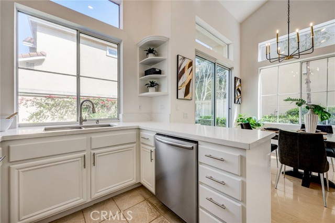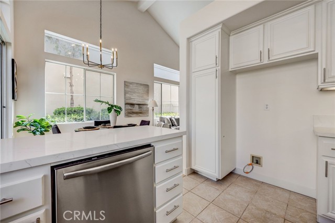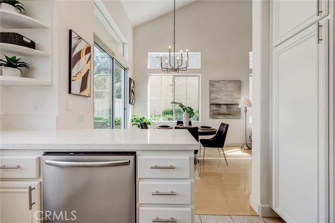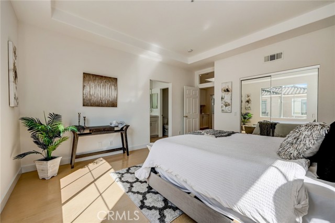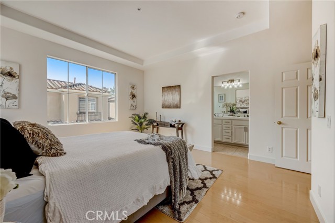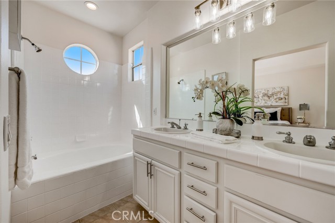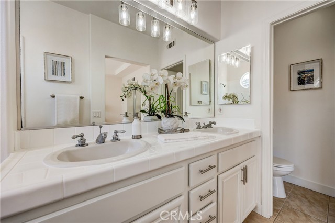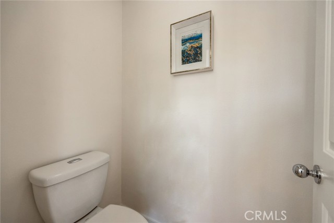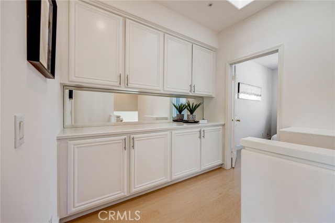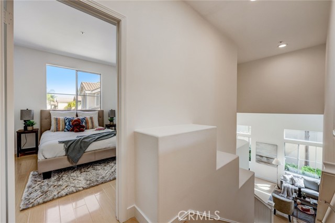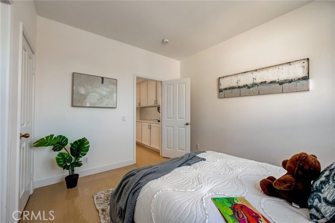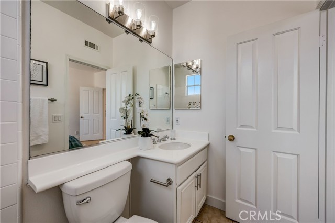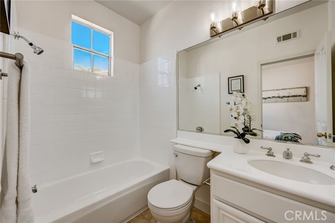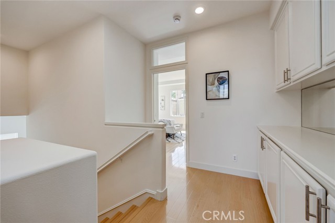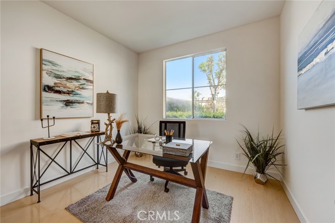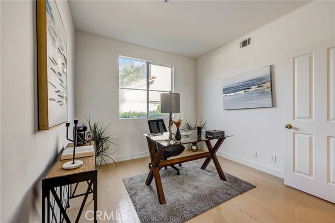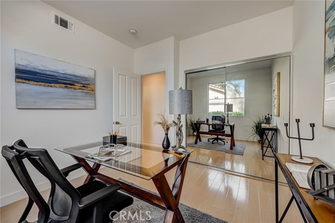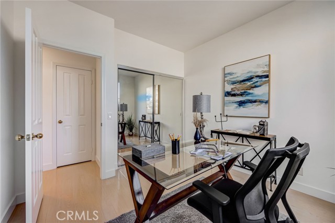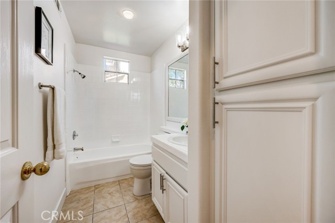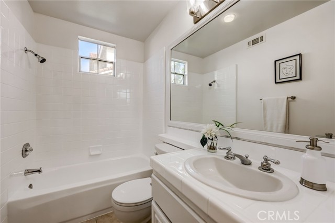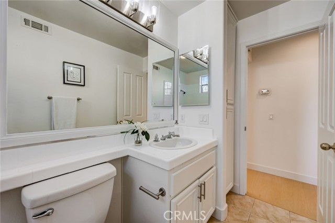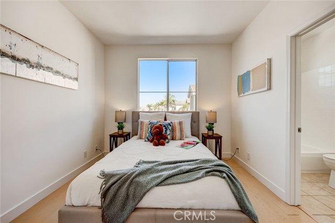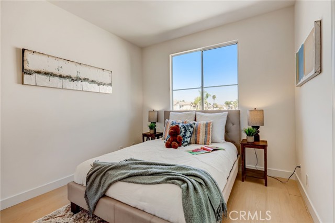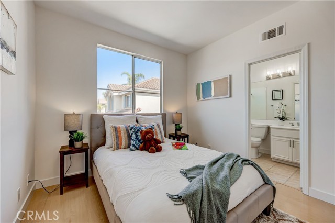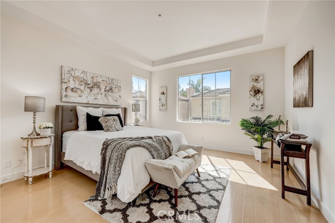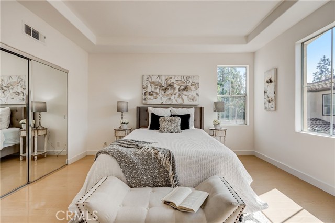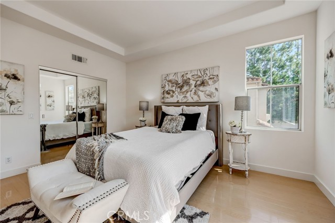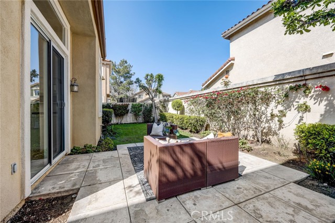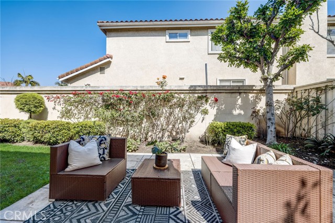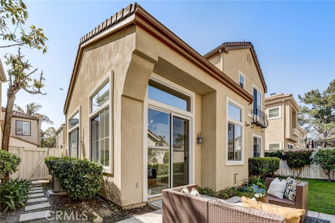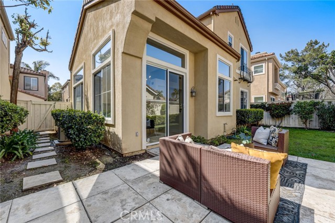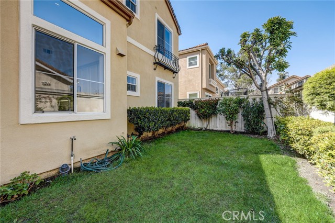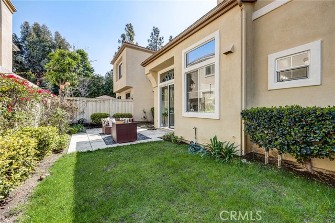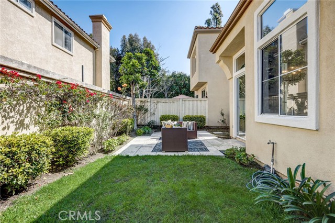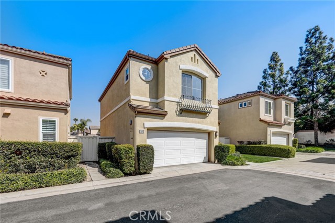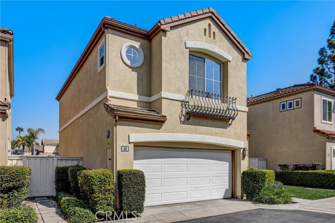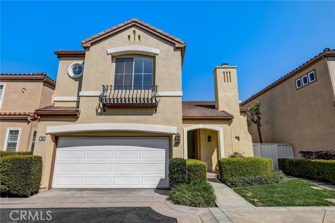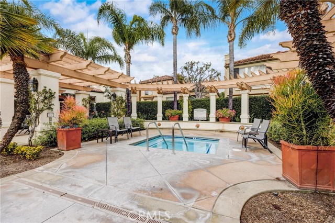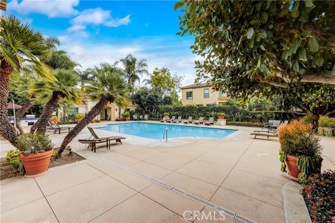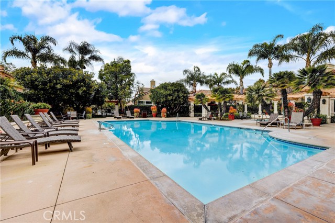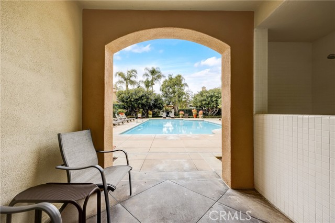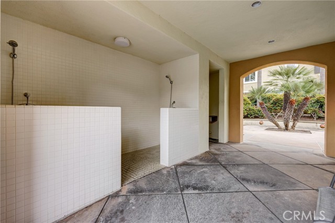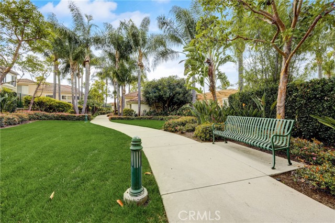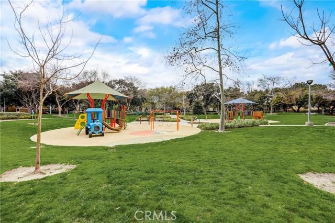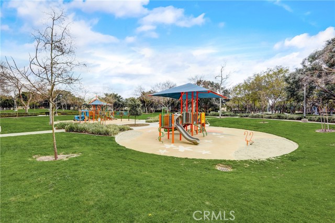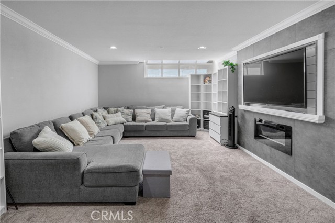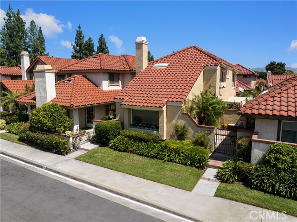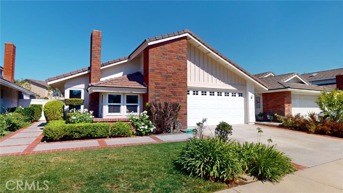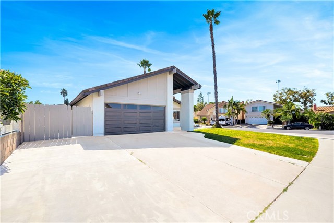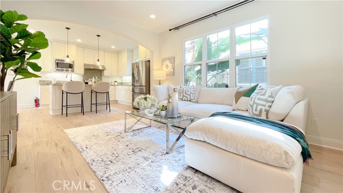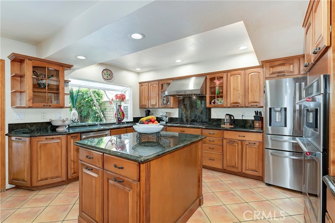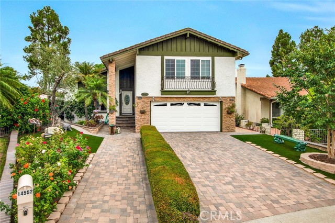59 Del Cambrea
Irvine, CA 92606
Sold
***NEW PRICE IMPROVEMENT OF OVER $30,000***Experience luxurious living at the heart of Westpark's Positano community with this newly remodeled single-family detached home with a rose garden. Revel in its open floor plan and high vaulted ceilings with a rooftop skylight, encompassing 3 bedrooms and 3 full bathrooms, with 1 bedroom and 1 full bathroom conveniently located on the first floor. Enjoy the added convenience of a 2-car attached garage, with easy access to association amenities such as pools, spa, and tennis courts. Besides freshly painted interiors and pristine baseboards, all bathrooms showcase refinished bathtubs, tile walls, and vanity countertops, as well as brand new toilets, shower heads, and bathtub hardware. The kitchen has also just been upgraded with a brand new quartz countertop, kitchen sink, faucet, garbage disposal, cooktop, oven, microwave, and dishwasher. This residence boasts an ideal location close to 99 Ranch Market, Target, LA Fitness, and a wide variety of restaurants, banks, and retail stores, as well as within walking distance of Plaza Vista K-8 School. Benefit from convenient proximity to John Wayne Airport, UC Irvine, Irvine Valley College, The District, Irvine Spectrum Center, medical facilities, and major freeways for hassle-free commuting. Embrace the epitome of exceptional living in Westpark and Irvine – schedule your showing today to experience it firsthand!
PROPERTY INFORMATION
| MLS # | OC24039968 | Lot Size | 2,655 Sq. Ft. |
| HOA Fees | $226/Monthly | Property Type | Single Family Residence |
| Price | $ 1,398,000
Price Per SqFt: $ 1,036 |
DOM | 555 Days |
| Address | 59 Del Cambrea | Type | Residential |
| City | Irvine | Sq.Ft. | 1,350 Sq. Ft. |
| Postal Code | 92606 | Garage | 2 |
| County | Orange | Year Built | 1994 |
| Bed / Bath | 3 / 3 | Parking | 2 |
| Built In | 1994 | Status | Closed |
| Sold Date | 2024-04-26 |
INTERIOR FEATURES
| Has Laundry | Yes |
| Laundry Information | Gas Dryer Hookup, In Garage, Washer Hookup |
| Has Fireplace | Yes |
| Fireplace Information | Living Room, Gas Starter |
| Has Appliances | Yes |
| Kitchen Appliances | Dishwasher, Electric Oven, Gas Cooktop, Microwave, Water Heater Central, Water Line to Refrigerator |
| Kitchen Information | Quartz Counters, Remodeled Kitchen |
| Has Heating | Yes |
| Heating Information | Central, Electric, Fireplace(s), Heat Pump |
| Room Information | Attic, Entry, Kitchen, Living Room, Primary Bathroom, Primary Bedroom, Walk-In Closet |
| Has Cooling | Yes |
| Cooling Information | Central Air, Electric, Heat Pump |
| Flooring Information | Laminate |
| InteriorFeatures Information | Bar, Built-in Features, Copper Plumbing Full, High Ceilings, Open Floorplan, Pantry, Partially Furnished, Quartz Counters, Recessed Lighting, Storage, Two Story Ceilings, Wired for Data |
| EntryLocation | 1 |
| Entry Level | 1 |
| Has Spa | Yes |
| SpaDescription | Association, Heated |
| Bathroom Information | Bathtub, Shower in Tub, Double Sinks in Primary Bath, Exhaust fan(s), Main Floor Full Bath, Privacy toilet door, Vanity area |
| Main Level Bedrooms | 2 |
| Main Level Bathrooms | 2 |
EXTERIOR FEATURES
| Roof | Concrete, Tile |
| Has Pool | No |
| Pool | Association, Heated |
| Has Fence | Yes |
| Fencing | Average Condition, Brick, Wood |
WALKSCORE
MAP
MORTGAGE CALCULATOR
- Principal & Interest:
- Property Tax: $1,491
- Home Insurance:$119
- HOA Fees:$226
- Mortgage Insurance:
PRICE HISTORY
| Date | Event | Price |
| 04/26/2024 | Sold | $1,381,500 |
| 04/05/2024 | Active Under Contract | $1,398,000 |
| 03/01/2024 | Listed | $1,428,888 |

Topfind Realty
REALTOR®
(844)-333-8033
Questions? Contact today.
Interested in buying or selling a home similar to 59 Del Cambrea?
Listing provided courtesy of Joseph Chow, Redfin. Based on information from California Regional Multiple Listing Service, Inc. as of #Date#. This information is for your personal, non-commercial use and may not be used for any purpose other than to identify prospective properties you may be interested in purchasing. Display of MLS data is usually deemed reliable but is NOT guaranteed accurate by the MLS. Buyers are responsible for verifying the accuracy of all information and should investigate the data themselves or retain appropriate professionals. Information from sources other than the Listing Agent may have been included in the MLS data. Unless otherwise specified in writing, Broker/Agent has not and will not verify any information obtained from other sources. The Broker/Agent providing the information contained herein may or may not have been the Listing and/or Selling Agent.
