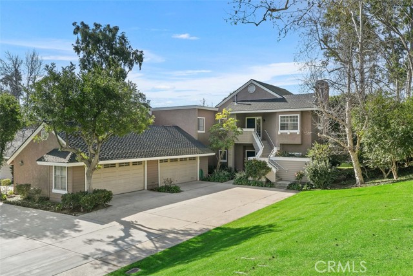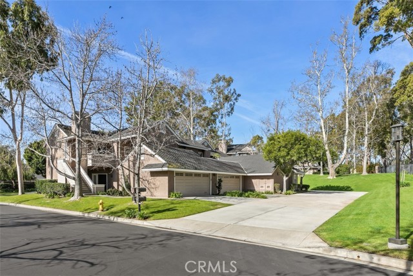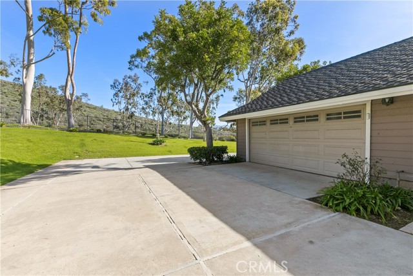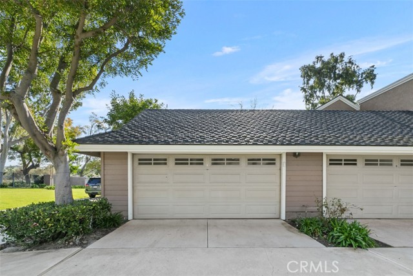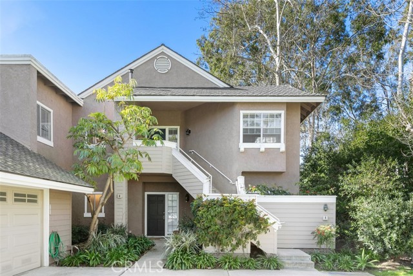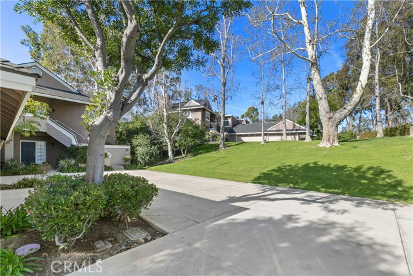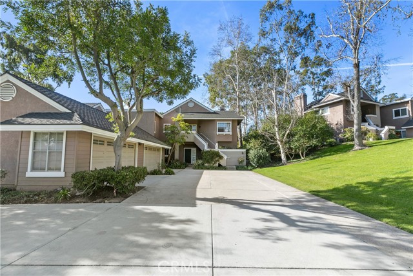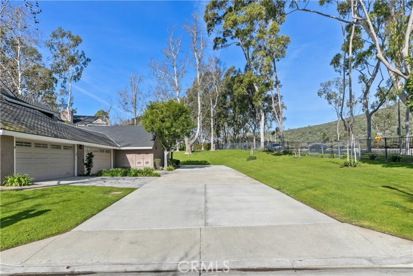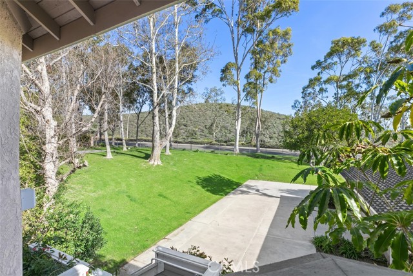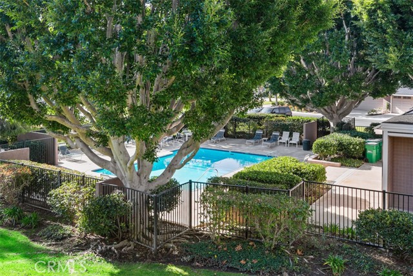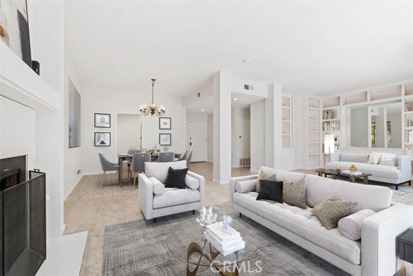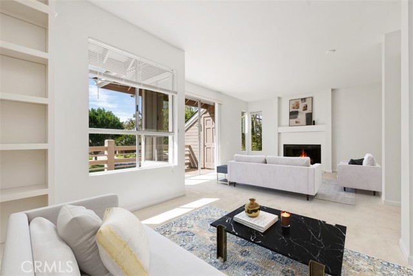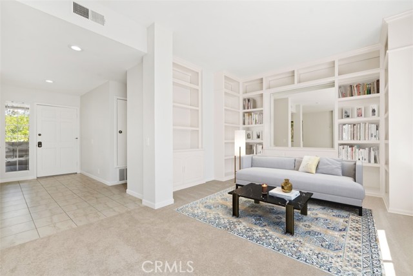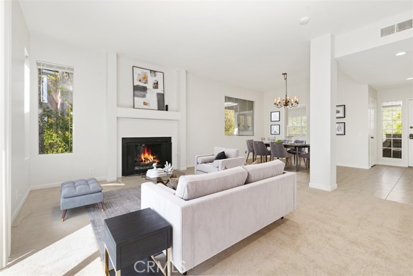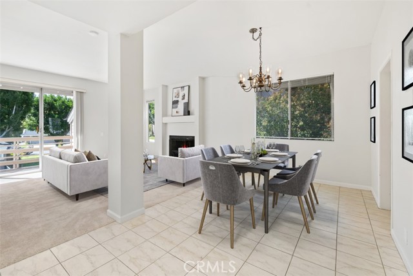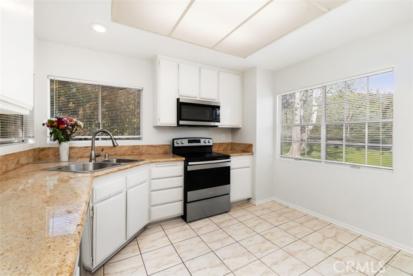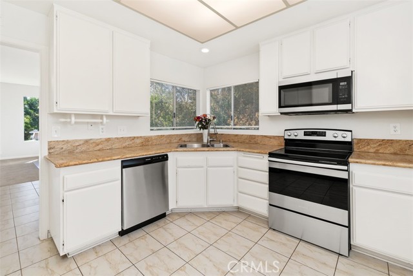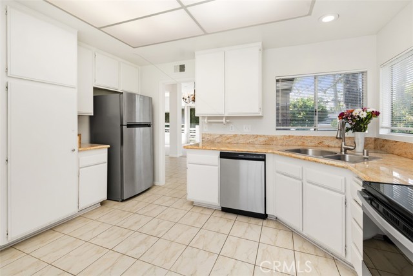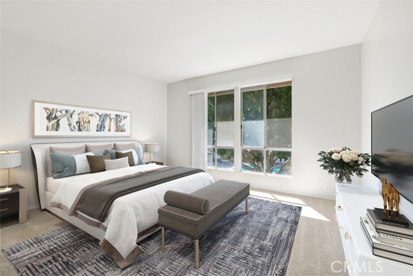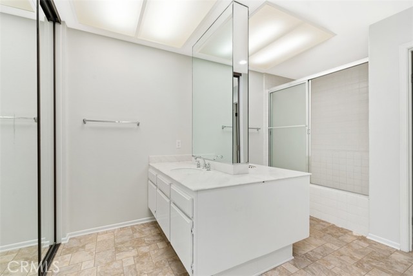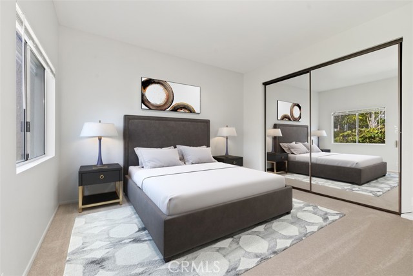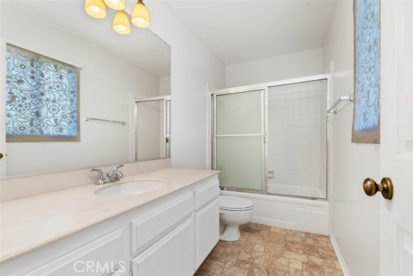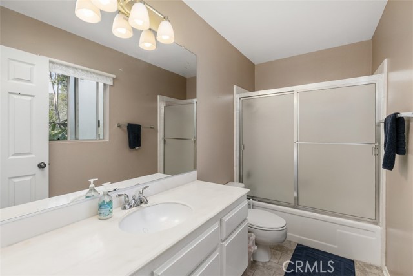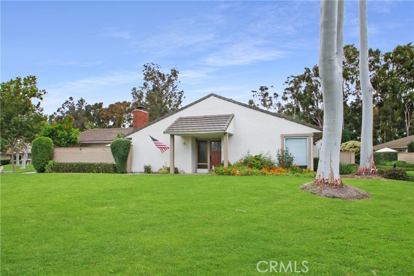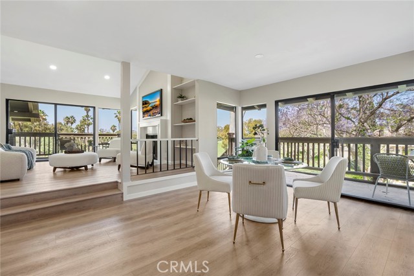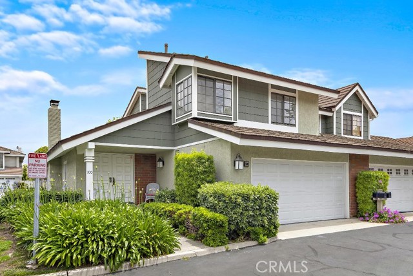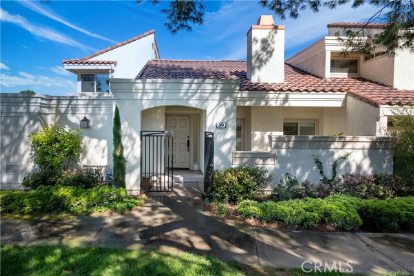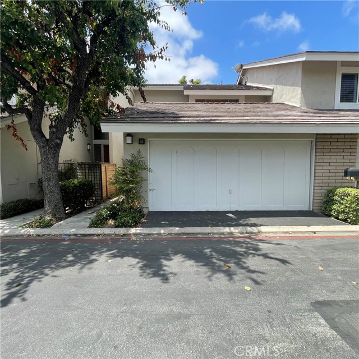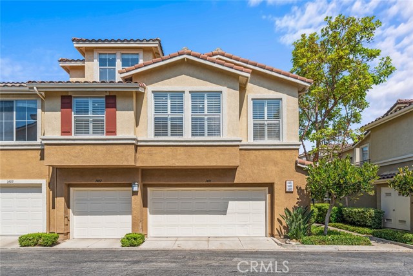6 Highland View #4
Irvine, CA 92603
Sold
Nestled in the coveted Turtle Rock community, this fantastic end unit, single level condo offers a serene location with relaxing views of greenbelts and pool area. Featuring rare 9' ceilings, this open floor plan spans 1650 sq ft.in size and showcases 2 bedrooms, 2 bathrooms and a large great room with fireplace and an adjoining dining area which enjoy views of the lush landscape. A darling outside patio is perfect to enjoy a morning cup of coffee while browsing your social media. The kitchen boasts new stainless steel appliances including a gas range, microwave and dishwasher. Relax and enjoy breathtaking views from the master suite boasting generous walk-in closets and master bath with dual sinks. The quaint neighborhood of just 56 condos offers a community pool nearby, low-density living with coveted open space and convenient guest parking. Ideally located near the wonderful outdoor amenities in Turtle Rock, close to freeways, world-class beaches, shopping, restaurants, golf courses and more. Award-winning schools and no Mello Roos. This is truly a special offering.
PROPERTY INFORMATION
| MLS # | OC23018811 | Lot Size | 0 Sq. Ft. |
| HOA Fees | $513/Monthly | Property Type | Condominium |
| Price | $ 925,000
Price Per SqFt: $ 561 |
DOM | 898 Days |
| Address | 6 Highland View #4 | Type | Residential |
| City | Irvine | Sq.Ft. | 1,650 Sq. Ft. |
| Postal Code | 92603 | Garage | 2 |
| County | Orange | Year Built | 1978 |
| Bed / Bath | 2 / 2 | Parking | 2 |
| Built In | 1978 | Status | Closed |
| Sold Date | 2023-06-09 |
INTERIOR FEATURES
| Has Laundry | Yes |
| Laundry Information | Inside |
| Has Fireplace | Yes |
| Fireplace Information | Family Room |
| Has Appliances | Yes |
| Kitchen Appliances | 6 Burner Stove, Dishwasher, Disposal, Gas Cooktop, Microwave, Water Heater |
| Kitchen Area | Family Kitchen |
| Has Heating | Yes |
| Heating Information | Central |
| Room Information | Den, Family Room, Living Room, Main Floor Bedroom |
| Has Cooling | Yes |
| Cooling Information | Central Air |
| Flooring Information | Laminate |
| InteriorFeatures Information | Balcony, Built-in Features, Crown Molding, High Ceilings, Living Room Balcony, Living Room Deck Attached, Open Floorplan, Recessed Lighting |
| Has Spa | Yes |
| SpaDescription | Association, Community |
| Bathroom Information | Bathtub, Closet in bathroom, Double sinks in bath(s), Double Sinks In Master Bath, Separate tub and shower, Walk-in shower |
| Main Level Bedrooms | 2 |
| Main Level Bathrooms | 2 |
EXTERIOR FEATURES
| Roof | Composition |
| Has Pool | No |
| Pool | Association, Community |
WALKSCORE
MAP
MORTGAGE CALCULATOR
- Principal & Interest:
- Property Tax: $987
- Home Insurance:$119
- HOA Fees:$513
- Mortgage Insurance:
PRICE HISTORY
| Date | Event | Price |
| 06/09/2023 | Sold | $935,000 |
| 05/19/2023 | Pending | $925,000 |
| 04/27/2023 | Active Under Contract | $925,000 |
| 04/20/2023 | Price Change (Relisted) | $925,000 (-5.13%) |
| 03/29/2023 | Price Change (Relisted) | $975,000 (-2.30%) |
| 02/02/2023 | Listed | $1,025,000 |

Topfind Realty
REALTOR®
(844)-333-8033
Questions? Contact today.
Interested in buying or selling a home similar to 6 Highland View #4?
Listing provided courtesy of Joele Romeo, Pacific Sotheby's Int'l Realty. Based on information from California Regional Multiple Listing Service, Inc. as of #Date#. This information is for your personal, non-commercial use and may not be used for any purpose other than to identify prospective properties you may be interested in purchasing. Display of MLS data is usually deemed reliable but is NOT guaranteed accurate by the MLS. Buyers are responsible for verifying the accuracy of all information and should investigate the data themselves or retain appropriate professionals. Information from sources other than the Listing Agent may have been included in the MLS data. Unless otherwise specified in writing, Broker/Agent has not and will not verify any information obtained from other sources. The Broker/Agent providing the information contained herein may or may not have been the Listing and/or Selling Agent.
