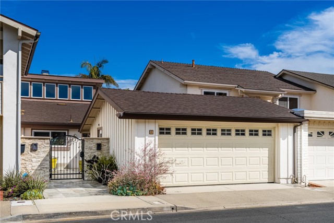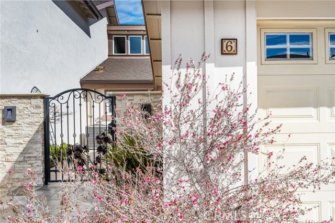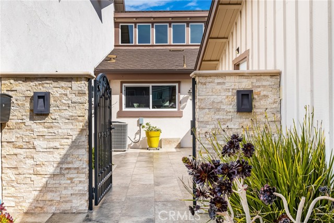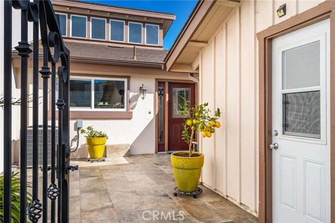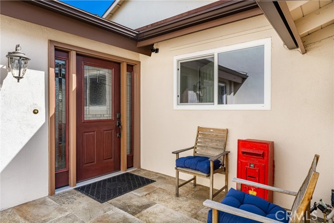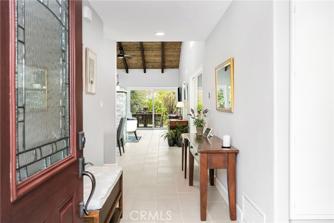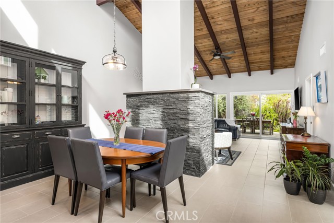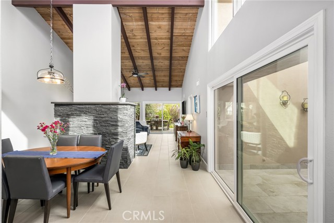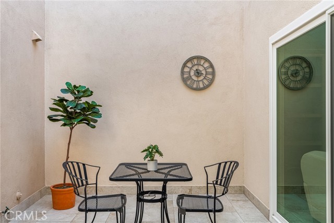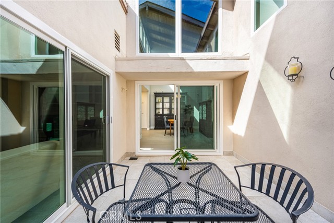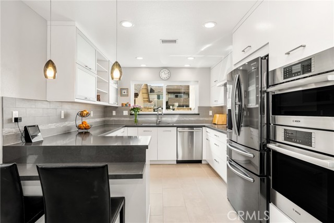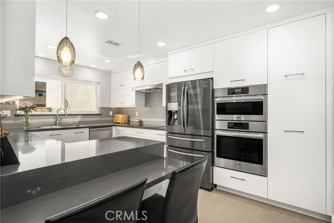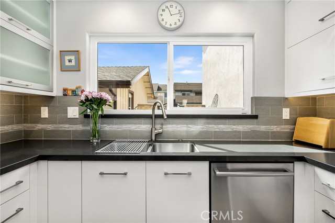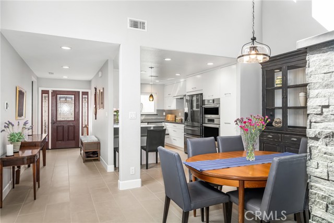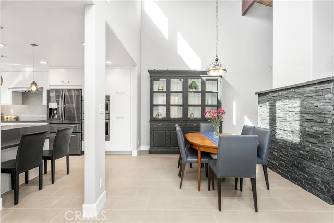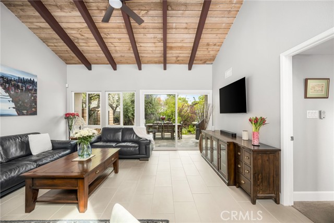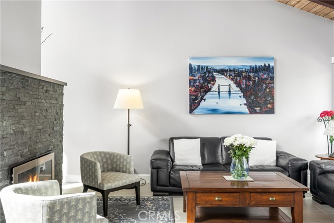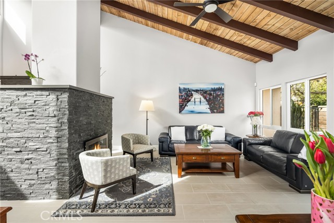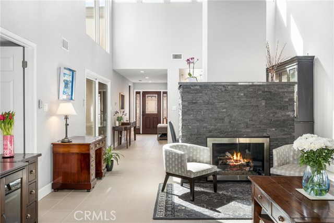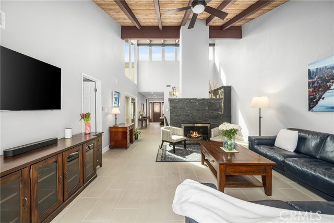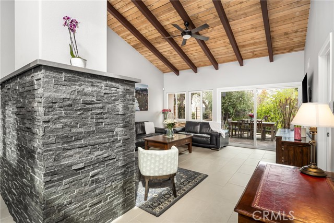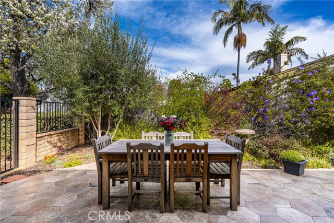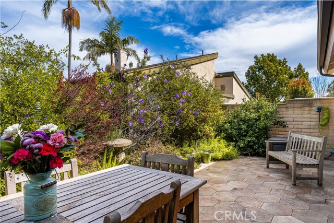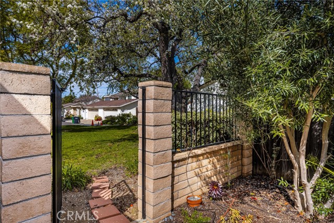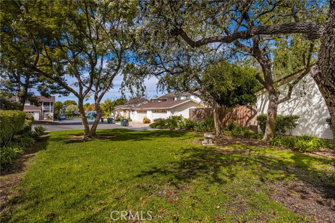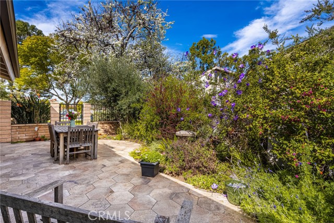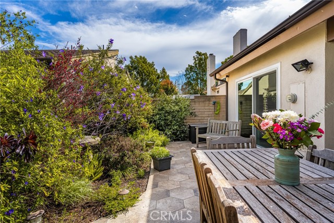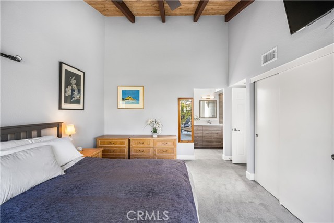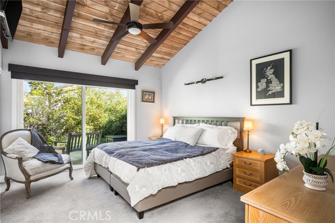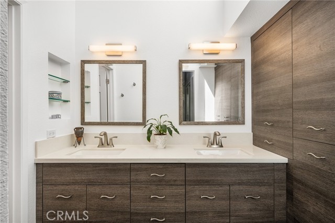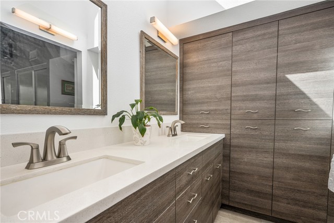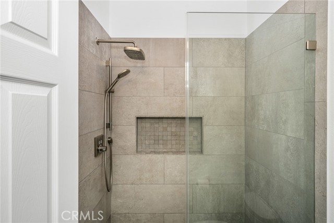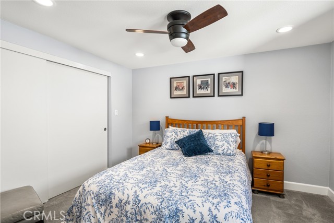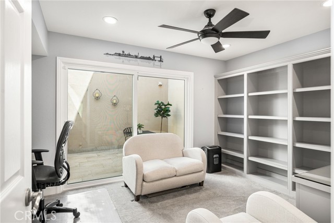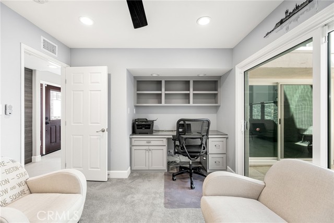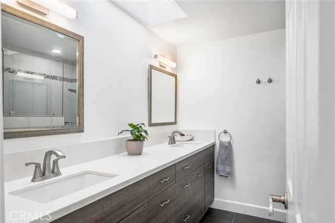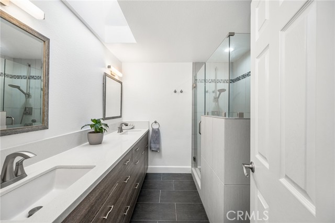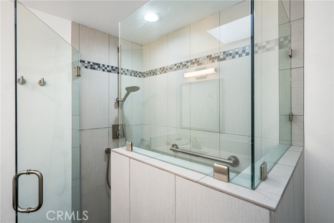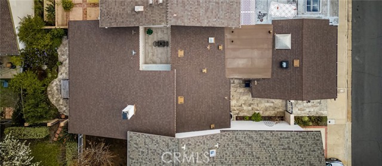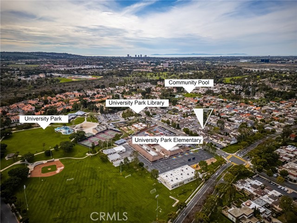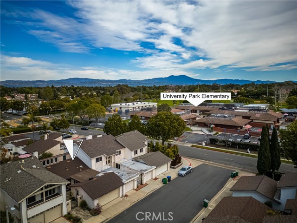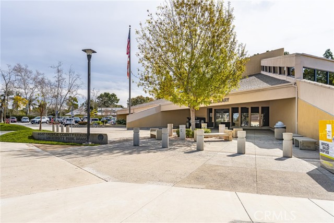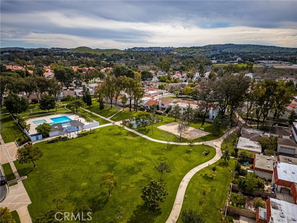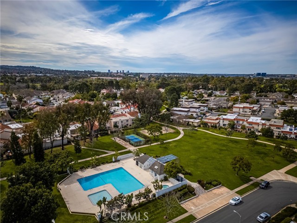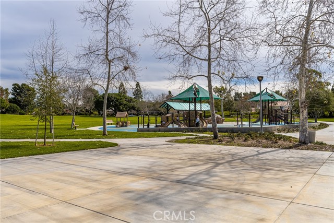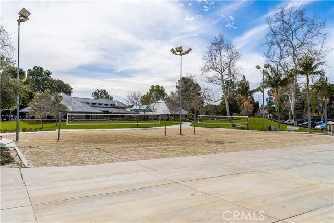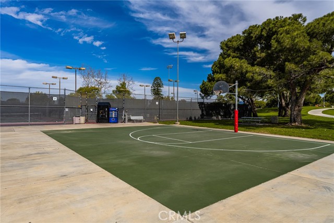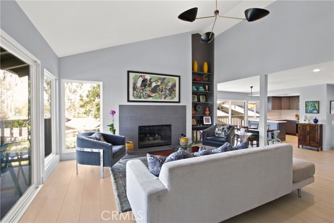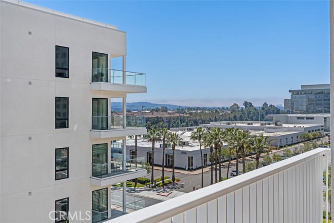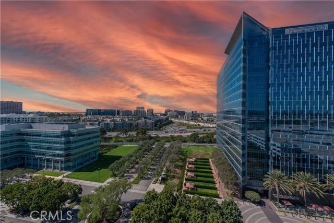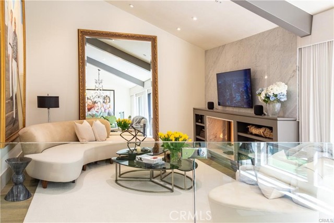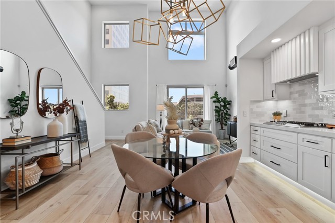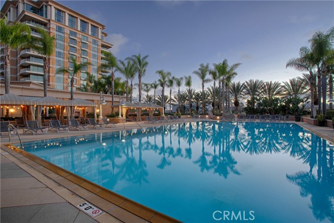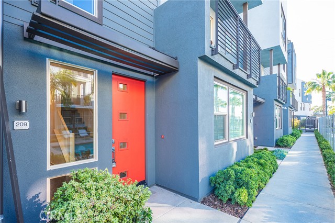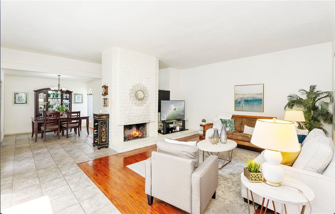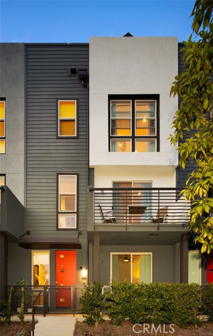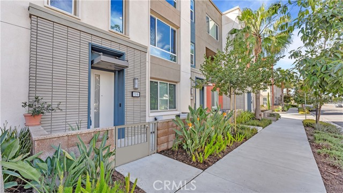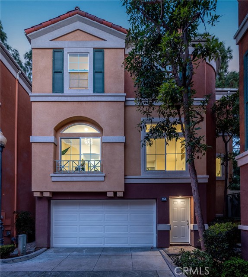6 Spicewood Way
Irvine, CA 92612
Sold
Turn-Key, single level,3 bed 2 bath beauty on a cul-de-sac. Close to the highly rated University Park Elementary School and the public library. Light and airy with an atrium and vaulted ceilings. New front door and surrounds (2017). All windows and sliding glass doors were replaced with dual pane windows in 2016. Roof replaced (2016).The whole property, inside and out, has been updated since 2016. The owners planned on making this their forever home. The living room and master bedroom suite are located at the rear of the home, both with sliding doors to the back yard. The living room is cozy with a fully updated fireplace, new gas log and 2 glass doors (2016). The front and back yards and gardens were professionally landscaped and fitted with new paving stones(2016).Front locking gate with lights on either side(2016).The private back yard sides to a shady greenbelt. Fully remodeled kitchen with a view of the front patio. New counters and cabinets with LED under cabinet lighting. Induction cook top.(2016) Bosch double convection oven (2016),Top oven replaced in (2023). This oven is also a microwave. Bosch Cooker extraction hood(2016). Samsung Refrigerator (2018) is included in the sale. The bedroom beside the atrium was fitted with Bespoke desk with glass top, shelves, cupboard and drawers on either side. All furniture is built-in. (2016). Automatic roof fan fitted in garage (2018).50 gallon ultra low-energy gas water heater (2020).New Air Con 4 ton energy efficient unit (2016). Removed old attic insulation, cleaned and sealed attic and piped in new energy efficient insulation(2021).FLO installed(2021). Annual termite contract. The Shade Store blinds in 2 bedrooms and remote controlled blinds on the high level windows in the dining room. Each bathroom was renewed in 2016 with new cabinetry, walk in shower, Moen faucets and easy clean Toto toilets. All emergency water turn on and off replaced. Samsung Washer and gas dryer(2016) included in sale. New fuse box(2016).Roller springs and bottom weather sealer replaced on garage door(2023). This meticulously maintained property is a gem! Enjoy the HOA pools, parks, and tennis courts.
PROPERTY INFORMATION
| MLS # | OC24012180 | Lot Size | 3,200 Sq. Ft. |
| HOA Fees | $231/Monthly | Property Type | Single Family Residence |
| Price | $ 1,350,000
Price Per SqFt: $ 901 |
DOM | 548 Days |
| Address | 6 Spicewood Way | Type | Residential |
| City | Irvine | Sq.Ft. | 1,498 Sq. Ft. |
| Postal Code | 92612 | Garage | 2 |
| County | Orange | Year Built | 1968 |
| Bed / Bath | 3 / 0 | Parking | 2 |
| Built In | 1968 | Status | Closed |
| Sold Date | 2024-03-15 |
INTERIOR FEATURES
| Has Laundry | Yes |
| Laundry Information | Dryer Included, Gas & Electric Dryer Hookup, Gas Dryer Hookup, In Garage, Washer Hookup, Washer Included |
| Has Fireplace | Yes |
| Fireplace Information | Living Room, Gas, Gas Starter |
| Has Appliances | Yes |
| Kitchen Appliances | Convection Oven, Dishwasher, ENERGY STAR Qualified Appliances, Disposal, Gas Water Heater, High Efficiency Water Heater, Microwave, Refrigerator, Vented Exhaust Fan, Water Heater, Water Line to Refrigerator |
| Kitchen Information | Pots & Pan Drawers, Quartz Counters, Remodeled Kitchen, Self-closing drawers, Stone Counters |
| Kitchen Area | Breakfast Counter / Bar, Separated |
| Has Heating | Yes |
| Heating Information | Central, Fireplace(s), High Efficiency, Natural Gas |
| Room Information | All Bedrooms Down, Atrium, Attic, Converted Bedroom, Kitchen, Living Room, Main Floor Bedroom, Main Floor Primary Bedroom, Primary Suite, Office |
| Has Cooling | Yes |
| Cooling Information | Central Air, ENERGY STAR Qualified Equipment, High Efficiency |
| Flooring Information | Carpet, Tile |
| InteriorFeatures Information | Built-in Features, Cathedral Ceiling(s), Ceiling Fan(s), Open Floorplan, Quartz Counters, Recessed Lighting, Stone Counters, Track Lighting |
| EntryLocation | ground floor |
| Entry Level | 1 |
| Has Spa | Yes |
| SpaDescription | Association, Heated, In Ground |
| WindowFeatures | Atrium, Blinds, Double Pane Windows, ENERGY STAR Qualified Windows |
| SecuritySafety | Carbon Monoxide Detector(s), Fire and Smoke Detection System, Security Lights, Security System, Smoke Detector(s) |
| Bathroom Information | Low Flow Shower, Low Flow Toilet(s), Shower, Double sinks in bath(s), Double Sinks in Primary Bath, Exhaust fan(s), Main Floor Full Bath, Quartz Counters, Remodeled, Vanity area, Walk-in shower |
| Main Level Bedrooms | 3 |
| Main Level Bathrooms | 2 |
EXTERIOR FEATURES
| ExteriorFeatures | Lighting, Rain Gutters |
| FoundationDetails | Slab |
| Roof | Composition, Shingle |
| Has Pool | No |
| Pool | Association, Fenced, Heated, Gas Heat, In Ground, Lap |
| Has Patio | Yes |
| Patio | Enclosed, Patio, Stone |
| Has Fence | Yes |
| Fencing | Excellent Condition, Wood |
| Has Sprinklers | Yes |
WALKSCORE
MAP
MORTGAGE CALCULATOR
- Principal & Interest:
- Property Tax: $1,440
- Home Insurance:$119
- HOA Fees:$231
- Mortgage Insurance:
PRICE HISTORY
| Date | Event | Price |
| 03/15/2024 | Sold | $1,505,000 |
| 03/05/2024 | Pending | $1,350,000 |
| 02/24/2024 | Listed | $1,350,000 |

Topfind Realty
REALTOR®
(844)-333-8033
Questions? Contact today.
Interested in buying or selling a home similar to 6 Spicewood Way?
Irvine Similar Properties
Listing provided courtesy of Kathleen Denny, CENTURY 21 Affiliated. Based on information from California Regional Multiple Listing Service, Inc. as of #Date#. This information is for your personal, non-commercial use and may not be used for any purpose other than to identify prospective properties you may be interested in purchasing. Display of MLS data is usually deemed reliable but is NOT guaranteed accurate by the MLS. Buyers are responsible for verifying the accuracy of all information and should investigate the data themselves or retain appropriate professionals. Information from sources other than the Listing Agent may have been included in the MLS data. Unless otherwise specified in writing, Broker/Agent has not and will not verify any information obtained from other sources. The Broker/Agent providing the information contained herein may or may not have been the Listing and/or Selling Agent.
