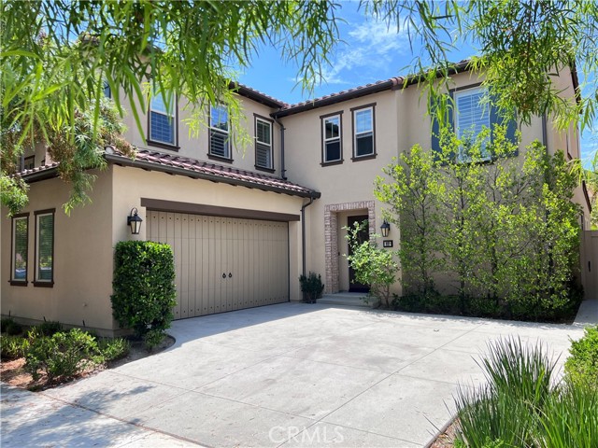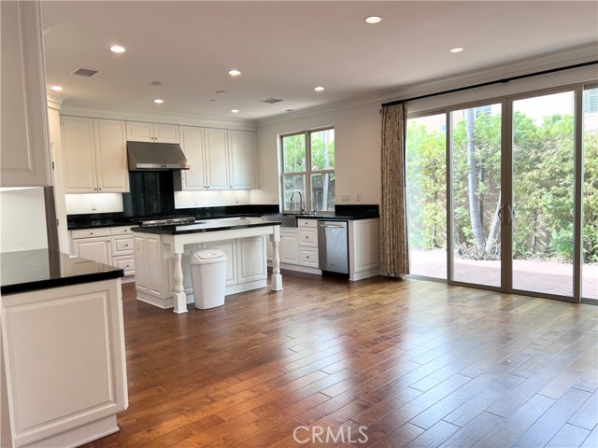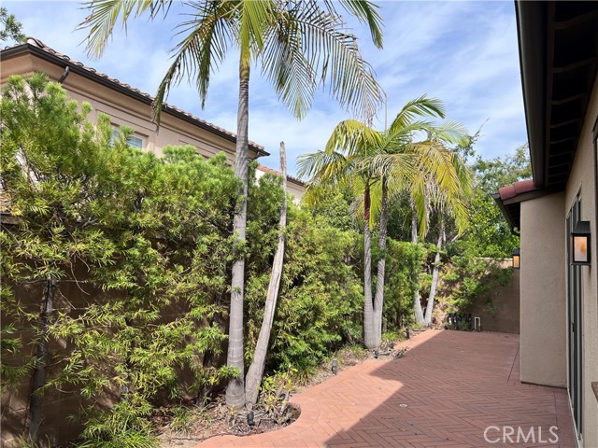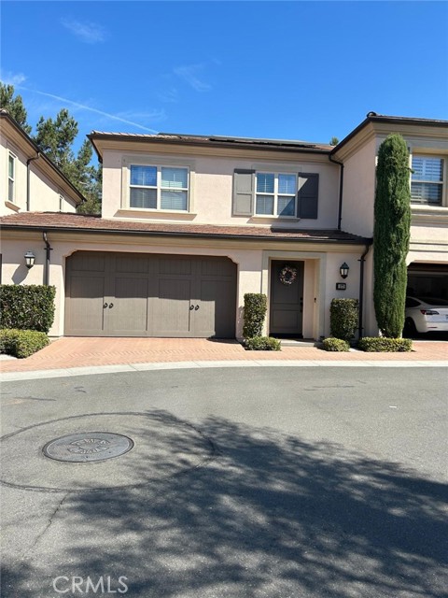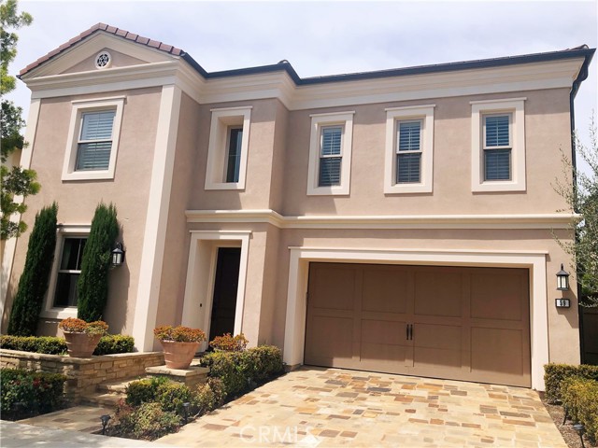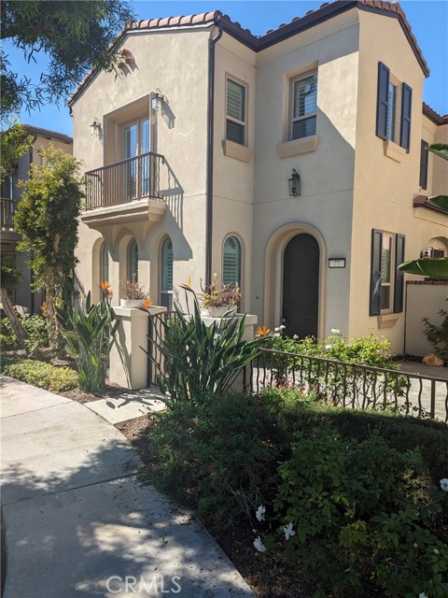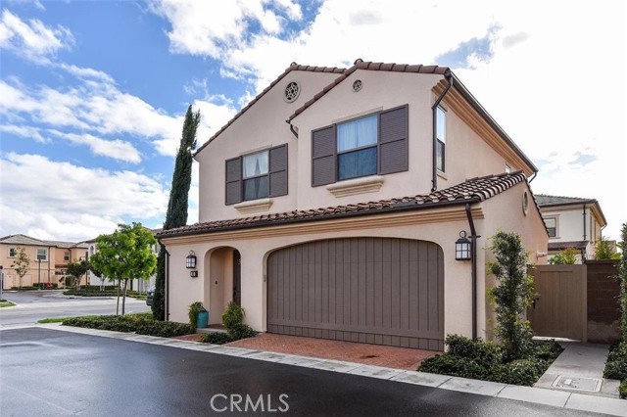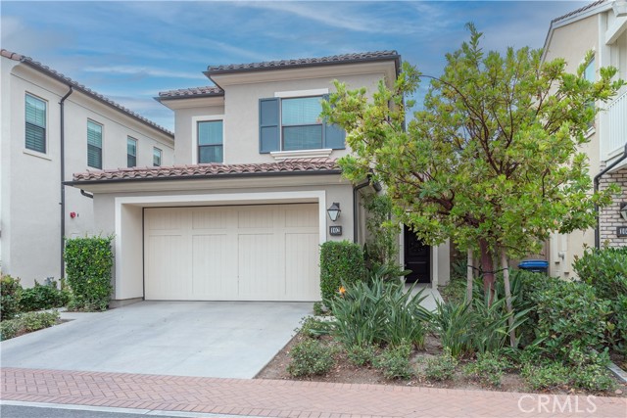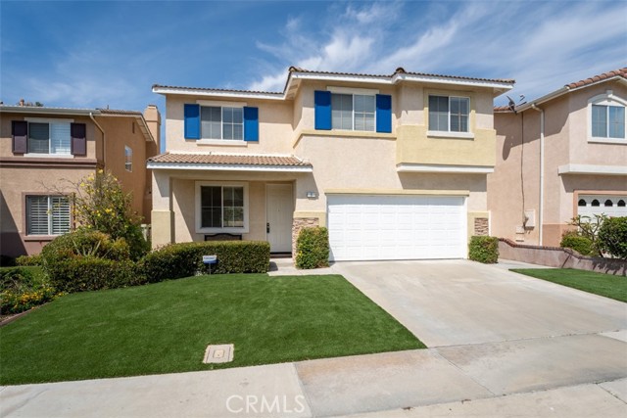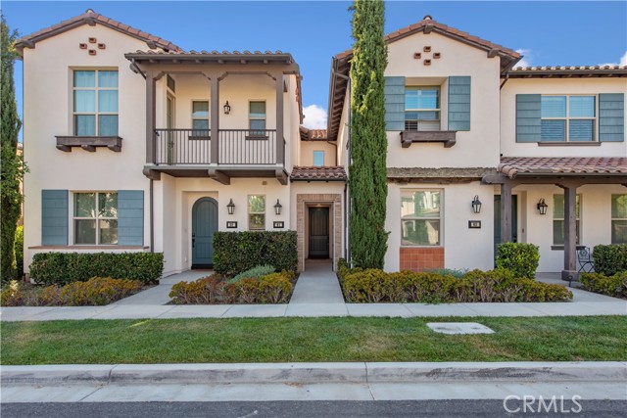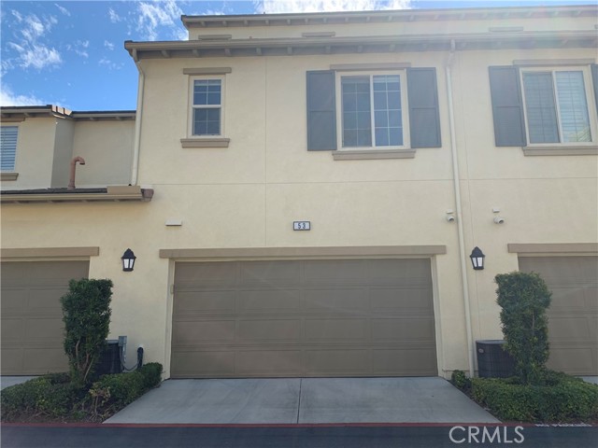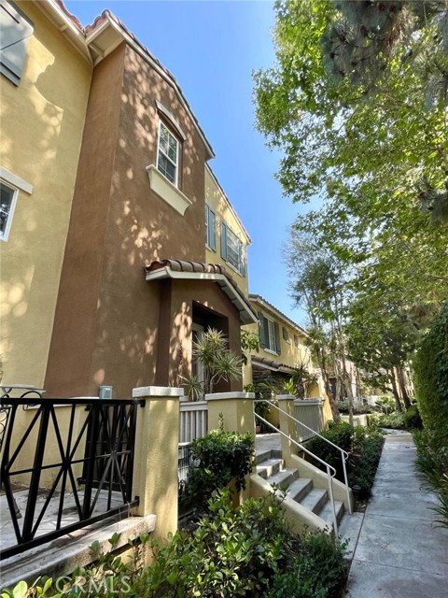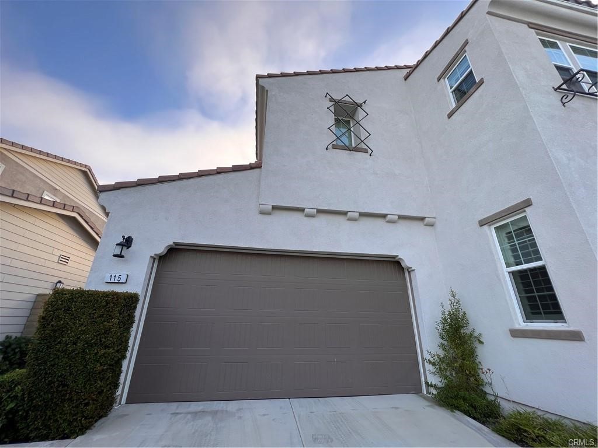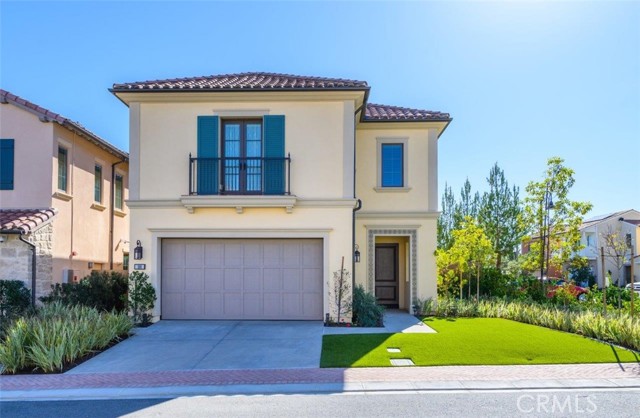60 Crestwick
Irvine, CA 92620
$6,100
Price
Price
4
Bed
Bed
4
Bath
Bath
2,653 Sq. Ft.
$2 / Sq. Ft.
$2 / Sq. Ft.
Sold
60 Crestwick
Irvine, CA 92620
Sold
$6,100
Price
Price
4
Bed
Bed
4
Bath
Bath
2,653
Sq. Ft.
Sq. Ft.
Gorgeous 4 beds/4 baths upgraded home located in the Stonegate Community. Bright and open floor plan features an airy, spacious great room, with recessed lighting, crown molding, hardwood flooring throughout downstairs, a gorgeous chef’s kitchen features granite countertops, stainless steel appliances, and a separate built-in microwave. Downstairs one bedroom with full bath. Upstairs master bedroom with spacious walk-in closet with organizers, large master bathroom with dual vanity, bathtub, and walk-in shower. Other two secondary bedrooms complete the second level with natural light brightening them each day, which share a hall bathroom with dual sink vanity and a shower in tub. A good size backyard for you and your guest to relax. Resort style community offering swimming pools, Spas, tennis courts, sports courts. Walking distance to the award winning blue rebind Stonegate Elementary School. Close to the Jeffery open space trail, Woodbury shopping center and Zion Market.
PROPERTY INFORMATION
| MLS # | OC23190944 | Lot Size | 3,825 Sq. Ft. |
| HOA Fees | $147/Monthly | Property Type | Single Family Residence |
| Price | $ 6,200
Price Per SqFt: $ 2 |
DOM | 562 Days |
| Address | 60 Crestwick | Type | Residential Lease |
| City | Irvine | Sq.Ft. | 2,653 Sq. Ft. |
| Postal Code | 92620 | Garage | 2 |
| County | Orange | Year Built | 2015 |
| Bed / Bath | 4 / 4 | Parking | 2 |
| Built In | 2015 | Status | Closed |
| Rented Date | 2023-11-15 |
INTERIOR FEATURES
| Has Laundry | Yes |
| Laundry Information | Dryer Included, Upper Level, Washer Included |
| Has Fireplace | Yes |
| Fireplace Information | Family Room |
| Has Appliances | Yes |
| Kitchen Appliances | Dishwasher, Gas Range, Microwave, Range Hood, Refrigerator, Tankless Water Heater |
| Kitchen Information | Kitchen Open to Family Room, Walk-In Pantry |
| Kitchen Area | Dining Room, In Kitchen |
| Has Heating | Yes |
| Heating Information | Central |
| Room Information | Family Room, Laundry, Main Floor Bedroom, Primary Suite, Walk-In Closet, Walk-In Pantry |
| Has Cooling | Yes |
| Cooling Information | Central Air |
| Flooring Information | Carpet, Wood |
| InteriorFeatures Information | Furnished, Granite Counters, Open Floorplan, Recessed Lighting |
| EntryLocation | 1 |
| Entry Level | 1 |
| Has Spa | Yes |
| SpaDescription | Association, Community |
| WindowFeatures | Double Pane Windows |
| SecuritySafety | Carbon Monoxide Detector(s), Smoke Detector(s) |
| Bathroom Information | Bathtub, Shower, Shower in Tub |
| Main Level Bedrooms | 1 |
| Main Level Bathrooms | 1 |
EXTERIOR FEATURES
| Has Pool | No |
| Pool | Association, Community |
| Has Patio | Yes |
| Patio | Brick |
WALKSCORE
MAP
PRICE HISTORY
| Date | Event | Price |
| 11/15/2023 | Sold | $6,100 |
| 10/14/2023 | Listed | $6,200 |

Topfind Realty
REALTOR®
(844)-333-8033
Questions? Contact today.
Interested in buying or selling a home similar to 60 Crestwick?
Irvine Similar Properties
Listing provided courtesy of Laurie Sun, Golden Orange Realty Inc.. Based on information from California Regional Multiple Listing Service, Inc. as of #Date#. This information is for your personal, non-commercial use and may not be used for any purpose other than to identify prospective properties you may be interested in purchasing. Display of MLS data is usually deemed reliable but is NOT guaranteed accurate by the MLS. Buyers are responsible for verifying the accuracy of all information and should investigate the data themselves or retain appropriate professionals. Information from sources other than the Listing Agent may have been included in the MLS data. Unless otherwise specified in writing, Broker/Agent has not and will not verify any information obtained from other sources. The Broker/Agent providing the information contained herein may or may not have been the Listing and/or Selling Agent.
