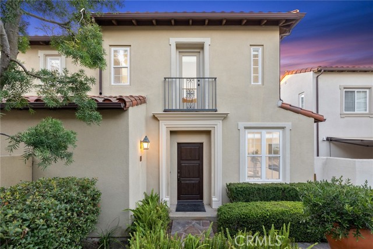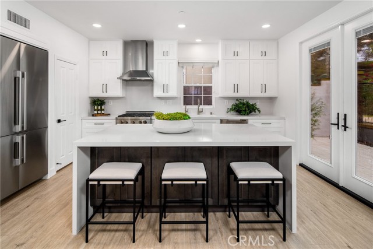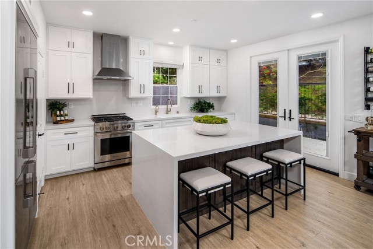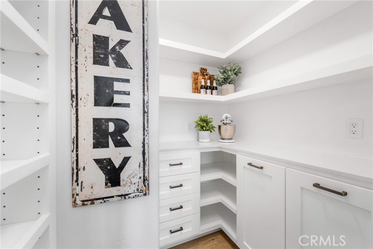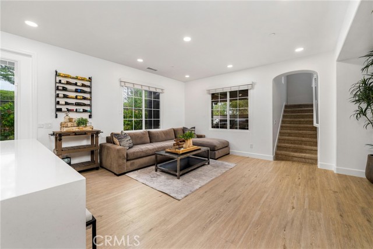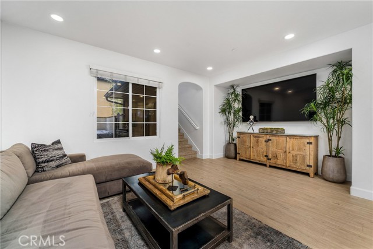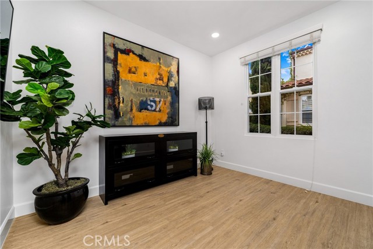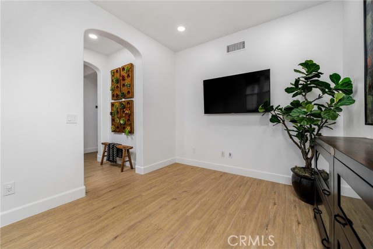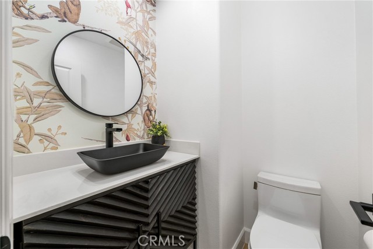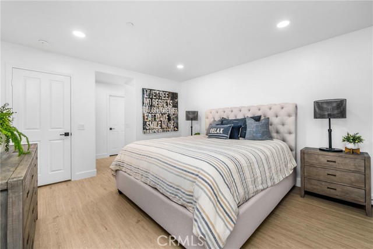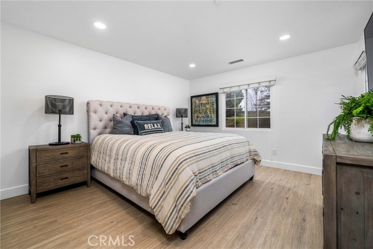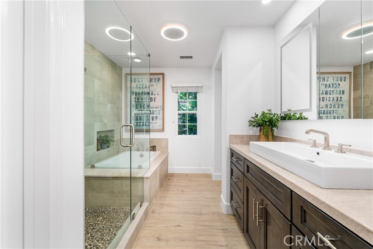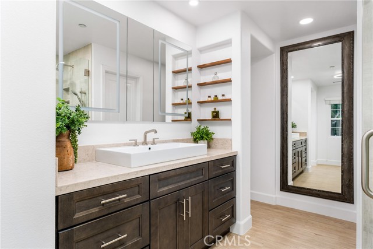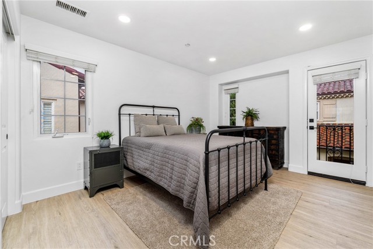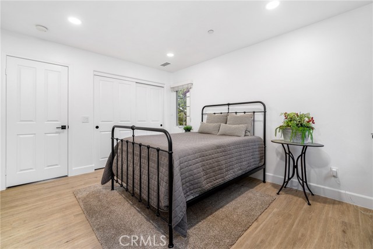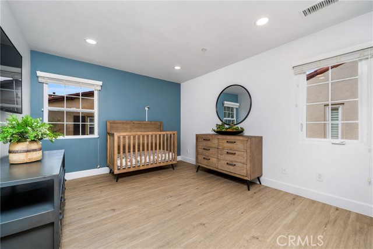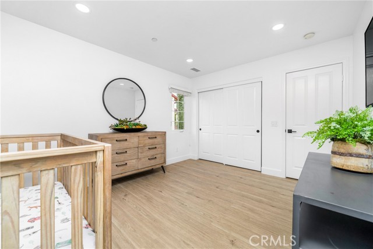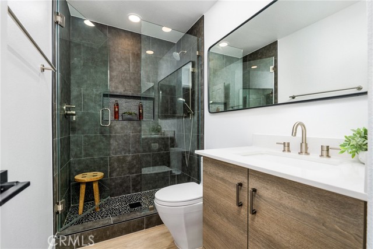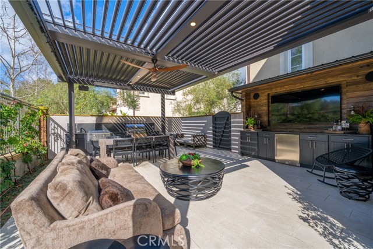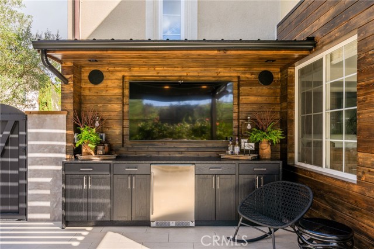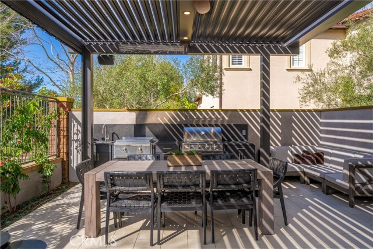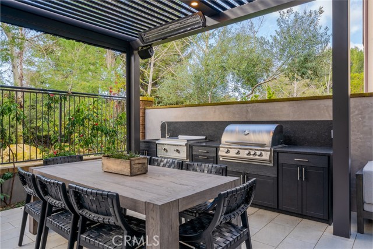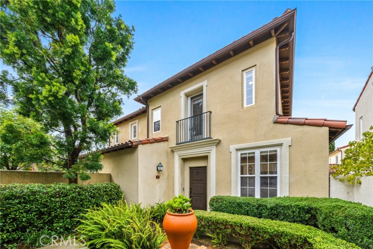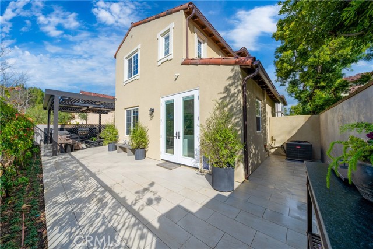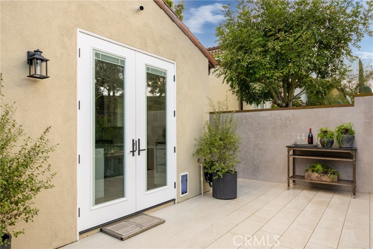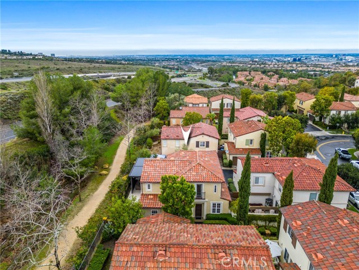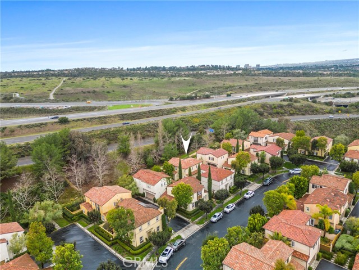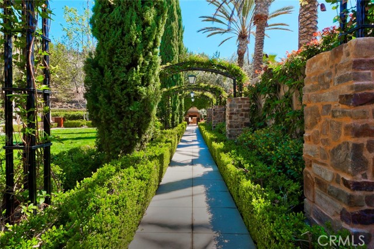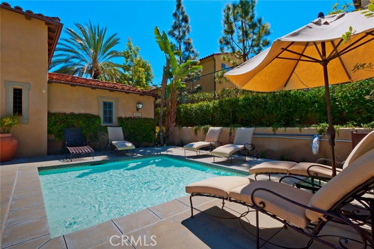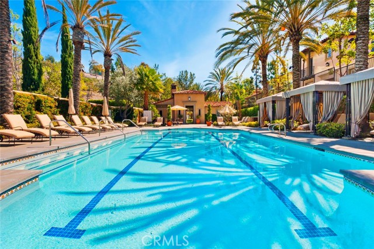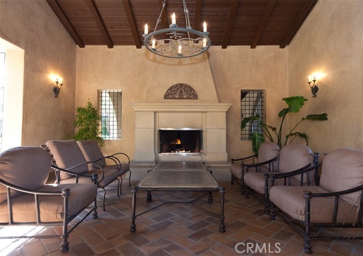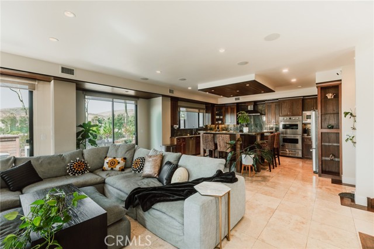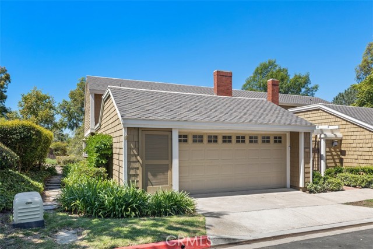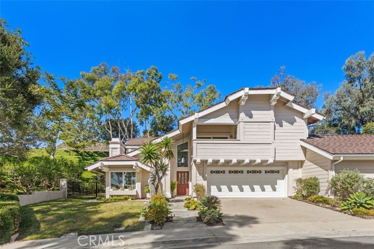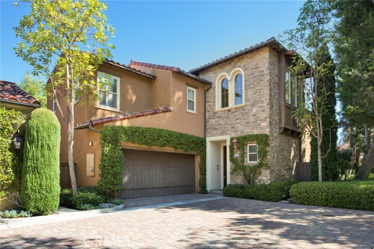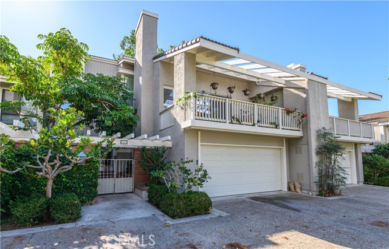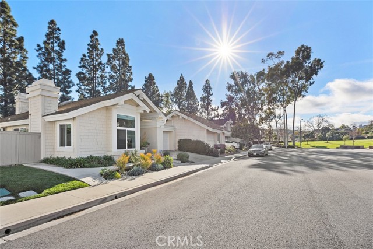60 Pathstone
Irvine, CA 92603
Sold
Welcome to this impeccably upgraded and completely detached 3-bedroom + office, 2.5-bathroom home in the gated community of Arborel at Turtle Ridge. This home provides timeless elegance with its luxury vinyl flooring, open-concept living, and the showstopper backyard making it ideal for entertaining. The kitchen features a stunning waterfall island addition, custom soft-close cabinets, custom built-in pantry storage, and high-end appliances including a Dacor commercial oven and Fisher and Paykel double-drawer dishwasher. The main level provides a flexible space that can double as a home office or den. The primary bedroom features dimmable recessed lighting, a large walk-in closet, and an ensuite complete with Rohl fixtures, recessed LED mirror, and a custom vanity. Additional spacious bedrooms include plenty of windows for natural light and a fresh breeze to unwind and relax. Discover a dreamy Outdoor California Room with a custom pergola with retractable shade screens, a Bromic 6000 heating system, Maverick 70" fan, custom entertainment wall with Sonos surround system, built in BBQ and Teppanyaki grill, built in bar with refrigerator, and dining area all finished with gorgeous custom hardscape and outdoor security cameras. Additional home upgrades include an epoxy garage floor, a tankless water heater, and a water softener. Arborel at Turtle Ridge provides top-notch amenities to residents, including a resort-style pool, clubhouse, and hiking trails, all within minutes of shopping, dining, and easy access to freeways. With its unrivaled upgrades and a strong sense of community, this home embodies an elegant lifestyle in the heart of Irvine!
PROPERTY INFORMATION
| MLS # | NP24026178 | Lot Size | N/A |
| HOA Fees | $253/Monthly | Property Type | Condominium |
| Price | $ 1,995,000
Price Per SqFt: $ 1,173 |
DOM | 568 Days |
| Address | 60 Pathstone | Type | Residential |
| City | Irvine | Sq.Ft. | 1,701 Sq. Ft. |
| Postal Code | 92603 | Garage | 2 |
| County | Orange | Year Built | 2004 |
| Bed / Bath | 3 / 2.5 | Parking | 2 |
| Built In | 2004 | Status | Closed |
| Sold Date | 2024-03-05 |
INTERIOR FEATURES
| Has Laundry | Yes |
| Laundry Information | Gas Dryer Hookup, In Garage, Washer Hookup |
| Has Fireplace | No |
| Fireplace Information | None |
| Has Appliances | Yes |
| Kitchen Appliances | Barbecue, Dishwasher, Disposal, Gas Oven, Microwave |
| Kitchen Information | Kitchen Island, Remodeled Kitchen, Walk-In Pantry |
| Has Heating | Yes |
| Heating Information | Central |
| Room Information | All Bedrooms Up, Den, Kitchen, Living Room, Walk-In Closet, Walk-In Pantry |
| Has Cooling | Yes |
| Cooling Information | Central Air |
| Flooring Information | Carpet, Vinyl |
| InteriorFeatures Information | Pantry, Recessed Lighting |
| EntryLocation | 1 |
| Entry Level | 1 |
| Has Spa | Yes |
| SpaDescription | Association, Community |
| Main Level Bedrooms | 0 |
| Main Level Bathrooms | 1 |
EXTERIOR FEATURES
| Roof | Tile |
| Has Pool | No |
| Pool | Association, Community |
WALKSCORE
MAP
MORTGAGE CALCULATOR
- Principal & Interest:
- Property Tax: $2,128
- Home Insurance:$119
- HOA Fees:$253
- Mortgage Insurance:
PRICE HISTORY
| Date | Event | Price |
| 03/05/2024 | Sold | $2,180,000 |
| 02/29/2024 | Pending | $1,995,000 |
| 02/16/2024 | Active Under Contract | $1,995,000 |
| 02/06/2024 | Listed | $1,995,000 |

Topfind Realty
REALTOR®
(844)-333-8033
Questions? Contact today.
Interested in buying or selling a home similar to 60 Pathstone?
Listing provided courtesy of Megan Varga, Compass. Based on information from California Regional Multiple Listing Service, Inc. as of #Date#. This information is for your personal, non-commercial use and may not be used for any purpose other than to identify prospective properties you may be interested in purchasing. Display of MLS data is usually deemed reliable but is NOT guaranteed accurate by the MLS. Buyers are responsible for verifying the accuracy of all information and should investigate the data themselves or retain appropriate professionals. Information from sources other than the Listing Agent may have been included in the MLS data. Unless otherwise specified in writing, Broker/Agent has not and will not verify any information obtained from other sources. The Broker/Agent providing the information contained herein may or may not have been the Listing and/or Selling Agent.
