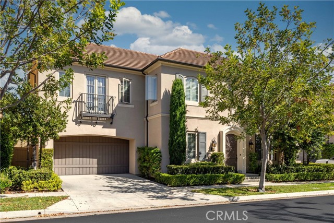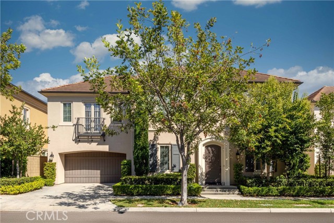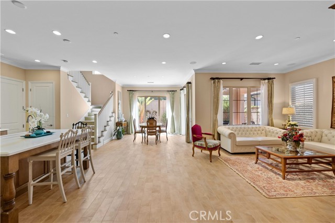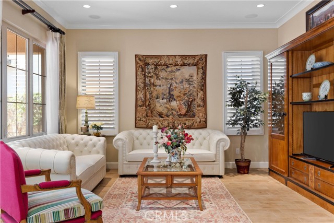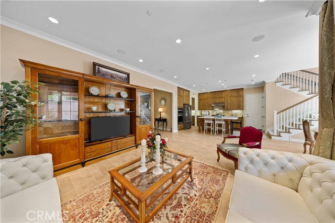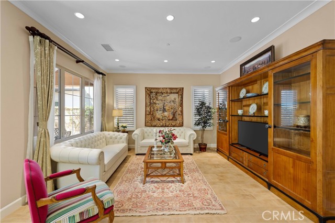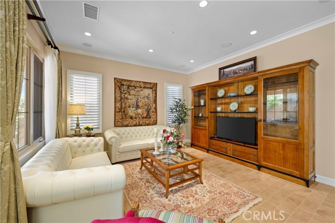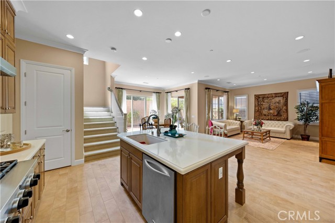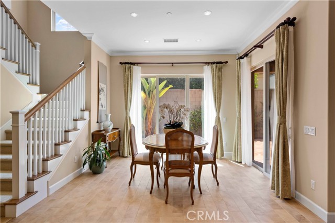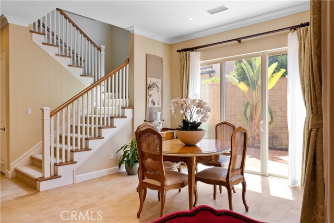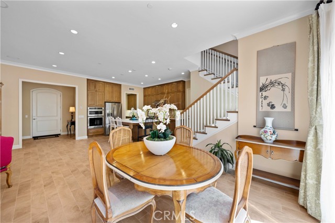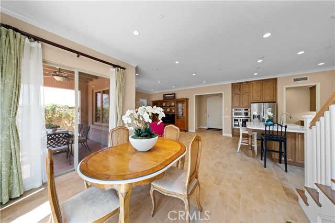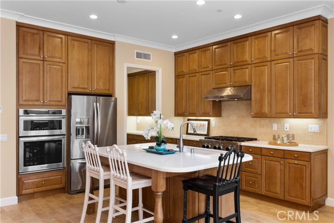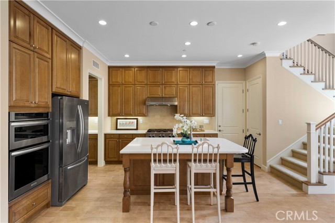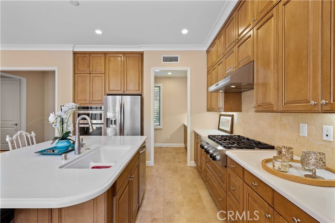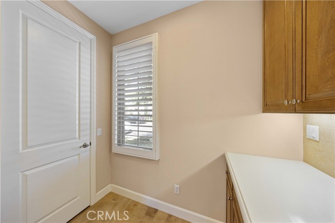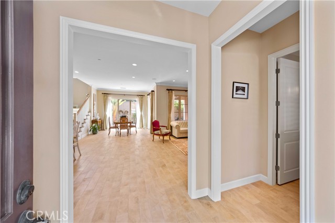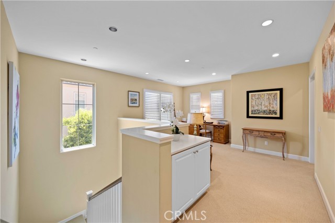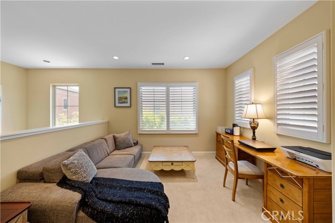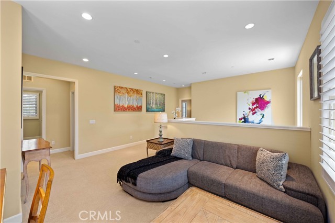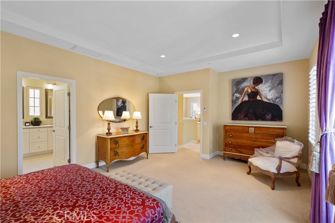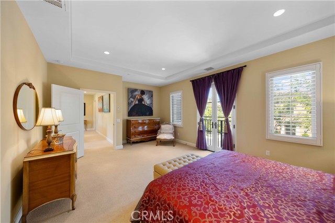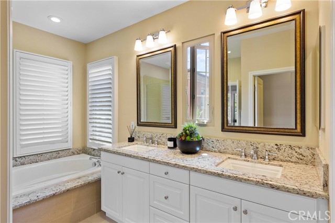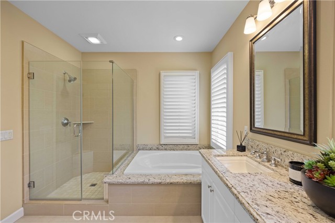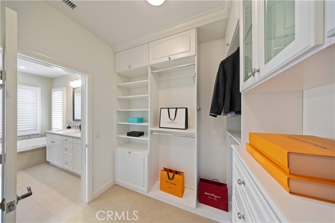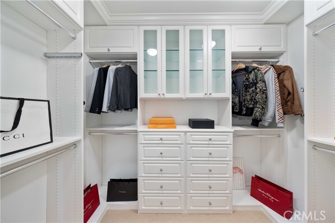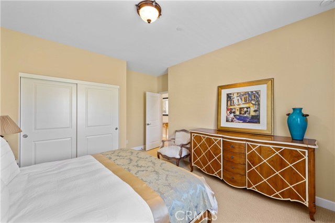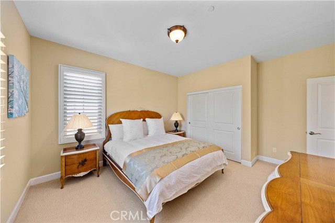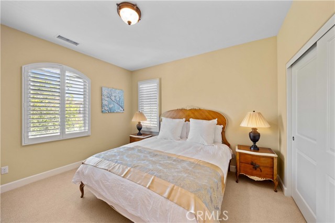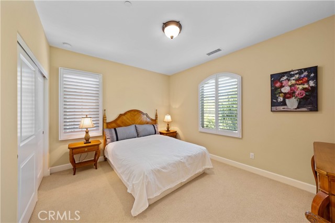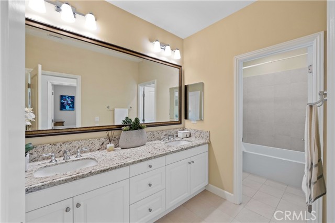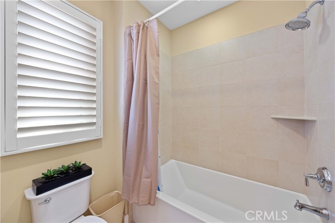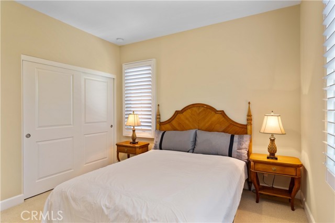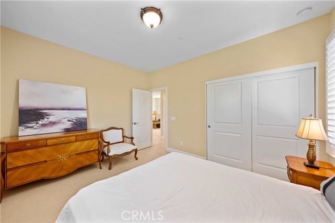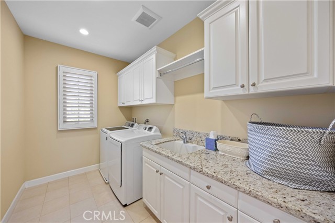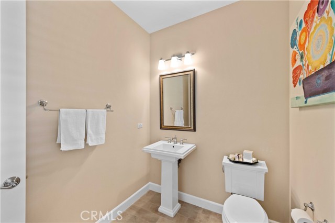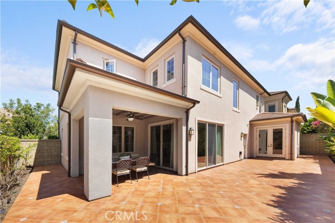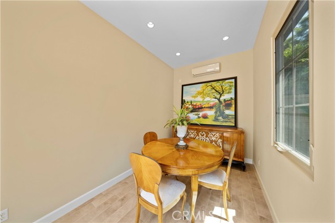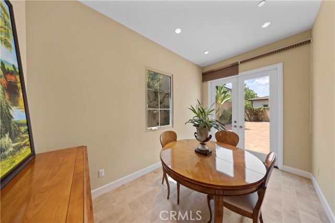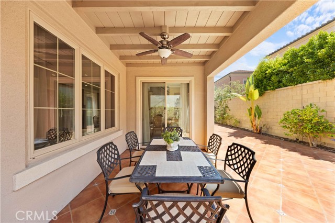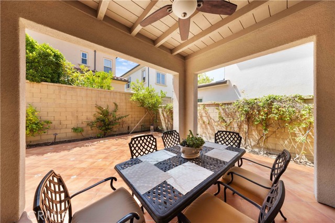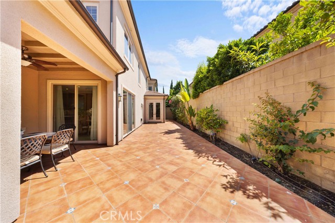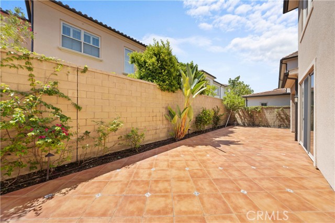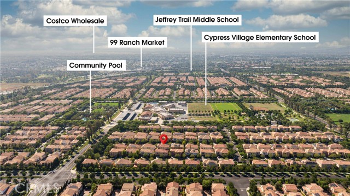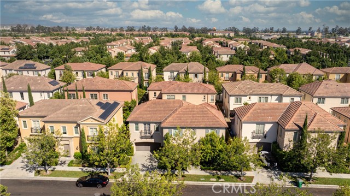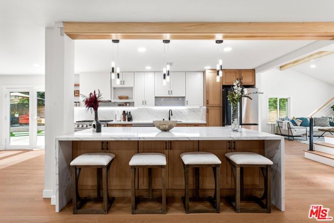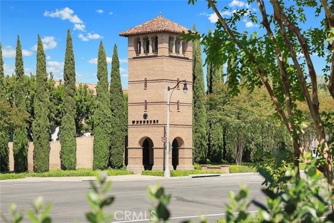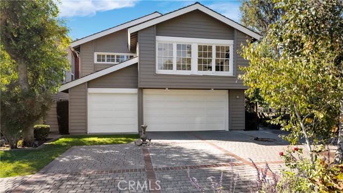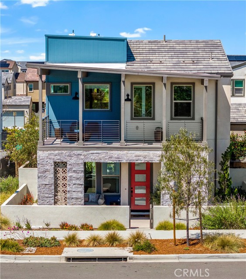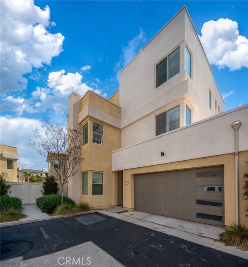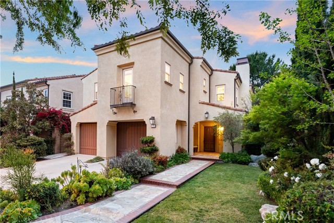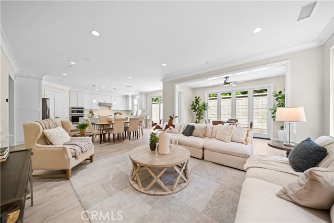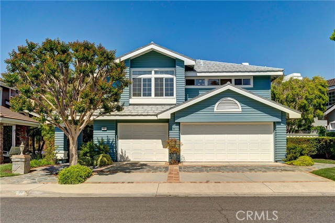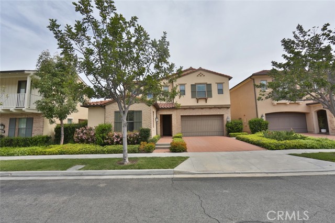60 Peppermint
Irvine, CA 92620
Sold
Awesome Mulberry home in Cypress Village, City of Irvine. The home office may be converted to a 4th bedroom or gym. An open and inviting floor plan creates a central gathering space that is great for relaxing and entertaining. The gourmet kitchen features an upgraded full wall of cabinets, white stone countertops, full backsplash, stainless steel appliances, and an oversized walk-in pantry that can be converted into 2nd kitchen. The sliding doors lead to an outdoor seating area with a large backyard. The second level encompasses a spacious loft and 3 bedrooms including the spacious master suite with walk-in closets, a luxurious bathroom with custom mirrors, granite countertops, dual sinks, a soaking tub, a glass shower, and a walk-in closet with built-in organizers. A large upper-level laundry room with built-in storage and sink. Attention to detail is evident throughout the immaculate residence with soaring ceilings, Italian wood-look tile, plantation shutters, upgraded carpet, and imported French country-style solid wood furniture. The home office may be converted to a 4th bedroom or gym. With a location near Jeffrey Open Space Tail, Great Park, Cypress Grove Park, Woodbury Town Center, Floral Park’s sparkling pools, basketball court, sand volleyball court, and Irvine Spectrum. Close proximity to the award-winning Cypress Village Elementary and Jeffrey Trail Middle School. Run! Don’t walk as this amazing home will be gone in a flash!
PROPERTY INFORMATION
| MLS # | OC24137004 | Lot Size | 3,659 Sq. Ft. |
| HOA Fees | $135/Monthly | Property Type | Single Family Residence |
| Price | $ 2,450,000
Price Per SqFt: $ 966 |
DOM | 397 Days |
| Address | 60 Peppermint | Type | Residential |
| City | Irvine | Sq.Ft. | 2,535 Sq. Ft. |
| Postal Code | 92620 | Garage | 2 |
| County | Orange | Year Built | 2015 |
| Bed / Bath | 3 / 2.5 | Parking | 2 |
| Built In | 2015 | Status | Closed |
| Sold Date | 2024-07-26 |
INTERIOR FEATURES
| Has Laundry | Yes |
| Laundry Information | Dryer Included, Gas Dryer Hookup, Individual Room, Upper Level, Washer Hookup, Washer Included |
| Has Fireplace | No |
| Fireplace Information | None |
| Has Appliances | Yes |
| Kitchen Appliances | 6 Burner Stove, Built-In Range, Convection Oven, Dishwasher, ENERGY STAR Qualified Appliances, ENERGY STAR Qualified Water Heater, Disposal, Gas Oven, Gas Range, Gas Water Heater, High Efficiency Water Heater, Microwave, Refrigerator, Tankless Water Heater, Water Heater Central, Water Heater, Water Line to Refrigerator |
| Kitchen Information | Butler's Pantry, Kitchen Island, Kitchen Open to Family Room, Pots & Pan Drawers, Quartz Counters, Self-closing cabinet doors, Self-closing drawers, Walk-In Pantry |
| Has Heating | Yes |
| Heating Information | Central, ENERGY STAR Qualified Equipment, Forced Air, Zoned |
| Room Information | Formal Entry, Great Room, Kitchen, Laundry, Loft, Office, Walk-In Closet, Walk-In Pantry |
| Has Cooling | Yes |
| Cooling Information | Central Air, ENERGY STAR Qualified Equipment, Zoned |
| Flooring Information | Tile |
| InteriorFeatures Information | Furnished, High Ceilings, Open Floorplan, Pantry, Recessed Lighting |
| DoorFeatures | ENERGY STAR Qualified Doors |
| EntryLocation | 1 |
| Entry Level | 1 |
| Has Spa | Yes |
| SpaDescription | Community, Heated |
| WindowFeatures | Custom Covering, Double Pane Windows, Drapes, ENERGY STAR Qualified Windows, Plantation Shutters, Screens |
| SecuritySafety | Carbon Monoxide Detector(s), Smoke Detector(s) |
| Bathroom Information | Bathtub, Low Flow Toilet(s), Shower, Shower in Tub, Double sinks in bath(s), Double Sinks in Primary Bath, Exhaust fan(s), Granite Counters, Separate tub and shower, Soaking Tub, Upgraded, Walk-in shower |
| Main Level Bedrooms | 0 |
| Main Level Bathrooms | 1 |
EXTERIOR FEATURES
| ExteriorFeatures | Rain Gutters |
| FoundationDetails | Slab |
| Roof | Tile |
| Has Pool | No |
| Pool | Association, Community, Heated |
| Has Patio | Yes |
| Patio | Covered, Patio Open, Tile |
| Has Fence | Yes |
| Fencing | Block |
| Has Sprinklers | Yes |
WALKSCORE
MAP
MORTGAGE CALCULATOR
- Principal & Interest:
- Property Tax: $2,613
- Home Insurance:$119
- HOA Fees:$135
- Mortgage Insurance:
PRICE HISTORY
| Date | Event | Price |
| 07/26/2024 | Sold | $2,490,000 |
| 07/18/2024 | Pending | $2,450,000 |
| 07/18/2024 | Relisted | $2,450,000 |
| 07/10/2024 | Listed | $2,450,000 |

Topfind Realty
REALTOR®
(844)-333-8033
Questions? Contact today.
Interested in buying or selling a home similar to 60 Peppermint?
Irvine Similar Properties
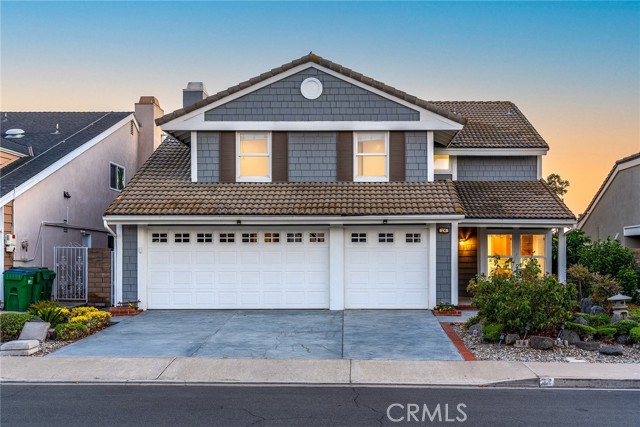
24 Carver
Irvine, CA 92620
$2.4M
6 Bed
3 Bath
2,955 Sq Ft
3D Walkthorugh
Listing provided courtesy of Christina Shaw, Pacific Sotheby's Int'l Realty. Based on information from California Regional Multiple Listing Service, Inc. as of #Date#. This information is for your personal, non-commercial use and may not be used for any purpose other than to identify prospective properties you may be interested in purchasing. Display of MLS data is usually deemed reliable but is NOT guaranteed accurate by the MLS. Buyers are responsible for verifying the accuracy of all information and should investigate the data themselves or retain appropriate professionals. Information from sources other than the Listing Agent may have been included in the MLS data. Unless otherwise specified in writing, Broker/Agent has not and will not verify any information obtained from other sources. The Broker/Agent providing the information contained herein may or may not have been the Listing and/or Selling Agent.
