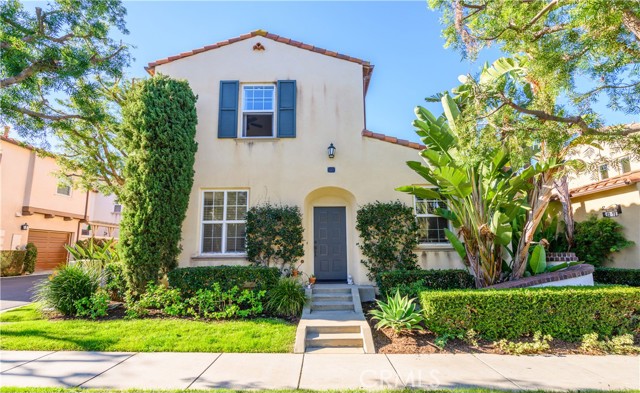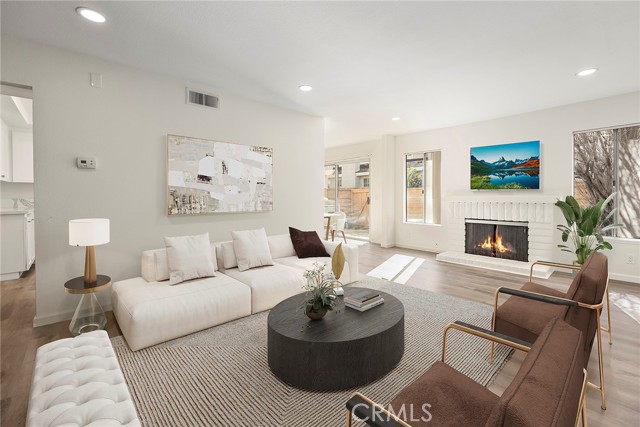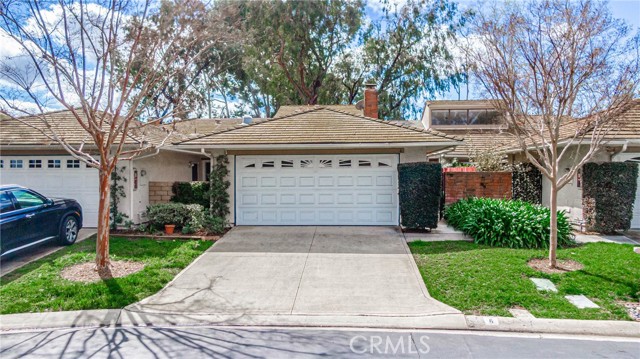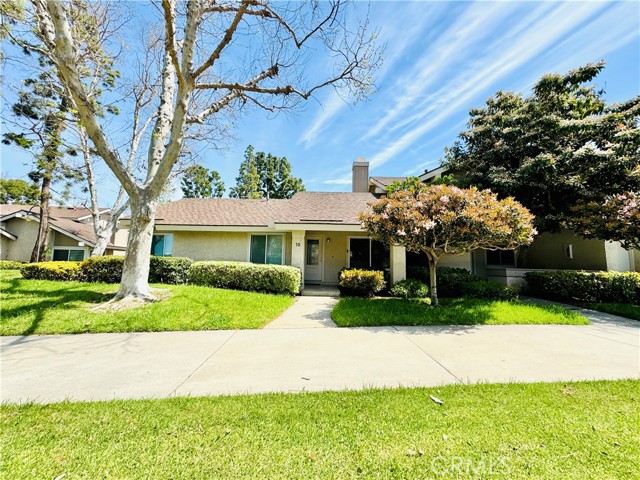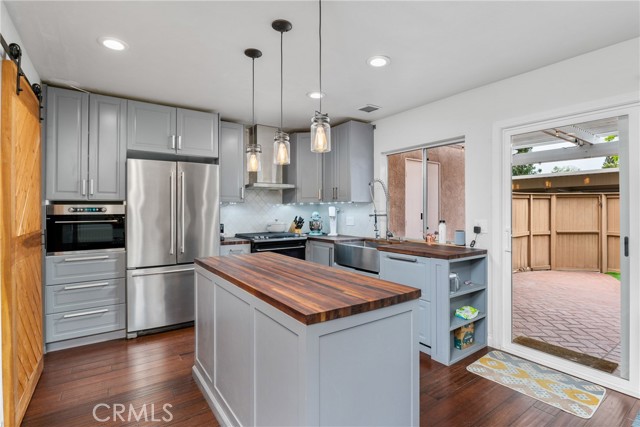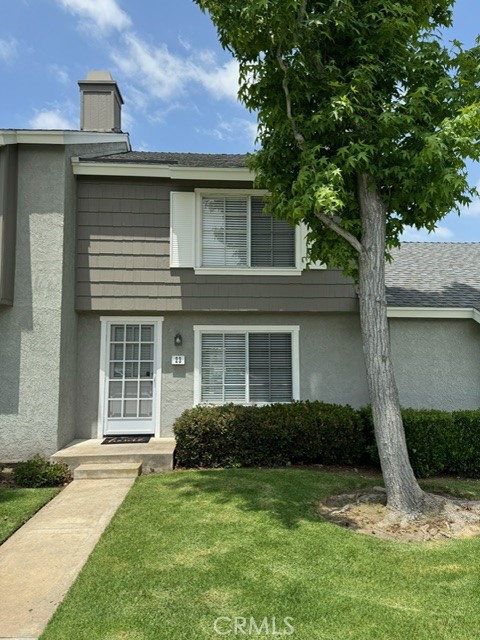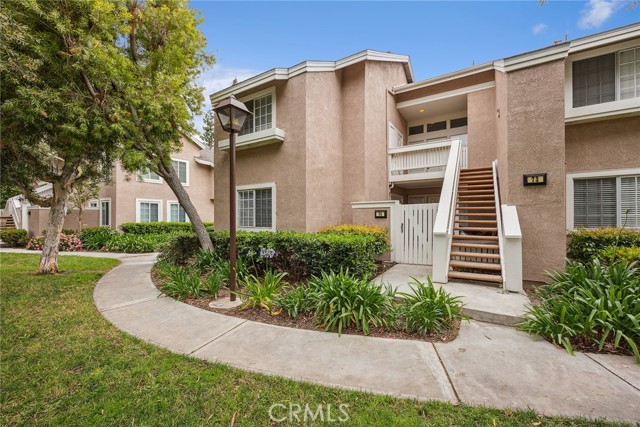60 Reunion
Irvine, CA 92603
Sold
Nestled within the Prestigious QUAIL HILL community, this DETACHED condo embodies modern elegance and comfort! Renowned for its tranquil ambiance and stunning surroundings, this home offers a serene retreat within IRVINE. Boasting two bedrooms, two and a half bathrooms, a spacious two-car garage, and a private backyard, this residence offers the epitome of contemporary living. A gourmet kitchen awaits, featuring stainless steel appliances, ample storage, and a layout perfect for culinary enthusiasts. Step into your own private oasis, a cozy backyard ideal for entertaining guests or relaxing in peace. The spacious two-car garage offers convenience and extra storage space, ensuring a secure place for your vehicles. Residents have access to exceptional amenities, including 3 Olympic size pools, both tennis and basketball courts, baseball fields (with small soccer field overlays), 5 parks with BBQ, picnic areas, and playgrounds enhancing the luxury of community living. Embrace an active lifestyle with nearby hiking trails, allowing you to explore the stunning natural beauty of Irvine's landscapes. Close proximity to shops, restaurants, and entertainment options makes for convenient living and endless leisure possibilities. Overall, this detached condo in Quail Hill not only presents an opportunity for refined living but also offers access to exclusive community amenities and the convenience of being close to shops, dining, and outdoor adventures.
PROPERTY INFORMATION
| MLS # | OC23224262 | Lot Size | 1,500 Sq. Ft. |
| HOA Fees | $235/Monthly | Property Type | Condominium |
| Price | $ 998,000
Price Per SqFt: $ 820 |
DOM | 553 Days |
| Address | 60 Reunion | Type | Residential |
| City | Irvine | Sq.Ft. | 1,217 Sq. Ft. |
| Postal Code | 92603 | Garage | 2 |
| County | Orange | Year Built | 2004 |
| Bed / Bath | 2 / 2.5 | Parking | 2 |
| Built In | 2004 | Status | Closed |
| Sold Date | 2024-02-14 |
INTERIOR FEATURES
| Has Laundry | Yes |
| Laundry Information | Gas Dryer Hookup, In Garage, Washer Hookup |
| Has Fireplace | No |
| Fireplace Information | None |
| Has Appliances | Yes |
| Kitchen Appliances | Dishwasher, Gas Oven, Gas Range, Microwave, Range Hood, Refrigerator, Water Heater, Water Line to Refrigerator |
| Kitchen Information | Tile Counters |
| Kitchen Area | Family Kitchen |
| Has Heating | Yes |
| Heating Information | Central, Forced Air |
| Room Information | All Bedrooms Up, Kitchen, Laundry, Primary Suite, Walk-In Closet |
| Has Cooling | Yes |
| Cooling Information | Central Air |
| Flooring Information | Carpet, Wood |
| InteriorFeatures Information | Ceiling Fan(s), Quartz Counters, Tile Counters |
| EntryLocation | Ground Level |
| Entry Level | 1 |
| Has Spa | Yes |
| SpaDescription | Association, Community |
| Bathroom Information | Bathtub, Shower, Shower in Tub |
| Main Level Bedrooms | 0 |
| Main Level Bathrooms | 1 |
EXTERIOR FEATURES
| Has Pool | No |
| Pool | Association, Community |
| Has Patio | Yes |
| Patio | Concrete |
| Has Sprinklers | Yes |
WALKSCORE
MAP
MORTGAGE CALCULATOR
- Principal & Interest:
- Property Tax: $1,065
- Home Insurance:$119
- HOA Fees:$235
- Mortgage Insurance:
PRICE HISTORY
| Date | Event | Price |
| 01/30/2024 | Pending | $998,000 |
| 01/12/2024 | Active Under Contract | $998,000 |
| 01/11/2024 | Relisted | $998,000 |
| 12/22/2023 | Active Under Contract | $949,000 |
| 12/15/2023 | Listed | $949,000 |

Topfind Realty
REALTOR®
(844)-333-8033
Questions? Contact today.
Interested in buying or selling a home similar to 60 Reunion?
Listing provided courtesy of John Fong, Circa Properties, Inc.. Based on information from California Regional Multiple Listing Service, Inc. as of #Date#. This information is for your personal, non-commercial use and may not be used for any purpose other than to identify prospective properties you may be interested in purchasing. Display of MLS data is usually deemed reliable but is NOT guaranteed accurate by the MLS. Buyers are responsible for verifying the accuracy of all information and should investigate the data themselves or retain appropriate professionals. Information from sources other than the Listing Agent may have been included in the MLS data. Unless otherwise specified in writing, Broker/Agent has not and will not verify any information obtained from other sources. The Broker/Agent providing the information contained herein may or may not have been the Listing and/or Selling Agent.
