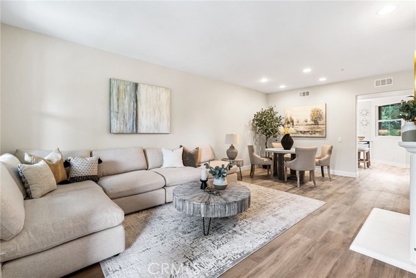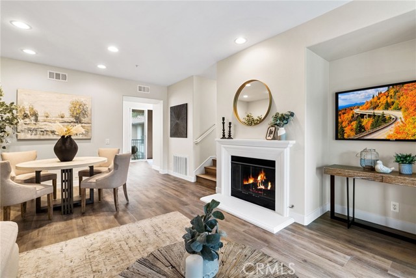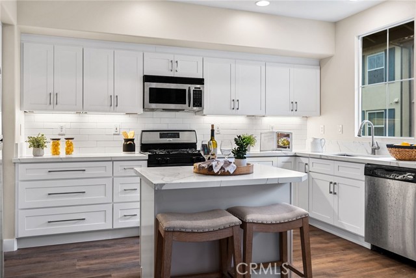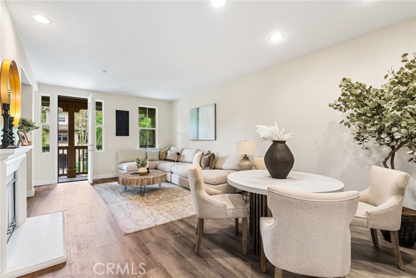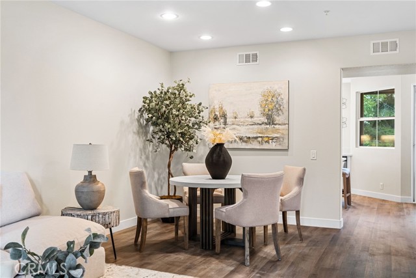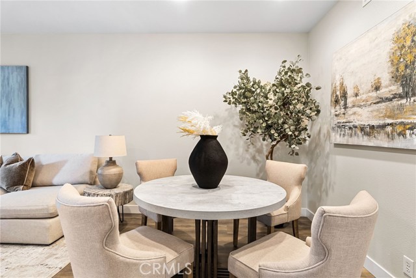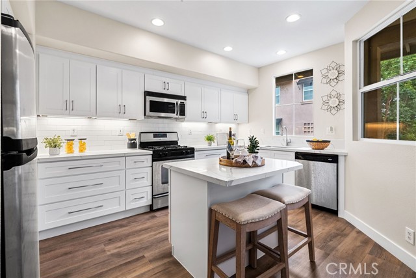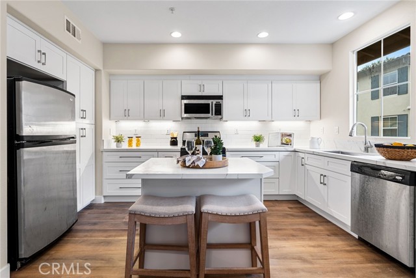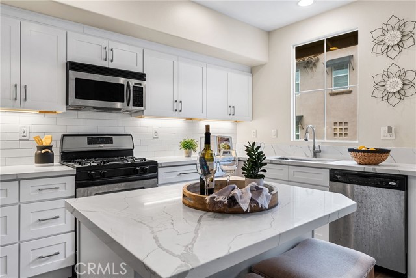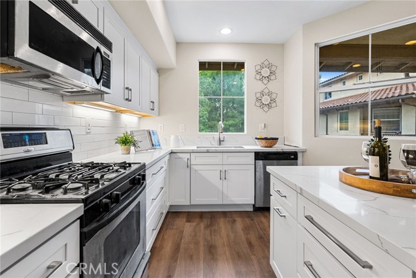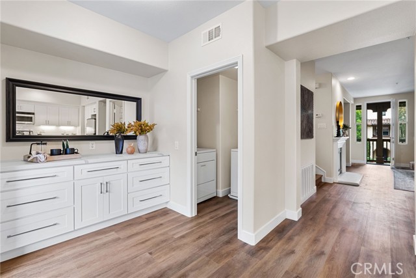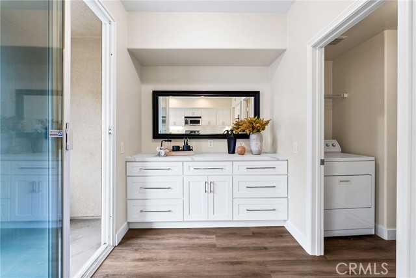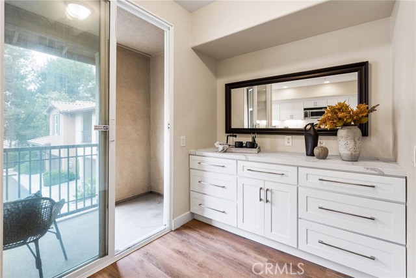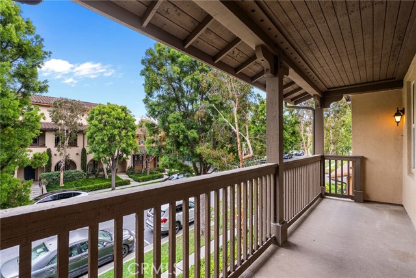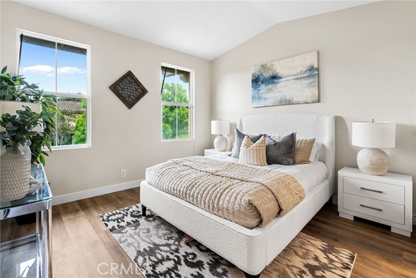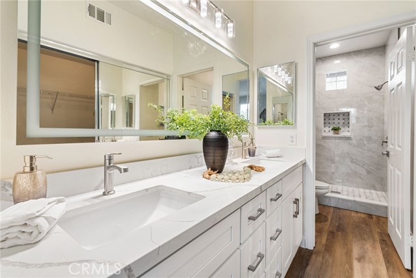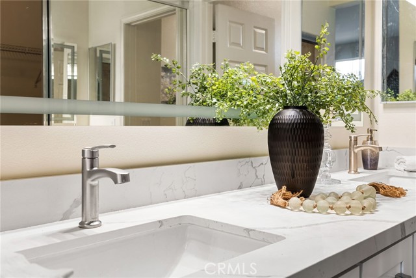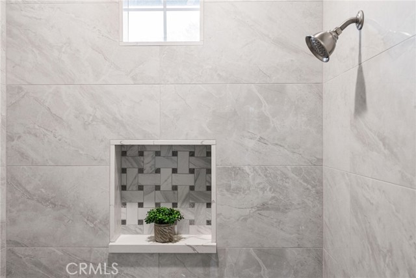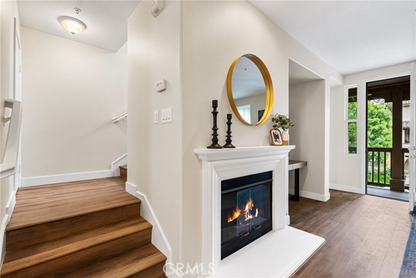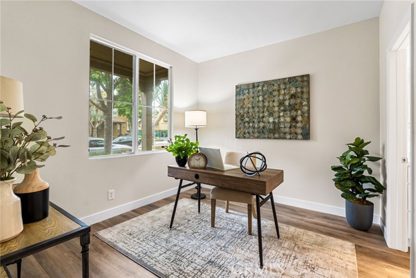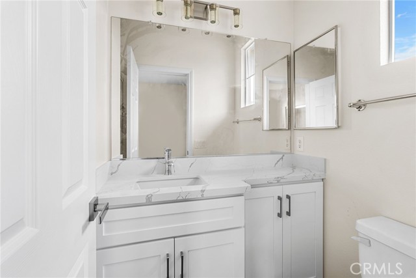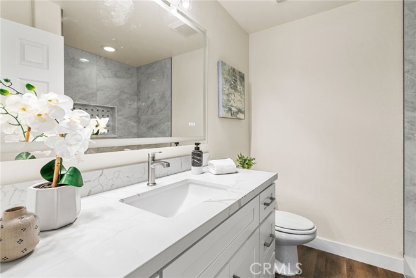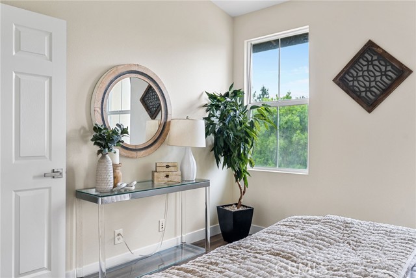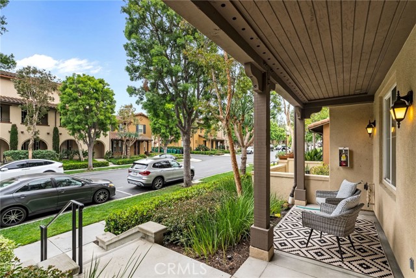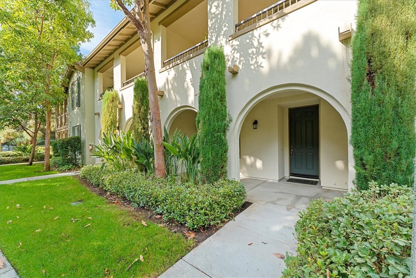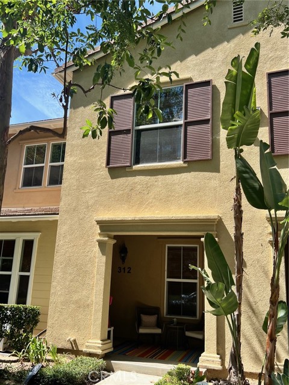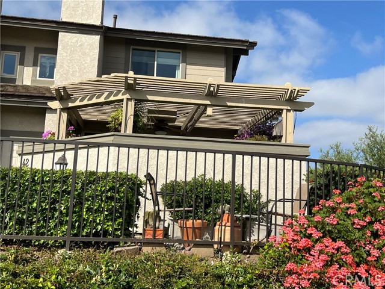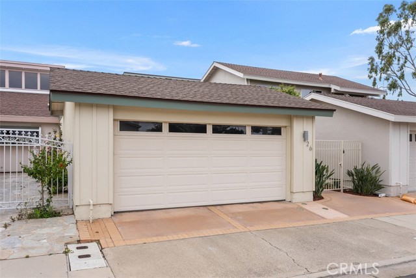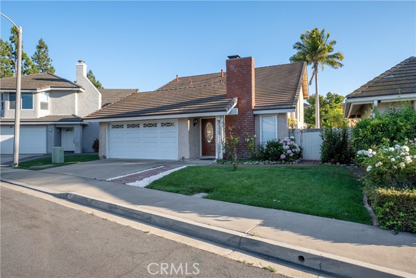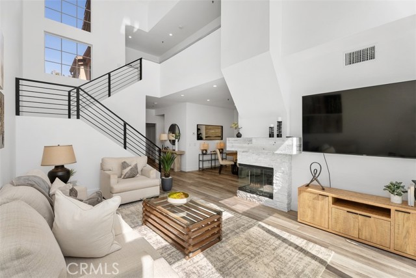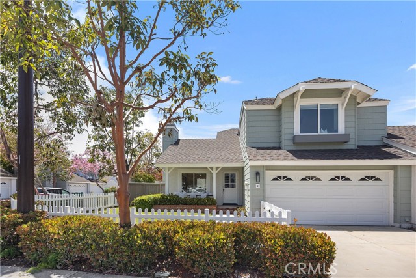61 Stepping Stone
Irvine, CA 92603
Sold
This brand new, fully renovated home presents a modern oasis of luxury and comfort in the heart of one of Irvine's most desirable neighborhoods, Quail Hill. Every inch of this home has been thoughtfully redesigned and upgraded, offering the perfect blend of contemporary style and timeless elegance. Step inside to discover a brand new kitchen that is sure to inspire your inner chef. Featuring top-of-the-line stainless steel appliances, sleek quartz countertops, custom cabinetry, and a spacious island, this kitchen is both beautiful and functional, ideal for entertaining guests or enjoying family meals. Each bathroom has been completely transformed to provide a spa-like experience. Enjoy the comfort and luxury of brand new showers, vanities, and fixtures, designed with meticulous attention to detail by a team of high-end luxury designers. Luxury top-of-the-line finishes create a serene and inviting atmosphere. The renovations extend to every corner of this home, with new flooring that seamlessly ties each room together, creating a cohesive and inviting ambiance. Fresh paint in a contemporary palette sets a serene tone, while updated electrical lights ensure every space is bright and welcoming. 61 Stepping Stone is not just a house; it’s a lifestyle upgrade. Nestled in a community known for its excellent schools, parks, and convenient access to shopping, dining, and entertainment, this property offers an unparalleled living experience. Welcome to Irvine!
PROPERTY INFORMATION
| MLS # | OC24096336 | Lot Size | 1,730 Sq. Ft. |
| HOA Fees | $438/Monthly | Property Type | Condominium |
| Price | $ 1,388,000
Price Per SqFt: $ 802 |
DOM | 426 Days |
| Address | 61 Stepping Stone | Type | Residential |
| City | Irvine | Sq.Ft. | 1,730 Sq. Ft. |
| Postal Code | 92603 | Garage | 2 |
| County | Orange | Year Built | 2003 |
| Bed / Bath | 3 / 3 | Parking | 2 |
| Built In | 2003 | Status | Closed |
| Sold Date | 2024-08-16 |
INTERIOR FEATURES
| Has Laundry | Yes |
| Laundry Information | Dryer Included, Gas & Electric Dryer Hookup, In Closet, Individual Room, Washer Included |
| Has Fireplace | Yes |
| Fireplace Information | Living Room, Gas, Gas Starter |
| Has Appliances | Yes |
| Kitchen Appliances | Dishwasher, ENERGY STAR Qualified Appliances, ENERGY STAR Qualified Water Heater, Free-Standing Range, Freezer, Gas Oven, Gas Range, Microwave, Refrigerator, Vented Exhaust Fan |
| Kitchen Information | Kitchen Island, Kitchen Open to Family Room, Pots & Pan Drawers, Quartz Counters, Remodeled Kitchen, Self-closing cabinet doors, Self-closing drawers |
| Kitchen Area | Breakfast Counter / Bar, Breakfast Nook, Family Kitchen, In Family Room |
| Has Heating | Yes |
| Heating Information | Central, ENERGY STAR Qualified Equipment, High Efficiency |
| Room Information | Entry, Family Room, Game Room, Kitchen, Laundry, Living Room, Main Floor Bedroom, Main Floor Primary Bedroom, Primary Bathroom, Primary Bedroom, Primary Suite, Office, Separate Family Room, Two Primaries |
| Has Cooling | Yes |
| Cooling Information | Central Air, ENERGY STAR Qualified Equipment, High Efficiency |
| Flooring Information | Vinyl |
| InteriorFeatures Information | Built-in Features, Quartz Counters, Storage |
| DoorFeatures | ENERGY STAR Qualified Doors |
| EntryLocation | 1 |
| Entry Level | 1 |
| Has Spa | Yes |
| SpaDescription | Association, Community, Heated, In Ground |
| WindowFeatures | Custom Covering, Double Pane Windows, ENERGY STAR Qualified Windows, Shutters |
| SecuritySafety | Carbon Monoxide Detector(s), Smoke Detector(s), Wired for Alarm System |
| Bathroom Information | Shower, Closet in bathroom, Double sinks in bath(s), Double Sinks in Primary Bath, Exhaust fan(s), Quartz Counters, Remodeled, Upgraded, Vanity area, Walk-in shower |
| Main Level Bedrooms | 1 |
| Main Level Bathrooms | 1 |
EXTERIOR FEATURES
| FoundationDetails | Slab |
| Roof | Clay |
| Has Pool | No |
| Pool | Association, Community, Heated Passively, In Ground, Lap |
| Has Patio | Yes |
| Patio | Porch, Front Porch, Slab |
| Has Fence | No |
| Fencing | None |
WALKSCORE
MAP
MORTGAGE CALCULATOR
- Principal & Interest:
- Property Tax: $1,481
- Home Insurance:$119
- HOA Fees:$437.87
- Mortgage Insurance:
PRICE HISTORY
| Date | Event | Price |
| 06/20/2024 | Relisted | $1,388,000 |
| 06/13/2024 | Active Under Contract | $1,388,000 |
| 05/20/2024 | Listed | $1,388,000 |

Topfind Realty
REALTOR®
(844)-333-8033
Questions? Contact today.
Interested in buying or selling a home similar to 61 Stepping Stone?
Listing provided courtesy of Michael Hahn, Compass. Based on information from California Regional Multiple Listing Service, Inc. as of #Date#. This information is for your personal, non-commercial use and may not be used for any purpose other than to identify prospective properties you may be interested in purchasing. Display of MLS data is usually deemed reliable but is NOT guaranteed accurate by the MLS. Buyers are responsible for verifying the accuracy of all information and should investigate the data themselves or retain appropriate professionals. Information from sources other than the Listing Agent may have been included in the MLS data. Unless otherwise specified in writing, Broker/Agent has not and will not verify any information obtained from other sources. The Broker/Agent providing the information contained herein may or may not have been the Listing and/or Selling Agent.
