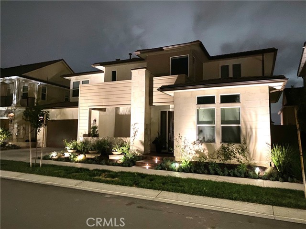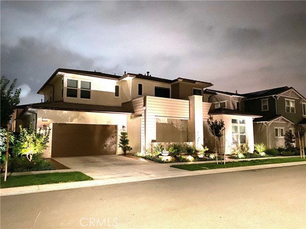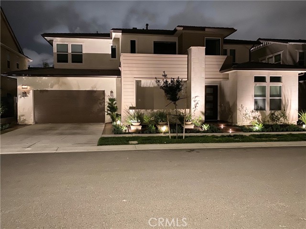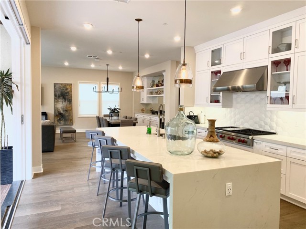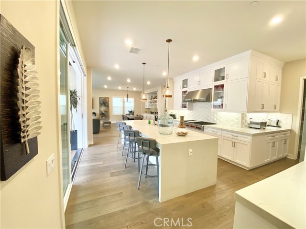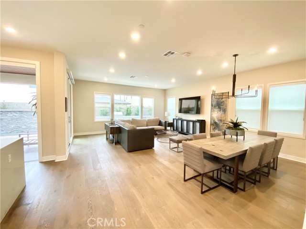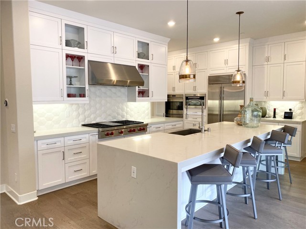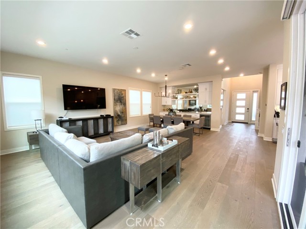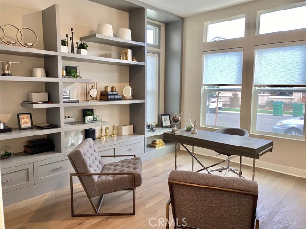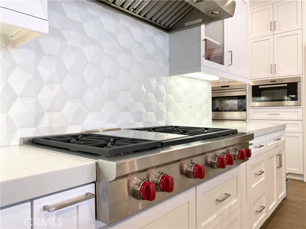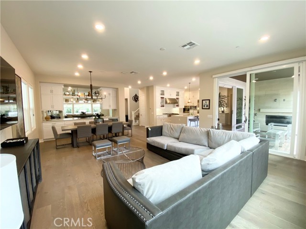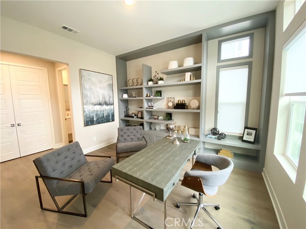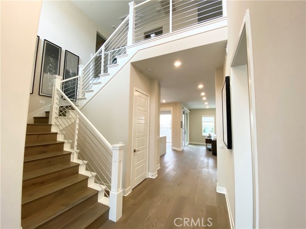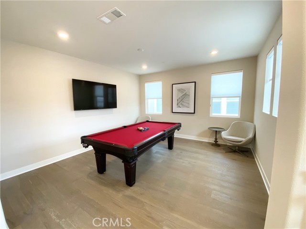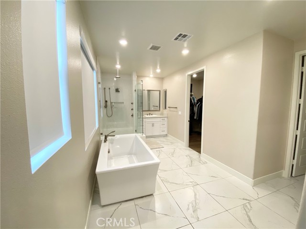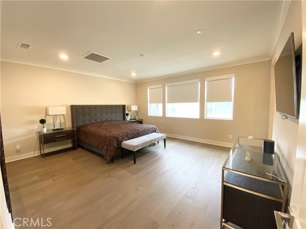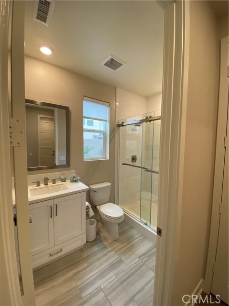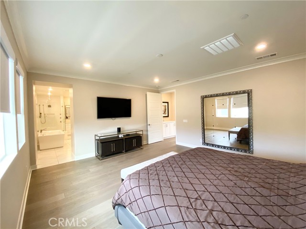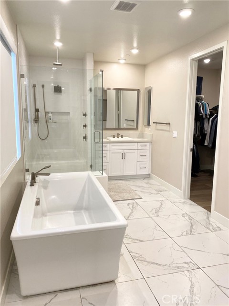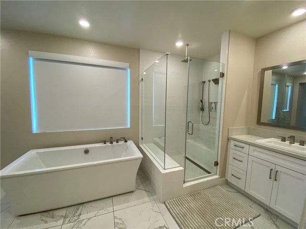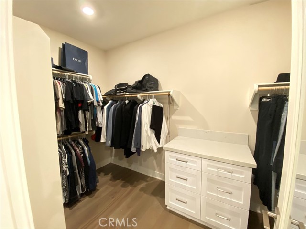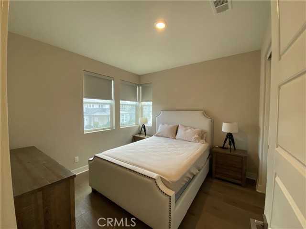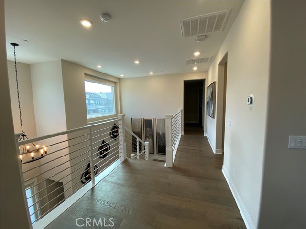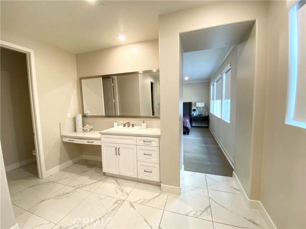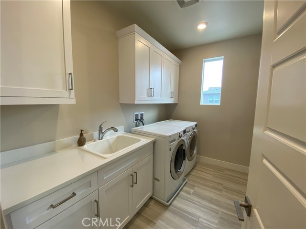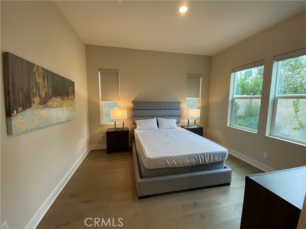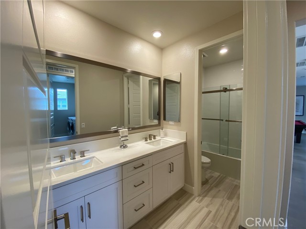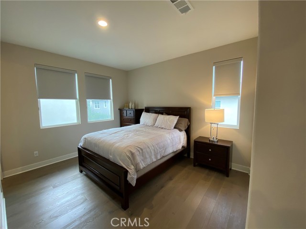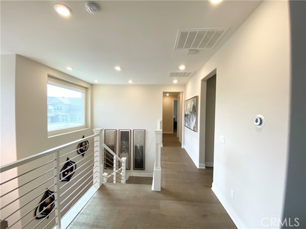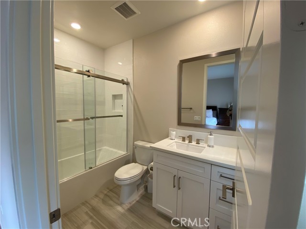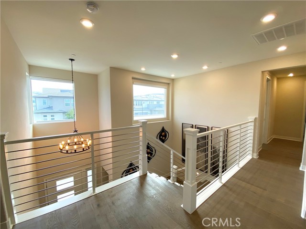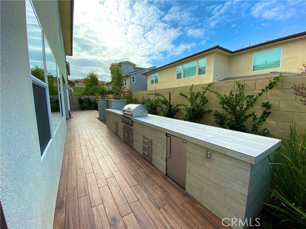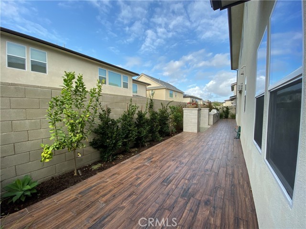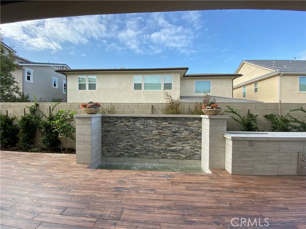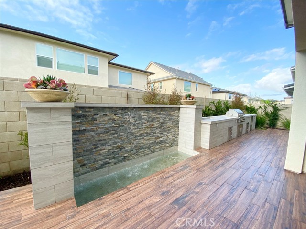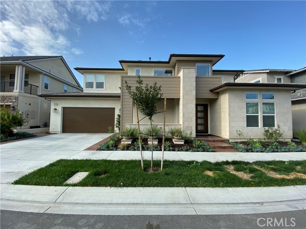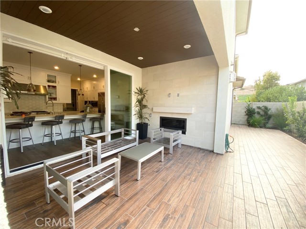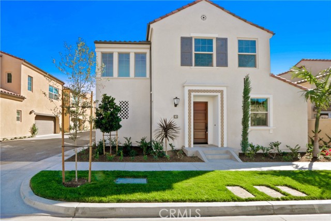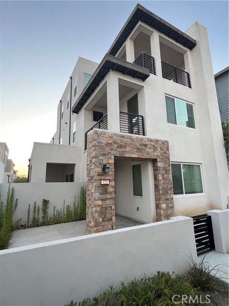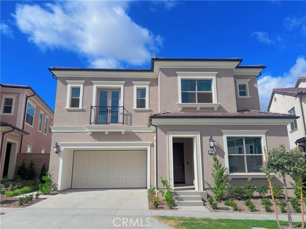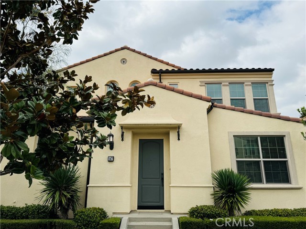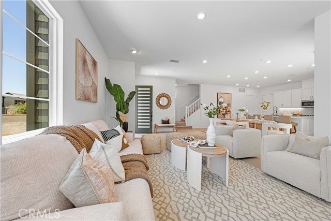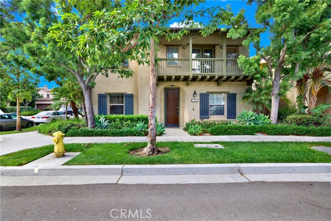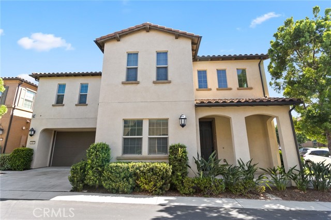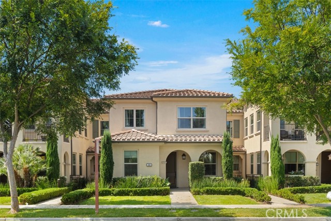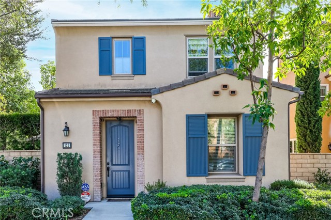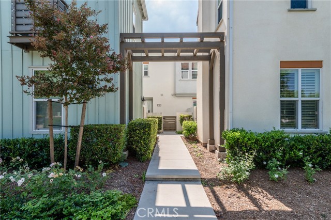62 Hawking
Irvine, CA 92618
$7,750
Price
Price
4
Bed
Bed
4.5
Bath
Bath
3,564 Sq. Ft.
$2 / Sq. Ft.
$2 / Sq. Ft.
Sold
62 Hawking
Irvine, CA 92618
Sold
$7,750
Price
Price
4
Bed
Bed
4.5
Bath
Bath
3,564
Sq. Ft.
Sq. Ft.
Live a life of luxury in the exclusive guard-gated masterplan of Altair. This beautiful Lennar home offers an open floor plan with modern architecture and an abundance of natural light. Enjoy a large living room and a dining room with built-in cabinetry. The over-sized kitchen includes all the must-haves from high-end stainless steel appliances including Sub-Zero refrigerator, Wolf burner stove, quartz countertops, white shaker cabinets with soft-close hinges and a large island with room for seating. A stackable slider opens wide for comfortable indoor/outdoor living in the beautiful California Room complete w/ built-in fireplace, built in BBQ with oversized counter top and a cascading waterfall. The spacious first floor includes a nice-sized den currently used an office as well as a main floor bedroom that overlooks the well-manicured backyard. The primary suite on the second floor boasts a spa-like bathroom and a walk-in closet with dual sinks Upstairs consists of 2 additional secondary bedrooms, 2 full baths, a large loft and laundry room. This Residence has solar panels as well. Altair offers a private resort-style living experience with access to The Club and The Terrace - offering a serene pool complete with spas, covered cabanas, BBQ pavilion, and many more amenities to enjoy. Be a part of the award-winning Irvine School District, sporting facilities and the Orange County Great Park. Live only about 25 minutes away from Laguna Beach.
PROPERTY INFORMATION
| MLS # | NP23183225 | Lot Size | 4,639 Sq. Ft. |
| HOA Fees | $0/Monthly | Property Type | Single Family Residence |
| Price | $ 7,750
Price Per SqFt: $ 2 |
DOM | 780 Days |
| Address | 62 Hawking | Type | Residential Lease |
| City | Irvine | Sq.Ft. | 3,564 Sq. Ft. |
| Postal Code | 92618 | Garage | 2 |
| County | Orange | Year Built | 2017 |
| Bed / Bath | 4 / 4.5 | Parking | 2 |
| Built In | 2017 | Status | Closed |
| Rented Date | 2023-10-10 |
INTERIOR FEATURES
| Has Laundry | Yes |
| Laundry Information | Individual Room, Inside, Upper Level |
| Has Fireplace | Yes |
| Fireplace Information | Patio |
| Has Appliances | Yes |
| Kitchen Appliances | Convection Oven, Dishwasher, Disposal, Gas Cooktop, Microwave, Self Cleaning Oven, Tankless Water Heater, Water Heater |
| Kitchen Information | Kitchen Island, Kitchen Open to Family Room, Quartz Counters, Self-closing cabinet doors, Self-closing drawers, Walk-In Pantry |
| Kitchen Area | Breakfast Counter / Bar, Dining Room |
| Has Heating | Yes |
| Heating Information | Forced Air |
| Room Information | Entry, Formal Entry, Great Room, Kitchen, Laundry, Loft, Main Floor Bedroom, Primary Bathroom, Primary Bedroom, Primary Suite, Office, Walk-In Closet, Walk-In Pantry |
| Has Cooling | Yes |
| Cooling Information | Central Air |
| Flooring Information | Wood |
| InteriorFeatures Information | Built-in Features, Open Floorplan, Pantry, Recessed Lighting |
| EntryLocation | First floor |
| Entry Level | 1 |
| Bathroom Information | Shower, Double Sinks in Primary Bath, Quartz Counters, Separate tub and shower, Soaking Tub, Vanity area, Walk-in shower |
| Main Level Bedrooms | 1 |
| Main Level Bathrooms | 2 |
EXTERIOR FEATURES
| Has Pool | No |
| Pool | Association, Community, Heated, In Ground |
| Has Sprinklers | Yes |
WALKSCORE
MAP
PRICE HISTORY
| Date | Event | Price |
| 10/10/2023 | Sold | $7,750 |
| 10/03/2023 | Sold | $7,750 |

Topfind Realty
REALTOR®
(844)-333-8033
Questions? Contact today.
Interested in buying or selling a home similar to 62 Hawking?
Irvine Similar Properties
Listing provided courtesy of Lena Ghezel, Compass. Based on information from California Regional Multiple Listing Service, Inc. as of #Date#. This information is for your personal, non-commercial use and may not be used for any purpose other than to identify prospective properties you may be interested in purchasing. Display of MLS data is usually deemed reliable but is NOT guaranteed accurate by the MLS. Buyers are responsible for verifying the accuracy of all information and should investigate the data themselves or retain appropriate professionals. Information from sources other than the Listing Agent may have been included in the MLS data. Unless otherwise specified in writing, Broker/Agent has not and will not verify any information obtained from other sources. The Broker/Agent providing the information contained herein may or may not have been the Listing and/or Selling Agent.
