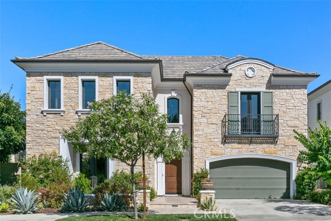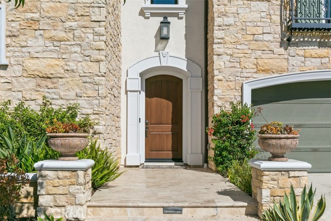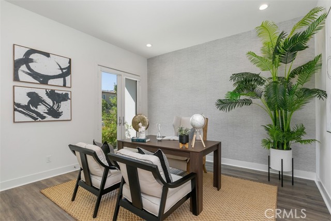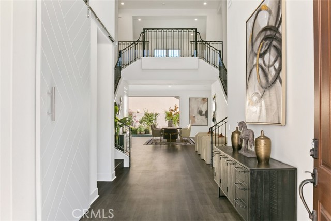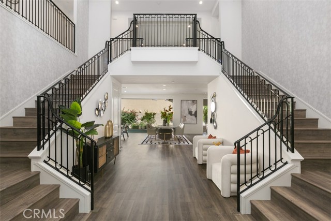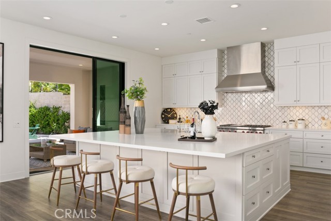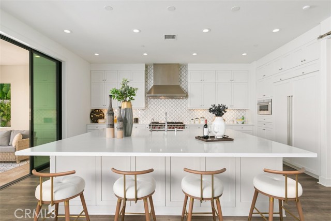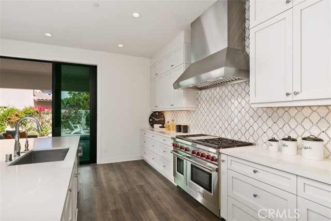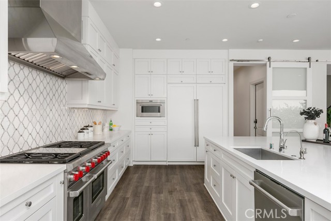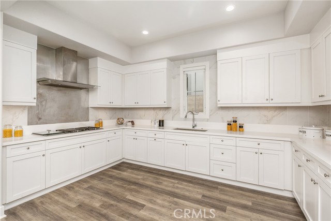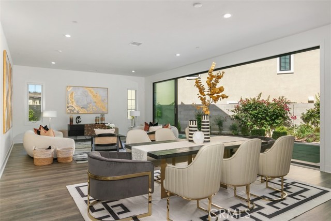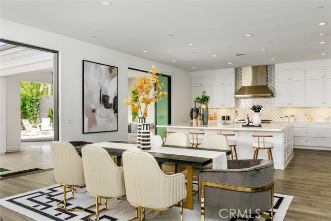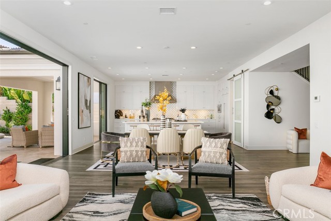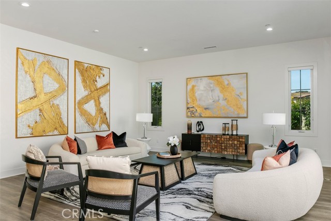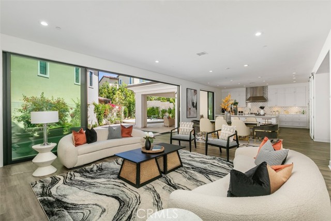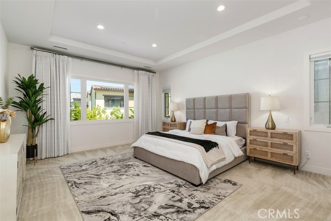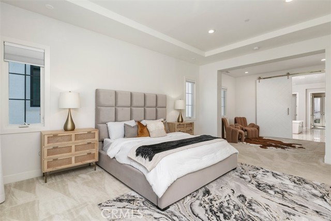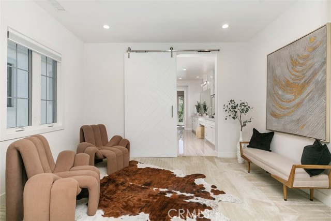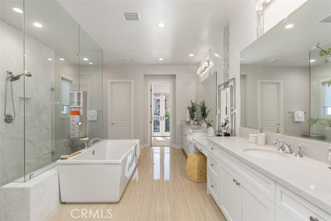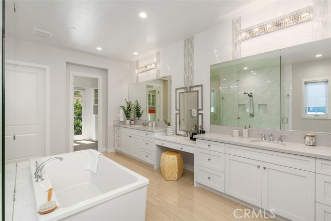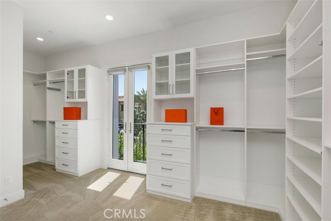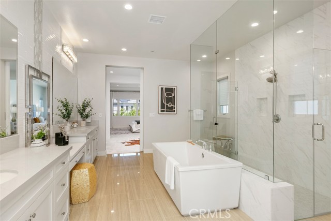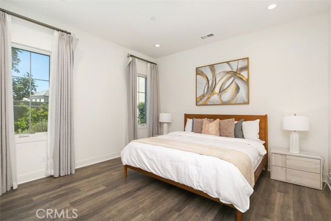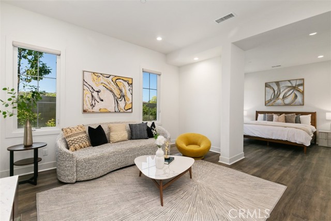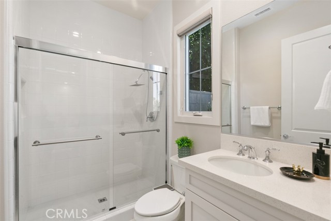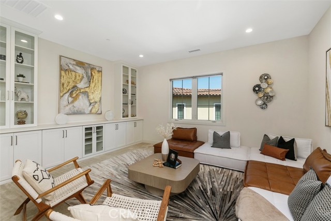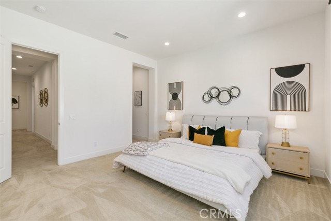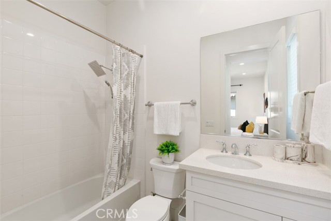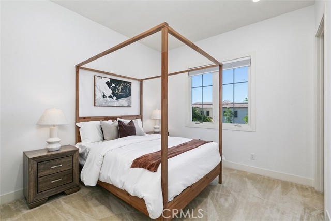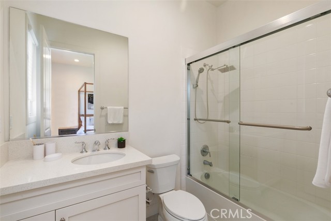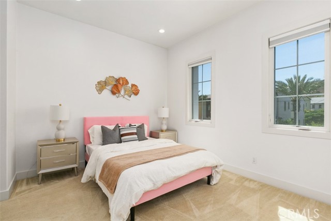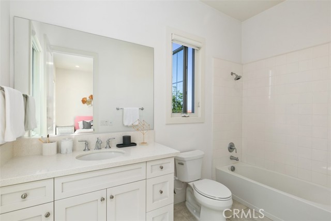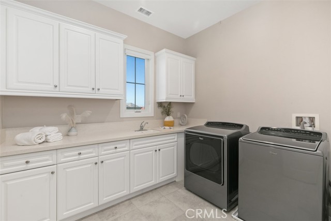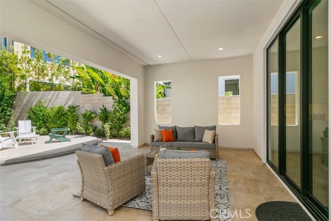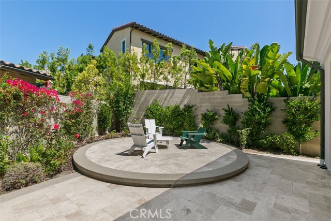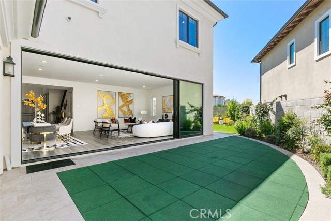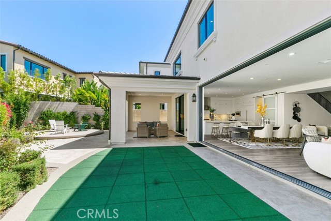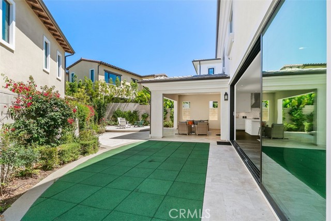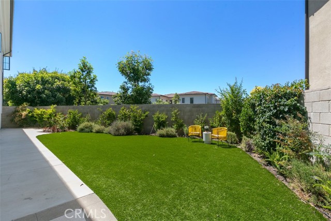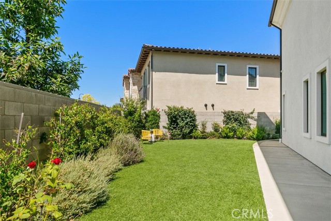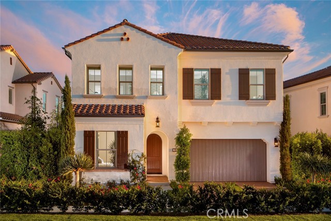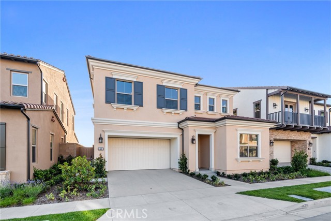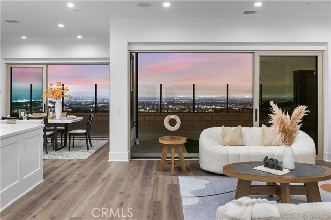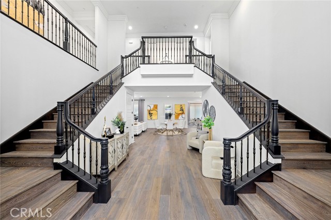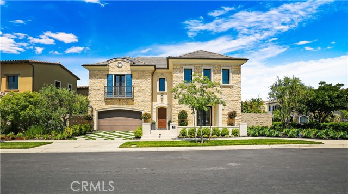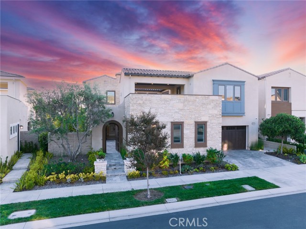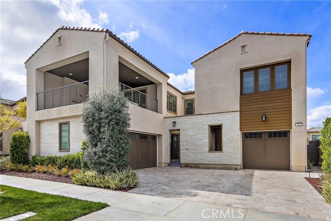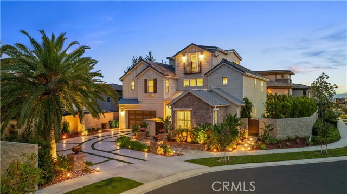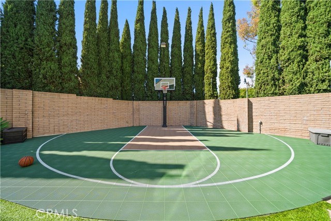62 Owl Ln
Irvine, CA 92618
Sold
Welcome to 62 Owl Ln, a modern luxury residence in the highly sought-after neighborhood of Irvine.This prestige corner lot home, part of the "Solano" Collection Solitaire by Toll Brothers, impresses with impeccable design and features. Experience indoor-outdoor living in this custom-designed home, from the elegant double staircase to the artfully chosen sliding doors. The fully upgraded stacking sliding door seamlessly connect the interior to the backyard. Step outside you will greeted by the high ceiling grand foyer and a wrap-around backyard, featuring comfortable seating areas with tile flooring and artificial turf, providing ample space for relaxation and entertainment. A sunlit side yard offers additional outdoor possibilities. The home includes a 2-car garage, fully paid-off solar panels, and a water softening system. Indulge your culinary passions in the chef-inspired kitchen, adorned with expansive Quartz countertops, fully upgraded floor-to-ceiling extended cabinetry featuring hardwood and soft-close drawers, and a stunning decorative backsplash. Elevate your cooking experience with high-end Wolf and Sub-Zero appliances, including a built-in Sub-Zero refrigerator, freezer, wine cooler, and premium stainless steel appliances. For added convenience, the home boasts a second fully upgraded prep kitchen with a breakfast seating area, built-in range, steamer, and ample space for additional refrigerators and wine storage, further accentuating the home's culinary prowess. The first floor boasts a second master suite with its own living room and ensuite bathroom, as well as a private office. Ascending the double staircase to the second floor, you'll find a family room with customized cabinetry, ideal for game and movie nights. The primary suite offers a serene atmosphere with an in-suite living room, luxurious ensuite bathroom, and custom-designed walk-in closet. Each secondary ensuite bedroom provides privacy and convenience with its own private bathroom. The Altair community offers world-class amenities like a 24-hour guard-gated entrance, Junior Olympic pool, sport court, tennis court, clubroom, and hiking/biking trails. It is part of the award-winning Irvine Unified School District and provides easy access to Irvine Spectrum Center, Woodbury Shopping Center, and major toll roads.
PROPERTY INFORMATION
| MLS # | OC23140693 | Lot Size | 7,165 Sq. Ft. |
| HOA Fees | $389/Monthly | Property Type | Single Family Residence |
| Price | $ 4,390,000
Price Per SqFt: $ 846 |
DOM | 693 Days |
| Address | 62 Owl Ln | Type | Residential |
| City | Irvine | Sq.Ft. | 5,187 Sq. Ft. |
| Postal Code | 92618 | Garage | 2 |
| County | Orange | Year Built | 2018 |
| Bed / Bath | 5 / 5.5 | Parking | 2 |
| Built In | 2018 | Status | Closed |
| Sold Date | 2023-12-13 |
INTERIOR FEATURES
| Has Laundry | Yes |
| Laundry Information | Upper Level |
| Has Fireplace | No |
| Fireplace Information | None |
| Has Appliances | Yes |
| Kitchen Appliances | 6 Burner Stove, Built-In Range, Convection Oven, Dishwasher, Double Oven, Disposal, Gas Oven, Gas Range, Gas Cooktop, High Efficiency Water Heater, Microwave, Range Hood, Refrigerator, Tankless Water Heater, Water Line to Refrigerator |
| Kitchen Information | Built-in Trash/Recycling, Butler's Pantry, Kitchen Island, Kitchen Open to Family Room, Pots & Pan Drawers, Quartz Counters, Self-closing cabinet doors, Self-closing drawers, Walk-In Pantry |
| Kitchen Area | In Living Room |
| Has Heating | Yes |
| Heating Information | Forced Air |
| Room Information | Entry, Family Room, Formal Entry, Foyer, Kitchen, Laundry, Living Room, Main Floor Bedroom, Primary Bathroom, Primary Bedroom, Primary Suite, Media Room, Office, Two Primaries, Walk-In Closet, Walk-In Pantry |
| Has Cooling | Yes |
| Cooling Information | Central Air, ENERGY STAR Qualified Equipment |
| Flooring Information | Carpet, Vinyl |
| InteriorFeatures Information | 2 Staircases, Balcony, Built-in Features, High Ceilings, In-Law Floorplan, Living Room Balcony, Open Floorplan, Pantry, Quartz Counters, Recessed Lighting, Storage, Two Story Ceilings, Unfurnished, Wired for Data |
| DoorFeatures | Sliding Doors |
| EntryLocation | Front door |
| Entry Level | 1 |
| Has Spa | Yes |
| SpaDescription | Association |
| WindowFeatures | Blinds, Custom Covering, Double Pane Windows, Screens |
| SecuritySafety | 24 Hour Security, Gated with Attendant, Carbon Monoxide Detector(s), Card/Code Access, Fire and Smoke Detection System, Fire Sprinkler System, Gated Community, Gated with Guard, Guarded, Resident Manager, Security System, Smoke Detector(s) |
| Bathroom Information | Bathtub, Low Flow Toilet(s), Shower, Shower in Tub, Double Sinks in Primary Bath, Exhaust fan(s), Linen Closet/Storage, Privacy toilet door, Quartz Counters, Soaking Tub, Upgraded, Vanity area, Walk-in shower |
| Main Level Bedrooms | 1 |
| Main Level Bathrooms | 2 |
EXTERIOR FEATURES
| ExteriorFeatures | Lighting |
| FoundationDetails | Slab |
| Roof | Concrete |
| Has Pool | No |
| Pool | Association, Lap, Infinity, Salt Water |
| Has Fence | Yes |
| Fencing | Brick |
| Has Sprinklers | Yes |
WALKSCORE
MAP
MORTGAGE CALCULATOR
- Principal & Interest:
- Property Tax: $4,683
- Home Insurance:$119
- HOA Fees:$389
- Mortgage Insurance:
PRICE HISTORY
| Date | Event | Price |
| 10/20/2023 | Active Under Contract | $4,390,000 |
| 07/30/2023 | Listed | $4,390,000 |

Topfind Realty
REALTOR®
(844)-333-8033
Questions? Contact today.
Interested in buying or selling a home similar to 62 Owl Ln?
Listing provided courtesy of QIANYU GUAN, International Home Realty. Based on information from California Regional Multiple Listing Service, Inc. as of #Date#. This information is for your personal, non-commercial use and may not be used for any purpose other than to identify prospective properties you may be interested in purchasing. Display of MLS data is usually deemed reliable but is NOT guaranteed accurate by the MLS. Buyers are responsible for verifying the accuracy of all information and should investigate the data themselves or retain appropriate professionals. Information from sources other than the Listing Agent may have been included in the MLS data. Unless otherwise specified in writing, Broker/Agent has not and will not verify any information obtained from other sources. The Broker/Agent providing the information contained herein may or may not have been the Listing and/or Selling Agent.
