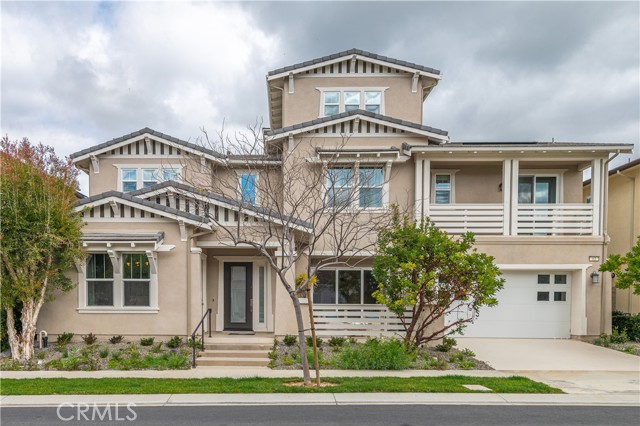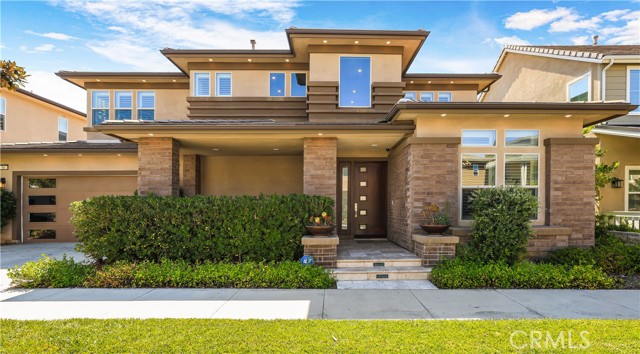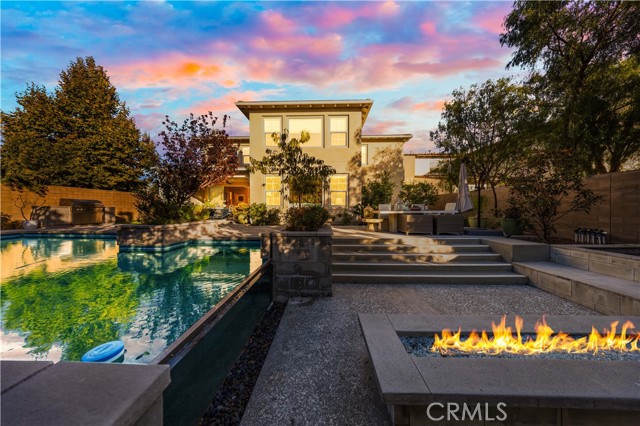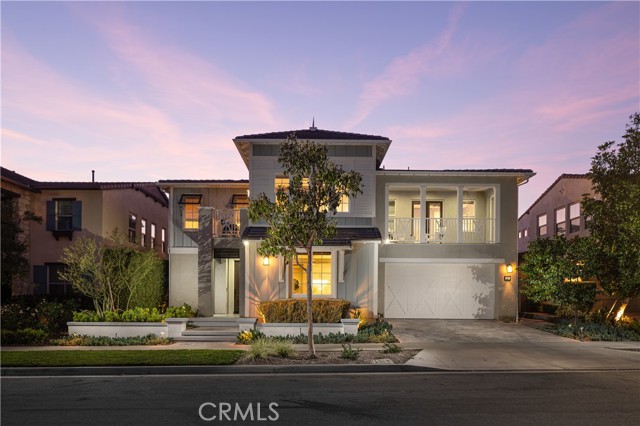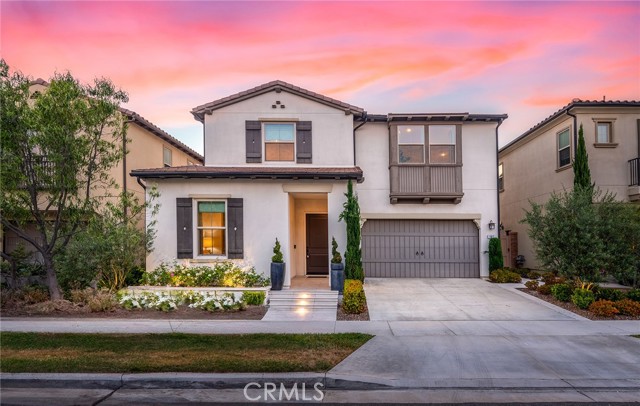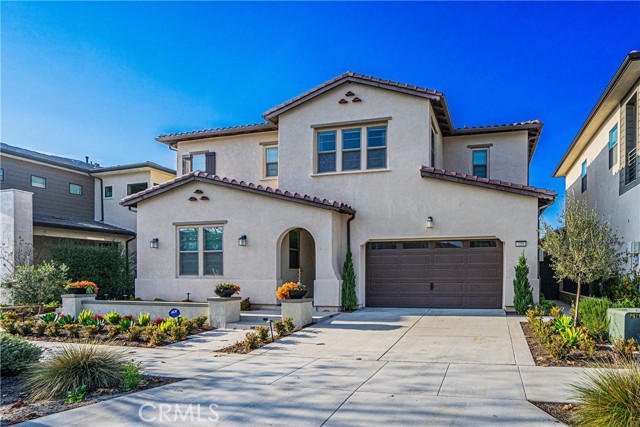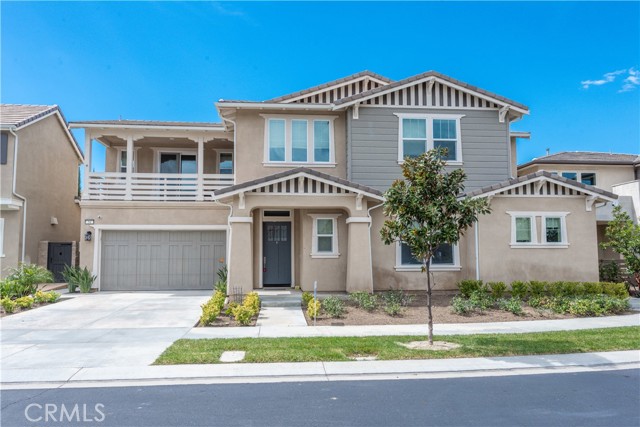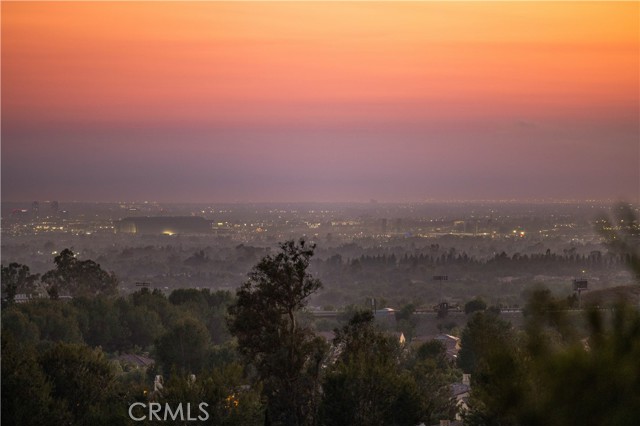63 Einstein
Irvine, CA 92618
Sold
Welcome to the former model home, most desirable floor plan in the guard-gated community, Altair in Irvine. This is a gorgeous collection built by Lennar Homes called Celestial. It is the largest floor plan of this product, which is a 5199-square-foot lot equipped with a two-car attached garage, two tankless water heaters, and a solar system. This beautiful home impress you with five magnificent bedrooms, four full bathrooms, and two half bathrooms. It has an inviting open-concept floor plan, with the sixth bedroom being used as a home office on the first level with its own separate entrance door. A chef’s kitchen is equipped with extra large quartz islands, Wolf appliances, and a storage room. The backyard offers a barbecue and a jacuzzi. The second floor features separate, spacious bedrooms and bathrooms. The main master suite has double vanity sinks, a tub and walk-in shower, and dual master closets! The luxury home theater on the third level with a half bathroom is perfect for multi-generational families. This luxury community offers a clubhouse and billiard rooms, pools, spas, outdoor fireplaces, tennis courts, bocce ball courts, parks, trails, community events, and more. It is minutes away from one of the highest-rated unified school districts. It is also conveniently near the Great Park neighborhood, Woodbury shopping center, Irvine Spectrum Mall, John Wayne Airport, golf courses, Fashion Island, and more. It's a "must-see" fine gem! Altair offers luxurious amenities that will bring you happiness when you enter the community. Your Dream Home Definitely!
PROPERTY INFORMATION
| MLS # | TR24050857 | Lot Size | 5,199 Sq. Ft. |
| HOA Fees | $389/Monthly | Property Type | Single Family Residence |
| Price | $ 3,781,800
Price Per SqFt: $ 870 |
DOM | 502 Days |
| Address | 63 Einstein | Type | Residential |
| City | Irvine | Sq.Ft. | 4,346 Sq. Ft. |
| Postal Code | 92618 | Garage | 2 |
| County | Orange | Year Built | 2017 |
| Bed / Bath | 5 / 5 | Parking | 2 |
| Built In | 2017 | Status | Closed |
| Sold Date | 2024-04-04 |
INTERIOR FEATURES
| Has Laundry | Yes |
| Laundry Information | Individual Room, Upper Level |
| Has Fireplace | Yes |
| Fireplace Information | Outside |
| Room Information | Entry, Jack & Jill, Kitchen, Living Room, Loft, Primary Suite, Office, See Remarks, Walk-In Closet, Walk-In Pantry |
| Has Cooling | Yes |
| Cooling Information | Central Air |
| EntryLocation | 1 |
| Entry Level | 1 |
| Main Level Bedrooms | 1 |
| Main Level Bathrooms | 2 |
EXTERIOR FEATURES
| Has Pool | No |
| Pool | Association, Community |
WALKSCORE
MAP
MORTGAGE CALCULATOR
- Principal & Interest:
- Property Tax: $4,034
- Home Insurance:$119
- HOA Fees:$389
- Mortgage Insurance:
PRICE HISTORY
| Date | Event | Price |
| 03/13/2024 | Listed | $3,688,000 |

Topfind Realty
REALTOR®
(844)-333-8033
Questions? Contact today.
Interested in buying or selling a home similar to 63 Einstein?
Listing provided courtesy of Liping Yi, Harvest Realty Development. Based on information from California Regional Multiple Listing Service, Inc. as of #Date#. This information is for your personal, non-commercial use and may not be used for any purpose other than to identify prospective properties you may be interested in purchasing. Display of MLS data is usually deemed reliable but is NOT guaranteed accurate by the MLS. Buyers are responsible for verifying the accuracy of all information and should investigate the data themselves or retain appropriate professionals. Information from sources other than the Listing Agent may have been included in the MLS data. Unless otherwise specified in writing, Broker/Agent has not and will not verify any information obtained from other sources. The Broker/Agent providing the information contained herein may or may not have been the Listing and/or Selling Agent.
