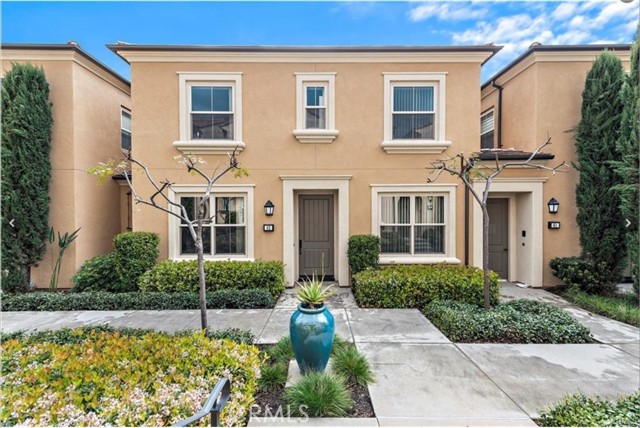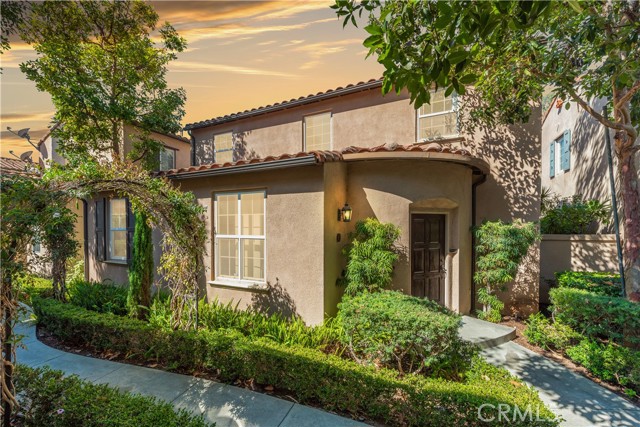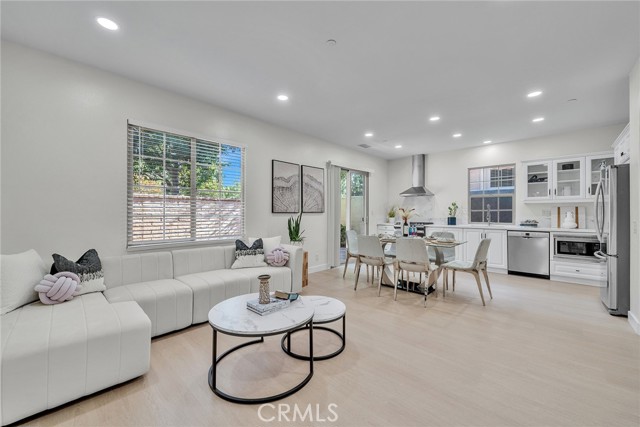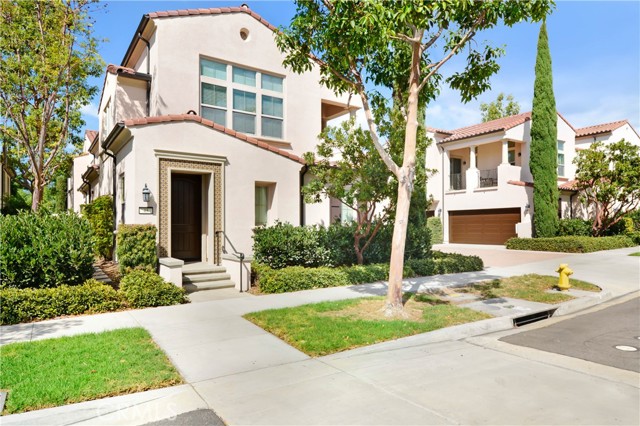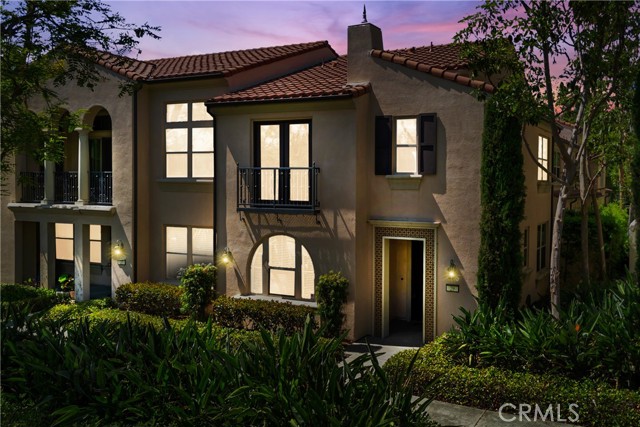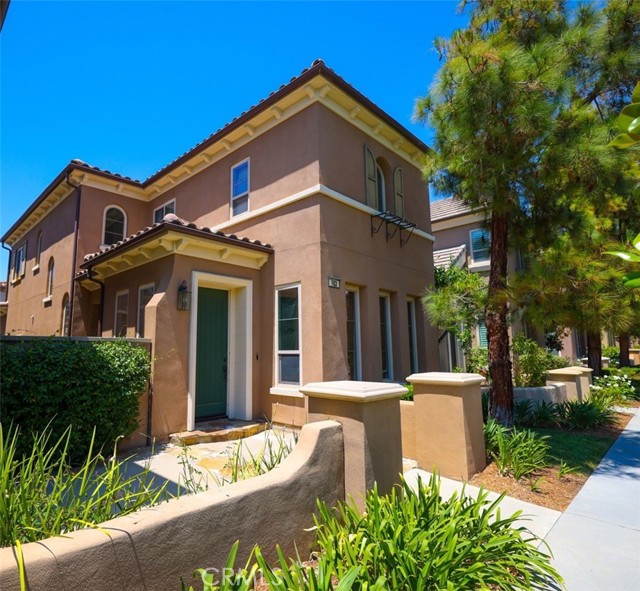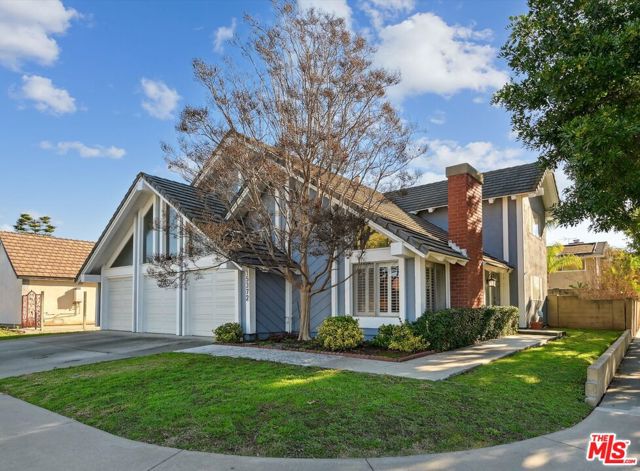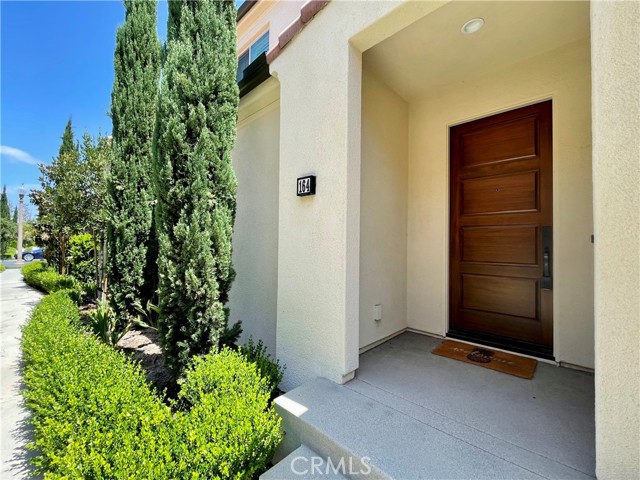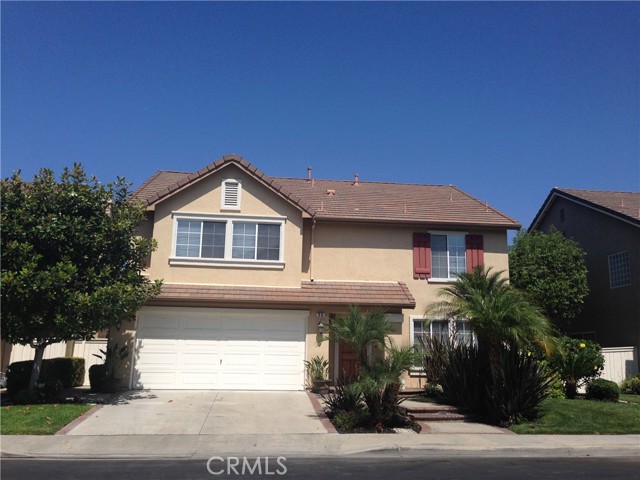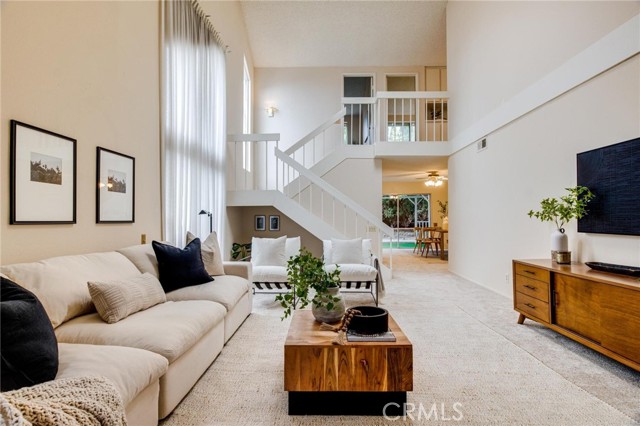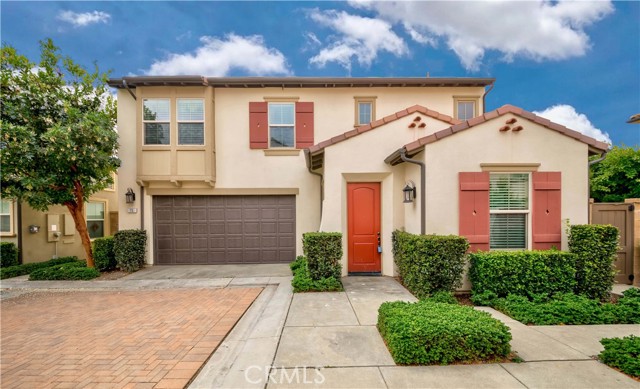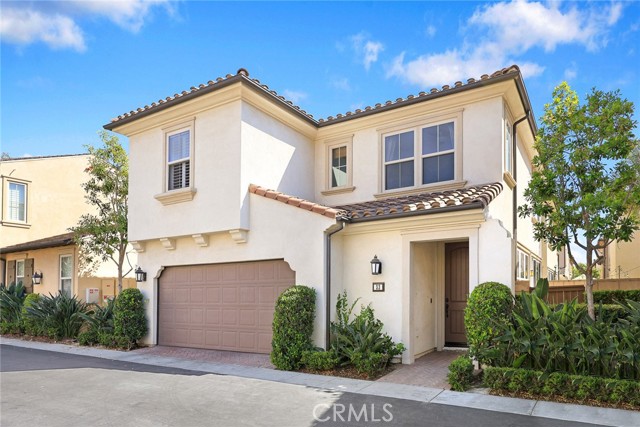63 Fairymoss
Irvine, CA 92620
Sold
OPPORTUNITY KNOCKS *** VERY LIMITED COMMON WALL FOR ONLY UPSTAIRS STAIRS & MASTER BATHROOM *** SHOWS LIKE BRAND NEW CONDITION AND TRULY TURN-KEY HOME *** VERY BRIGHT W/NATURAL LIGHT *** MOST SOUGHT-AFTER POPULAR CASERTA PLAN 2 DESIGNED BY CALIFORNIA PACIFIC HIGHLY UPGRADED HOMES IN THE NEWER COMMUNITY OF CYPRESS VILLAGE *** FEW STEPS TO COMMUNITY POOL & PARK *** SHORT WALKING DISTANCE TO TOP RANKING ELEMENTARY SCHOOL & MIDDLE SCHOOL *** BRIGHT & OPEN LAYOUT W/LOTS OF NATURAL LIGHTS *** HOME FEATURES 3 BED+3 BATH+2 CAR ATTACHED GARAGE W/1,611 SF OF LIVING SPACE WHICH FEELS MUCH BIGGER *** WIDE OPEN FLOOR PLAN IN LIVING AREA *** HIGHLY UPGRADES FEATURES INCLUDING WOOD FLOOR THROUGHOUT, DUAL ZONE CONTROLLED THERMOSTAT, ETC *** SPACIOUS KITCHEN W/LARGE ISLAND W/BREAKFAST NOOK BAR, UPGRADED QUARTZ COUNTER TOP, SS APPLIANCES, WIDE SLIDING GLASS DOOR TO SPACIOUS PATIO *** LARGE MASTER BEDROOM W/RAISED UP CEILING & LARGE WALK-IN CLOSET *** HIGHLY UPGRADED MASTER BATH W/LARGE TUV & WALK-IN SHOWER, DESIGNER'S TILE FLOOR, UPGRADED MOSAIC TILE BEND & QUARTZ COUNTER TOP *** TWO OTHER JUNIOR SUITE BEDROOMS W/THEIR OWN FULL BATH *** DESIRABLE SIZE OF PATIO IS PERFECT FOR OUTDOOR ENTERTAINMENT W/EXTRA STORAGE ROOM *** MUST SEE *** MUST SEE *** IT WON'T LAST LONG ****
PROPERTY INFORMATION
| MLS # | OC24132382 | Lot Size | N/A |
| HOA Fees | $350/Monthly | Property Type | Condominium |
| Price | $ 1,450,000
Price Per SqFt: $ 900 |
DOM | 436 Days |
| Address | 63 Fairymoss | Type | Residential |
| City | Irvine | Sq.Ft. | 1,611 Sq. Ft. |
| Postal Code | 92620 | Garage | 2 |
| County | Orange | Year Built | 2014 |
| Bed / Bath | 3 / 3 | Parking | 2 |
| Built In | 2014 | Status | Closed |
| Sold Date | 2024-09-09 |
INTERIOR FEATURES
| Has Laundry | Yes |
| Laundry Information | Gas & Electric Dryer Hookup, Individual Room, Inside, Upper Level, Washer Hookup |
| Has Fireplace | No |
| Fireplace Information | None |
| Has Appliances | Yes |
| Kitchen Appliances | Built-In Range, Convection Oven, Disposal, Gas Cooktop, Microwave, Range Hood, Tankless Water Heater, Vented Exhaust Fan |
| Kitchen Information | Kitchen Island, Kitchen Open to Family Room, Quartz Counters |
| Kitchen Area | Breakfast Counter / Bar, Dining Room, In Kitchen |
| Has Heating | Yes |
| Heating Information | Central, Forced Air |
| Room Information | Entry, Formal Entry, Kitchen, Laundry, Living Room, Main Floor Bedroom, Primary Bathroom, Primary Suite, Walk-In Closet |
| Has Cooling | Yes |
| Cooling Information | Central Air |
| Flooring Information | Tile, Wood |
| InteriorFeatures Information | Built-in Features, High Ceilings, Open Floorplan, Pantry, Recessed Lighting, Stone Counters, Storage, Wired for Data |
| DoorFeatures | Sliding Doors |
| EntryLocation | Ground Level No Steps |
| Entry Level | 1 |
| Has Spa | Yes |
| SpaDescription | Association |
| WindowFeatures | Blinds, Double Pane Windows, Screens |
| SecuritySafety | Carbon Monoxide Detector(s), Smoke Detector(s) |
| Bathroom Information | Bathtub, Shower in Tub, Double Sinks in Primary Bath, Exhaust fan(s), Separate tub and shower, Walk-in shower |
| Main Level Bedrooms | 1 |
| Main Level Bathrooms | 1 |
EXTERIOR FEATURES
| ExteriorFeatures | Lighting, Rain Gutters |
| FoundationDetails | Slab |
| Roof | Concrete |
| Has Pool | No |
| Pool | Association |
| Has Patio | Yes |
| Patio | Slab |
| Has Fence | Yes |
| Fencing | Excellent Condition |
WALKSCORE
MAP
MORTGAGE CALCULATOR
- Principal & Interest:
- Property Tax: $1,547
- Home Insurance:$119
- HOA Fees:$350
- Mortgage Insurance:
PRICE HISTORY
| Date | Event | Price |
| 09/09/2024 | Sold | $1,420,000 |
| 08/13/2024 | Pending | $1,450,000 |
| 06/27/2024 | Listed | $1,450,000 |

Topfind Realty
REALTOR®
(844)-333-8033
Questions? Contact today.
Interested in buying or selling a home similar to 63 Fairymoss?
Irvine Similar Properties
Listing provided courtesy of Jessica Hong, Realty One Group West. Based on information from California Regional Multiple Listing Service, Inc. as of #Date#. This information is for your personal, non-commercial use and may not be used for any purpose other than to identify prospective properties you may be interested in purchasing. Display of MLS data is usually deemed reliable but is NOT guaranteed accurate by the MLS. Buyers are responsible for verifying the accuracy of all information and should investigate the data themselves or retain appropriate professionals. Information from sources other than the Listing Agent may have been included in the MLS data. Unless otherwise specified in writing, Broker/Agent has not and will not verify any information obtained from other sources. The Broker/Agent providing the information contained herein may or may not have been the Listing and/or Selling Agent.
