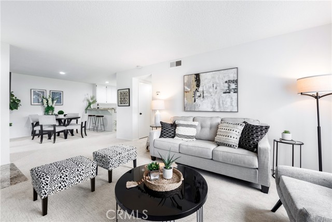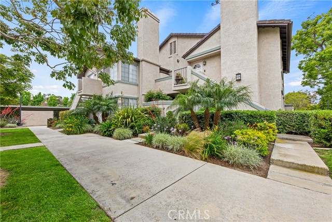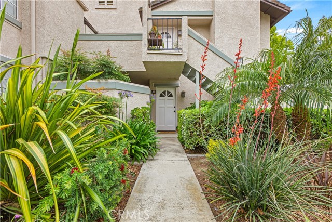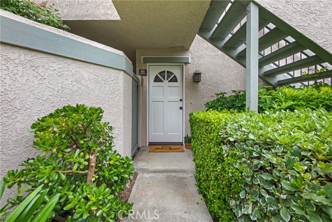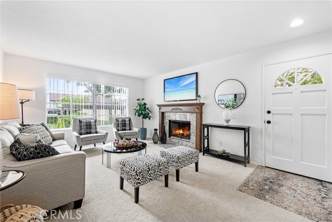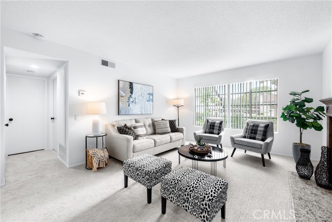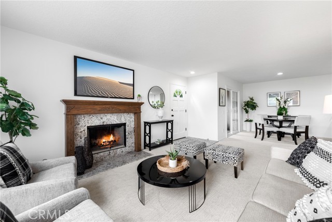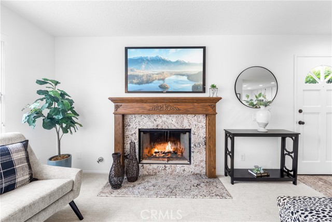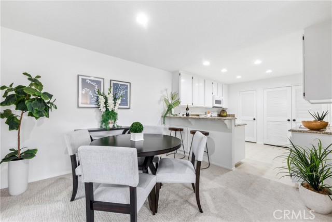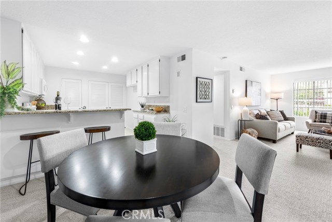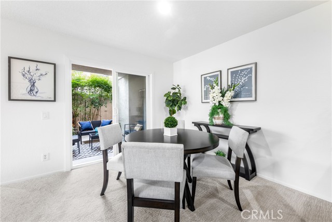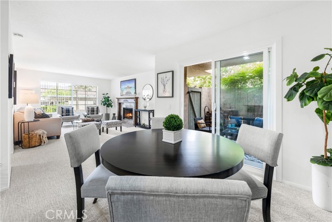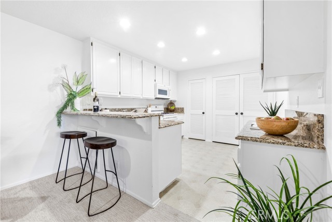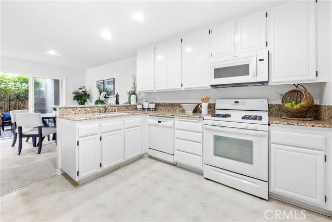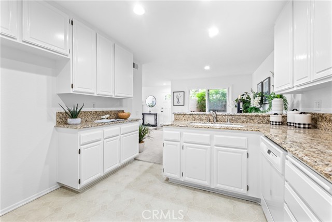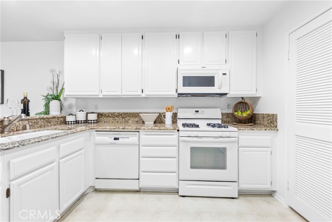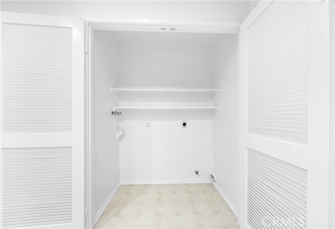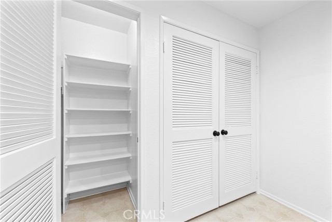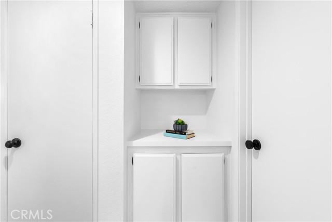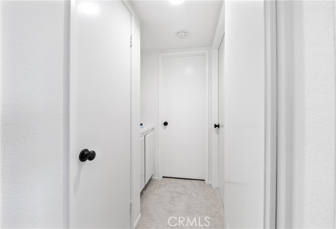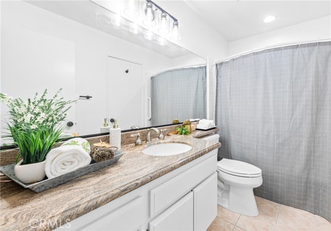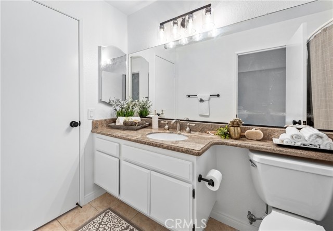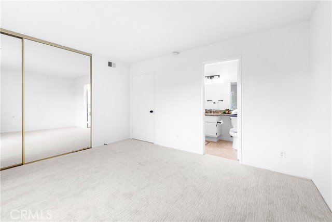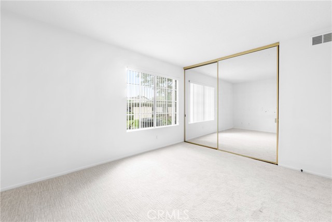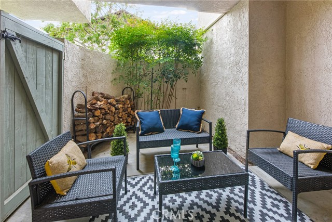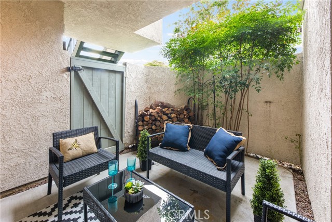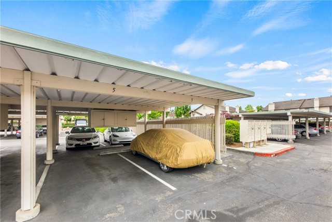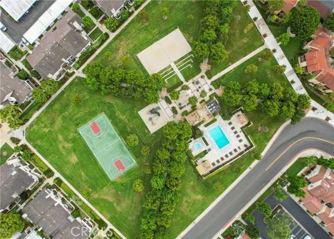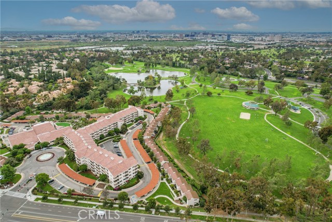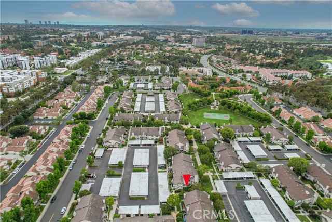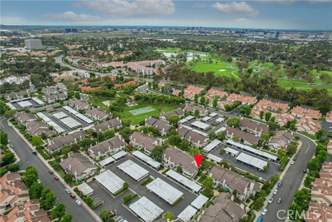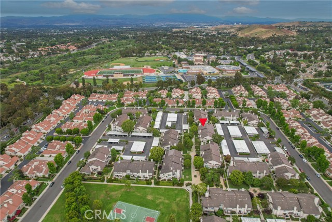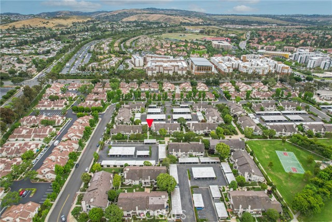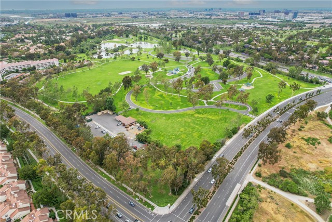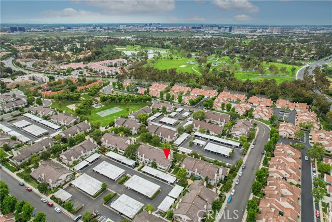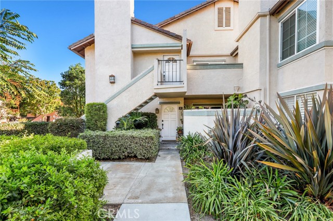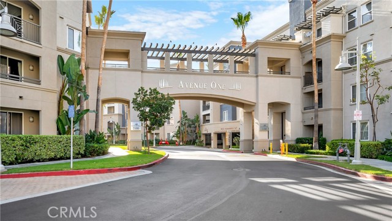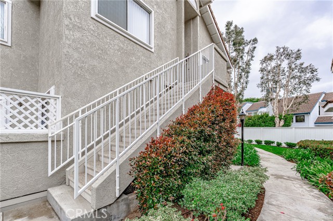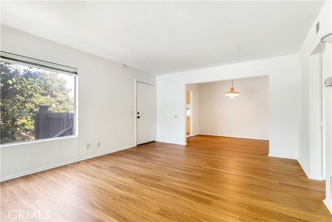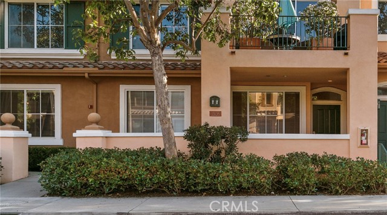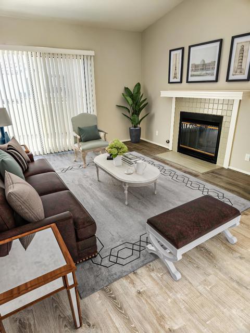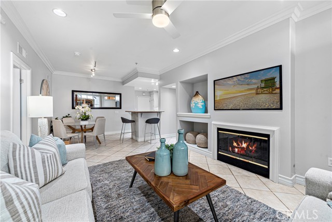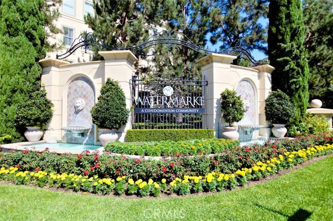63 Oxford #5
Irvine, CA 92612
Sold
An absolutely charming condo located in the highly desirable community of Columbia Town Square, within University Town Center. This one bed one bath home features a great floor plan, new carpeting in a soothing light neutral tone, freshly painted throughout, recessed lighting in kitchen & dining area, smooth ceilings, central air, and a cozy fireplace in the living room. A new sliding glass door leads to a private patio that is the perfect space to enjoy a cup of coffee in the morning or a glass of wine at night. The well-equipped kitchen features white cabinetry, granite countertops, and dedicated pantry area. Large bedroom has a very spacious feel and also features ample closet space. Bathroom has been upgraded with dual shower heads, new light fixtures and hardware. For your convenience this home also boasts an inside laundry space, two assigned parking spaces and abundant guest parking throughout the community. This beautifully lush landscaped community includes amenities such as, pool and spa, BBQ, as well as sport courts. A prime location, within walking distance to UCI, University Park, University High School, essential shopping, restaurants and more. Get ready to fall in love with this well appointed and upgraded gem!
PROPERTY INFORMATION
| MLS # | OC23099727 | Lot Size | N/A |
| HOA Fees | $350/Monthly | Property Type | Condominium |
| Price | $ 649,000
Price Per SqFt: $ 845 |
DOM | 771 Days |
| Address | 63 Oxford #5 | Type | Residential |
| City | Irvine | Sq.Ft. | 768 Sq. Ft. |
| Postal Code | 92612 | Garage | N/A |
| County | Orange | Year Built | 1981 |
| Bed / Bath | 1 / 1 | Parking | 2 |
| Built In | 1981 | Status | Closed |
| Sold Date | 2023-07-26 |
INTERIOR FEATURES
| Has Laundry | Yes |
| Laundry Information | In Closet, In Kitchen, Inside, Washer Hookup |
| Has Fireplace | Yes |
| Fireplace Information | Living Room, Gas, Gas Starter, Wood Burning |
| Has Appliances | Yes |
| Kitchen Appliances | Dishwasher, Gas Oven, Gas Range, Gas Water Heater, Microwave, Water Heater |
| Kitchen Information | Granite Counters |
| Kitchen Area | Breakfast Counter / Bar, Dining Ell |
| Has Heating | Yes |
| Heating Information | Forced Air |
| Room Information | Laundry, Main Floor Bedroom, Main Floor Master Bedroom, Master Bathroom |
| Has Cooling | Yes |
| Cooling Information | Central Air |
| Flooring Information | Carpet, Vinyl |
| InteriorFeatures Information | Granite Counters, Pantry, Recessed Lighting |
| DoorFeatures | Mirror Closet Door(s), Sliding Doors |
| EntryLocation | 1 |
| Entry Level | 1 |
| Has Spa | Yes |
| SpaDescription | Association, Community |
| WindowFeatures | Blinds, Screens |
| SecuritySafety | Carbon Monoxide Detector(s), Smoke Detector(s) |
| Bathroom Information | Bathtub, Shower in Tub, Dual shower heads (or Multiple), Exhaust fan(s), Granite Counters, Main Floor Full Bath, Remodeled |
| Main Level Bedrooms | 1 |
| Main Level Bathrooms | 1 |
EXTERIOR FEATURES
| FoundationDetails | Slab |
| Has Pool | No |
| Pool | Association, Community, In Ground |
| Has Patio | Yes |
| Patio | Covered, Patio, Slab |
| Has Fence | Yes |
| Fencing | Stucco Wall, Wood |
WALKSCORE
MAP
MORTGAGE CALCULATOR
- Principal & Interest:
- Property Tax: $692
- Home Insurance:$119
- HOA Fees:$350
- Mortgage Insurance:
PRICE HISTORY
| Date | Event | Price |
| 07/26/2023 | Sold | $610,000 |
| 06/08/2023 | Listed | $659,000 |

Topfind Realty
REALTOR®
(844)-333-8033
Questions? Contact today.
Interested in buying or selling a home similar to 63 Oxford #5?
Irvine Similar Properties
Listing provided courtesy of Mary Giacchino, Seven Gables Real Estate. Based on information from California Regional Multiple Listing Service, Inc. as of #Date#. This information is for your personal, non-commercial use and may not be used for any purpose other than to identify prospective properties you may be interested in purchasing. Display of MLS data is usually deemed reliable but is NOT guaranteed accurate by the MLS. Buyers are responsible for verifying the accuracy of all information and should investigate the data themselves or retain appropriate professionals. Information from sources other than the Listing Agent may have been included in the MLS data. Unless otherwise specified in writing, Broker/Agent has not and will not verify any information obtained from other sources. The Broker/Agent providing the information contained herein may or may not have been the Listing and/or Selling Agent.
