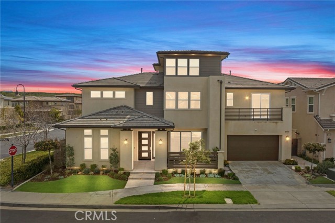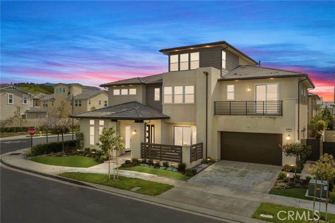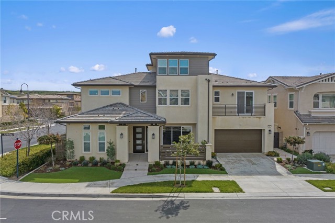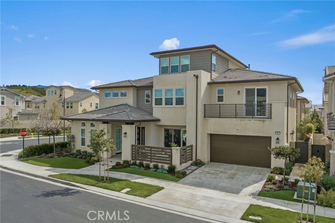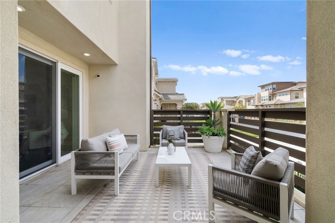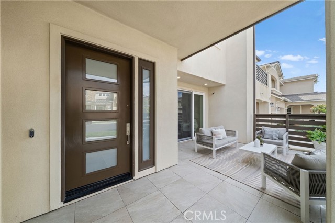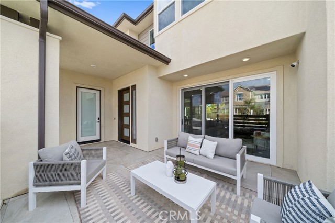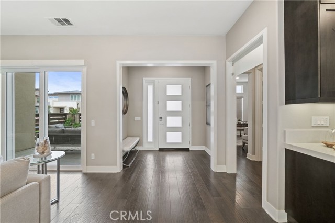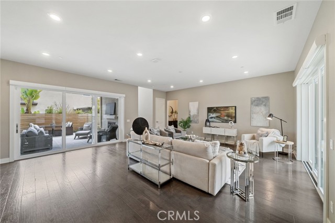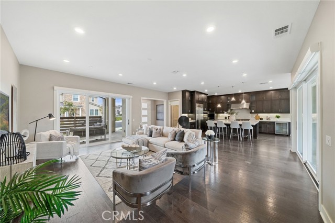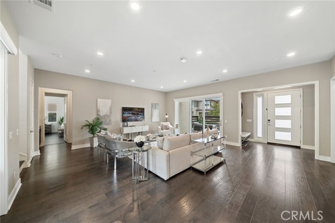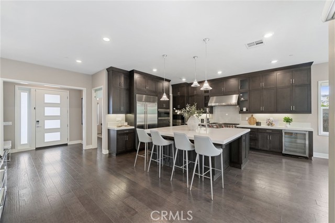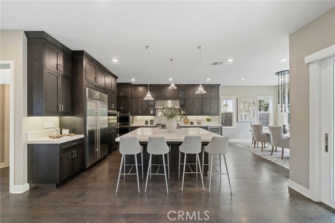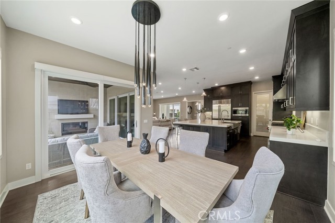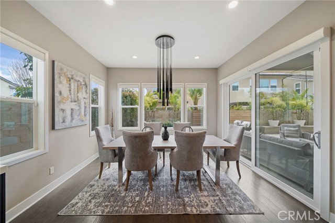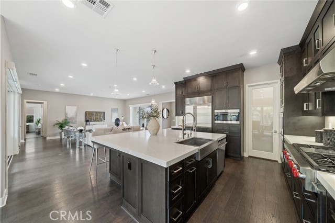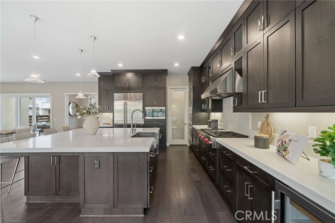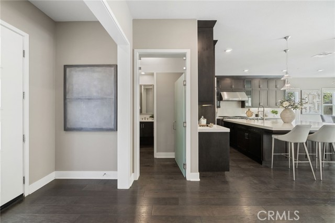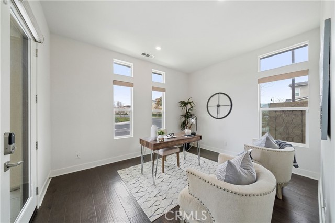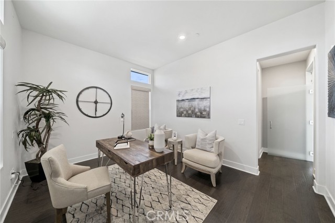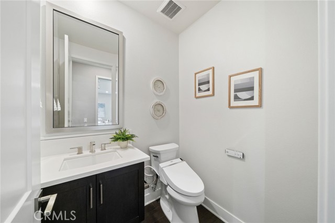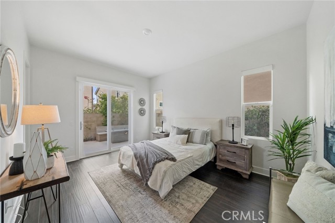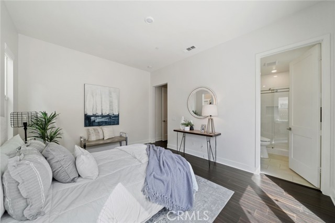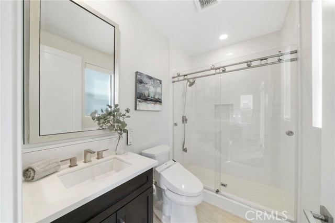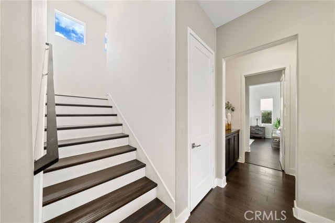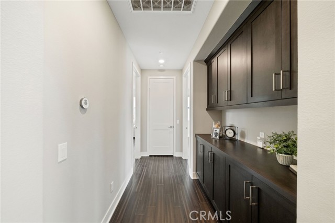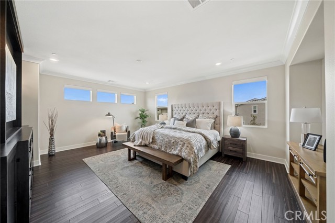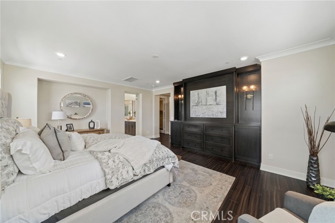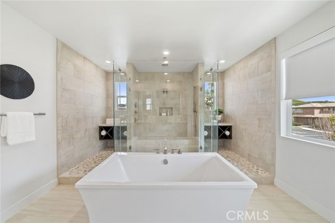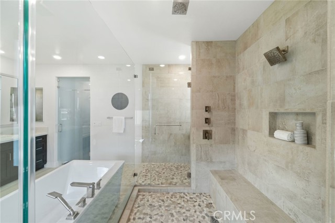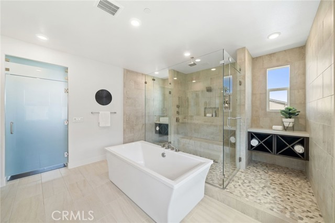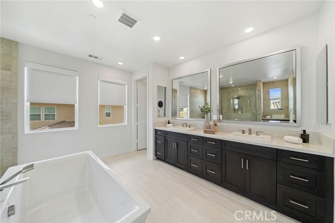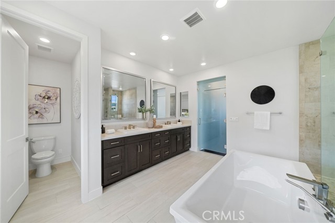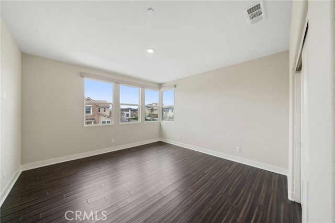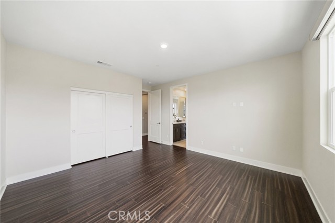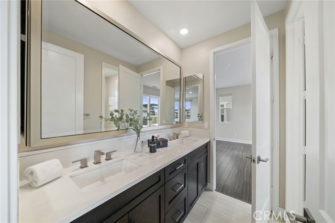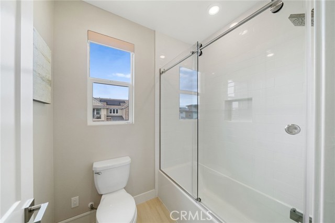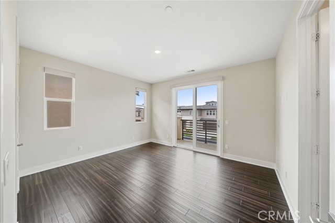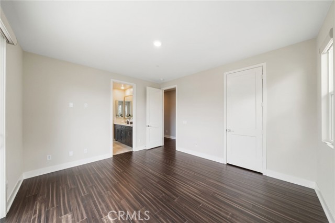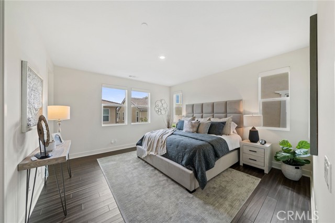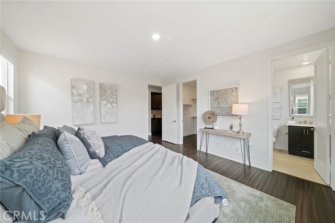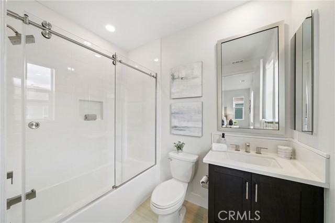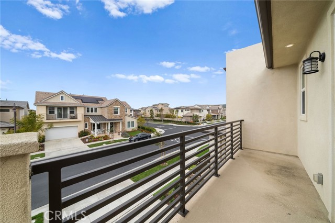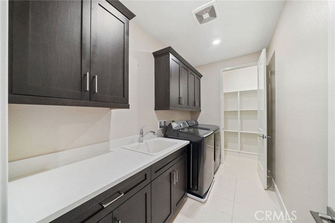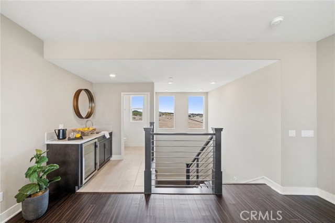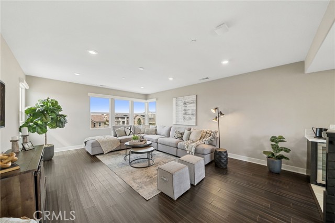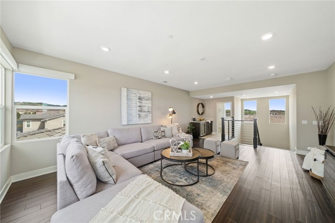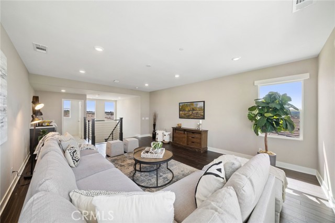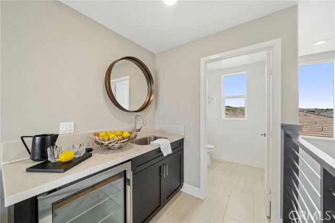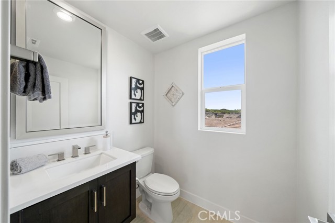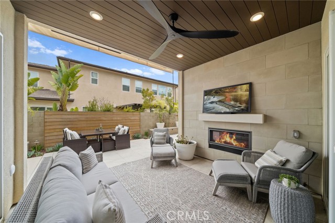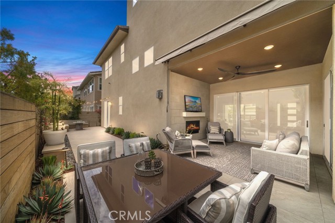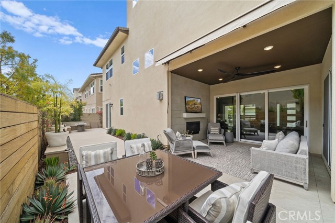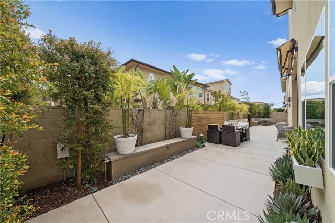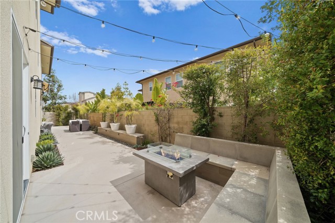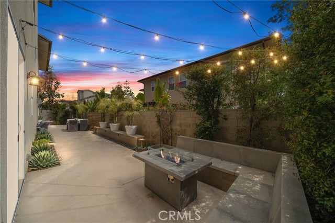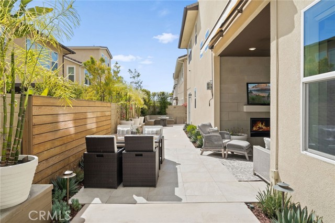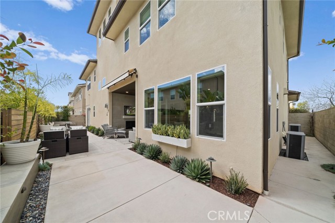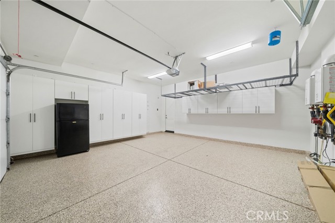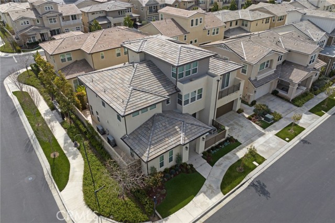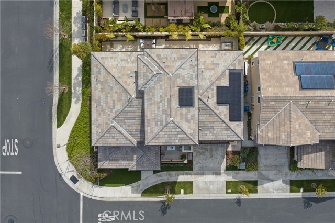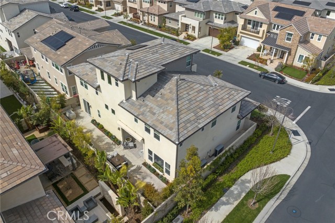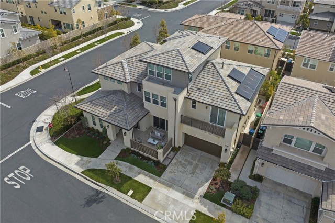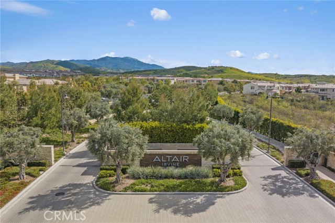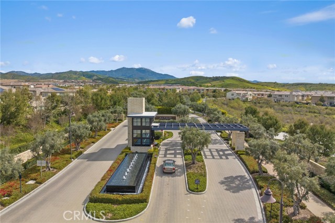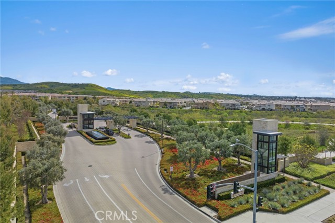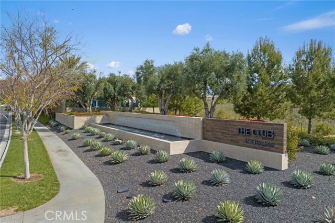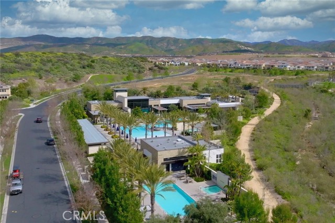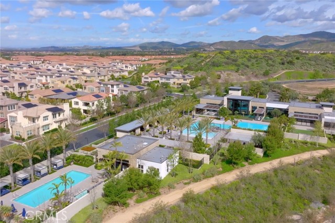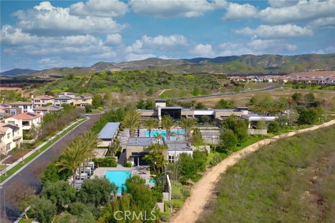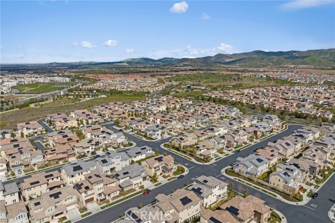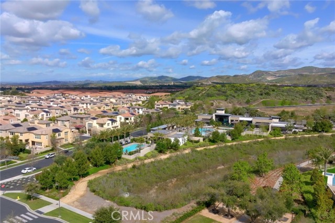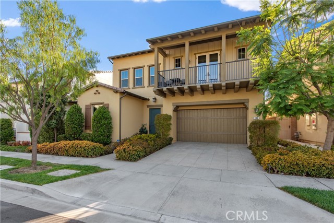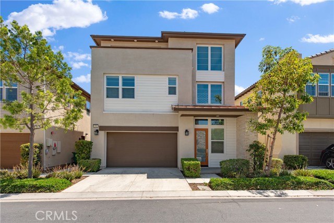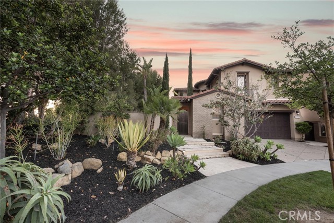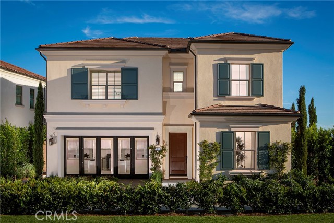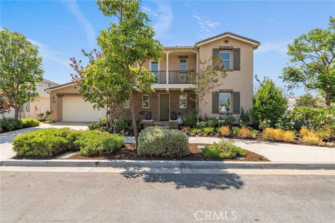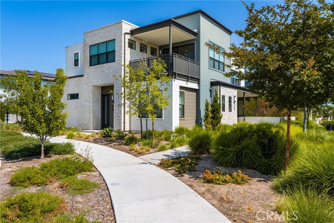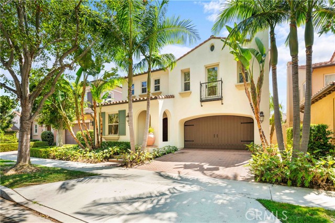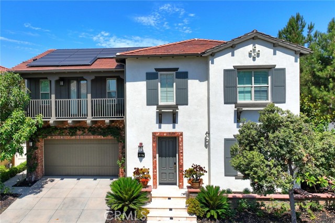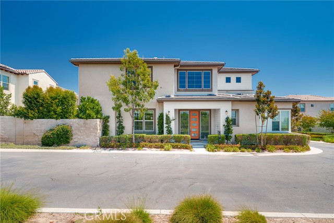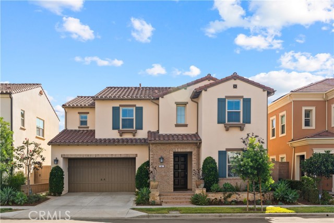64 Chasma
Irvine, CA 92618
Sold
Experience luxurious resort style living at its finest behind the 24-HOUR GUARD-GATED community of ALTAIR! You'll enjoy the extensively upgraded sprawling floor plan with lavishly appointed and beautifully manicured landscape in this premier corner residence. The intimate front courtyard extends into the bright open concept family room designed for today's lifestyle. Chef's kitchen, the heart of the home showcases a huge center island with elegant Baccarat pendant lighting, high end professional appliances that include a Wolf six burner cooktop, Wolf Double oven, Wolf microwave, Sub-Zero built-in refrigerator and wine cooler, Carrara quartz countertop, expansive glass door pantry and custom motorized shades throughout the house. Kitchen, living & dining areas effortlessly connect to the inviting California room with built-in fireplace, ideal ambiance for gracious living & outdoor entertaining. Main floor bedroom suite with backyard access & a generous size office with a separate front entry complete this level, while 2nd level features 4 large bedrooms with attached bathrooms, including a grand primary suite & spa-inspired bathroom with freestanding soaking tub, dual-entrance shower & two huge walk-in closets. Third-story spacious loft is ideal for entertaining with built-in wet bar, wine cooler and half bath. Luxury amenities include The Club & The Terrace offering 3 pools & spa, cabanas, bbq pavilions, clubhouse with event spaces, parks, tot lots, tennis & bocce courts, picnic areas & regional trails. Acclaimed Irvine Schools.
PROPERTY INFORMATION
| MLS # | PW23036626 | Lot Size | 4,839 Sq. Ft. |
| HOA Fees | $354/Monthly | Property Type | Single Family Residence |
| Price | $ 2,999,000
Price Per SqFt: $ 690 |
DOM | 836 Days |
| Address | 64 Chasma | Type | Residential |
| City | Irvine | Sq.Ft. | 4,346 Sq. Ft. |
| Postal Code | 92618 | Garage | 2 |
| County | Orange | Year Built | 2018 |
| Bed / Bath | 5 / 5 | Parking | 2 |
| Built In | 2018 | Status | Closed |
| Sold Date | 2023-03-24 |
INTERIOR FEATURES
| Has Laundry | Yes |
| Laundry Information | Dryer Included, Individual Room, Upper Level, Washer Included |
| Has Fireplace | Yes |
| Fireplace Information | Outside, Patio, Gas, Fire Pit |
| Has Appliances | Yes |
| Kitchen Appliances | 6 Burner Stove, Dishwasher, Double Oven, Gas Cooktop, Microwave, Range Hood, Refrigerator, Tankless Water Heater, Water Softener |
| Kitchen Information | Built-in Trash/Recycling, Kitchen Island, Kitchen Open to Family Room, Pots & Pan Drawers, Quartz Counters, Self-closing cabinet doors, Self-closing drawers, Walk-In Pantry |
| Kitchen Area | Breakfast Counter / Bar, Family Kitchen, Dining Room, Separated |
| Has Heating | Yes |
| Heating Information | Central, Solar |
| Room Information | Entry, Family Room, Great Room, Jack & Jill, Kitchen, Laundry, Loft, Main Floor Bedroom, Primary Bathroom, Primary Bedroom, Primary Suite, Office, Walk-In Closet, Walk-In Pantry |
| Has Cooling | Yes |
| Cooling Information | Central Air |
| Flooring Information | Wood |
| InteriorFeatures Information | Balcony, Bar, Block Walls, Built-in Features, Crown Molding, High Ceilings, In-Law Floorplan, Open Floorplan, Pantry, Quartz Counters, Recessed Lighting, Storage, Wet Bar |
| DoorFeatures | Panel Doors, Sliding Doors |
| Has Spa | Yes |
| SpaDescription | Association |
| WindowFeatures | Custom Covering, Double Pane Windows, ENERGY STAR Qualified Windows, Screens |
| SecuritySafety | 24 Hour Security, Carbon Monoxide Detector(s), Gated Community, Gated with Guard, Smoke Detector(s) |
| Bathroom Information | Bathtub, Bidet, Shower, Shower in Tub, Double sinks in bath(s), Double Sinks in Primary Bath, Exhaust fan(s), Main Floor Full Bath, Quartz Counters, Separate tub and shower, Vanity area, Walk-in shower |
| Main Level Bedrooms | 1 |
| Main Level Bathrooms | 2 |
EXTERIOR FEATURES
| ExteriorFeatures | Lighting, Rain Gutters |
| FoundationDetails | Slab |
| Roof | Tile |
| Has Pool | No |
| Pool | Association |
| Has Patio | Yes |
| Patio | Concrete, Covered, Patio, Screened, Slab, Tile |
| Has Fence | Yes |
| Fencing | Block, Wood |
| Has Sprinklers | Yes |
WALKSCORE
MAP
MORTGAGE CALCULATOR
- Principal & Interest:
- Property Tax: $3,199
- Home Insurance:$119
- HOA Fees:$354
- Mortgage Insurance:
PRICE HISTORY
| Date | Event | Price |
| 03/21/2023 | Pending | $2,999,000 |
| 03/15/2023 | Active Under Contract | $2,999,000 |
| 03/09/2023 | Listed | $2,999,000 |

Topfind Realty
REALTOR®
(844)-333-8033
Questions? Contact today.
Interested in buying or selling a home similar to 64 Chasma?
Irvine Similar Properties
Listing provided courtesy of Anita Patel, First Team Real Estate. Based on information from California Regional Multiple Listing Service, Inc. as of #Date#. This information is for your personal, non-commercial use and may not be used for any purpose other than to identify prospective properties you may be interested in purchasing. Display of MLS data is usually deemed reliable but is NOT guaranteed accurate by the MLS. Buyers are responsible for verifying the accuracy of all information and should investigate the data themselves or retain appropriate professionals. Information from sources other than the Listing Agent may have been included in the MLS data. Unless otherwise specified in writing, Broker/Agent has not and will not verify any information obtained from other sources. The Broker/Agent providing the information contained herein may or may not have been the Listing and/or Selling Agent.
