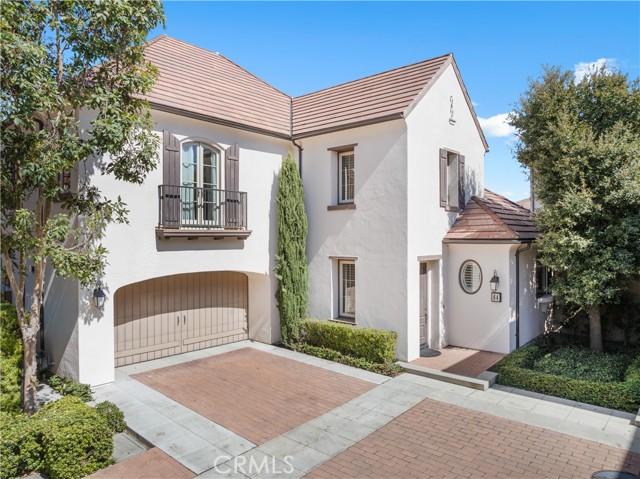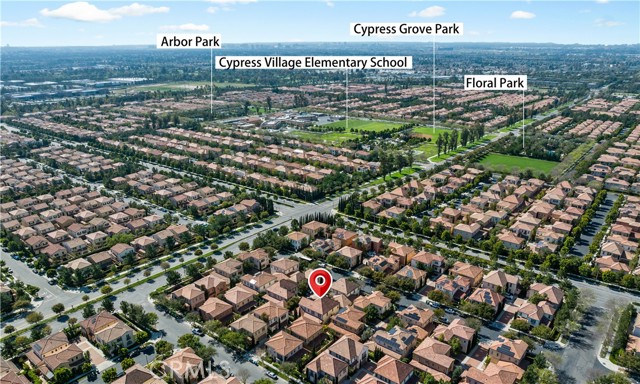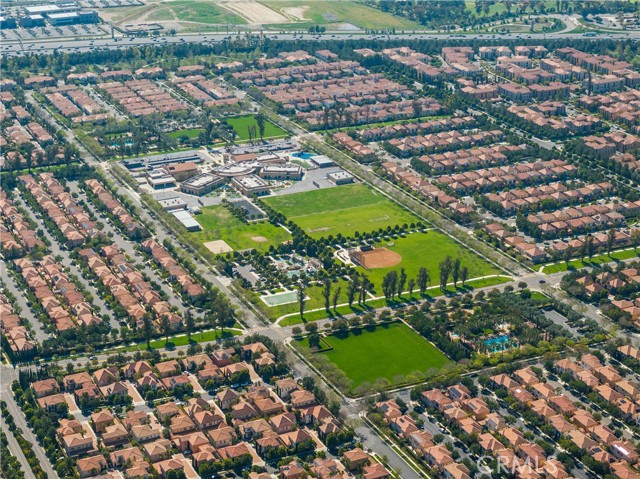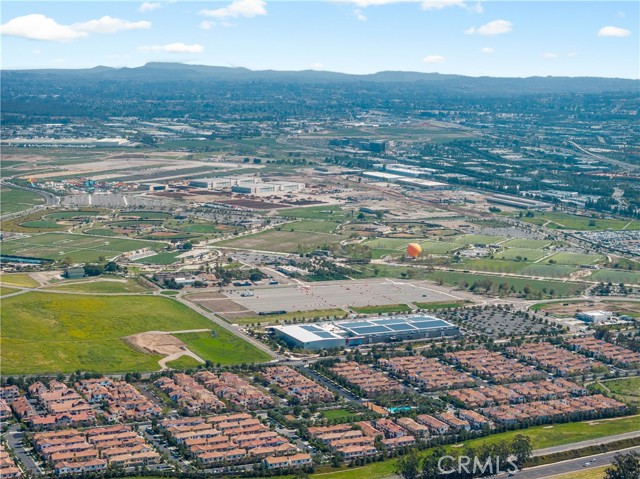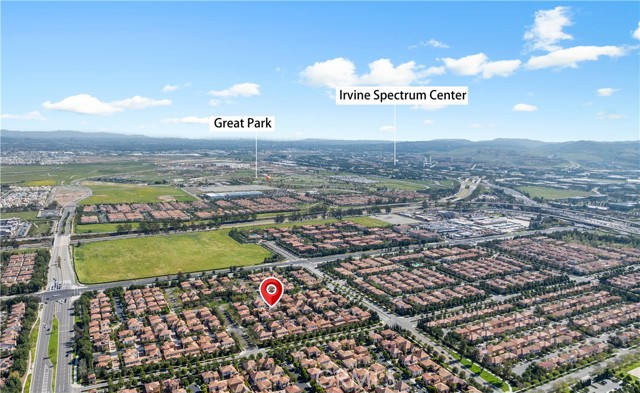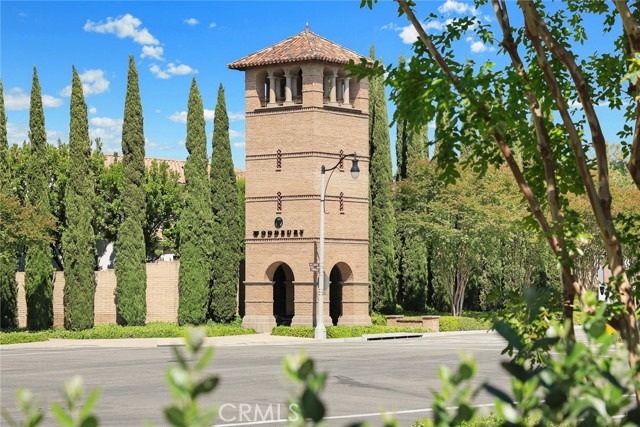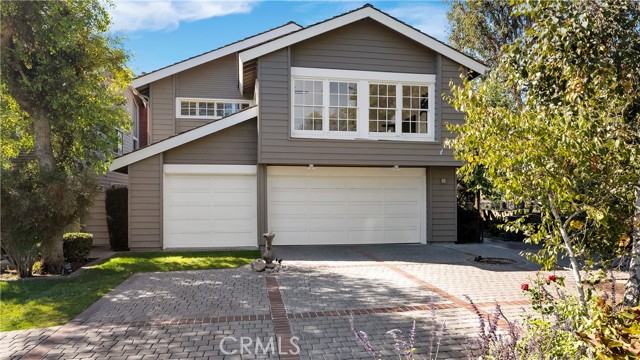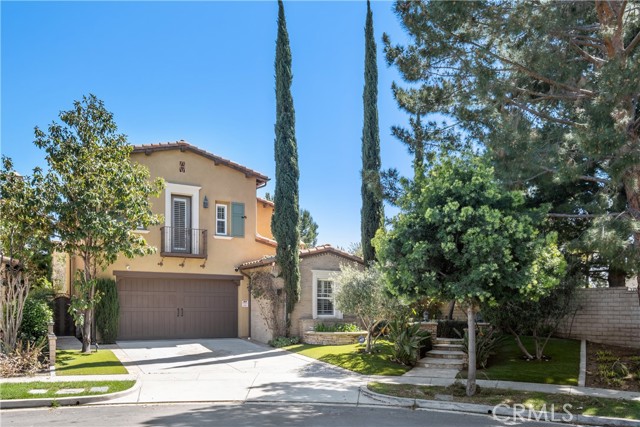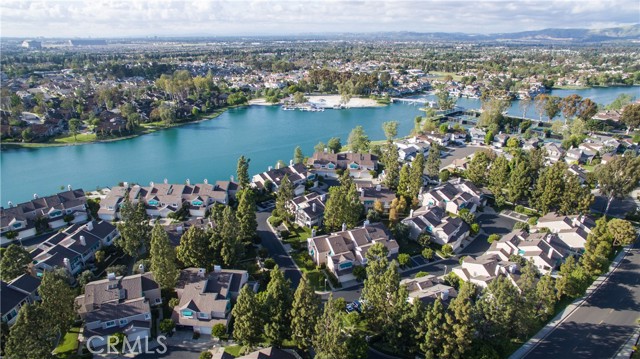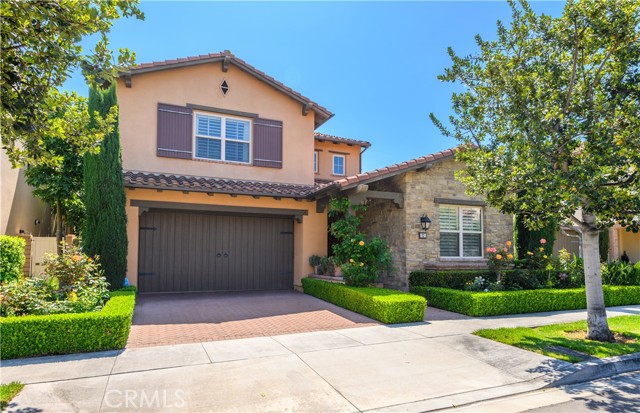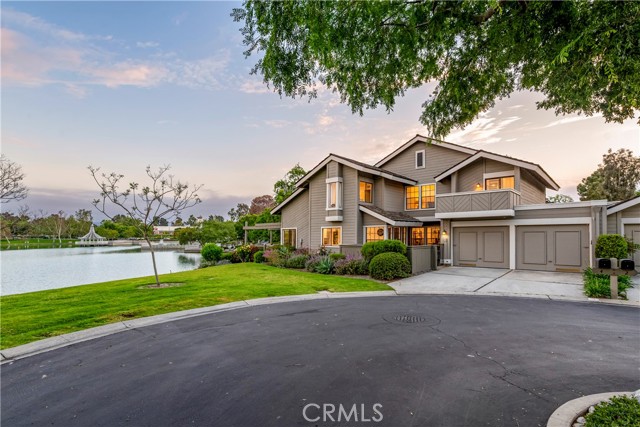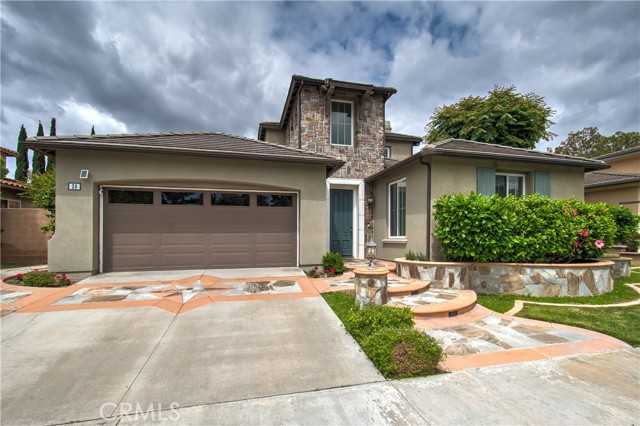64 Field Poppy
Irvine, CA 92620
Sold
This elegant single-family home, nestled in the prestigious Cypress Village of Irvine, offers exceptional value compared to recent comparables. Its prime location provides easy access to parks, top-rated schools, shopping centers, freeways, and recreational trails. The meticulously maintained property boasts a model-like, move-in-ready interior with an open floor plan, exquisite wood flooring, high-quality shutters, and custom-built cabinets. A chef's dream, the separate prep kitchen features additional dishwasher and ample cooking spaces. The downstairs junior master suite includes a spacious walk-in closet, while the generous master suite upstairs boasts a sizable walk-in closet and a tech-center area. The residence, featuring the highly sought-after floor plan in the Magnolia subdivision, ensures a light-filled and cozy ambiance. The professionally designed backyard provides an inviting space for afternoon tea and enhances the overall tranquility and privacy of the Cypress Village community. Residents can enjoy the amenities of four swimming pools, eight community parks with children's playgrounds, and convenient proximity to Cypress Village Elementary School and Jeffrey Trails Middle School. This turn-key home is a perfect choice for discerning residents who appreciate a blend of sophistication and comfort.
PROPERTY INFORMATION
| MLS # | OC24056196 | Lot Size | 3,761 Sq. Ft. |
| HOA Fees | $135/Monthly | Property Type | Single Family Residence |
| Price | $ 2,460,000
Price Per SqFt: $ 852 |
DOM | 487 Days |
| Address | 64 Field Poppy | Type | Residential |
| City | Irvine | Sq.Ft. | 2,889 Sq. Ft. |
| Postal Code | 92620 | Garage | 2 |
| County | Orange | Year Built | 2014 |
| Bed / Bath | 4 / 3.5 | Parking | 2 |
| Built In | 2014 | Status | Closed |
| Sold Date | 2024-04-24 |
INTERIOR FEATURES
| Has Laundry | Yes |
| Laundry Information | Individual Room |
| Has Fireplace | No |
| Fireplace Information | None |
| Has Appliances | Yes |
| Kitchen Appliances | 6 Burner Stove, Dishwasher, Microwave, Refrigerator, Water Softener |
| Kitchen Information | Kitchen Island, Kitchen Open to Family Room |
| Kitchen Area | Breakfast Counter / Bar, Dining Room |
| Has Heating | Yes |
| Heating Information | Central |
| Room Information | Family Room, Kitchen, Laundry, Living Room, Main Floor Bedroom, Walk-In Closet |
| Has Cooling | Yes |
| Cooling Information | Central Air |
| Flooring Information | Wood |
| InteriorFeatures Information | Open Floorplan |
| EntryLocation | 1F |
| Entry Level | 1 |
| Has Spa | Yes |
| SpaDescription | Association, Community |
| WindowFeatures | Blinds |
| Bathroom Information | Bathtub, Exhaust fan(s), Main Floor Full Bath, Walk-in shower |
| Main Level Bedrooms | 1 |
| Main Level Bathrooms | 2 |
EXTERIOR FEATURES
| Has Pool | No |
| Pool | Association, Community |
WALKSCORE
MAP
MORTGAGE CALCULATOR
- Principal & Interest:
- Property Tax: $2,624
- Home Insurance:$119
- HOA Fees:$135
- Mortgage Insurance:
PRICE HISTORY
| Date | Event | Price |
| 04/24/2024 | Sold | $2,520,000 |
| 03/22/2024 | Listed | $2,460,000 |

Topfind Realty
REALTOR®
(844)-333-8033
Questions? Contact today.
Interested in buying or selling a home similar to 64 Field Poppy?
Irvine Similar Properties
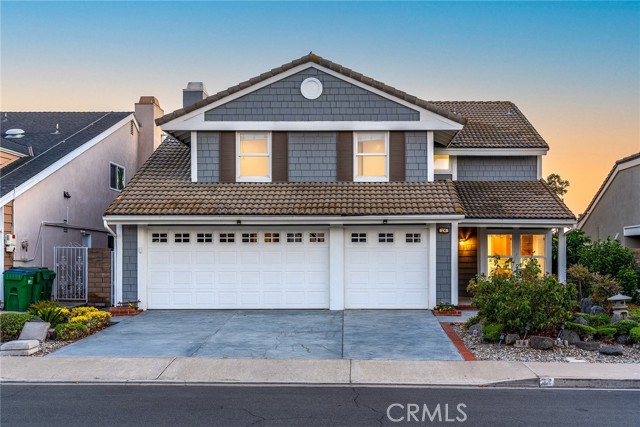
24 Carver
Irvine, CA 92620
$2.4M
6 Bed
3 Bath
2,955 Sq Ft
3D Walkthorugh
Listing provided courtesy of Vivian Huang, Harvest Realty Development. Based on information from California Regional Multiple Listing Service, Inc. as of #Date#. This information is for your personal, non-commercial use and may not be used for any purpose other than to identify prospective properties you may be interested in purchasing. Display of MLS data is usually deemed reliable but is NOT guaranteed accurate by the MLS. Buyers are responsible for verifying the accuracy of all information and should investigate the data themselves or retain appropriate professionals. Information from sources other than the Listing Agent may have been included in the MLS data. Unless otherwise specified in writing, Broker/Agent has not and will not verify any information obtained from other sources. The Broker/Agent providing the information contained herein may or may not have been the Listing and/or Selling Agent.
