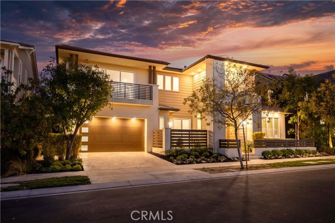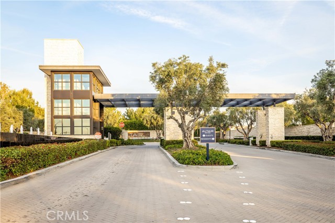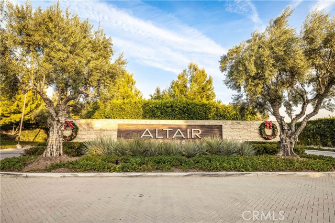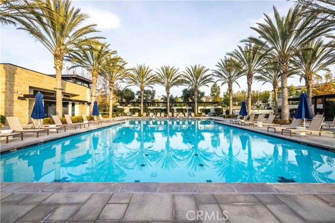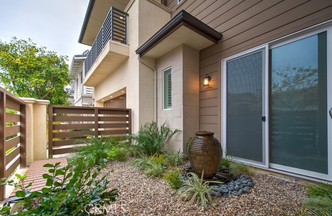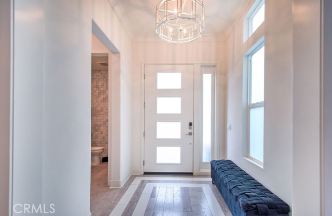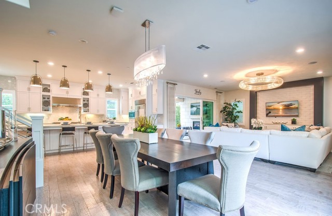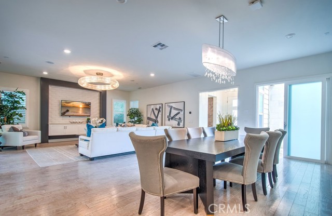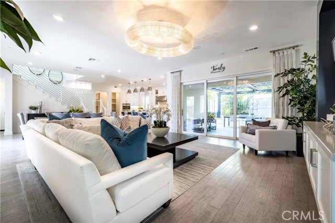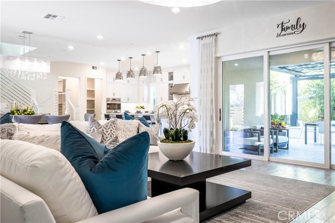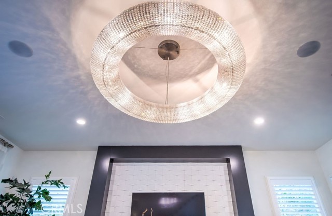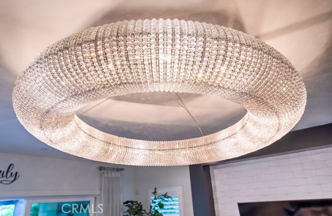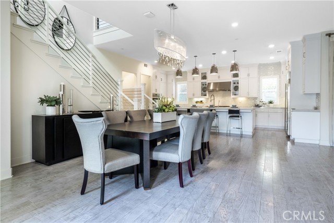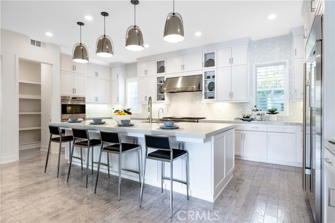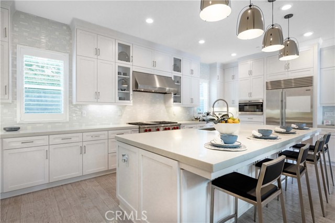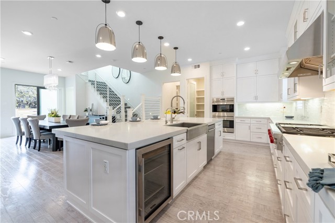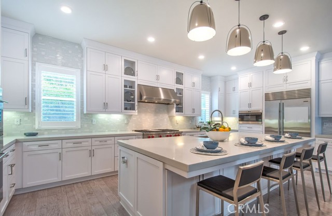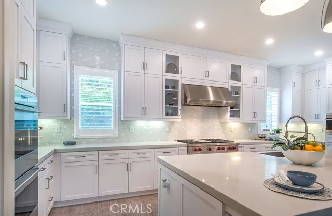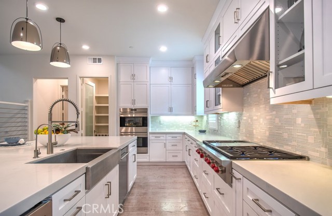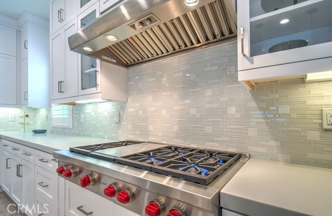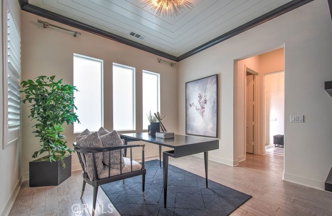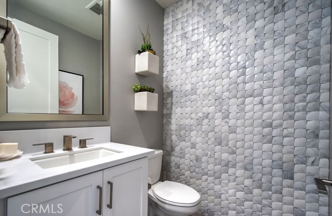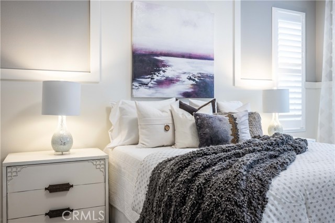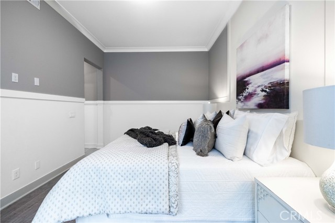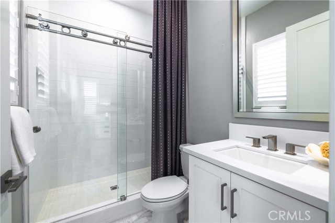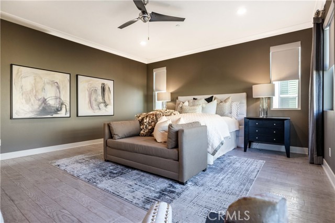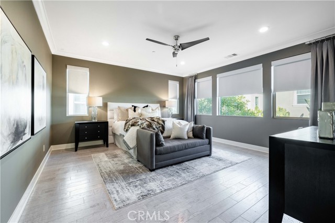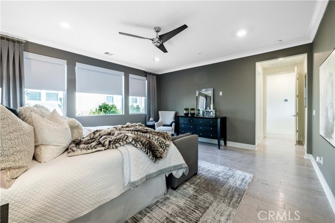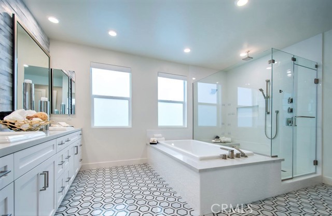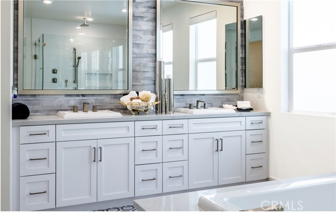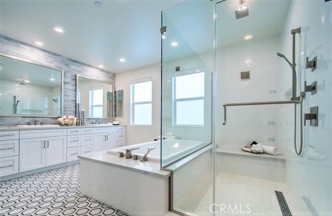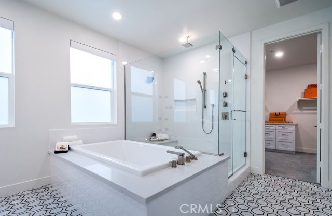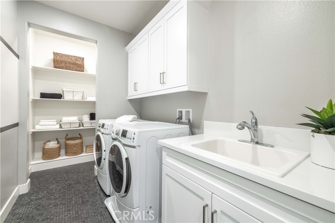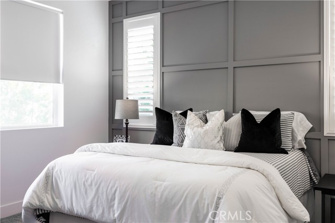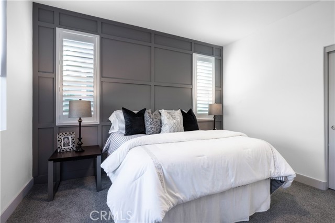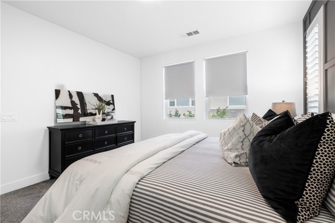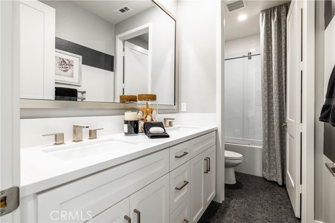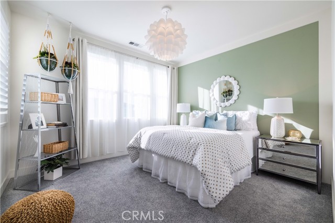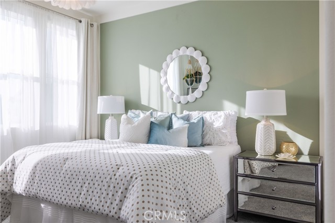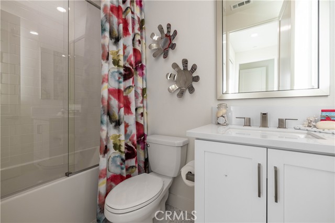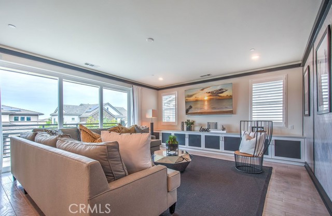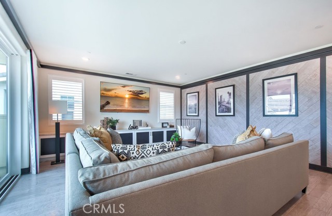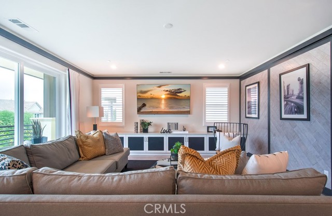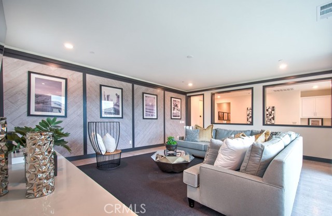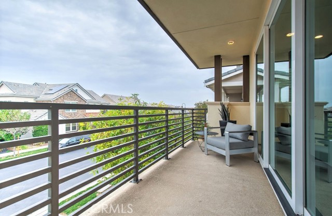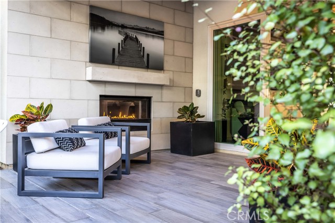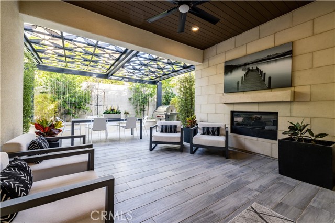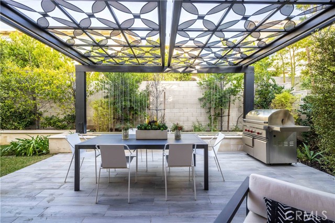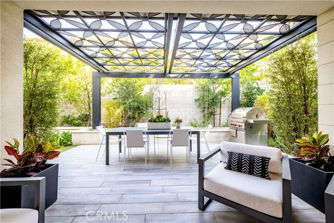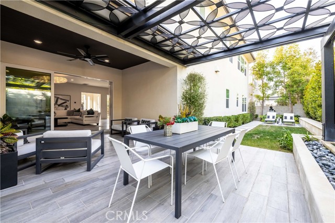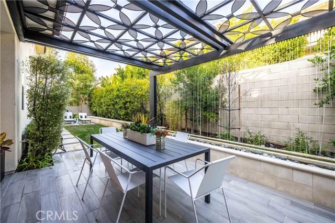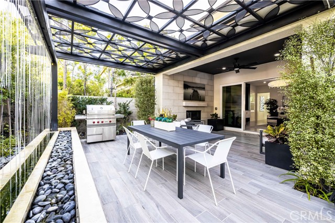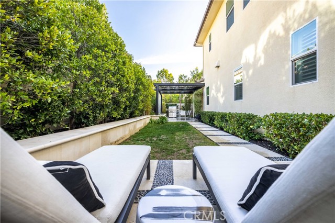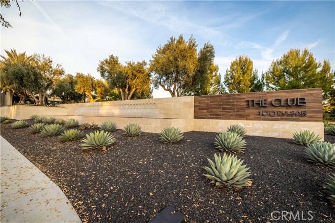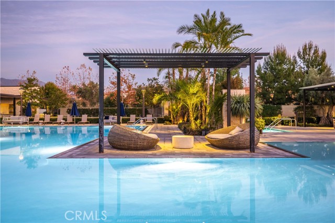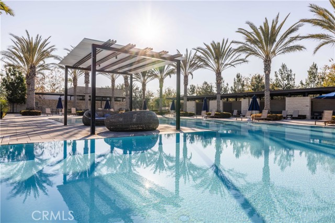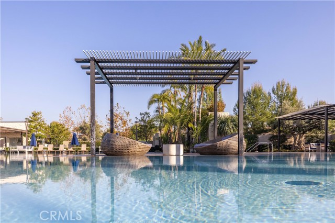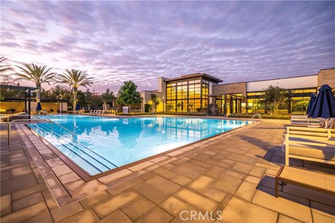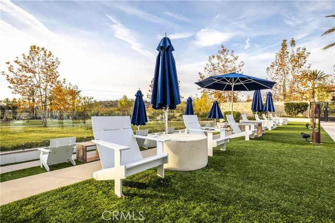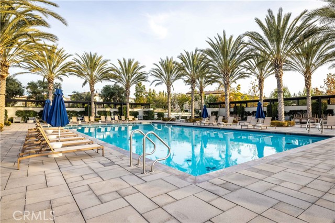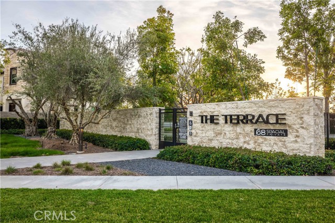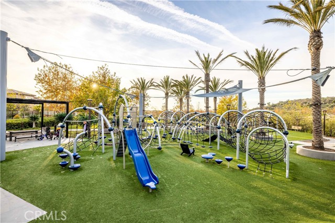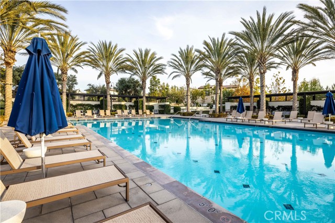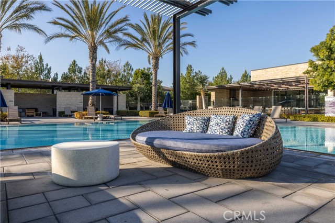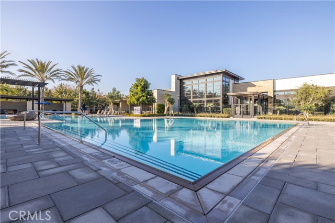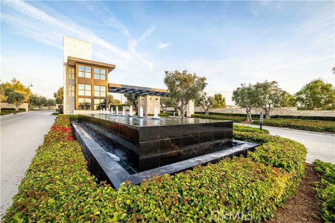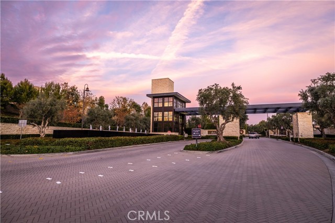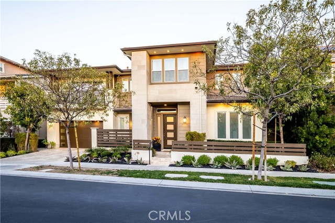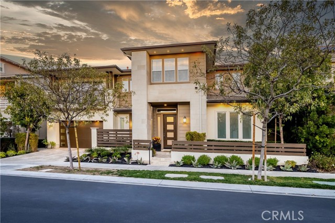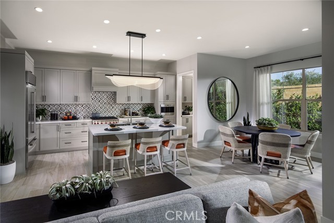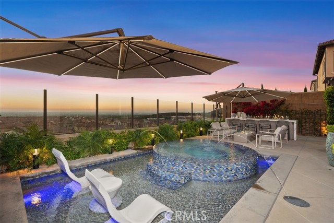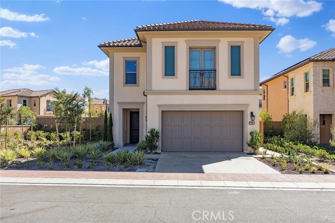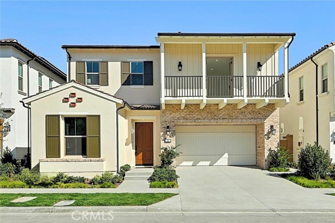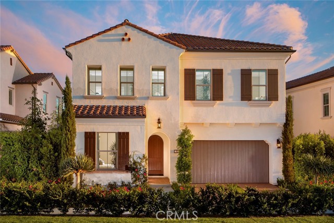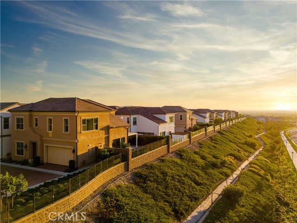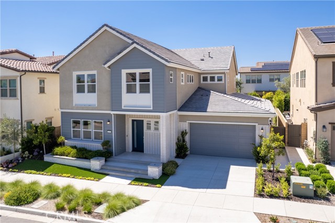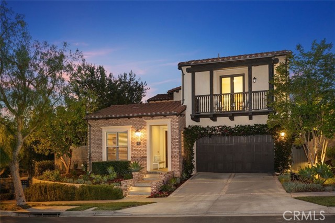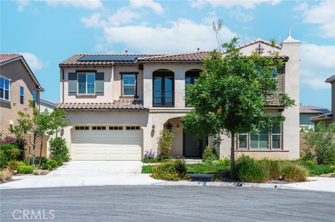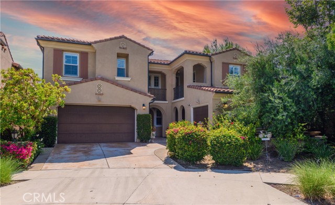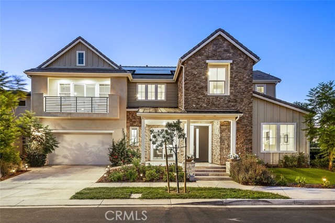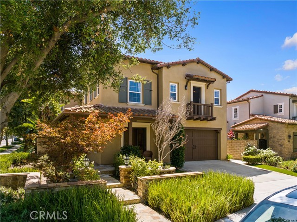65 Einstein Way
Irvine, CA 92618
Sold
Must see to appreciate! Designed with luxury in mind, 65 Einstein Way offers four bedrooms and 5 baths on a 5,200 sqft lot in a guard-gated community, Altair in Irvine. An impressive great room features a living room, a gourmet kitchen, and formal and informal dining areas. Open gourmet kitchen features Wolf® and Sub-Zero® stainless-steel appliances, an extra-large island, quartz countertops, custom backsplash, double ovens, 6 burner cooktop w/griddle, dishwasher, wine fridge, microwave, water purifier, and walk-in pantry. A desirable main-floor ensuite & a main-floor home office. Spacious master suite with custom paint, hardwood floor, motorized blinds, separate tub, walk-in shower, and large walk-in closet. Additional bedrooms each have their own full baths and walk-in closet. The loft is perfect for watching movies & entertaining. Step outside to a California room that features a cozy fireplace, BBQ, landscaped backyard, and a water feature. Two-car attached garage, two tankless heaters, a solar system, & an EV outlet. Solar panels on the roof. The Club is a sprawling 7,100 sqft clubhouse that offers event rooms. Surrounding this resort-style amenity are covered outdoor spaces with Between The Club and The Terrace HOA amenities offer a clubhouse, 3 pools, 3 spas, tennis courts, a 7,100 sqft clubhouse, and a guard-gated entry. Close proximity to Irvine award-winning schools, Woodbury Town Center, Irvine Spectrum, and the best beaches in Orange County!
PROPERTY INFORMATION
| MLS # | OC22220758 | Lot Size | 5,200 Sq. Ft. |
| HOA Fees | $354/Monthly | Property Type | Single Family Residence |
| Price | $ 2,798,888
Price Per SqFt: $ 753 |
DOM | 934 Days |
| Address | 65 Einstein Way | Type | Residential |
| City | Irvine | Sq.Ft. | 3,715 Sq. Ft. |
| Postal Code | 92618 | Garage | 2 |
| County | Orange | Year Built | 2017 |
| Bed / Bath | 4 / 4.5 | Parking | 2 |
| Built In | 2017 | Status | Closed |
| Sold Date | 2023-02-02 |
INTERIOR FEATURES
| Has Laundry | Yes |
| Laundry Information | Gas & Electric Dryer Hookup, Individual Room, Upper Level, Washer Hookup |
| Has Fireplace | Yes |
| Fireplace Information | Patio, Gas, Gas Starter |
| Has Appliances | Yes |
| Kitchen Appliances | 6 Burner Stove, Built-In Range, Dishwasher, Double Oven, ENERGY STAR Qualified Appliances, ENERGY STAR Qualified Water Heater, Disposal, Gas Oven, Gas Range, Gas Water Heater, High Efficiency Water Heater, Hot Water Circulator, Instant Hot Water, Microwave, Range Hood, Refrigerator, Tankless Water Heater, Water Line to Refrigerator |
| Kitchen Information | Kitchen Island, Kitchen Open to Family Room, Quartz Counters, Self-closing cabinet doors, Self-closing drawers, Utility sink, Walk-In Pantry |
| Kitchen Area | Breakfast Counter / Bar, Dining Room |
| Has Heating | Yes |
| Heating Information | Central, ENERGY STAR Qualified Equipment, Forced Air, Natural Gas |
| Room Information | Family Room, Formal Entry, Foyer, Great Room, Kitchen, Laundry, Living Room, Loft, Main Floor Bedroom, Primary Suite, Walk-In Closet, Walk-In Pantry |
| Has Cooling | Yes |
| Cooling Information | Central Air, Dual, ENERGY STAR Qualified Equipment, Zoned |
| Flooring Information | Carpet, Tile |
| InteriorFeatures Information | Balcony, Built-in Features, Ceiling Fan(s), Chair Railings, Coffered Ceiling(s), High Ceilings, Home Automation System, Living Room Balcony, Open Floorplan, Pantry, Quartz Counters, Recessed Lighting, Wainscoting, Wood Product Walls |
| DoorFeatures | ENERGY STAR Qualified Doors, Sliding Doors |
| EntryLocation | 1 |
| Entry Level | 1 |
| Has Spa | Yes |
| SpaDescription | Association, Heated |
| WindowFeatures | Blinds, Custom Covering, Double Pane Windows, Drapes, ENERGY STAR Qualified Windows, Plantation Shutters, Roller Shields, Screens, Shutters |
| SecuritySafety | Gated with Attendant, Carbon Monoxide Detector(s), Fire and Smoke Detection System, Fire Sprinkler System, Firewall(s), Gated Community, Gated with Guard |
| Bathroom Information | Bathtub, Bidet, Shower, Shower in Tub, Double sinks in bath(s), Double Sinks in Primary Bath, Dual shower heads (or Multiple), Exhaust fan(s), Quartz Counters, Soaking Tub, Walk-in shower |
| Main Level Bedrooms | 1 |
| Main Level Bathrooms | 2 |
EXTERIOR FEATURES
| ExteriorFeatures | Barbecue Private, Lighting, Rain Gutters |
| FoundationDetails | Slab |
| Roof | Tile |
| Has Pool | No |
| Pool | Association, Community, Heated, Infinity |
| Has Patio | Yes |
| Patio | Covered, Patio, Tile |
| Has Fence | Yes |
| Fencing | Block |
| Has Sprinklers | Yes |
WALKSCORE
MAP
MORTGAGE CALCULATOR
- Principal & Interest:
- Property Tax: $2,985
- Home Insurance:$119
- HOA Fees:$354
- Mortgage Insurance:
PRICE HISTORY
| Date | Event | Price |
| 01/17/2023 | Pending | $2,798,888 |
| 01/01/2023 | Listed | $2,798,888 |

Topfind Realty
REALTOR®
(844)-333-8033
Questions? Contact today.
Interested in buying or selling a home similar to 65 Einstein Way?
Irvine Similar Properties
Listing provided courtesy of Christina Shaw, Pacific Sotheby's Int'l Realty. Based on information from California Regional Multiple Listing Service, Inc. as of #Date#. This information is for your personal, non-commercial use and may not be used for any purpose other than to identify prospective properties you may be interested in purchasing. Display of MLS data is usually deemed reliable but is NOT guaranteed accurate by the MLS. Buyers are responsible for verifying the accuracy of all information and should investigate the data themselves or retain appropriate professionals. Information from sources other than the Listing Agent may have been included in the MLS data. Unless otherwise specified in writing, Broker/Agent has not and will not verify any information obtained from other sources. The Broker/Agent providing the information contained herein may or may not have been the Listing and/or Selling Agent.
