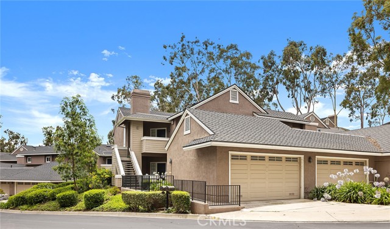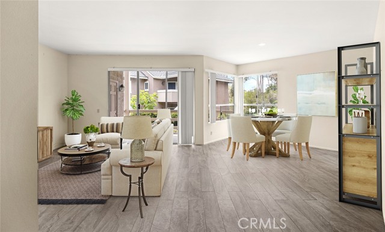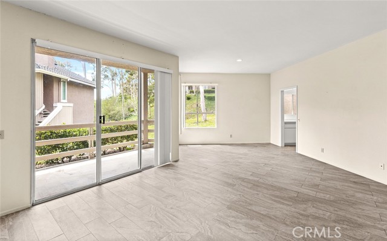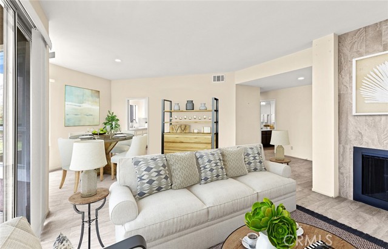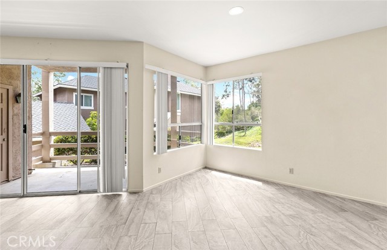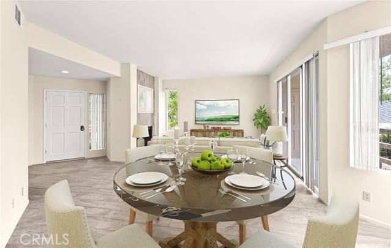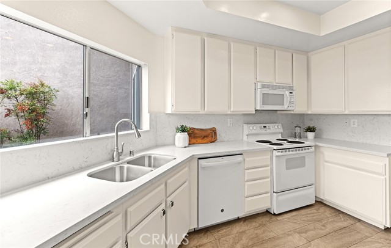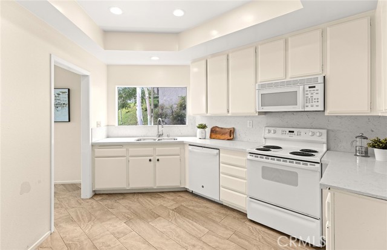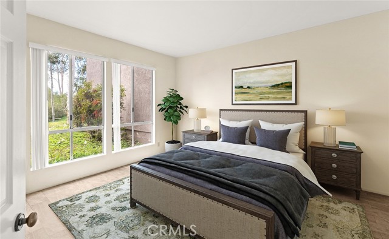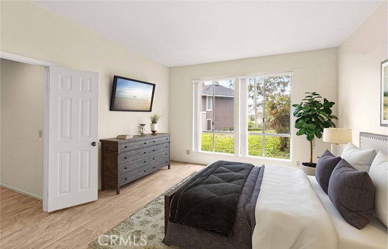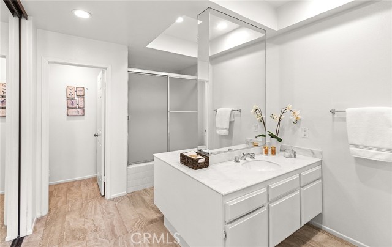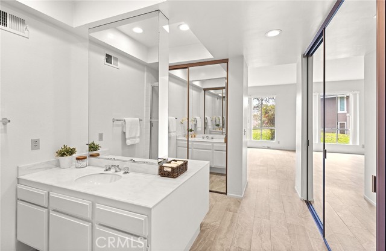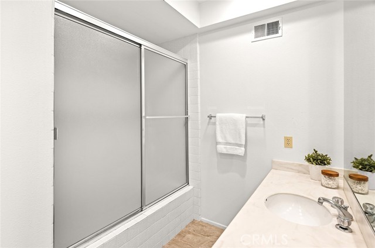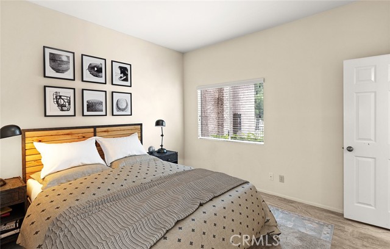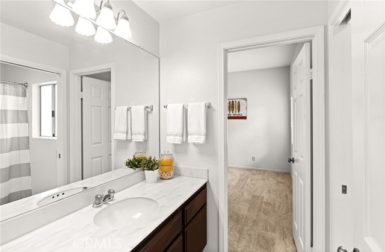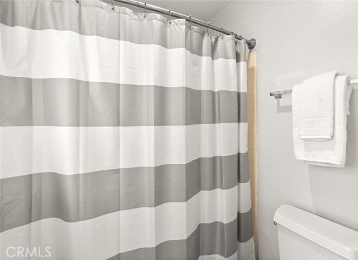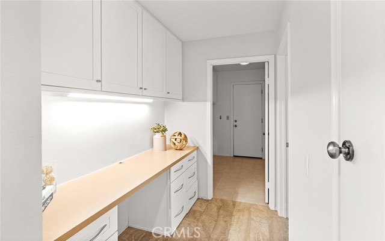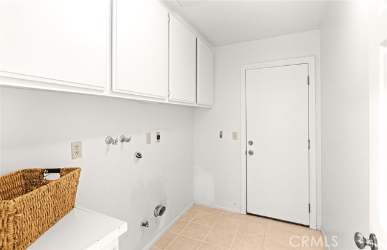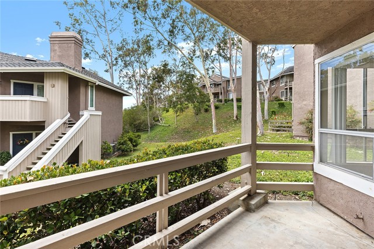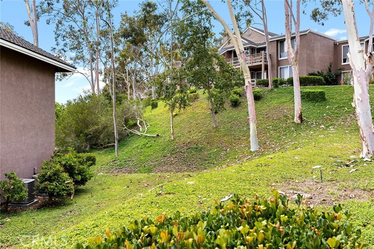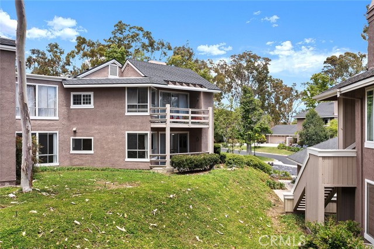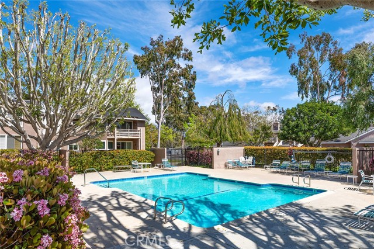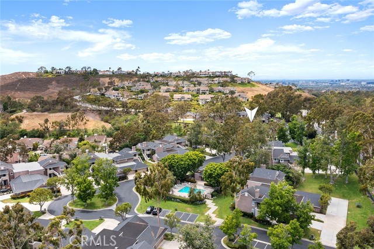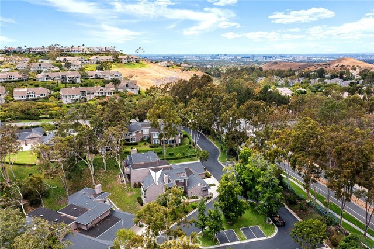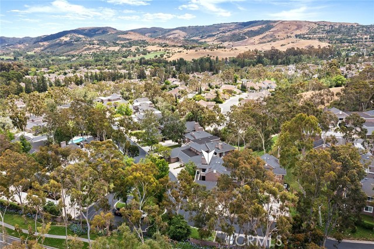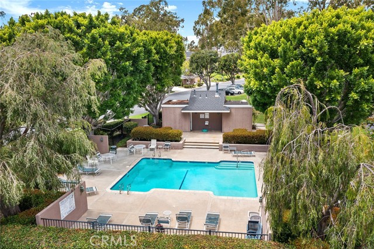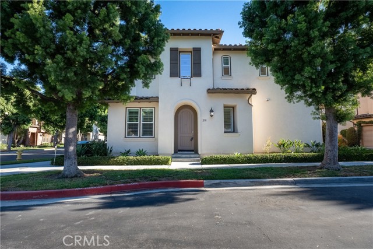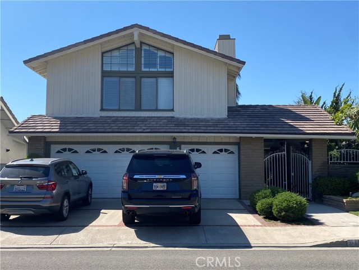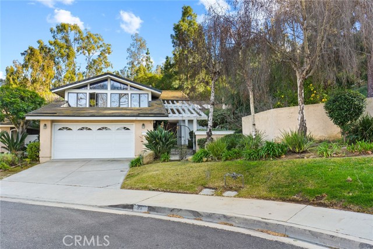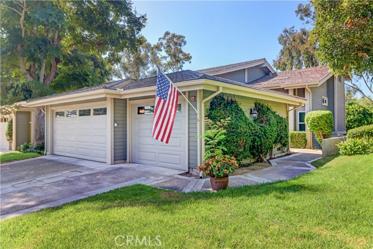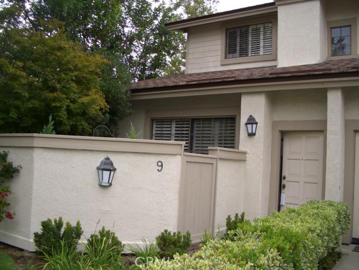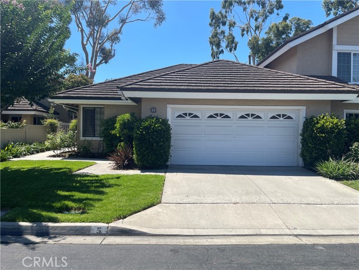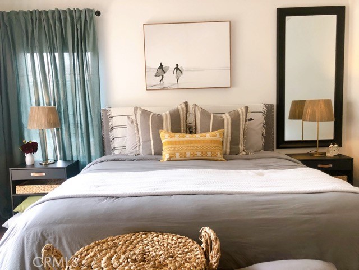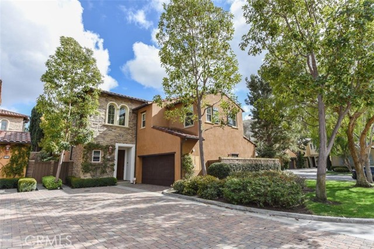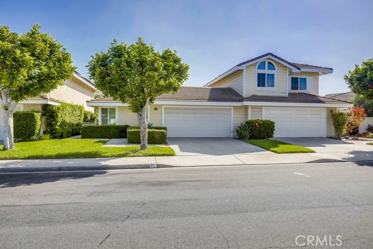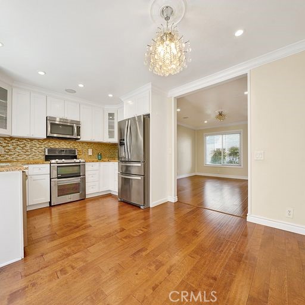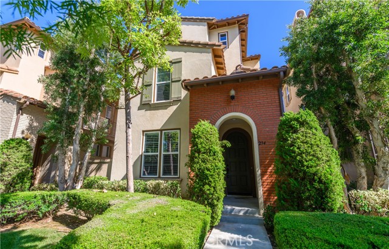65 Highland View #41
Irvine, CA 92603
$3,950
Price
Price
2
Bed
Bed
2
Bath
Bath
1,450 Sq. Ft.
$3 / Sq. Ft.
$3 / Sq. Ft.
Sold
65 Highland View #41
Irvine, CA 92603
Sold
$3,950
Price
Price
2
Bed
Bed
2
Bath
Bath
1,450
Sq. Ft.
Sq. Ft.
Welcome to a single-level condo with a huge, direct-access 2-car garage in the beloved hills of Turtle Rock. Light, bright interiors greet you with rare 9' ceilings in the main living area. As soon as you enter the home, you’ll enjoy views of the nearby trees and beautiful landscaping through large windows and oversized sliding doors. Designer-selected, hard-surface flooring is showcased throughout the home and chic, complementary floor-to-ceiling tile accents the wood-burning fireplace in the living room. The wide-open living/family room and dining room offer lots of wall space to display art collections, an oversized TV/entertainment center, shelving system or hutch. The kitchen has classic white cabinetry, Corian counters and matching white range and microwave oven along with a walk-in pantry offering 5 storage shelves. A large primary suite has relaxing views of the mature trees and an adjoining bathroom with dual vanities, oversized shower and loads of closet space. Perfect for a home office, there is a convenient built-in desk area with ample counter space, under cabinet lighting, dual upper cabinets and 6 drawers. Additional floor plan highlights included a secondary bedroom with an adjoining guest bath and inside laundry room. The quaint neighborhood of just 56 condos offers a community pool nearby, low-density living with coveted open space and convenient guest parking. Ideally located near the wonderful outdoor amenities in Turtle Rock, close to freeways, world-class beaches, shopping, restaurants, golf courses and more. Award-winning schools and no Mello Roos.
PROPERTY INFORMATION
| MLS # | OC24158551 | Lot Size | 0 Sq. Ft. |
| HOA Fees | $0/Monthly | Property Type | Condominium |
| Price | $ 3,950
Price Per SqFt: $ 3 |
DOM | 350 Days |
| Address | 65 Highland View #41 | Type | Residential Lease |
| City | Irvine | Sq.Ft. | 1,450 Sq. Ft. |
| Postal Code | 92603 | Garage | 2 |
| County | Orange | Year Built | 1978 |
| Bed / Bath | 2 / 2 | Parking | 2 |
| Built In | 1978 | Status | Closed |
| Rented Date | 2024-08-29 |
INTERIOR FEATURES
| Has Laundry | Yes |
| Laundry Information | Gas & Electric Dryer Hookup, Individual Room |
| Has Fireplace | Yes |
| Fireplace Information | Living Room, Gas |
| Has Appliances | Yes |
| Kitchen Appliances | Dishwasher, Electric Range, Microwave |
| Kitchen Information | Corian Counters, Walk-In Pantry |
| Kitchen Area | Dining Room |
| Has Heating | Yes |
| Heating Information | Forced Air |
| Room Information | Living Room, Main Floor Bedroom, Main Floor Primary Bedroom, Primary Suite |
| Has Cooling | Yes |
| Cooling Information | Central Air |
| Flooring Information | Tile |
| InteriorFeatures Information | High Ceilings, Open Floorplan, Recessed Lighting |
| DoorFeatures | Mirror Closet Door(s), Sliding Doors |
| EntryLocation | 1 |
| Entry Level | 1 |
| Has Spa | No |
| SpaDescription | None |
| Bathroom Information | Low Flow Toilet(s), Shower, Shower in Tub, Double Sinks in Primary Bath, Linen Closet/Storage, Privacy toilet door |
| Main Level Bedrooms | 2 |
| Main Level Bathrooms | 2 |
EXTERIOR FEATURES
| Has Pool | No |
| Pool | Association |
| Has Patio | Yes |
| Patio | Covered, Enclosed, Rear Porch |
WALKSCORE
MAP
PRICE HISTORY
| Date | Event | Price |
| 08/29/2024 | Sold | $3,950 |
| 08/23/2024 | Pending | $3,950 |
| 08/22/2024 | Relisted | $3,950 |
| 08/06/2024 | Listed | $3,950 |

Topfind Realty
REALTOR®
(844)-333-8033
Questions? Contact today.
Interested in buying or selling a home similar to 65 Highland View #41?
Irvine Similar Properties
Listing provided courtesy of Pegi Dirienzo, Real Broker. Based on information from California Regional Multiple Listing Service, Inc. as of #Date#. This information is for your personal, non-commercial use and may not be used for any purpose other than to identify prospective properties you may be interested in purchasing. Display of MLS data is usually deemed reliable but is NOT guaranteed accurate by the MLS. Buyers are responsible for verifying the accuracy of all information and should investigate the data themselves or retain appropriate professionals. Information from sources other than the Listing Agent may have been included in the MLS data. Unless otherwise specified in writing, Broker/Agent has not and will not verify any information obtained from other sources. The Broker/Agent providing the information contained herein may or may not have been the Listing and/or Selling Agent.
